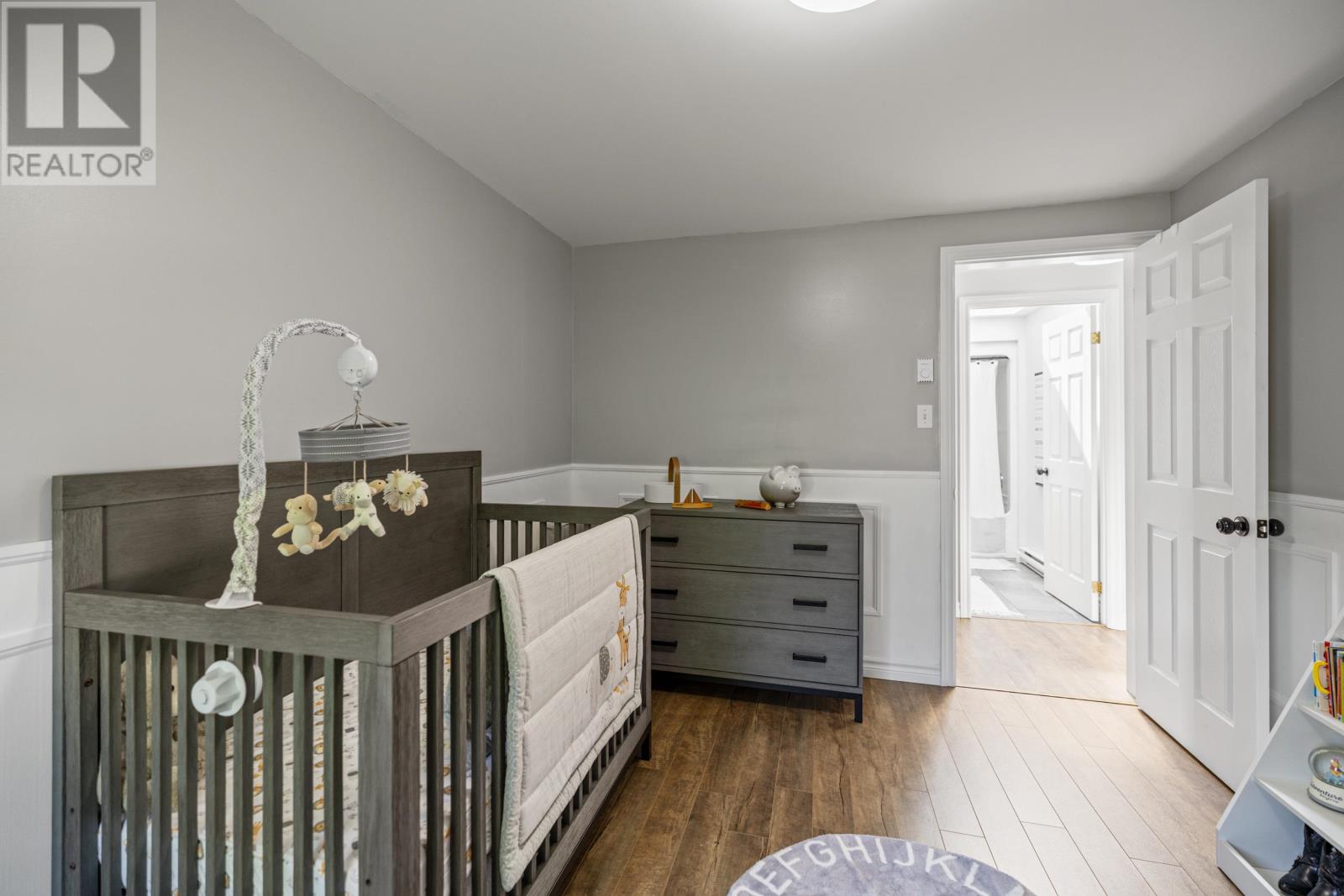3 Bedroom
1 Bathroom
Baseboard Heaters, Wall Mounted Heat Pump
Landscaped
$299,900
Welcome to this charming 3-bedroom, 1-bath home located in the sought-after River Ridge Estates, offering the ease of one-level living. The open-concept living room, kitchen, and dining area is perfect for entertaining or family gatherings. The kitchen was beautifully remodelled in 2022, boasting new appliances, a stylish backsplash, sleek countertops, updated hardware, a new sink, and contemporary light fixtures. All appliances are included for added convenience. Step outside to enjoy the brand-new front and side decks, completed in 2024, perfect for outdoor relaxation. The home features electric heat and a heat pump, ensuring year-round comfort. Conveniently located close to schools, the hospital, bus transit, a golf course, and shopping, this home combines comfort with an unbeatable location. Don?t miss the opportunity to make this move-in ready home yours! Lot fees are $187 per month and include snow removal. (id:56815)
Property Details
|
MLS® Number
|
202422219 |
|
Property Type
|
Single Family |
|
Community Name
|
Charlottetown |
|
Amenities Near By
|
Golf Course, Park, Playground, Public Transit, Shopping |
|
Community Features
|
School Bus |
|
Features
|
Level |
|
Structure
|
Deck, Shed |
Building
|
Bathroom Total
|
1 |
|
Bedrooms Above Ground
|
3 |
|
Bedrooms Total
|
3 |
|
Appliances
|
Stove, Refrigerator |
|
Basement Type
|
Crawl Space |
|
Constructed Date
|
2005 |
|
Construction Style Attachment
|
Detached |
|
Exterior Finish
|
Vinyl |
|
Flooring Type
|
Laminate, Vinyl |
|
Foundation Type
|
Poured Concrete |
|
Heating Fuel
|
Electric |
|
Heating Type
|
Baseboard Heaters, Wall Mounted Heat Pump |
|
Total Finished Area
|
1092 Sqft |
|
Type
|
House |
|
Utility Water
|
Municipal Water |
Parking
Land
|
Access Type
|
Year-round Access |
|
Acreage
|
No |
|
Land Amenities
|
Golf Course, Park, Playground, Public Transit, Shopping |
|
Land Disposition
|
Cleared |
|
Landscape Features
|
Landscaped |
|
Sewer
|
Municipal Sewage System |
|
Size Irregular
|
Rented |
|
Size Total Text
|
Rented |
Rooms
| Level |
Type |
Length |
Width |
Dimensions |
|
Main Level |
Living Room |
|
|
16x13.6 |
|
Main Level |
Eat In Kitchen |
|
|
17.4x9 |
|
Main Level |
Primary Bedroom |
|
|
12x10.3 |
|
Main Level |
Bedroom |
|
|
12.3x9.6 |
|
Main Level |
Bedroom |
|
|
12.6x9.6 |
|
Main Level |
Bath (# Pieces 1-6) |
|
|
5.2x8.9 |
https://www.realtor.ca/real-estate/27413095/53-river-ridge-drive-charlottetown-charlottetown




























