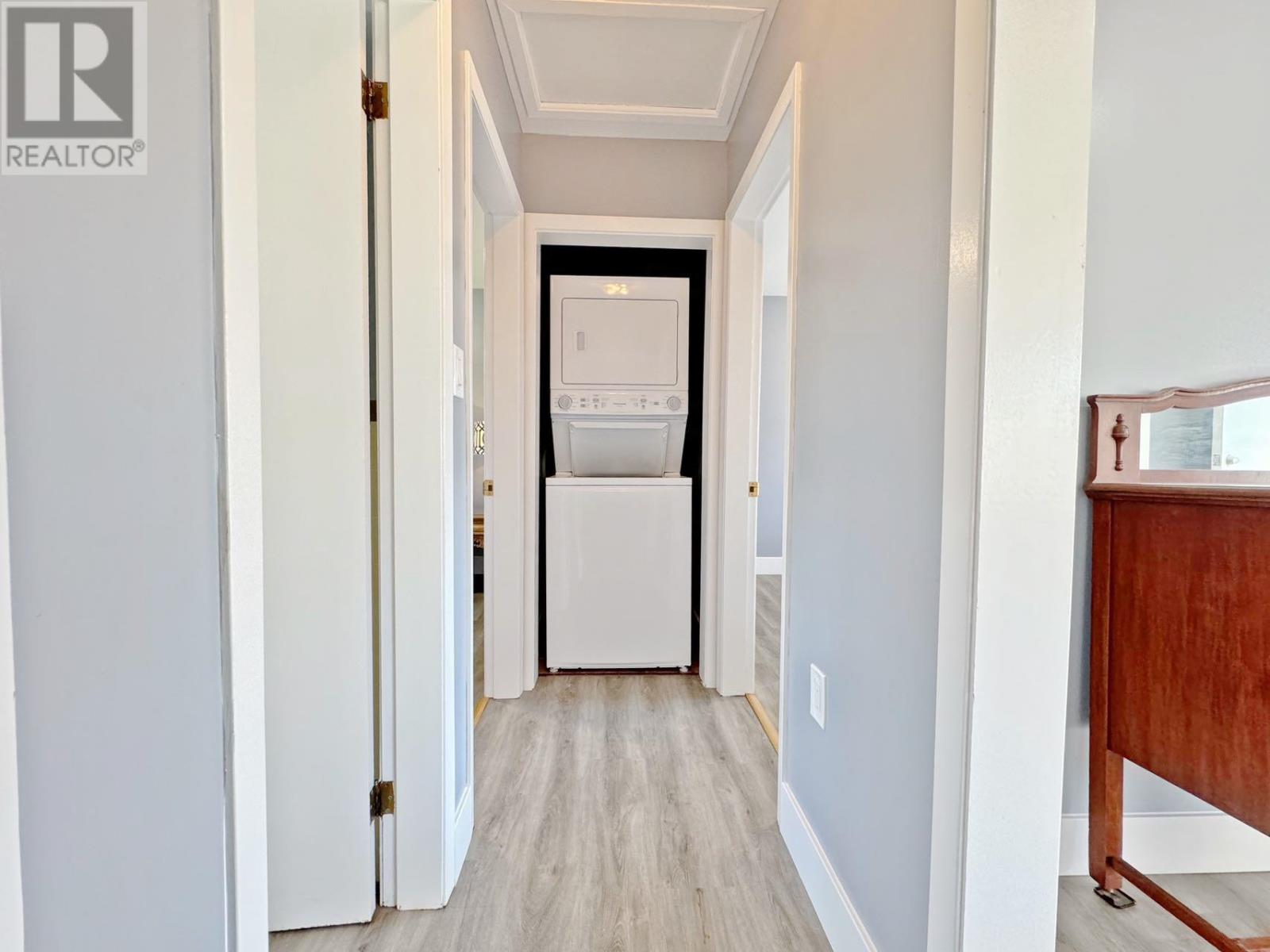2 Bedroom
2 Bathroom
Baseboard Heaters, Central Heat Pump, Hot Water
Landscaped
$385,000
This charming bungalow home boasts an excellent location, close to all amenities including local schools, shopping centers and golf courses. Stratford high school is currently under construction right across the street, and the Duffy's beach is just 1 kilometer away. The property is surrounded on three sides by trees, providing a very private space. The house features a spacious and bright sunroom, which opens onto a deck where you can enjoy peaceful and relaxing moments at any time. In 2024, the owner undertook a comprehensive renovation of the house. The entire first floor has new flooring, and the lower level has been remodeled to include a new kitchen, two brand-new rooms, and a full bathroom. Additionally, a second set of washer and dryer has been installed. Allowing for independent access to both levels. This home is an excellent choice for both personal residence and investment. All measurements are approximate and should be verified by the buyer(s). (id:56815)
Property Details
|
MLS® Number
|
202422776 |
|
Property Type
|
Single Family |
|
Community Name
|
Stratford |
|
Amenities Near By
|
Golf Course, Park, Playground, Public Transit, Shopping |
|
Community Features
|
Recreational Facilities, School Bus |
|
Structure
|
Deck, Shed |
Building
|
Bathroom Total
|
2 |
|
Bedrooms Above Ground
|
2 |
|
Bedrooms Total
|
2 |
|
Appliances
|
Stove, Dishwasher, Washer/dryer Combo, Microwave, Refrigerator |
|
Constructed Date
|
1969 |
|
Construction Style Attachment
|
Detached |
|
Exterior Finish
|
Wood Shingles |
|
Flooring Type
|
Laminate |
|
Foundation Type
|
Poured Concrete |
|
Heating Fuel
|
Electric |
|
Heating Type
|
Baseboard Heaters, Central Heat Pump, Hot Water |
|
Total Finished Area
|
1654 Sqft |
|
Type
|
House |
|
Utility Water
|
Municipal Water |
Parking
|
Attached Garage
|
|
|
Heated Garage
|
|
|
Paved Yard
|
|
Land
|
Access Type
|
Year-round Access |
|
Acreage
|
No |
|
Land Amenities
|
Golf Course, Park, Playground, Public Transit, Shopping |
|
Land Disposition
|
Cleared |
|
Landscape Features
|
Landscaped |
|
Sewer
|
Municipal Sewage System |
|
Size Irregular
|
0.48 |
|
Size Total
|
0.48 Ac|under 1/2 Acre |
|
Size Total Text
|
0.48 Ac|under 1/2 Acre |
Rooms
| Level |
Type |
Length |
Width |
Dimensions |
|
Basement |
Kitchen |
|
|
19.1 x 18.1 |
|
Basement |
Bath (# Pieces 1-6) |
|
|
9.1 x 8.1 |
|
Basement |
Other |
|
|
11 x 9.1 |
|
Basement |
Other |
|
|
10 x 9.1 |
|
Main Level |
Living Room |
|
|
20 x 11.1 |
|
Main Level |
Kitchen |
|
|
11.6 x 11.4 |
|
Main Level |
Bath (# Pieces 1-6) |
|
|
8 x 4.1 |
|
Main Level |
Primary Bedroom |
|
|
11.7 x 10.3 |
|
Main Level |
Bedroom |
|
|
10.3 x 8.3 |
|
Main Level |
Sunroom |
|
|
24.8 x 7.8 |
https://www.realtor.ca/real-estate/27446049/179-bunbury-road-stratford-stratford-stratford

















