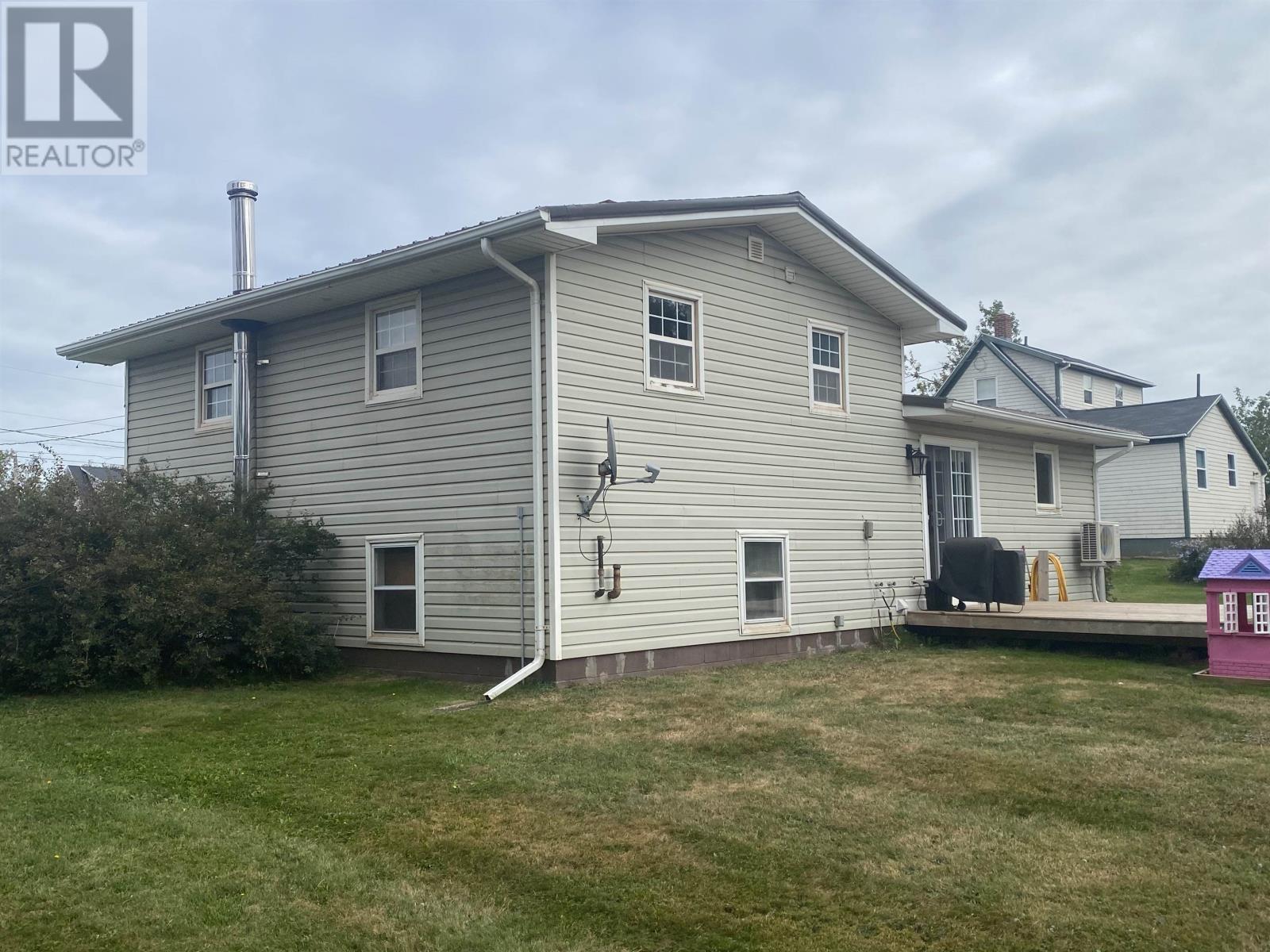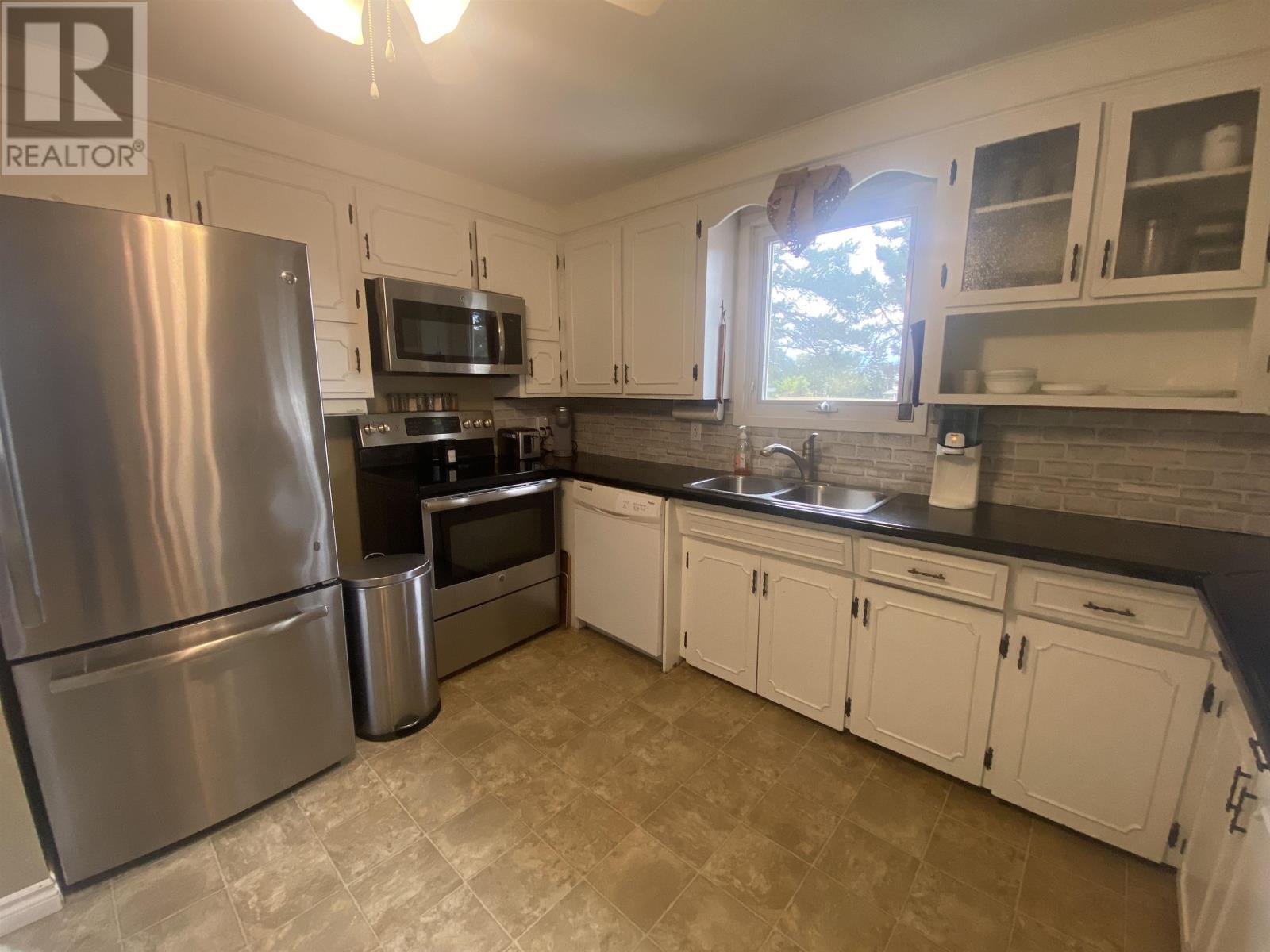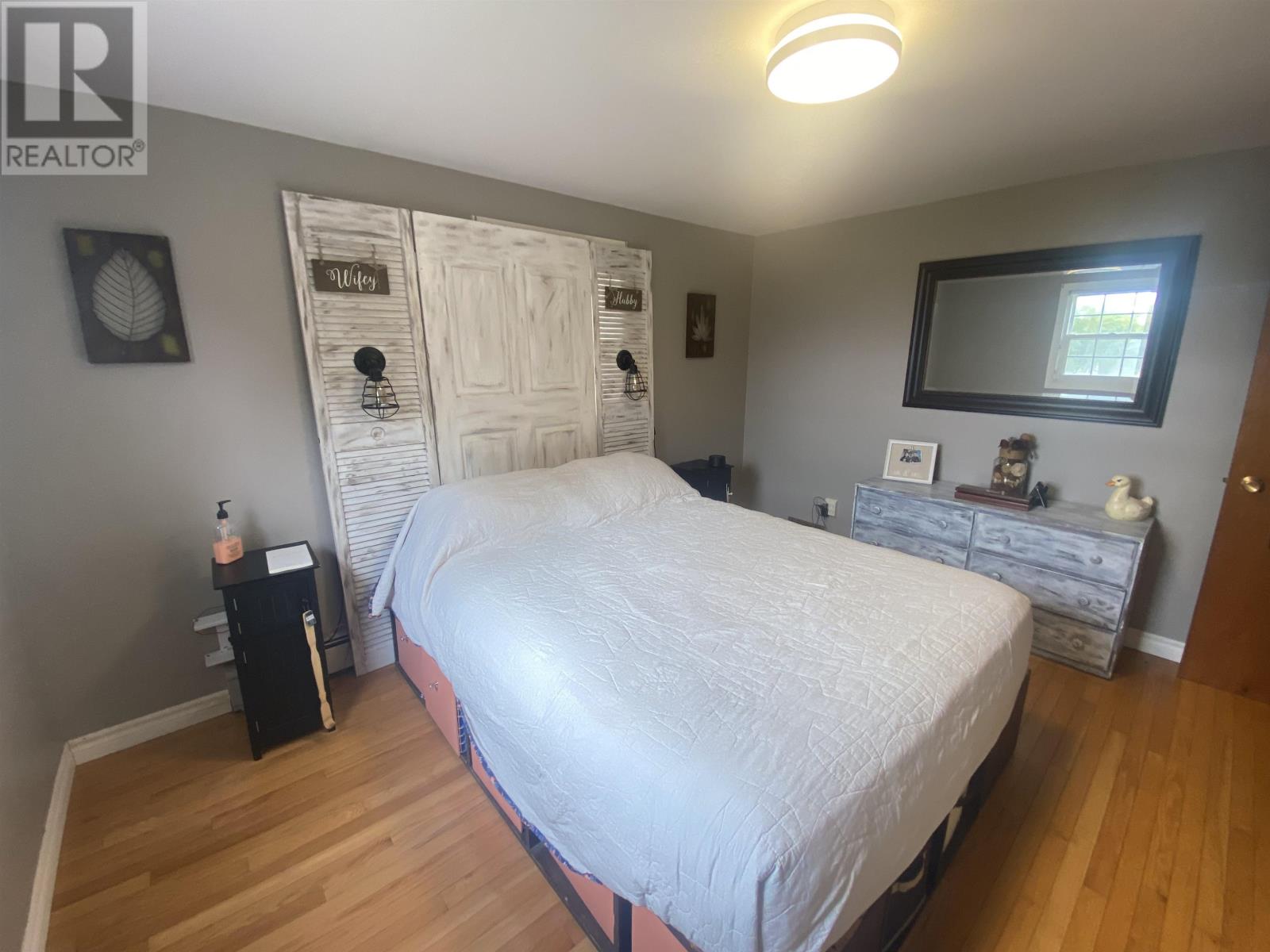3 Bedroom
1 Bathroom
3 Level
Baseboard Heaters, Furnace, Hot Water, Stove
Landscaped
$269,000
Location location location! This 3 bedroom side split home is well maintained and looking for new owners. Located centrally in Western PEI, you are never more than a few minutes from the beach, schools, shopping, golf, etc. Open concept kitchen/dining with patio doors leading to the spacious and private back yard, and a large living room with a heat pump and really nice hardwood floors. Upstairs you will find 3 bedrooms, again with very nice hardwood floors and a large full bath. The basement features a spacious rec room with a wood stove making sure to keep you cozy during the long winter evenings while watching movies or entertaining guests. Just steps from the confederation trail where you can safely walk or bike. This home qualifies for the PEI Rent to Own Program which is an excellent way for buyers without the down payment of the ability to qualify for a traditional mortgage get a home. Act quickly as homes in this price range sell quickly! (id:56815)
Property Details
|
MLS® Number
|
202423275 |
|
Property Type
|
Single Family |
|
Community Name
|
Elmsdale |
|
Amenities Near By
|
Golf Course, Shopping |
|
Community Features
|
Recreational Facilities, School Bus |
|
Structure
|
Shed |
Building
|
Bathroom Total
|
1 |
|
Bedrooms Above Ground
|
3 |
|
Bedrooms Total
|
3 |
|
Appliances
|
Oven - Electric, Range - Electric, Dishwasher, Dryer, Washer, Microwave, Refrigerator |
|
Architectural Style
|
3 Level |
|
Basement Development
|
Partially Finished |
|
Basement Type
|
Full (partially Finished) |
|
Constructed Date
|
1975 |
|
Construction Style Attachment
|
Detached |
|
Construction Style Split Level
|
Sidesplit |
|
Exterior Finish
|
Brick, Vinyl |
|
Flooring Type
|
Hardwood, Vinyl |
|
Foundation Type
|
Concrete Block |
|
Heating Fuel
|
Electric, Oil, Wood |
|
Heating Type
|
Baseboard Heaters, Furnace, Hot Water, Stove |
|
Total Finished Area
|
1320 Sqft |
|
Type
|
House |
|
Utility Water
|
Drilled Well |
Parking
Land
|
Acreage
|
No |
|
Land Amenities
|
Golf Course, Shopping |
|
Land Disposition
|
Cleared |
|
Landscape Features
|
Landscaped |
|
Sewer
|
Septic System |
|
Size Irregular
|
0.3 |
|
Size Total
|
0.3 Ac|under 1/2 Acre |
|
Size Total Text
|
0.3 Ac|under 1/2 Acre |
Rooms
| Level |
Type |
Length |
Width |
Dimensions |
|
Second Level |
Bedroom |
|
|
12.5x11 |
|
Second Level |
Bedroom |
|
|
12.5x11 |
|
Second Level |
Bedroom |
|
|
9x8.5 |
|
Second Level |
Bath (# Pieces 1-6) |
|
|
9x6.5 |
|
Basement |
Recreational, Games Room |
|
|
19x12 |
|
Basement |
Laundry Room |
|
|
9x6 |
|
Main Level |
Kitchen |
|
|
12.5x12 |
|
Main Level |
Dining Room |
|
|
12x9.5 |
|
Main Level |
Living Room |
|
|
21x13 |
|
Main Level |
Other |
|
|
4x4 Entry |
https://www.realtor.ca/real-estate/27469385/14-butcher-road-elmsdale-elmsdale
































