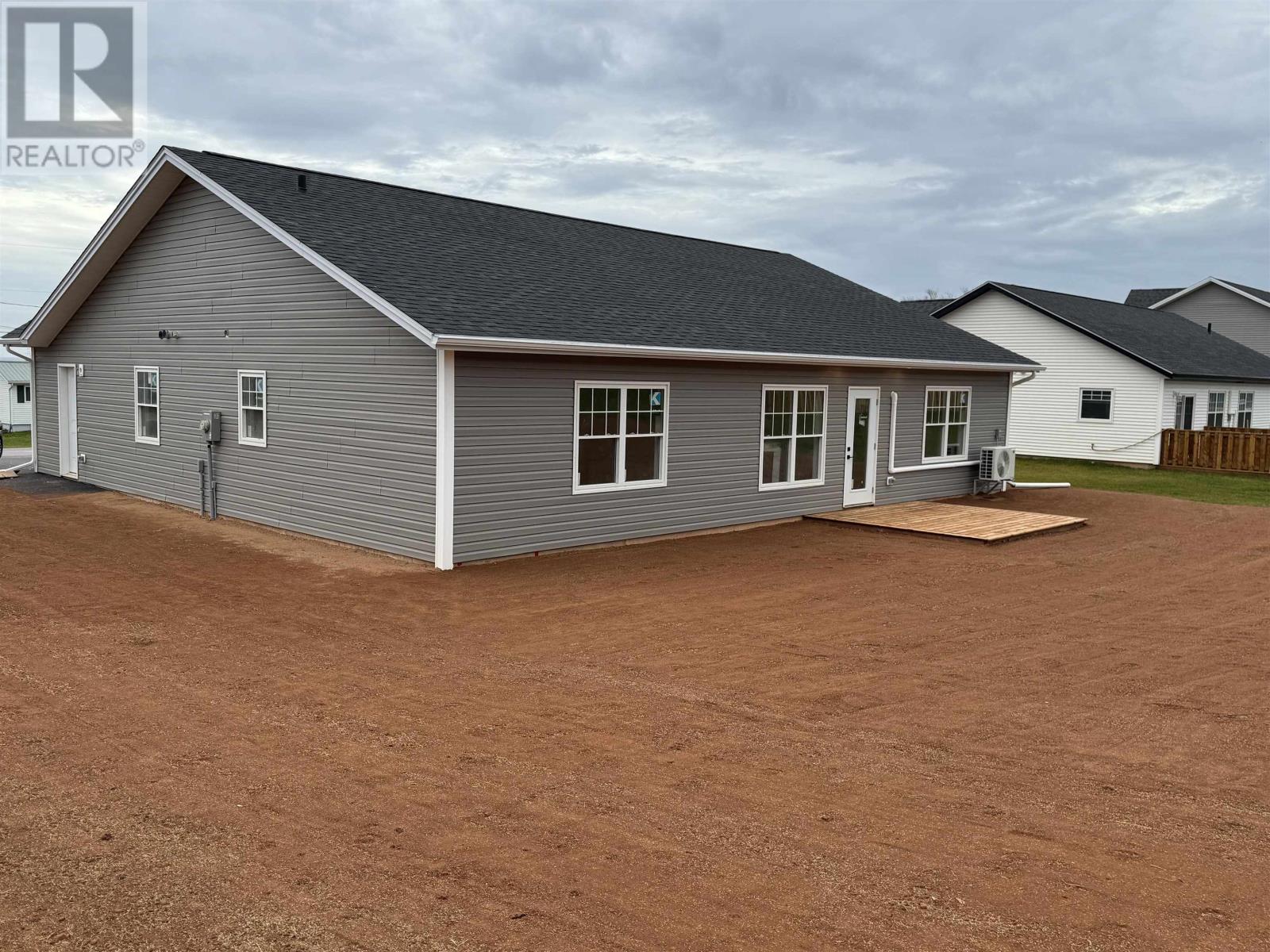3 Bedroom
2 Bathroom
Air Exchanger
Baseboard Heaters, Wall Mounted Heat Pump
$499,000
Welcome to your new home in Charlottetown's, Montgomery Heights subdivision! This stunning rancher boasts over 1,400 square feet of thoughtfully designed living space, featuring 3 well-appointed bedrooms and 2 modern bathrooms. The open concept kitchen and dining room create an inviting atmosphere, perfect for entertaining friends and family. Ideal for first-time homebuyers or those transitioning into retirement, this home offers all the comforts and convenience of maintenance-free living. Enjoy the ease of a paved double driveway, a seeded lawn, and included stainless steel kitchen appliances, making it truly move-in ready. With an 8-year new home warranty, you can have peace of mind as you settle into your beautiful new space. Don?t miss this opportunity to start your homeownership journey in the desirable Montgomery Heights community! (id:56815)
Property Details
|
MLS® Number
|
202423382 |
|
Property Type
|
Single Family |
|
Community Name
|
Charlottetown |
|
Amenities Near By
|
Golf Course, Park, Playground, Public Transit, Shopping |
|
Community Features
|
Recreational Facilities, School Bus |
Building
|
Bathroom Total
|
2 |
|
Bedrooms Above Ground
|
3 |
|
Bedrooms Total
|
3 |
|
Appliances
|
Stove, Dishwasher, Dryer, Washer, Microwave Range Hood Combo, Refrigerator |
|
Basement Type
|
None |
|
Constructed Date
|
2024 |
|
Construction Style Attachment
|
Detached |
|
Cooling Type
|
Air Exchanger |
|
Exterior Finish
|
Stone, Vinyl |
|
Flooring Type
|
Ceramic Tile, Laminate |
|
Foundation Type
|
Concrete Slab |
|
Heating Fuel
|
Electric |
|
Heating Type
|
Baseboard Heaters, Wall Mounted Heat Pump |
|
Total Finished Area
|
1488 Sqft |
|
Type
|
House |
|
Utility Water
|
Municipal Water |
Parking
|
Attached Garage
|
|
|
Paved Yard
|
|
Land
|
Acreage
|
No |
|
Land Amenities
|
Golf Course, Park, Playground, Public Transit, Shopping |
|
Land Disposition
|
Cleared |
|
Sewer
|
Municipal Sewage System |
|
Size Irregular
|
0.28 |
|
Size Total
|
0.2800|under 1/2 Acre |
|
Size Total Text
|
0.2800|under 1/2 Acre |
Rooms
| Level |
Type |
Length |
Width |
Dimensions |
|
Main Level |
Foyer |
|
|
5.6 x 11.6 |
|
Main Level |
Laundry Room |
|
|
/Mudroom 8.3 x 10.2 |
|
Main Level |
Kitchen |
|
|
14.9 x 16.2 |
|
Main Level |
Dining Room |
|
|
Combined |
|
Main Level |
Bedroom |
|
|
11.6 x 11.4 |
|
Main Level |
Bedroom |
|
|
10.4 x 11.4 |
|
Main Level |
Living Room |
|
|
30.11 x 12.6 |
|
Main Level |
Primary Bedroom |
|
|
12.9 x 17.1 |
|
Main Level |
Other |
|
|
Walk-in 7.5x5.6 |
https://www.realtor.ca/real-estate/27474657/43-east-royalty-road-charlottetown-charlottetown
















