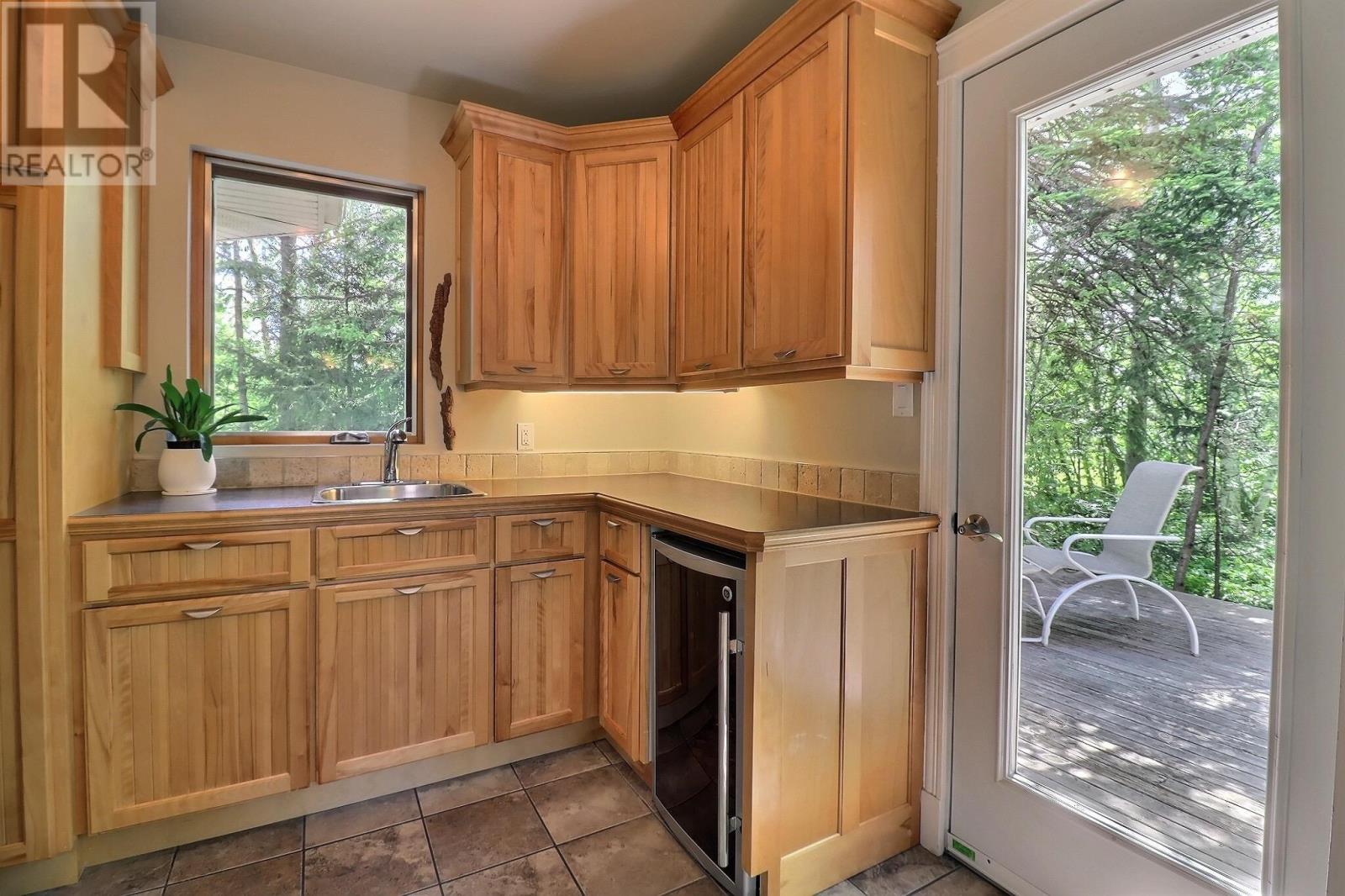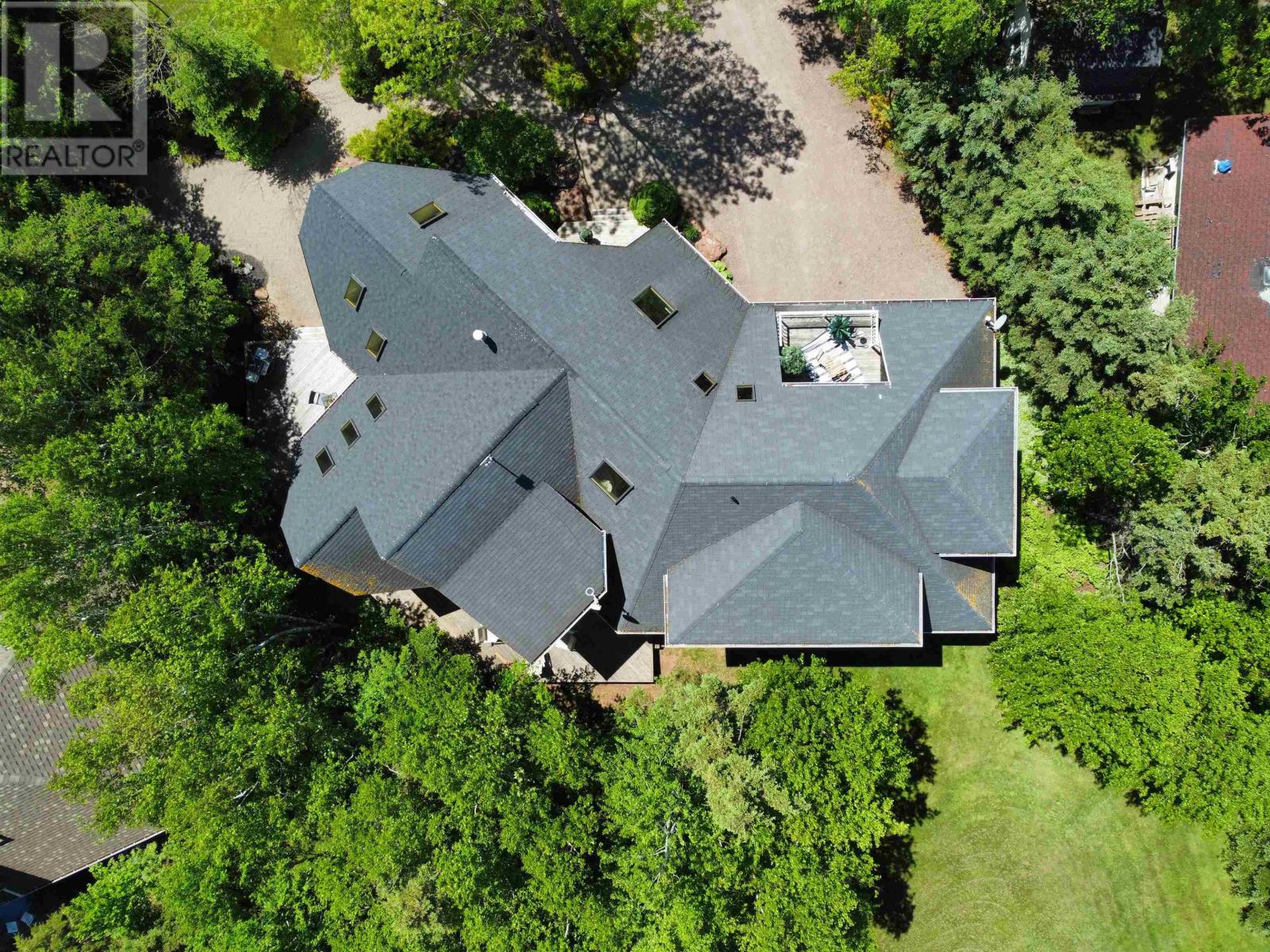3 Bedroom
3 Bathroom
Fireplace
Air Exchanger
In Floor Heating, Radiant Heat
Landscaped
$819,000
When Viewing This Property On Realtor.ca Please Click On The Multimedia or Virtual Tour Link For More Property Info. A year round home in a cottage estate development is a perfect blend of "All Island Life" Private access to a sandy beach with breathtaking views! Well manicured gardens & treed lot make for an extremely private property. The wow factors are vaulted ceilings ,11 skylights, glass art, wall sconces & authentic Island Stone fireplace. A large Onyx Island in the kitchen is a focal point, with adjoining butler's pantry, The quality is in the custom built solid wood cabinetry & stunning light birch flooring. The Master Suite with ensuite has 3 walk-in closets, sitting area & and walk-out balcony. The in-floor radiant electric heating throughout is a clean efficient energy source. The XL basement is ready for development. The oversized double garage is a real plus for storage! 15 min to Summerside, 40 min to Charlottetown. (id:56815)
Property Details
|
MLS® Number
|
202423517 |
|
Property Type
|
Single Family |
|
Community Name
|
North Carleton |
|
Community Features
|
School Bus |
|
Equipment Type
|
Propane Tank |
|
Features
|
Treed, Wooded Area, Balcony |
|
Rental Equipment Type
|
Propane Tank |
|
Structure
|
Deck |
Building
|
Bathroom Total
|
3 |
|
Bedrooms Above Ground
|
3 |
|
Bedrooms Total
|
3 |
|
Appliances
|
Central Vacuum, Range, Dishwasher, Dryer, Washer, Microwave, Refrigerator, Wine Fridge |
|
Basement Development
|
Unfinished |
|
Basement Type
|
Full (unfinished) |
|
Constructed Date
|
2008 |
|
Construction Style Attachment
|
Detached |
|
Cooling Type
|
Air Exchanger |
|
Exterior Finish
|
Wood Shingles, Wood Siding |
|
Fireplace Present
|
Yes |
|
Flooring Type
|
Carpeted, Ceramic Tile, Hardwood |
|
Foundation Type
|
Poured Concrete |
|
Heating Fuel
|
Electric, Propane |
|
Heating Type
|
In Floor Heating, Radiant Heat |
|
Stories Total
|
2 |
|
Total Finished Area
|
2800 Sqft |
|
Type
|
House |
|
Utility Water
|
Drilled Well |
Parking
|
Attached Garage
|
|
|
Gravel
|
|
|
Parking Space(s)
|
|
Land
|
Access Type
|
Year-round Access |
|
Acreage
|
No |
|
Land Disposition
|
Cleared |
|
Landscape Features
|
Landscaped |
|
Sewer
|
Septic System |
|
Size Irregular
|
.46 |
|
Size Total
|
0.4600|under 1/2 Acre |
|
Size Total Text
|
0.4600|under 1/2 Acre |
Rooms
| Level |
Type |
Length |
Width |
Dimensions |
|
Second Level |
Primary Bedroom |
|
|
26.8X19.8 |
|
Second Level |
Ensuite (# Pieces 2-6) |
|
|
11X7.4 |
|
Second Level |
Other |
|
|
5.4X5.4 |
|
Second Level |
Other |
|
|
6.2X8.7 |
|
Second Level |
Other |
|
|
5.8X4.7 |
|
Second Level |
Other |
|
|
7.5X8.4 |
|
Second Level |
Bath (# Pieces 1-6) |
|
|
5X11.9 3PC |
|
Second Level |
Other |
|
|
17.1X12 |
|
Second Level |
Bedroom |
|
|
12X10 |
|
Basement |
Other |
|
|
12X12 |
|
Main Level |
Foyer |
|
|
13X7.2 |
|
Main Level |
Living Room |
|
|
18X21.5 |
|
Main Level |
Kitchen |
|
|
22.6X21.6 |
|
Main Level |
Other |
|
|
8.7X10.2 |
|
Main Level |
Bedroom |
|
|
14.7X16 |
|
Main Level |
Bath (# Pieces 1-6) |
|
|
7X10.9 4PC |
https://www.realtor.ca/real-estate/27481777/15-tracey-avenue-north-carleton-north-carleton-north-carleton































