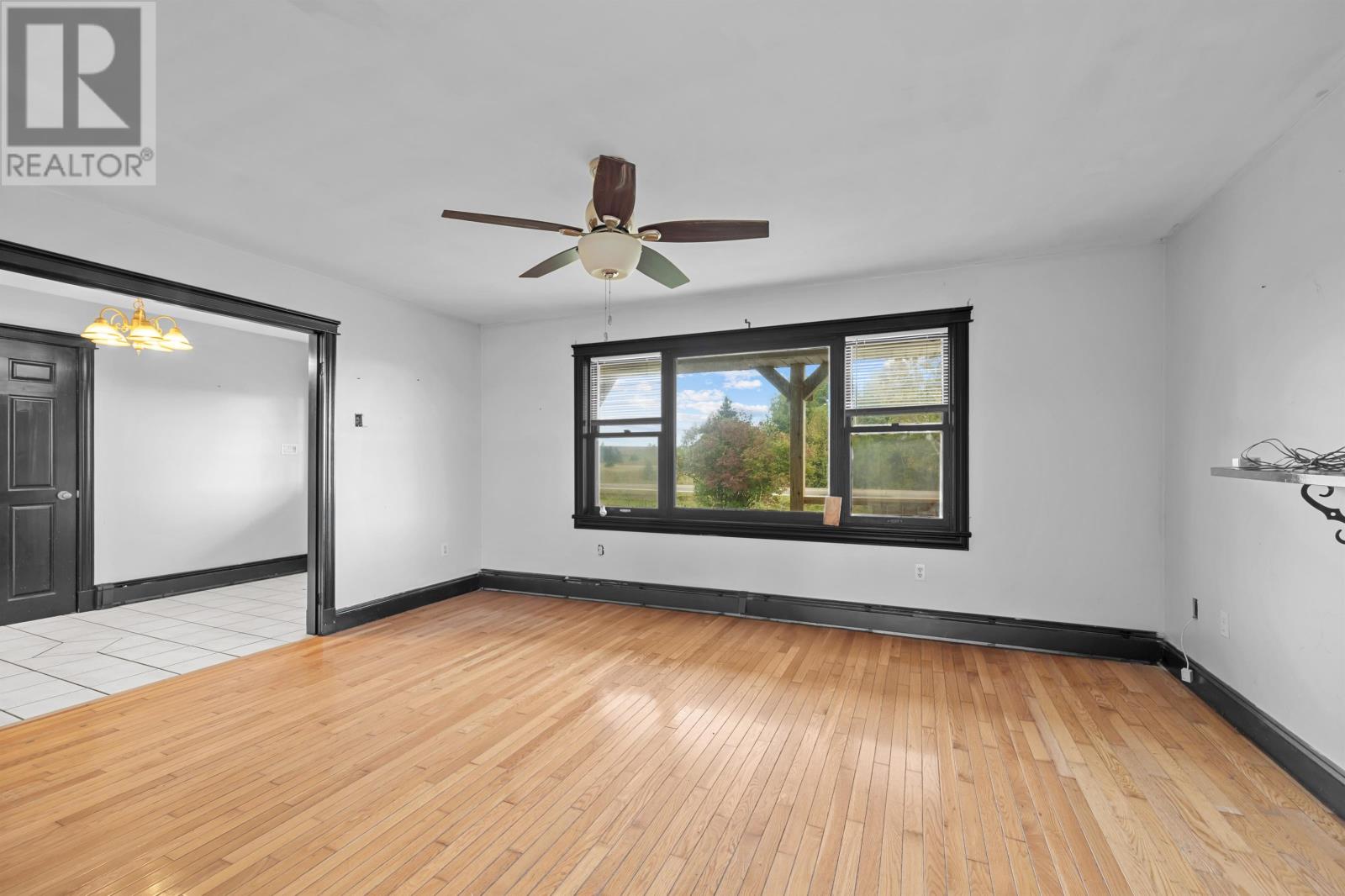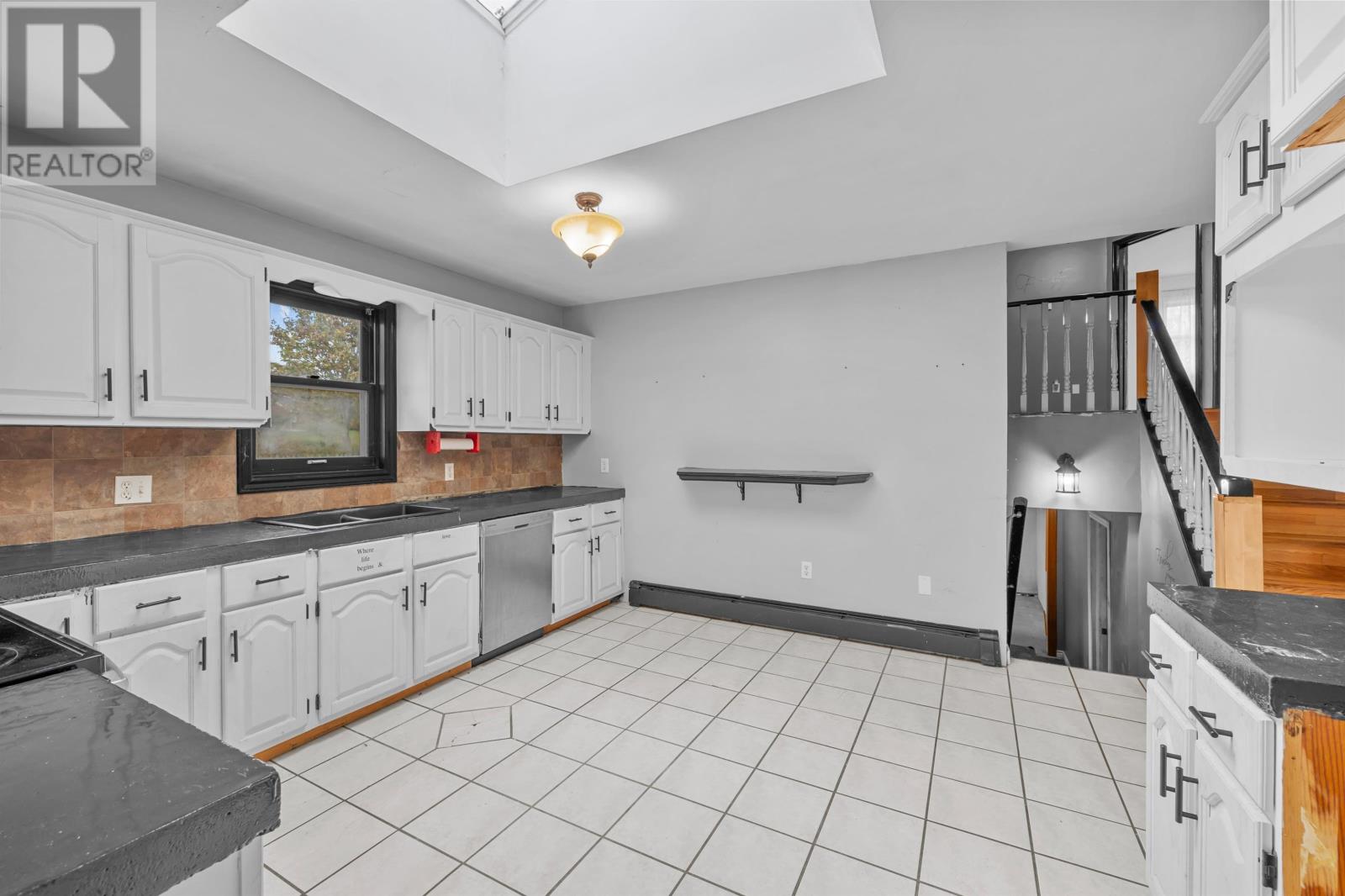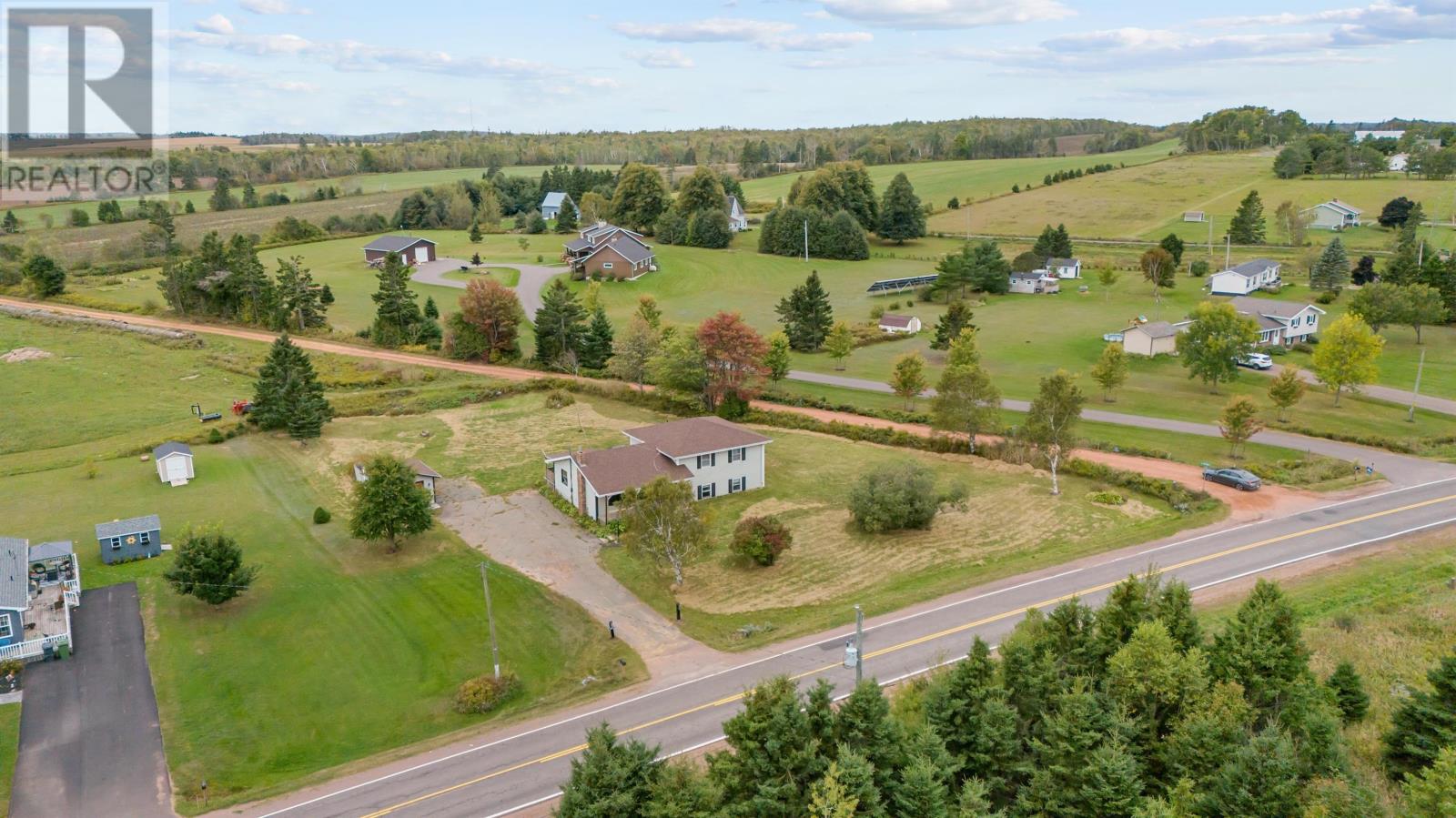4 Bedroom
2 Bathroom
4 Level
Not Known
$279,900
Corner of Beagan Lane & rte 235- Kingston Road. Four level split 10 minutes to Charlottetown on a main road with country views. Hardwood and ceramic floors main living area, dining room and kitchen with three large bedrooms on the upper level. Lower level with a large bedroom, full bathroom & large laundry room. The lower level under the kitchen and living room has furnace room and workshop unfinished with potential for more living space & a separate entrance. All offers to be on PEI MLS approved standard forms with vendors schedule A attached and left open a minimum of 3 business days. Measurements deemed correct but should be verified by buyers. Property is to be sold as is where is without warranties. (id:56815)
Property Details
|
MLS® Number
|
202423538 |
|
Property Type
|
Single Family |
|
Community Name
|
Kingston |
|
Community Features
|
School Bus |
|
Equipment Type
|
Other |
|
Features
|
Level |
|
Rental Equipment Type
|
Other |
Building
|
Bathroom Total
|
2 |
|
Bedrooms Above Ground
|
4 |
|
Bedrooms Total
|
4 |
|
Architectural Style
|
4 Level |
|
Constructed Date
|
1987 |
|
Construction Style Attachment
|
Detached |
|
Construction Style Split Level
|
Sidesplit |
|
Exterior Finish
|
Vinyl |
|
Flooring Type
|
Ceramic Tile, Hardwood, Laminate, Tile |
|
Foundation Type
|
Wood |
|
Heating Fuel
|
Wood, Other |
|
Heating Type
|
Not Known |
|
Total Finished Area
|
1456 Sqft |
|
Type
|
House |
|
Utility Water
|
Well |
Parking
Land
|
Access Type
|
Year-round Access |
|
Acreage
|
No |
|
Sewer
|
Septic System |
|
Size Irregular
|
0.69 |
|
Size Total
|
0.69 Ac|1/2 - 1 Acre |
|
Size Total Text
|
0.69 Ac|1/2 - 1 Acre |
Rooms
| Level |
Type |
Length |
Width |
Dimensions |
|
Second Level |
Bath (# Pieces 1-6) |
|
|
10x10 |
|
Second Level |
Bedroom |
|
|
12x15 |
|
Second Level |
Bedroom |
|
|
10x9.6 |
|
Second Level |
Bedroom |
|
|
15.6x10 |
|
Lower Level |
Primary Bedroom |
|
|
20x14 |
|
Lower Level |
Bath (# Pieces 1-6) |
|
|
10x5 |
|
Lower Level |
Laundry Room |
|
|
13x10 |
|
Main Level |
Kitchen |
|
|
12x11.5 |
|
Main Level |
Dining Room |
|
|
10x13.5 |
|
Main Level |
Living Room |
|
|
16.2 x 13.2 |
|
Main Level |
Foyer |
|
|
10x20 |
https://www.realtor.ca/real-estate/27484427/1651-kingston-road-kingston-kingston












































