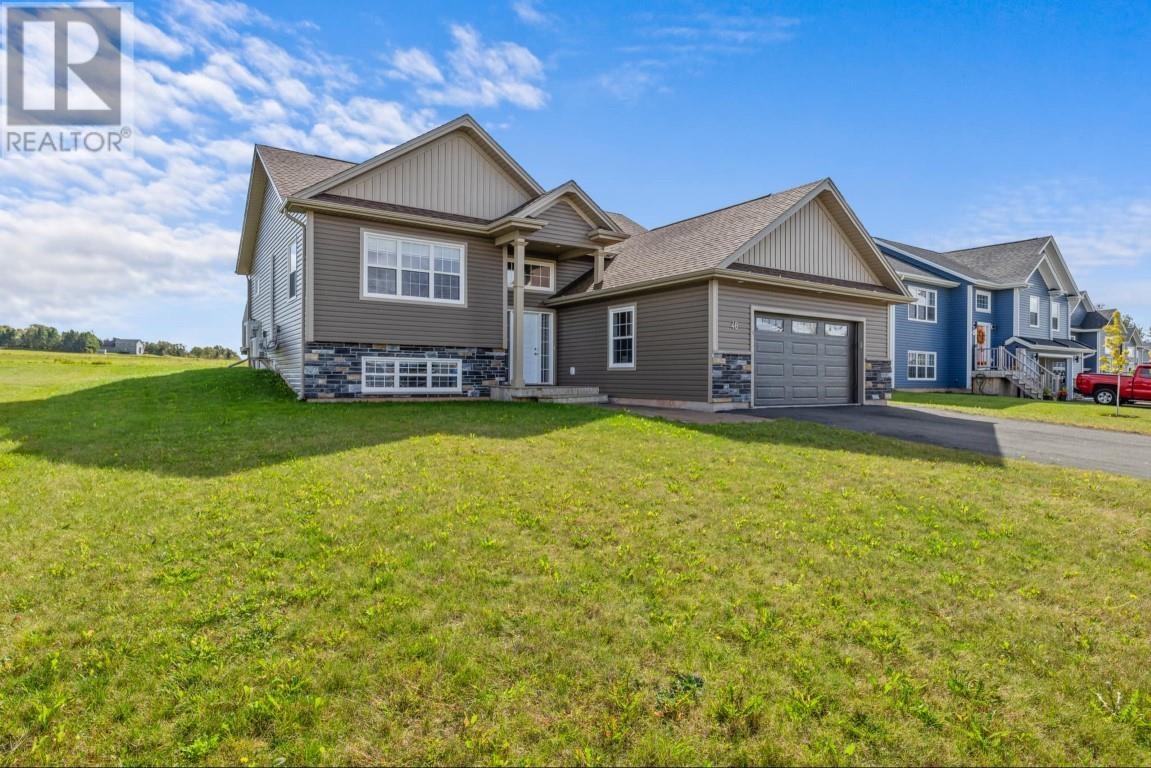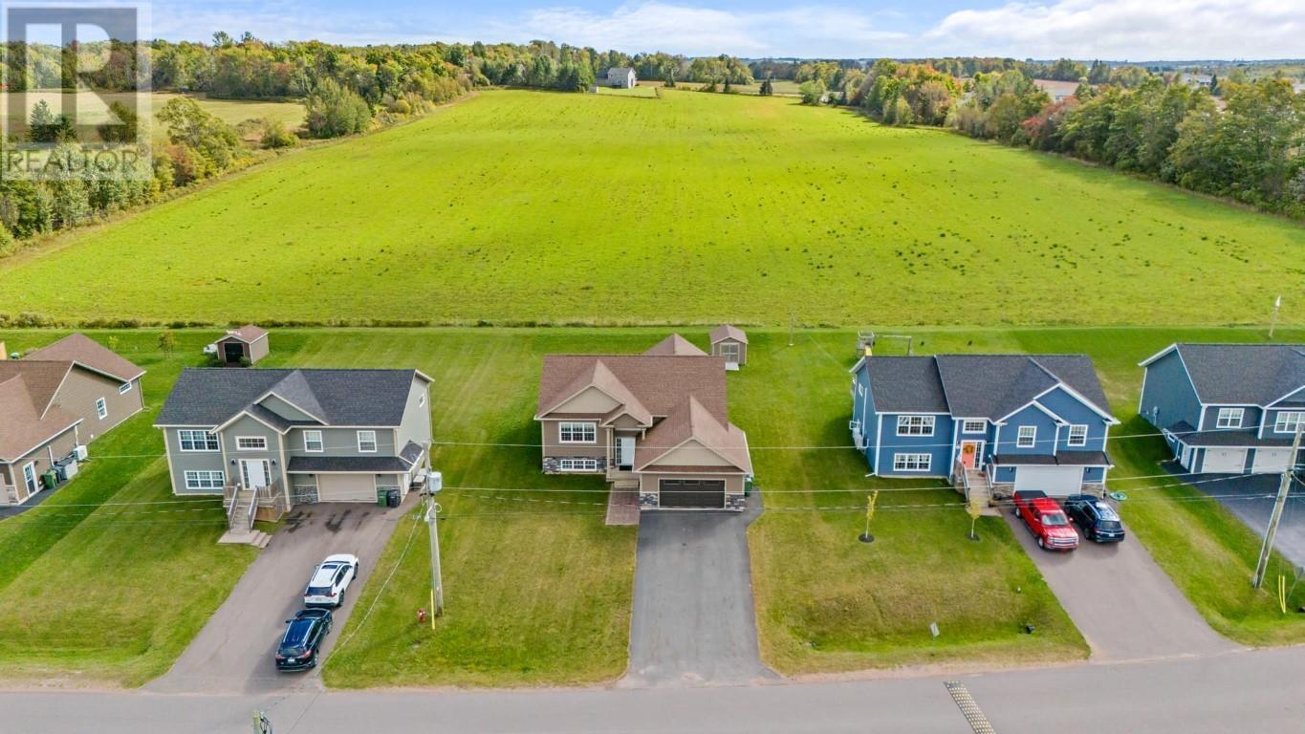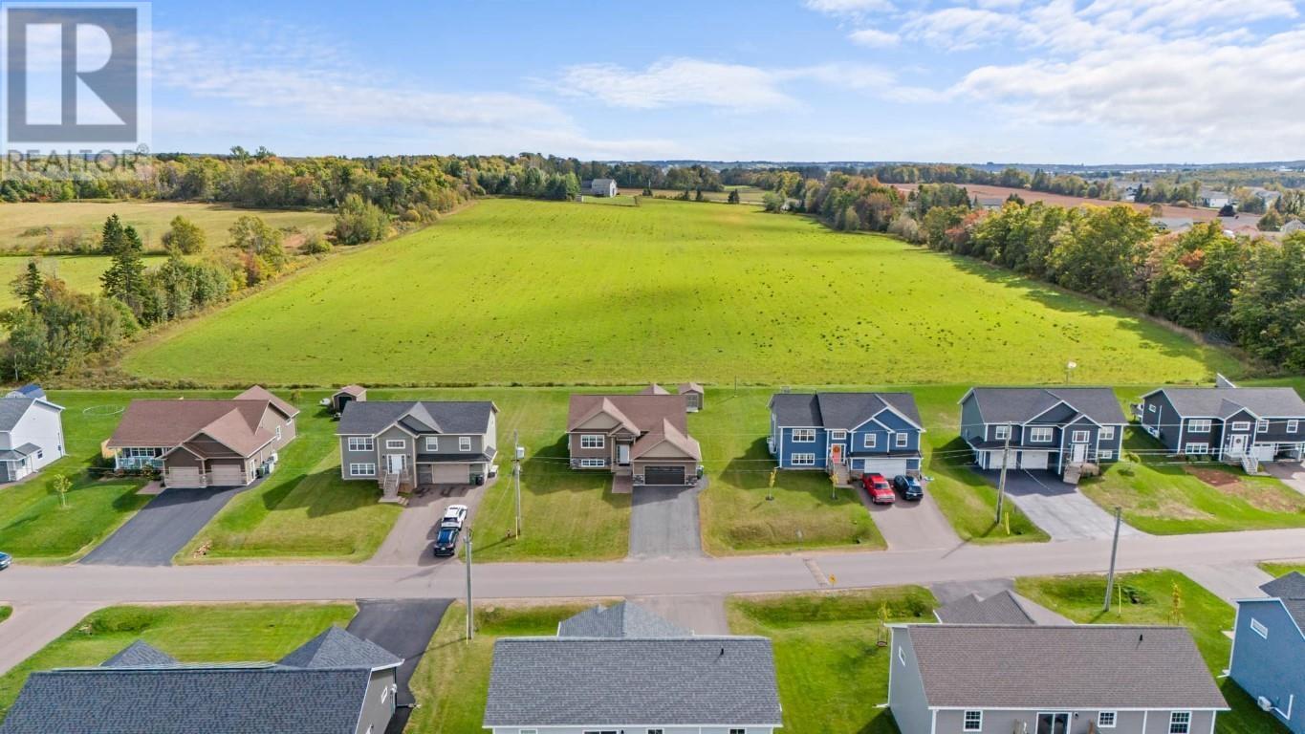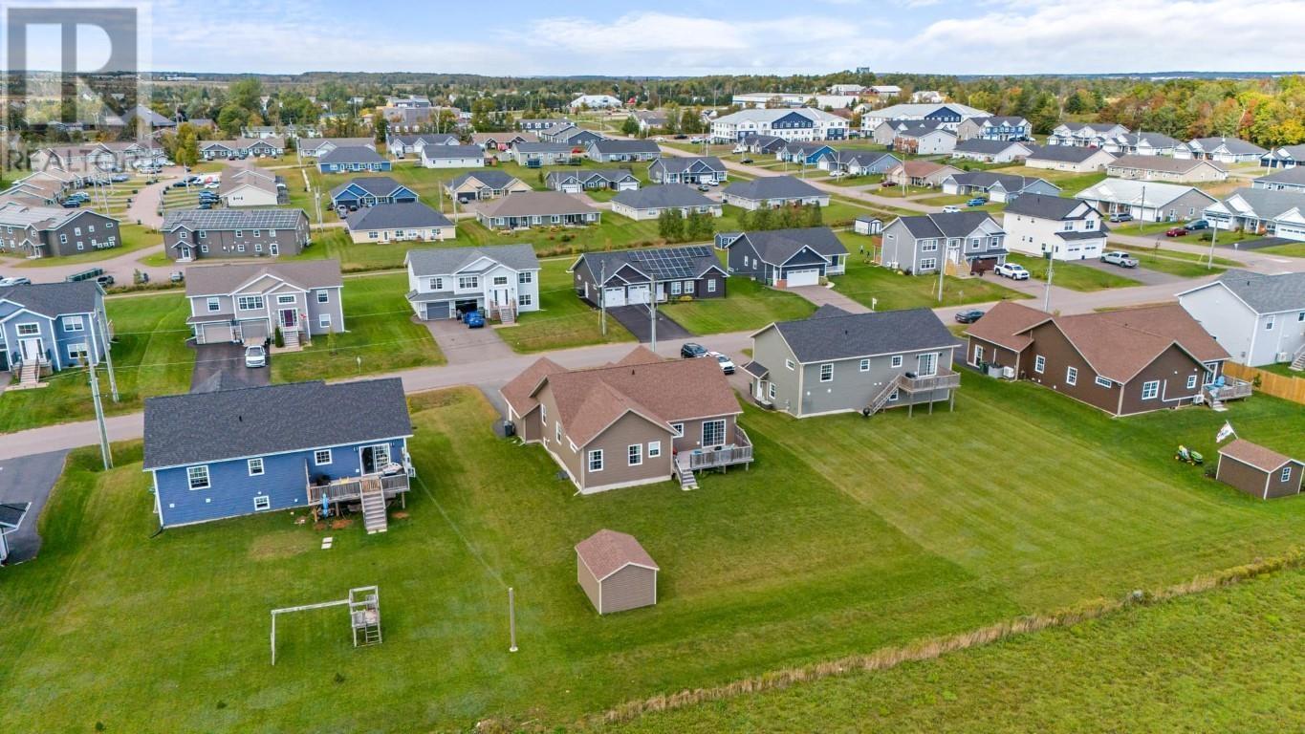4 Bedroom
3 Bathroom
Air Exchanger
Baseboard Heaters, Central Heat Pump, Radiant Heat
Landscaped
$599,000
Nestled in a charming, newly developed neighborhood in Cornwall, PEI, this stunning five-year-old home exudes modern elegance and comfort. With four spacious bedrooms and three beautifully appointed bathrooms, it offers ample space for families of all sizes. The master suite features a luxurious ensuite bathroom, complete with contemporary fixtures, and a generous walk-in closet that provides both convenience and style. The home?s open-concept layout seamlessly connects the living areas, making it perfect for entertaining and family gatherings. The heart of this home is its beautiful kitchen, featuring vaulted ceilings, elegant quartz countertops on the island that are both practical and stylish. Natural light fills the space, highlighting the modern cabinets and warm atmosphere. Enjoy a second living room in the lower level fully equipped with a bar and taps, ideal for hosting. With a home warranty still in effect, you can relax and enjoy everything this vibrant community has to offer. From nearby parks to local shops, this property is perfectly located for a happy, active lifestyle in one of PEI's most sought-after neighborhoods. Whether you?re spending cozy evenings in the living room or hosting friends outside, this home is a wonderful place to create lasting memories. (id:56815)
Property Details
|
MLS® Number
|
202424089 |
|
Property Type
|
Single Family |
|
Community Name
|
Cornwall |
|
Amenities Near By
|
Golf Course, Park, Playground, Public Transit, Shopping |
|
Community Features
|
Recreational Facilities, School Bus |
|
Features
|
Golf Course/parkland |
|
Structure
|
Shed |
Building
|
Bathroom Total
|
3 |
|
Bedrooms Above Ground
|
3 |
|
Bedrooms Below Ground
|
1 |
|
Bedrooms Total
|
4 |
|
Appliances
|
Oven, Dishwasher, Dryer, Washer, Microwave, Refrigerator |
|
Basement Development
|
Partially Finished |
|
Basement Type
|
Full (partially Finished) |
|
Constructed Date
|
2019 |
|
Construction Style Attachment
|
Detached |
|
Cooling Type
|
Air Exchanger |
|
Exterior Finish
|
Stone, Vinyl |
|
Flooring Type
|
Laminate, Tile |
|
Foundation Type
|
Poured Concrete |
|
Heating Fuel
|
Electric |
|
Heating Type
|
Baseboard Heaters, Central Heat Pump, Radiant Heat |
|
Total Finished Area
|
2640 Sqft |
|
Type
|
House |
|
Utility Water
|
Municipal Water |
Parking
|
Attached Garage
|
|
|
Paved Yard
|
|
Land
|
Access Type
|
Year-round Access |
|
Acreage
|
No |
|
Land Amenities
|
Golf Course, Park, Playground, Public Transit, Shopping |
|
Land Disposition
|
Cleared |
|
Landscape Features
|
Landscaped |
|
Sewer
|
Municipal Sewage System |
|
Size Irregular
|
0.29 |
|
Size Total
|
0.29 Ac|under 1/2 Acre |
|
Size Total Text
|
0.29 Ac|under 1/2 Acre |
Rooms
| Level |
Type |
Length |
Width |
Dimensions |
|
Lower Level |
Living Room |
|
|
14.6x18.6 |
|
Lower Level |
Bedroom |
|
|
11.2x16.6 |
|
Lower Level |
Bath (# Pieces 1-6) |
|
|
5.6x7 |
|
Main Level |
Living Room |
|
|
15x16 |
|
Main Level |
Kitchen |
|
|
14x16 |
|
Main Level |
Primary Bedroom |
|
|
15.2x13 |
|
Main Level |
Ensuite (# Pieces 2-6) |
|
|
5x9 |
|
Main Level |
Bedroom |
|
|
11.4x11 |
|
Main Level |
Bedroom |
|
|
11.4x11 |
https://www.realtor.ca/real-estate/27511470/48-hillside-drive-cornwall-cornwall




























