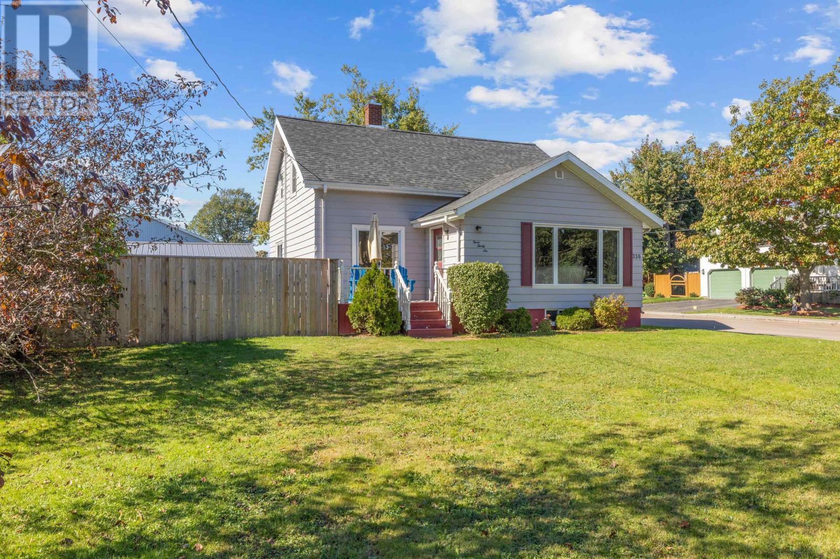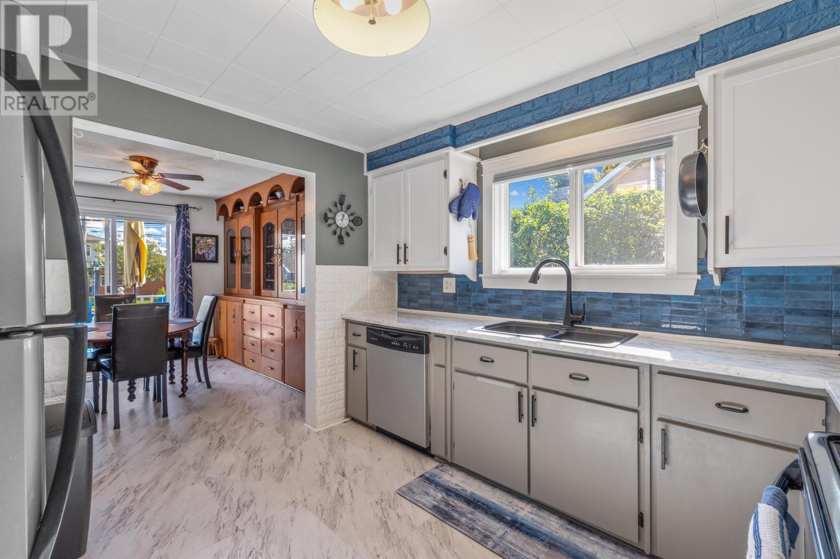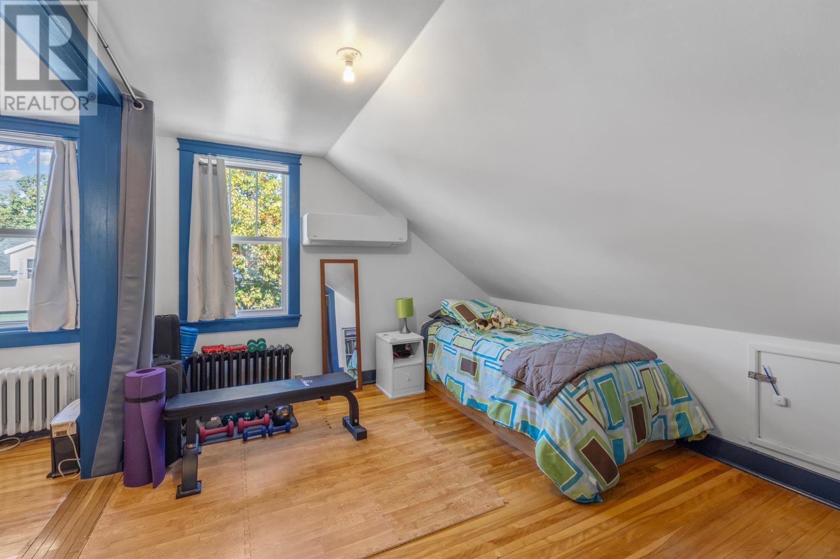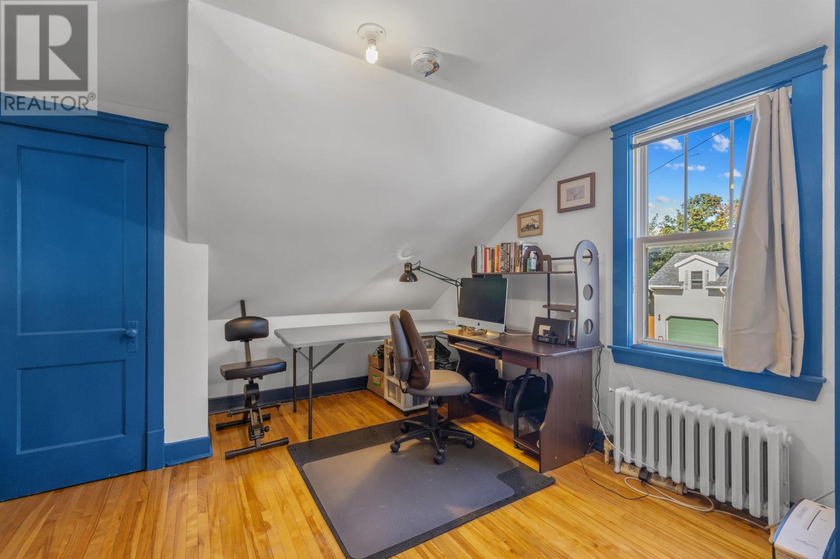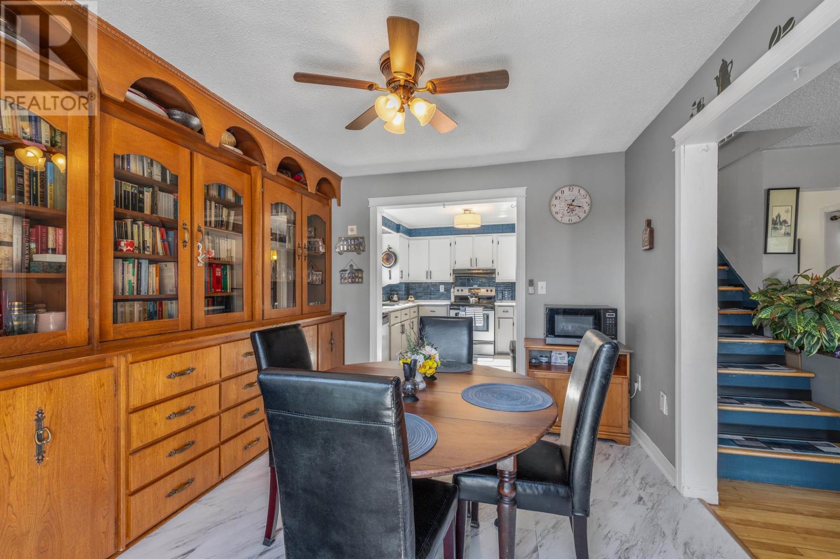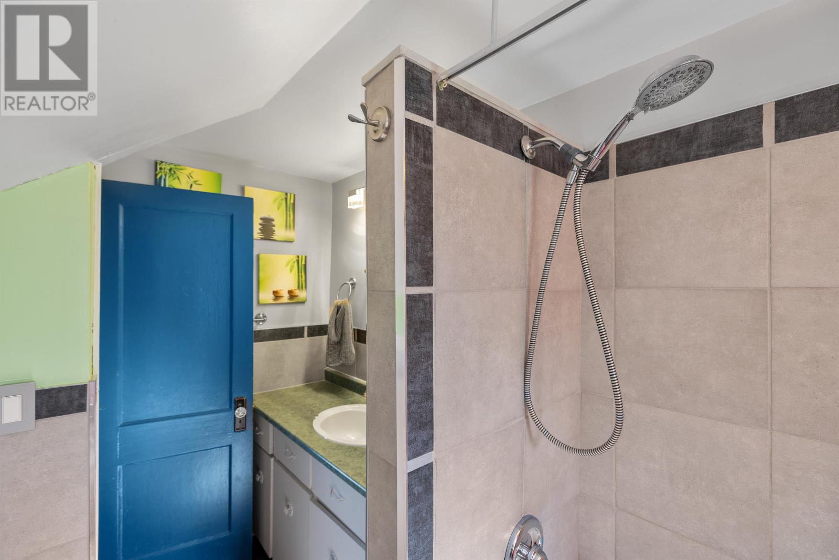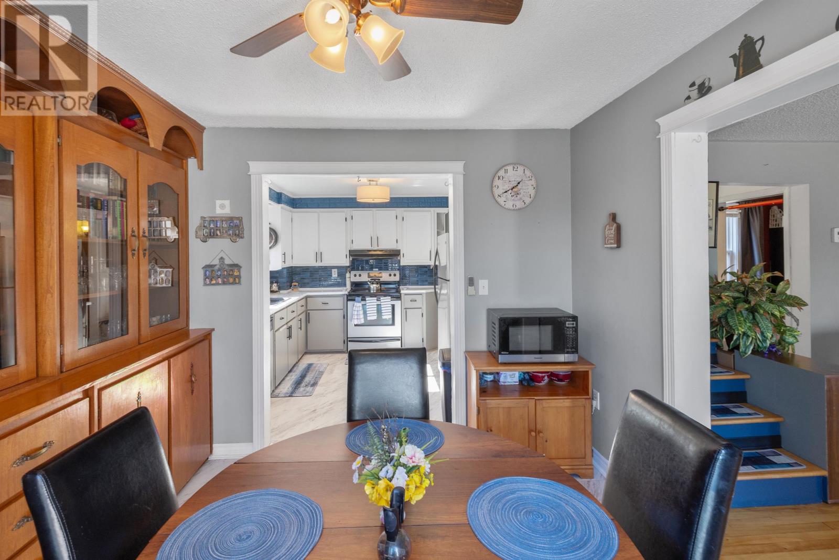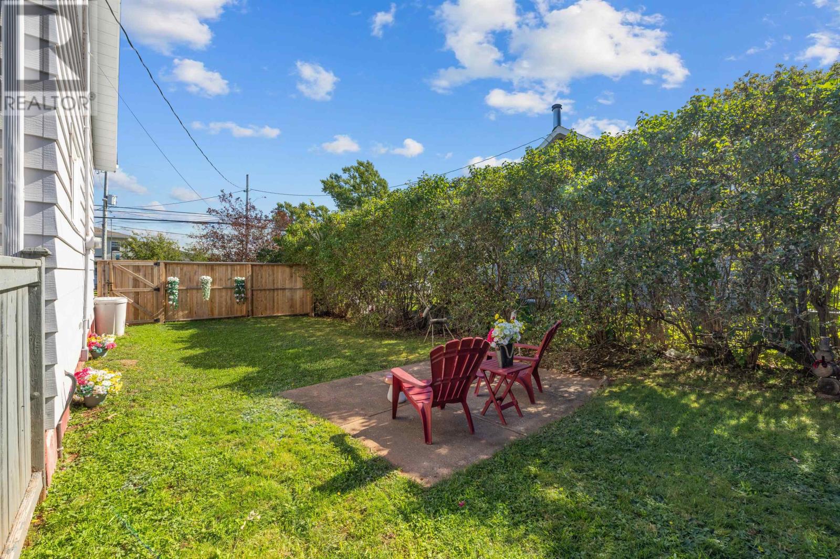4 Bedroom
2 Bathroom
Fireplace
Wall Mounted Heat Pump, Hot Water, Radiator
Landscaped
$338,000
Welcome to 336 Central Street, a charming, family-friendly home situated across from a park with a playground, splash pad, and outdoor basketball court. This prime location, sitting on a corner lot with driveway access from Highland Ave, offers easy access to schools, shops, and local businesses, all within walking distance. For outdoor enthusiasts, a short drive leads to the beautiful 7 km boardwalk along Summerside Harbour and nearby scenic trails. This property could also be an ideal starter home, providing ample space for guests or borders. The home features a paved double driveway leading to a newly constructed 14x20-foot steel garage with a reinforced wooden floor. The garage includes a hardwired electrical box, lights, outlets, and an automatic garage door opener. The main entrance showcases a modern doorstep and keypad entry, welcoming you into a small mud area. Very private backyard to enjoy! Inside, the open-concept main floor includes a kitchen with a new black sink, updated countertops, and white cupboard doors with stylish black hardware. A large window provides a view of lilac bushes, and sliding doors lead to a small deck, enhancing natural light. The spacious living room features a propane fireplace and large picture window. There is an excellent sized room off of the living room that can serve as an office or extra bedroom. Upstairs, discover three bedrooms and a full bath with a new tiled bathtub-shower combo. Two bedrooms have been combined for a larger space but can be easily separated. The partially finished basement includes three versatile rooms and a 3-piece bath, perfect for various uses. It features four energy-efficient appliances and ample storage options. Recent upgrades include all new windows, a 200 amp panel, complete repainting, two heat pumps, and an electric water heater; the owners have made numerous enhancements over 24 years, ensuring the home is well-maintained. Don?t miss the chance to (id:56815)
Property Details
|
MLS® Number
|
202424164 |
|
Property Type
|
Single Family |
|
Community Name
|
Summerside |
|
Amenities Near By
|
Golf Course, Park, Playground, Public Transit, Shopping |
|
Community Features
|
Recreational Facilities, School Bus |
|
Equipment Type
|
Propane Tank |
|
Rental Equipment Type
|
Propane Tank |
|
Structure
|
Deck, Shed |
Building
|
Bathroom Total
|
2 |
|
Bedrooms Above Ground
|
3 |
|
Bedrooms Below Ground
|
1 |
|
Bedrooms Total
|
4 |
|
Appliances
|
Oven, Range, Dishwasher, Dryer, Washer, Microwave, Refrigerator |
|
Basement Development
|
Finished |
|
Basement Type
|
Full (finished) |
|
Constructed Date
|
1965 |
|
Construction Style Attachment
|
Detached |
|
Exterior Finish
|
Aluminum Siding |
|
Fireplace Present
|
Yes |
|
Flooring Type
|
Ceramic Tile, Hardwood, Laminate, Vinyl |
|
Foundation Type
|
Poured Concrete |
|
Heating Fuel
|
Electric, Oil, Propane |
|
Heating Type
|
Wall Mounted Heat Pump, Hot Water, Radiator |
|
Stories Total
|
2 |
|
Total Finished Area
|
1820 Sqft |
|
Type
|
House |
|
Utility Water
|
Municipal Water |
Parking
|
Detached Garage
|
|
|
Paved Yard
|
|
Land
|
Access Type
|
Year-round Access |
|
Acreage
|
No |
|
Land Amenities
|
Golf Course, Park, Playground, Public Transit, Shopping |
|
Landscape Features
|
Landscaped |
|
Sewer
|
Municipal Sewage System |
|
Size Irregular
|
0.117 |
|
Size Total
|
0.1170|under 1/2 Acre |
|
Size Total Text
|
0.1170|under 1/2 Acre |
Rooms
| Level |
Type |
Length |
Width |
Dimensions |
|
Second Level |
Bath (# Pieces 1-6) |
|
|
4x10 |
|
Second Level |
Primary Bedroom |
|
|
10.8x12 |
|
Second Level |
Bedroom |
|
|
12x11 |
|
Second Level |
Bedroom |
|
|
11x11 |
|
Basement |
Bath (# Pieces 1-6) |
|
|
4x9 |
|
Basement |
Bedroom |
|
|
10.6x14.8 |
|
Basement |
Other |
|
|
7.9x13 Flex Room |
|
Basement |
Laundry Room |
|
|
10.5x11.5 |
|
Basement |
Recreational, Games Room |
|
|
12.5x11.11 |
|
Main Level |
Kitchen |
|
|
11.2x10.8 |
|
Main Level |
Dining Room |
|
|
11.6x9.7 |
|
Main Level |
Living Room |
|
|
19x20 |
|
Main Level |
Den |
|
|
10x12 Office |
https://www.realtor.ca/real-estate/27515975/336-central-street-summerside-summerside

