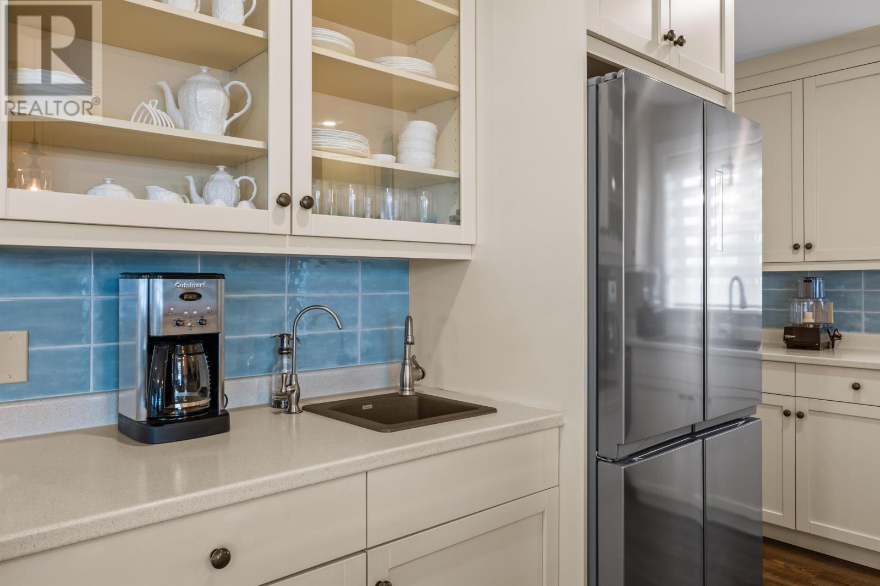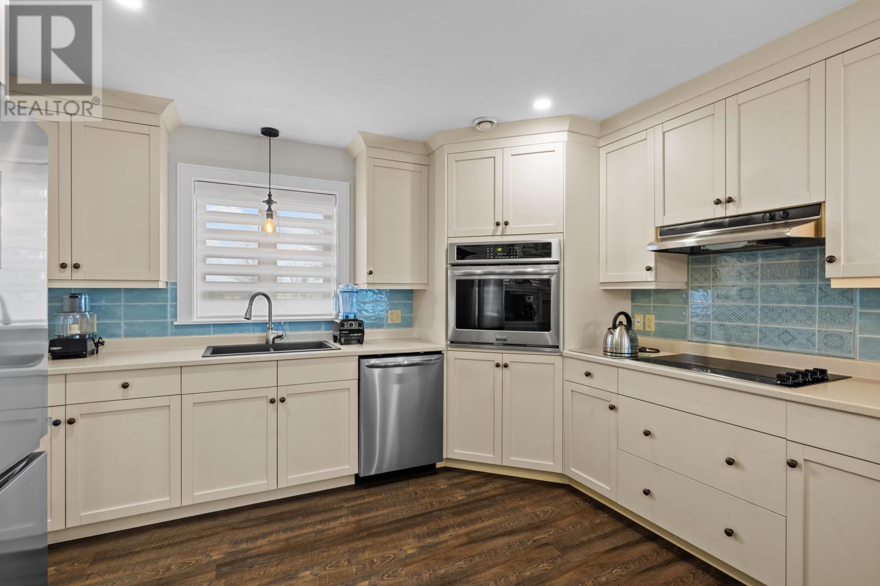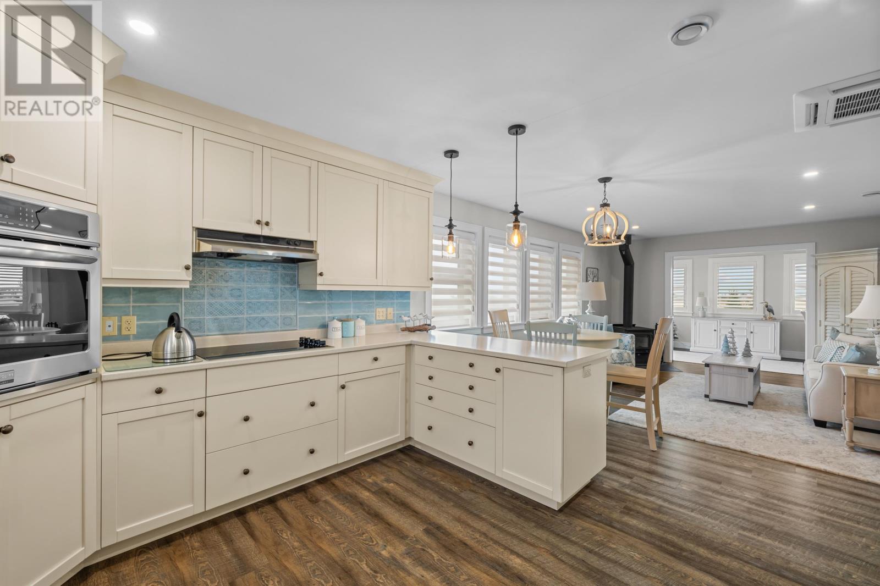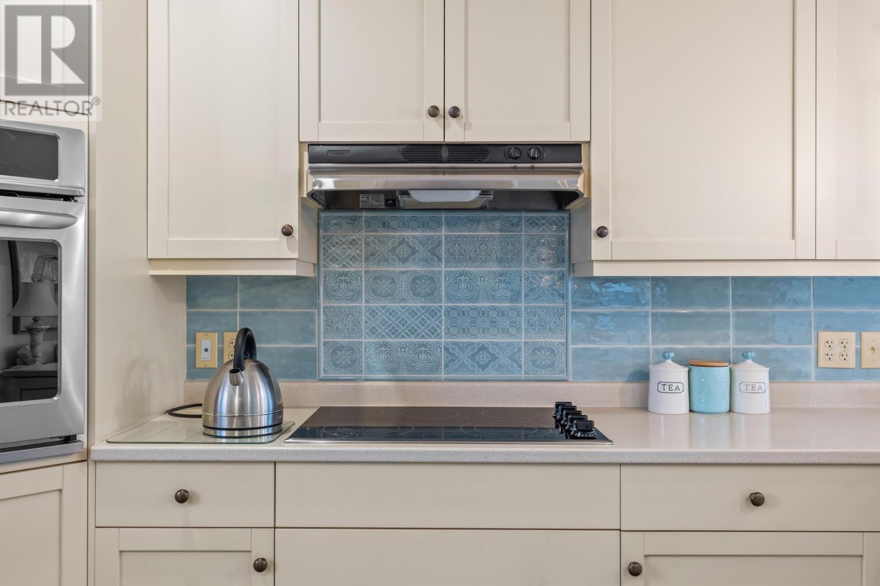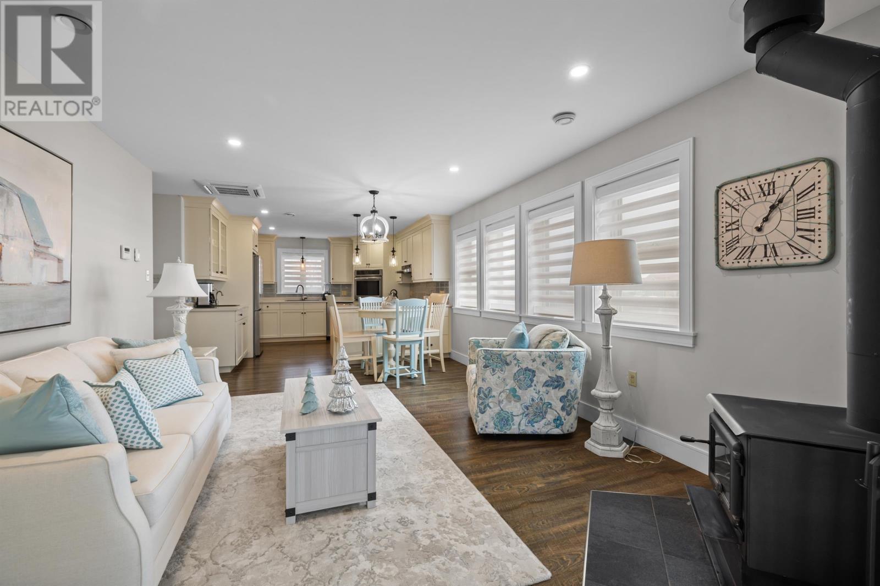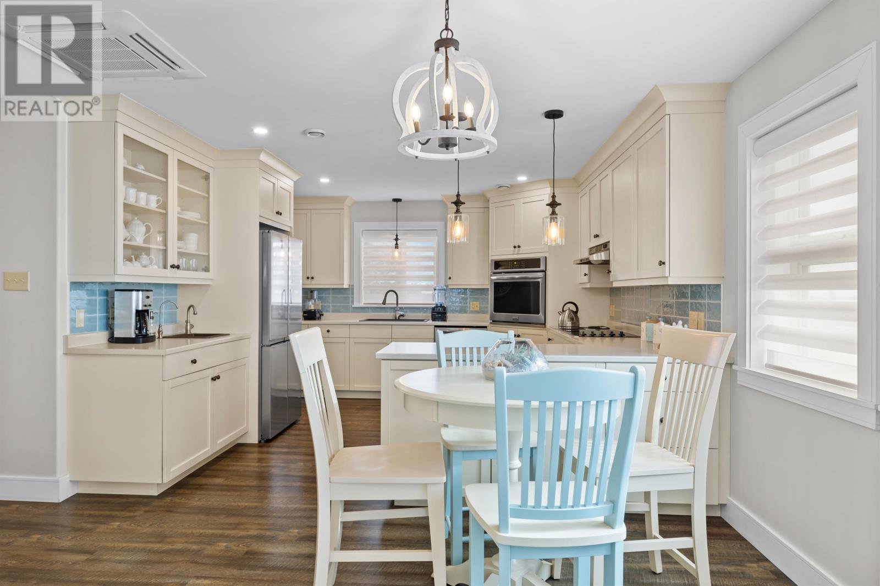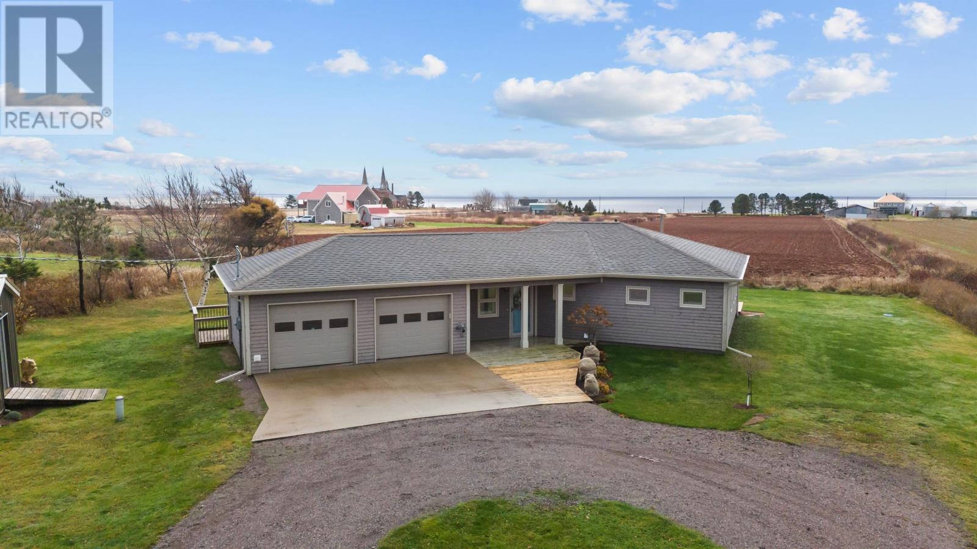2 Bedroom
2 Bathroom
Fireplace
Baseboard Heaters, Wall Mounted Heat Pump
Acreage
Landscaped
$449,900
This stunning two-bedroom, two-bathroom home sits on 3.67 acres with views of the Northumberland Strait and the iconic Mont Carmel Church from its cozy sunroom. The house features a beautifully designed kitchen with a convenient walk-in pantry, a spacious and heated two-car wired garage, and has been exceptionally well maintained, offering a move-in-ready experience. The property boasts a long private driveway, an additional barn for extra storage, and plenty of outdoor space to enjoy. Located just 15 minutes from Summerside, this home offers the perfect balance of peaceful rural living and easy access to amenities. With its charm, privacy, and functionality, this property is ideal for those seeking a serene and scenic retreat. (id:56815)
Property Details
|
MLS® Number
|
202426969 |
|
Property Type
|
Single Family |
|
Community Name
|
Mont Carmel |
|
Features
|
Partially Cleared |
|
Structure
|
Deck, Shed |
|
View Type
|
Ocean View |
Building
|
Bathroom Total
|
2 |
|
Bedrooms Above Ground
|
2 |
|
Bedrooms Total
|
2 |
|
Appliances
|
Stove, Dishwasher, Dryer, Washer, Refrigerator |
|
Basement Type
|
None |
|
Constructed Date
|
2017 |
|
Construction Style Attachment
|
Detached |
|
Exterior Finish
|
Wood Siding |
|
Fireplace Present
|
Yes |
|
Fireplace Type
|
Woodstove |
|
Foundation Type
|
Concrete Slab |
|
Heating Fuel
|
Electric, Wood |
|
Heating Type
|
Baseboard Heaters, Wall Mounted Heat Pump |
|
Total Finished Area
|
1250 Sqft |
|
Type
|
House |
|
Utility Water
|
Well |
Parking
|
Attached Garage
|
|
|
Heated Garage
|
|
|
Gravel
|
|
Land
|
Access Type
|
Year-round Access |
|
Acreage
|
Yes |
|
Landscape Features
|
Landscaped |
|
Sewer
|
Septic System |
|
Size Irregular
|
3.67 |
|
Size Total
|
3.67 Ac|3 - 10 Acres |
|
Size Total Text
|
3.67 Ac|3 - 10 Acres |
Rooms
| Level |
Type |
Length |
Width |
Dimensions |
|
Main Level |
Kitchen |
|
|
12.5 x 13 |
|
Main Level |
Living Room |
|
|
12.6 x 16.6 |
|
Main Level |
Sunroom |
|
|
7.6 x13 |
|
Main Level |
Primary Bedroom |
|
|
11 x 12.8 |
|
Main Level |
Bedroom |
|
|
9 x 13 |
|
Main Level |
Bath (# Pieces 1-6) |
|
|
9.9 x 7 |
|
Main Level |
Bath (# Pieces 1-6) |
|
|
6.6 x 7.4 |
|
Main Level |
Laundry Room |
|
|
5 x 6.9 |
https://www.realtor.ca/real-estate/27668341/607-cannontown-road-mont-carmel-mont-carmel







