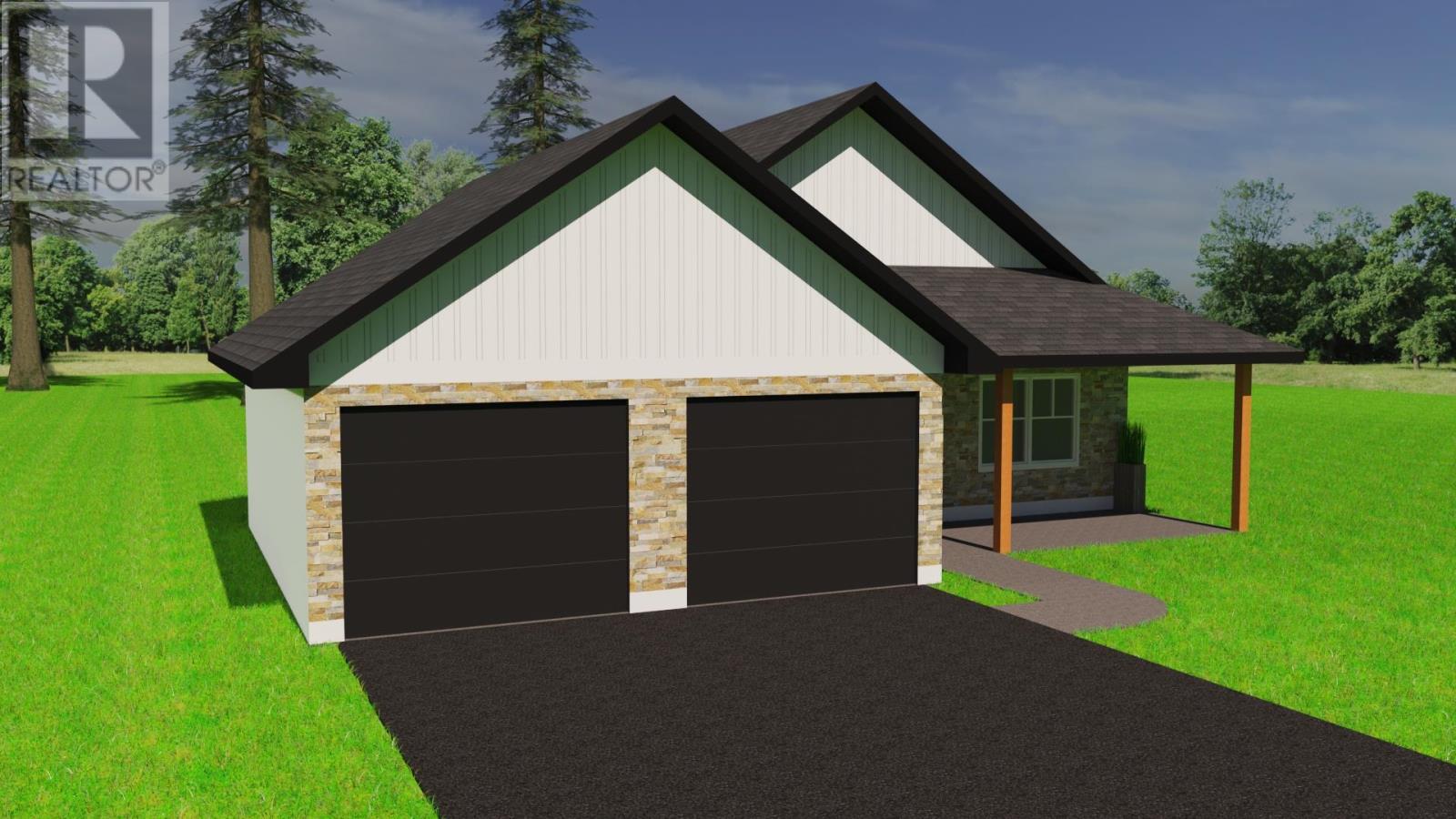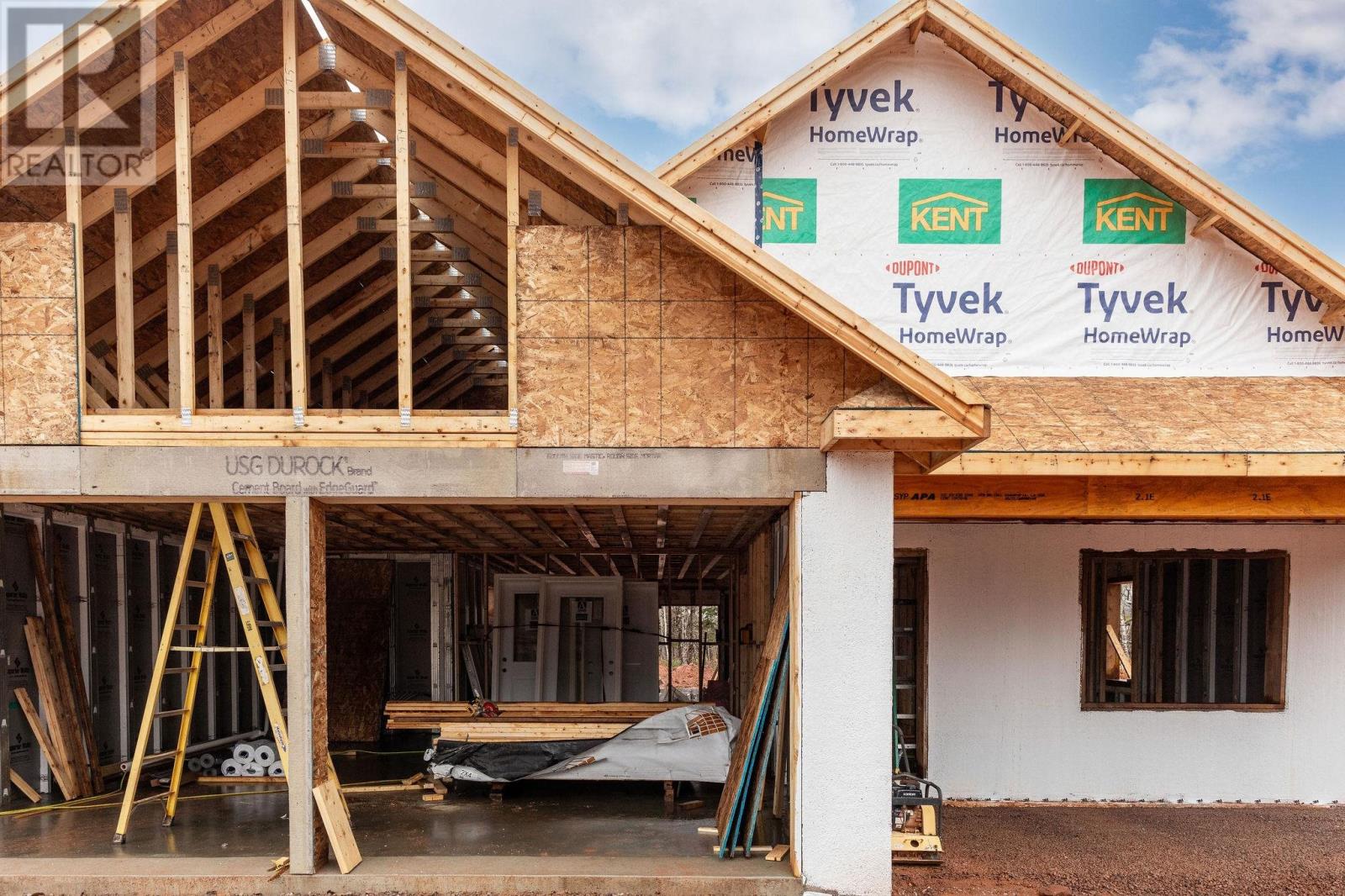3 Bedroom
2 Bathroom
Air Exchanger
Wall Mounted Heat Pump, Radiator
Acreage
Landscaped
$559,000
Welcome to 1 Ronnies Lane ? A Modern Family Oasis. Nestled on a private lane in a charming new development in Johnsons River, **1 Ronnies Lane** is a remarkable family-friendly rancher, built with precision and care by the talented team at Leading Edge Group. Offering a perfect blend of cutting-edge technology, luxurious design, and an ideal location, this home is truly a standout. This **3-bedroom, 2-bathroom rancher** is the first of its kind on PEI to incorporate the **Superior Wall System**, bringing you the latest in wall and foundation construction technology. This innovative system delivers exceptional structural integrity and unmatched energy efficiency, ensuring your home is as durable as it is comfortable. Inside, you'll find a spacious open-concept living area, perfect for entertaining or family time. The modern kitchen seamlessly flows into the living and dining areas, creating a bright and airy space that is sure to impress. The **double-car garage** offers convenience and additional storage, while the thoughtful layout ensures privacy and functionality for everyone in the family. Situated on a **1+ acre lot**, there's plenty of room for outdoor activities, gardening, or simply enjoying the peaceful surroundings. With Stratford just 10 minutes away and Charlottetown only 15 minutes from your doorstep, you?re never far from the best of what PEI has to offer. As a special bonus, this development and its developer offer the option to add an **Accessory Dwelling Unit (ADU)** to the property at an additional cost. This unique feature allows for extra living space, whether you?re looking to create a rental unit, guest house, or a private retreat. Don?t miss the opportunity to make this cutting-edge, energy-efficient home your own. Schedule your viewing of 1 Ronnies Lane today and discover the perfect place to grow, thrive, and call home. (id:56815)
Property Details
|
MLS® Number
|
202427080 |
|
Property Type
|
Single Family |
|
Community Name
|
Johnstons River |
|
Community Features
|
School Bus |
|
Features
|
Level |
|
Structure
|
Deck, Patio(s) |
Building
|
Bathroom Total
|
2 |
|
Bedrooms Above Ground
|
3 |
|
Bedrooms Total
|
3 |
|
Appliances
|
Oven, Stove, Dishwasher, Dryer, Washer, Refrigerator |
|
Basement Type
|
None |
|
Constructed Date
|
2024 |
|
Construction Style Attachment
|
Detached |
|
Cooling Type
|
Air Exchanger |
|
Exterior Finish
|
Concrete, Vinyl |
|
Flooring Type
|
Vinyl |
|
Foundation Type
|
Poured Concrete |
|
Heating Fuel
|
Electric |
|
Heating Type
|
Wall Mounted Heat Pump, Radiator |
|
Total Finished Area
|
1582 Sqft |
|
Type
|
House |
|
Utility Water
|
Drilled Well |
Parking
|
Attached Garage
|
|
|
Heated Garage
|
|
|
Paved Yard
|
|
Land
|
Access Type
|
Year-round Access |
|
Acreage
|
Yes |
|
Land Disposition
|
Cleared |
|
Landscape Features
|
Landscaped |
|
Sewer
|
Septic System |
|
Size Irregular
|
1.13 |
|
Size Total
|
1.1300|1 - 3 Acres |
|
Size Total Text
|
1.1300|1 - 3 Acres |
Rooms
| Level |
Type |
Length |
Width |
Dimensions |
|
Main Level |
Kitchen |
|
|
16 x 13.10 |
|
Main Level |
Dining Room |
|
|
16 x 11.11 |
|
Main Level |
Living Room |
|
|
16 x 10.10 |
|
Main Level |
Primary Bedroom |
|
|
12 x 16 |
|
Main Level |
Ensuite (# Pieces 2-6) |
|
|
16 x 5.7 |
|
Main Level |
Bedroom |
|
|
10.1 x 12.4 |
|
Main Level |
Bath (# Pieces 1-6) |
|
|
8.10 x 8.3 |
|
Main Level |
Bedroom |
|
|
10.8 x 10.1 |
https://www.realtor.ca/real-estate/27673409/1-ronnies-lane-johnstons-river-johnstons-river
















