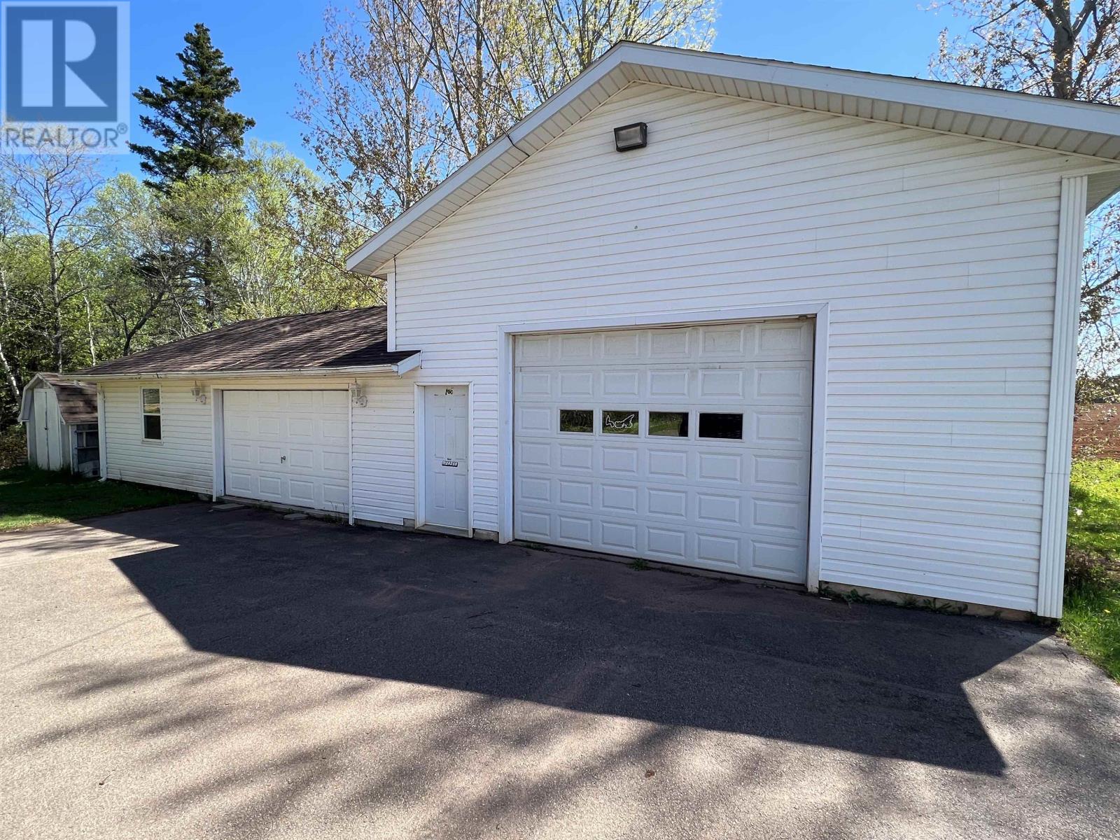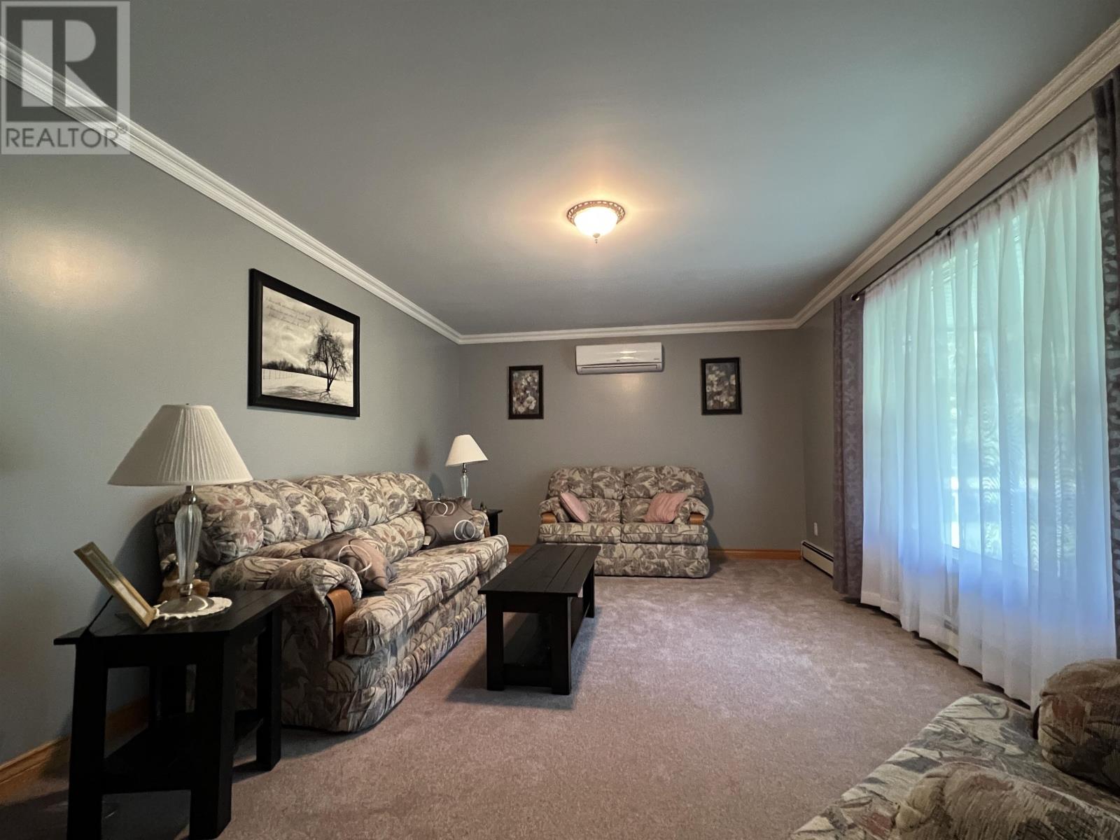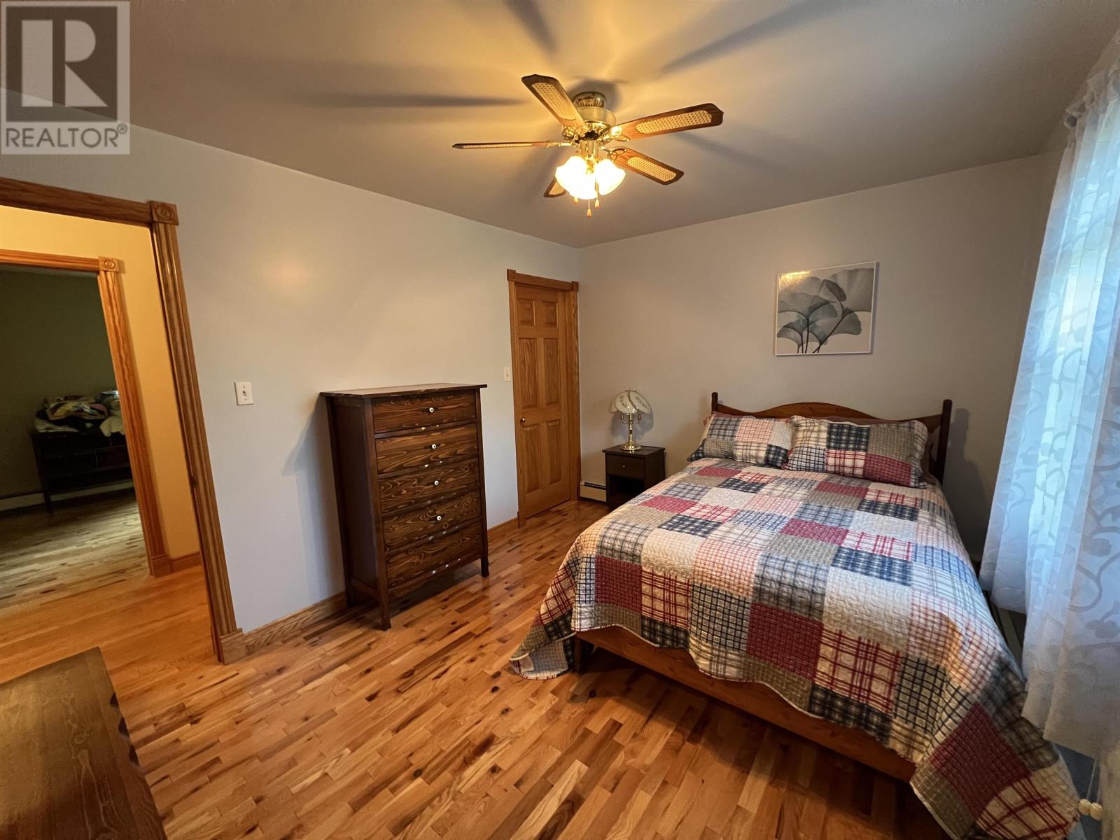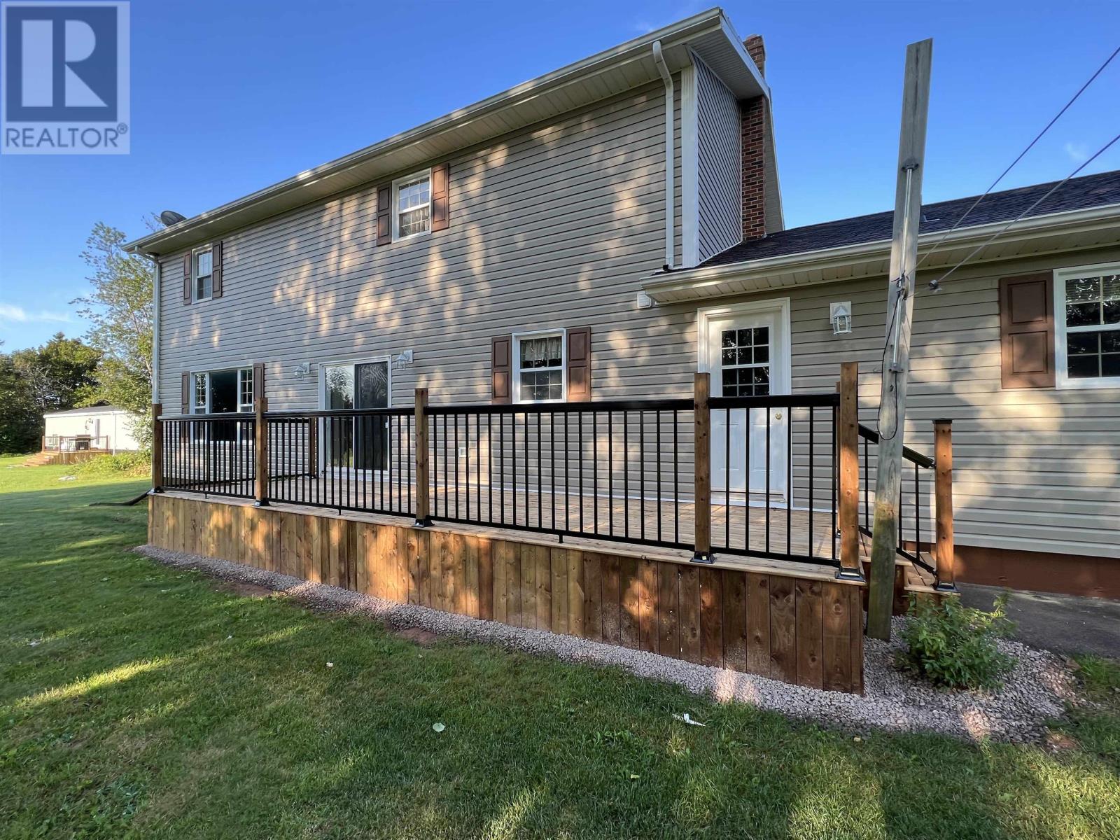4 Bedroom
3 Bathroom
Baseboard Heaters, Wall Mounted Heat Pump, Hot Water, Radiator
Landscaped
$450,000
Nestled in the heart of Western PEI, this immaculate 4-bedroom, 3-bathroom home offers over 2,700 square feet of thoughtfully designed living space on a beautifully landscaped and private lot. Perfectly suited for families and hobbyists alike, the property features a large workshop complete with a car lift, welding plug, and compressor hookup?ideal for any enthusiast. Step through the front door into a spacious kitchen, conveniently paired with a main-floor bathroom and laundry area. The main level also boasts two cozy family rooms, making it the perfect setting for entertaining or hosting large family gatherings. Upstairs, a stunning staircase leads to four generously sized bedrooms and a full bathroom, providing ample space for everyone. The fully finished basement is this home?s hidden gem. With its own bathroom, laundry hookups, and a private entrance, the basement offers endless possibilities. There's room to add a kitchen, bedroom, and living area, making it an excellent opportunity for rental income or an in-law suite. Outdoor living is just as impressive with an oversized front porch, a back deck for relaxing, and plenty of storage options. The property is equipped with a wired generator hookup, a massive paved driveway, and a collection of versatile garage spaces: an attached single-car garage, a detached double-car garage, and a standalone man cave for your projects or leisure. This home truly has something for everyone and is a must-see to appreciate all it has to offer. All measurements are approximate and should be verified by the buyer. (id:56815)
Property Details
|
MLS® Number
|
202427828 |
|
Property Type
|
Single Family |
|
Community Name
|
Cascumpec |
|
Amenities Near By
|
Golf Course, Park, Playground, Public Transit, Shopping |
|
Community Features
|
Recreational Facilities, School Bus |
|
Features
|
Level |
|
Structure
|
Deck, Patio(s) |
Building
|
Bathroom Total
|
3 |
|
Bedrooms Above Ground
|
4 |
|
Bedrooms Total
|
4 |
|
Appliances
|
Stove, Dishwasher, Dryer, Washer, Refrigerator |
|
Basement Development
|
Finished |
|
Basement Type
|
Full (finished) |
|
Constructed Date
|
1997 |
|
Construction Style Attachment
|
Detached |
|
Exterior Finish
|
Vinyl |
|
Flooring Type
|
Carpeted, Hardwood, Laminate |
|
Foundation Type
|
Poured Concrete |
|
Heating Fuel
|
Electric, Oil |
|
Heating Type
|
Baseboard Heaters, Wall Mounted Heat Pump, Hot Water, Radiator |
|
Stories Total
|
2 |
|
Total Finished Area
|
2787 Sqft |
|
Type
|
House |
|
Utility Water
|
Well |
Parking
|
Attached Garage
|
|
|
Detached Garage
|
|
|
Paved Yard
|
|
Land
|
Acreage
|
No |
|
Land Amenities
|
Golf Course, Park, Playground, Public Transit, Shopping |
|
Land Disposition
|
Cleared |
|
Landscape Features
|
Landscaped |
|
Sewer
|
Septic System |
|
Size Irregular
|
.73 |
|
Size Total
|
0.7300|1/2 - 1 Acre |
|
Size Total Text
|
0.7300|1/2 - 1 Acre |
Rooms
| Level |
Type |
Length |
Width |
Dimensions |
|
Second Level |
Bedroom |
|
|
13. X 10. |
|
Second Level |
Primary Bedroom |
|
|
25. X 12. |
|
Second Level |
Bedroom |
|
|
14. X 13. |
|
Second Level |
Bedroom |
|
|
7. X 13. |
|
Second Level |
Bath (# Pieces 1-6) |
|
|
7. X 9. |
|
Basement |
Bath (# Pieces 1-6) |
|
|
6. X 9. |
|
Basement |
Other |
|
|
9. X 10. |
|
Basement |
Storage |
|
|
12. X 32. |
|
Basement |
Laundry Room |
|
|
8. X 9. |
|
Basement |
Kitchen |
|
|
13. X 23. |
|
Basement |
Dining Room |
|
|
10. X 12. |
|
Basement |
Den |
|
|
10. X 12. |
|
Main Level |
Living Room |
|
|
13. X 18. |
|
Main Level |
Kitchen |
|
|
13. X 14. |
|
Main Level |
Dining Room |
|
|
11. X 12. |
|
Main Level |
Family Room |
|
|
13. X 18. |
|
Main Level |
Bath (# Pieces 1-6) |
|
|
6. X 13. |
|
Main Level |
Foyer |
|
|
3. X 9. |
https://www.realtor.ca/real-estate/27714162/14526-cascumpec-road-cascumpec-cascumpec


















