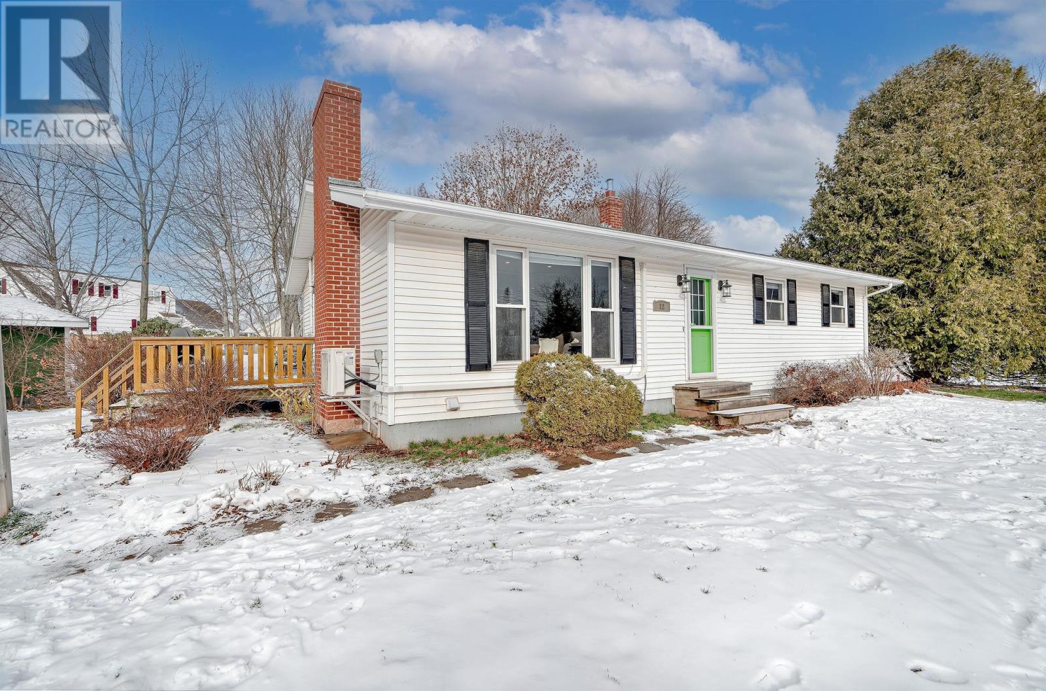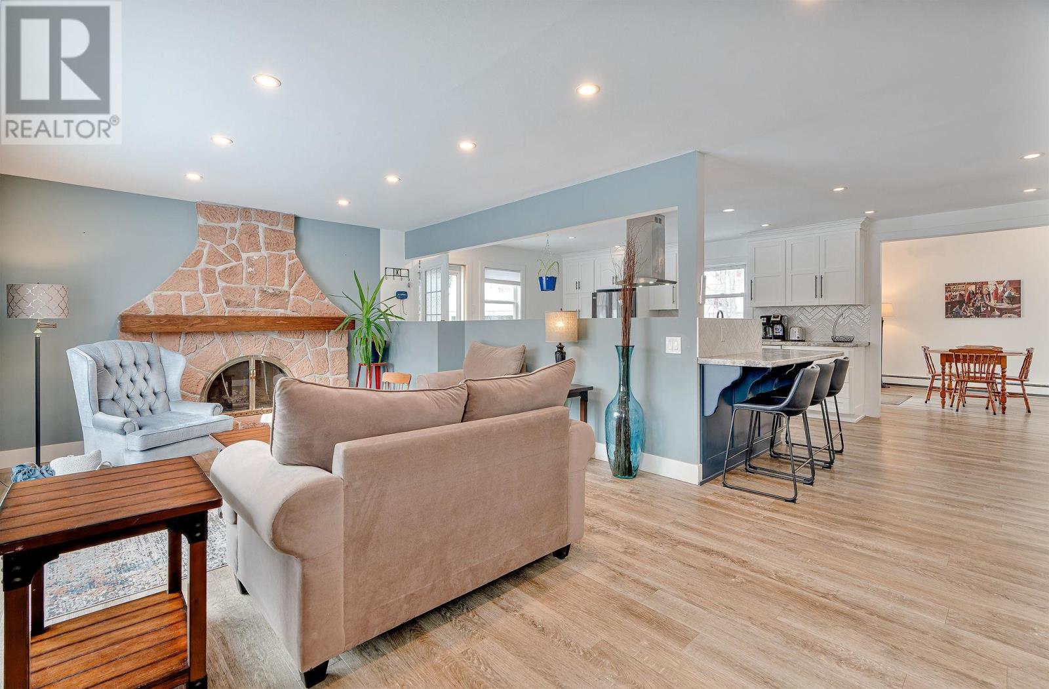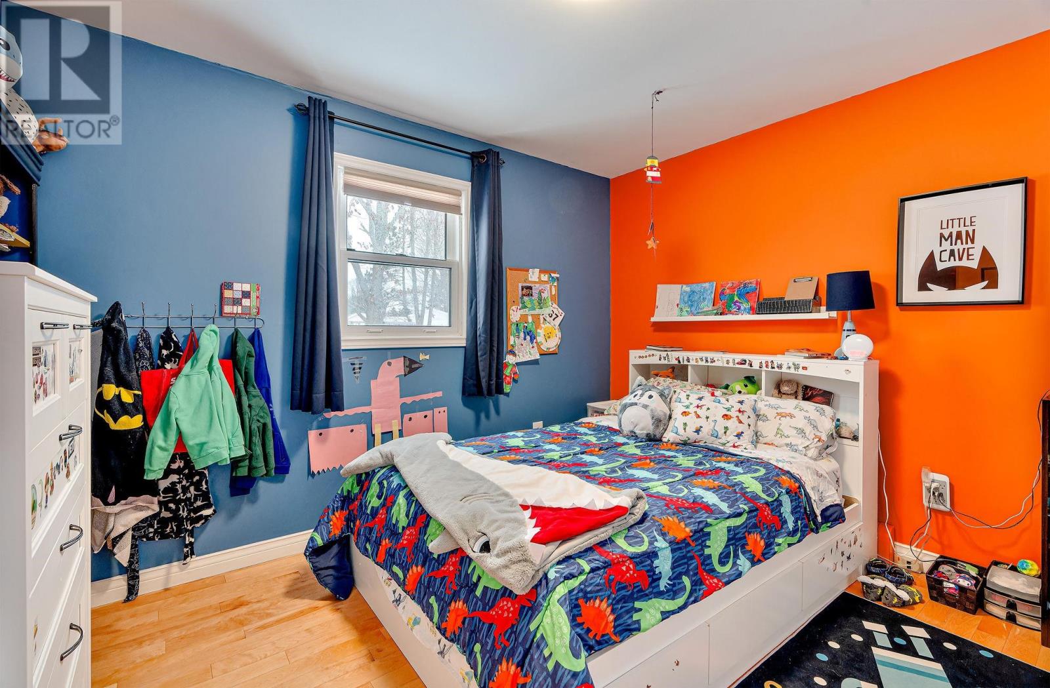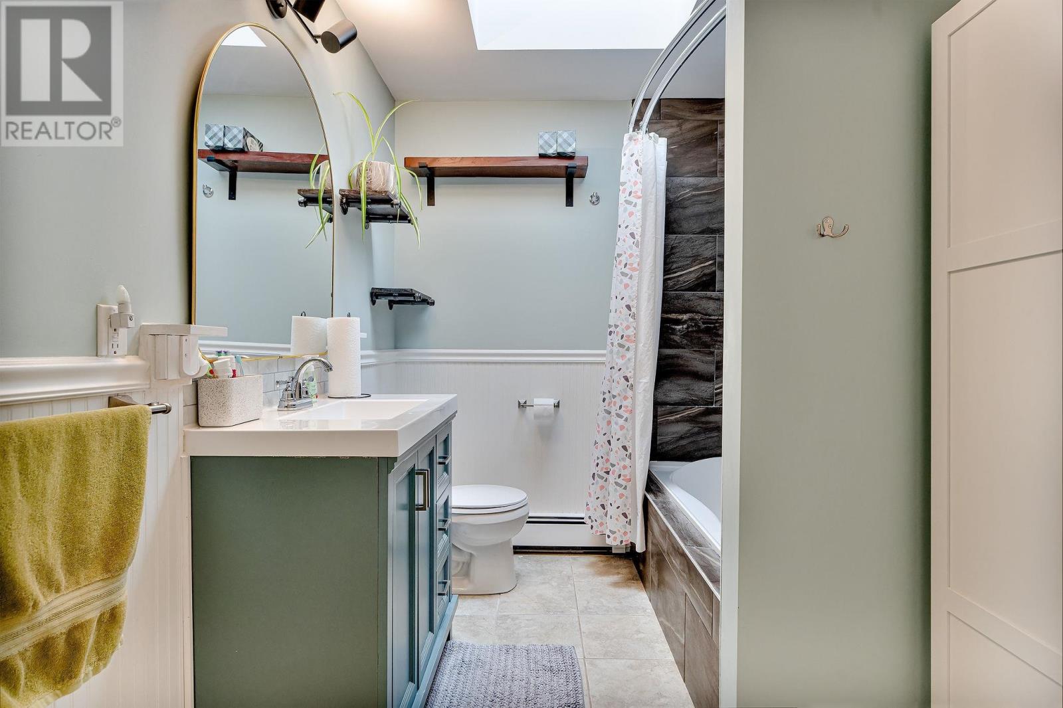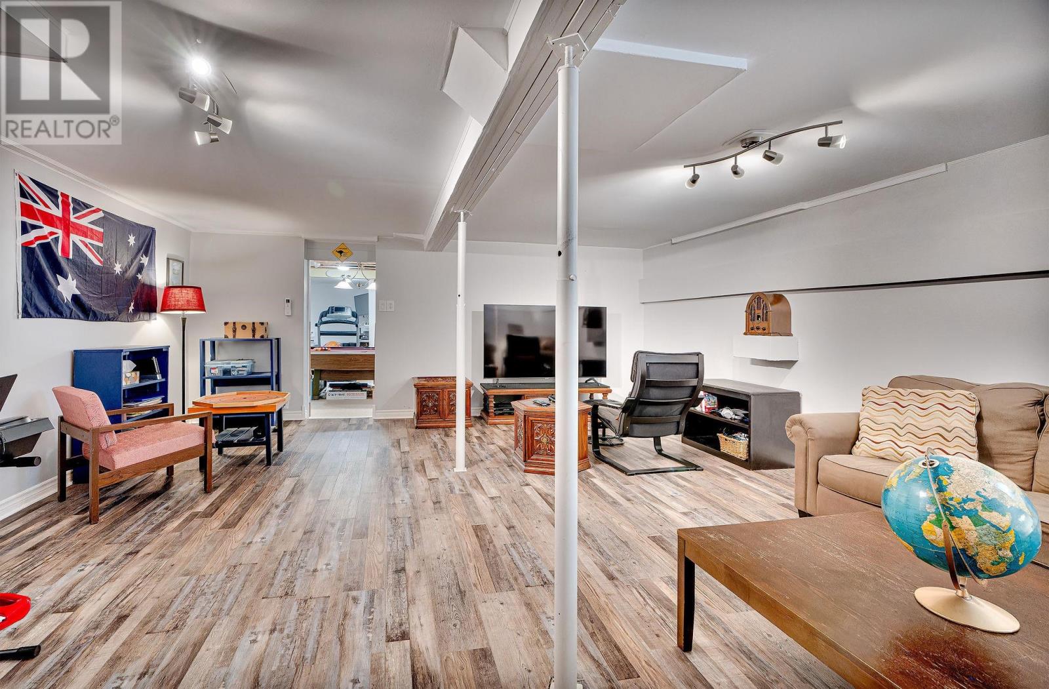4 Bedroom
2 Bathroom
Character
Fireplace
Baseboard Heaters, Wall Mounted Heat Pump
$535,000
Stunning 4 bedroom, 2 bathroom, 2500 Sq ft home in the heart of Stratford! This property has been completely renovated, including: walls removed to turn the main living space into a beautiful open concept design with lots of natural lighting throughout, An entire new kitchen (new cabinets, counter tops, and appliances), New flooring throughout the entire main living spaces, All new electrical, A completely new main bathroom including plumbing upgrades, All new doors throughout the entire home (both interior & exterior), and new washer & dryer. Finishing living space in lower level with the walls fully insulated with foam sheets, and a double insulated ceiling in the downstairs family room for sound reduction. The home also features two new heat pumps, a generator hook up system, lots of large windows, an invisible fence surrounding the property, and a heat trace on the roof for melting snow. Outside, sitting on just under half an acre, enjoy a large backyard in a highly desirable neighbourhood right on Kelly's Pond, and overlooking Fox Meadows golf course. If you're looking for the perfect family home with lots of value, you've found it at 12 Pondside Court. (id:56815)
Property Details
|
MLS® Number
|
202500615 |
|
Property Type
|
Single Family |
|
Community Name
|
Stratford |
|
Amenities Near By
|
Golf Course, Park, Playground, Public Transit, Shopping |
|
Community Features
|
School Bus |
|
Structure
|
Deck, Shed |
Building
|
Bathroom Total
|
2 |
|
Bedrooms Above Ground
|
4 |
|
Bedrooms Total
|
4 |
|
Appliances
|
Oven, Stove, Dishwasher, Dryer, Washer, Freezer, Microwave, Refrigerator |
|
Architectural Style
|
Character |
|
Constructed Date
|
1987 |
|
Construction Style Attachment
|
Detached |
|
Exterior Finish
|
Vinyl |
|
Fireplace Present
|
Yes |
|
Flooring Type
|
Cork, Laminate, Tile |
|
Foundation Type
|
Poured Concrete |
|
Heating Fuel
|
Electric, Oil, Propane |
|
Heating Type
|
Baseboard Heaters, Wall Mounted Heat Pump |
|
Total Finished Area
|
2525 Sqft |
|
Type
|
House |
|
Utility Water
|
Municipal Water |
Parking
Land
|
Access Type
|
Year-round Access |
|
Acreage
|
No |
|
Land Amenities
|
Golf Course, Park, Playground, Public Transit, Shopping |
|
Land Disposition
|
Cleared |
|
Sewer
|
Municipal Sewage System |
|
Size Irregular
|
0.43 |
|
Size Total
|
0.43 Ac|under 1/2 Acre |
|
Size Total Text
|
0.43 Ac|under 1/2 Acre |
Rooms
| Level |
Type |
Length |
Width |
Dimensions |
|
Lower Level |
Games Room |
|
|
24 x 12 |
|
Lower Level |
Family Room |
|
|
22.6 x 18.6 |
|
Lower Level |
Recreational, Games Room |
|
|
15.6 x 12.6 |
|
Main Level |
Kitchen |
|
|
21.6 x 12.6 |
|
Main Level |
Living Room |
|
|
21.6 x 12.6 |
|
Main Level |
Dining Room |
|
|
19 x 12.6 |
|
Main Level |
Bath (# Pieces 1-6) |
|
|
9.2 x 8.4 |
|
Main Level |
Bath (# Pieces 1-6) |
|
|
10 x 7 |
|
Main Level |
Primary Bedroom |
|
|
11.8 x 10.2 |
|
Main Level |
Bedroom |
|
|
10.9 x 10.4 |
|
Main Level |
Bedroom |
|
|
11.4 x 10.2 |
|
Main Level |
Bedroom |
|
|
11.4 x 7.10 |
https://www.realtor.ca/real-estate/27788935/12-pondside-court-stratford-stratford


