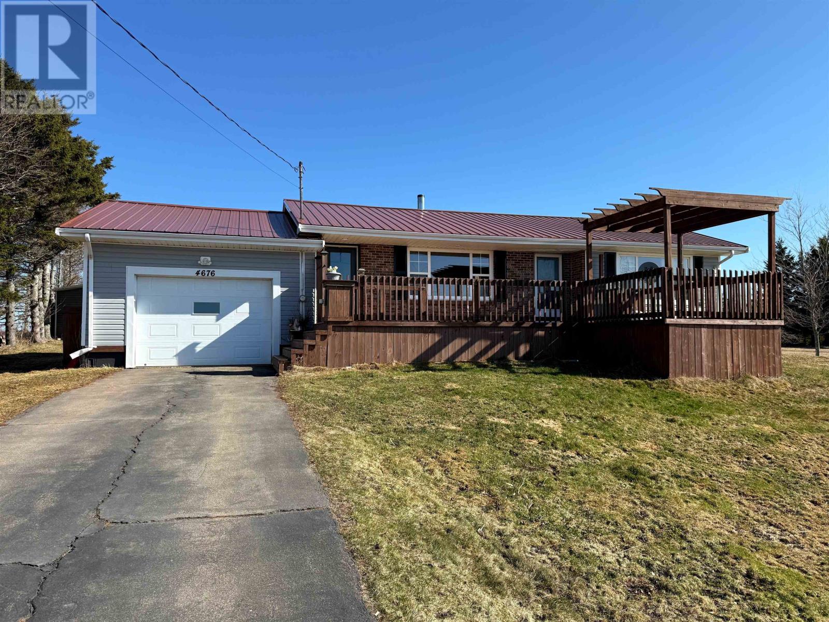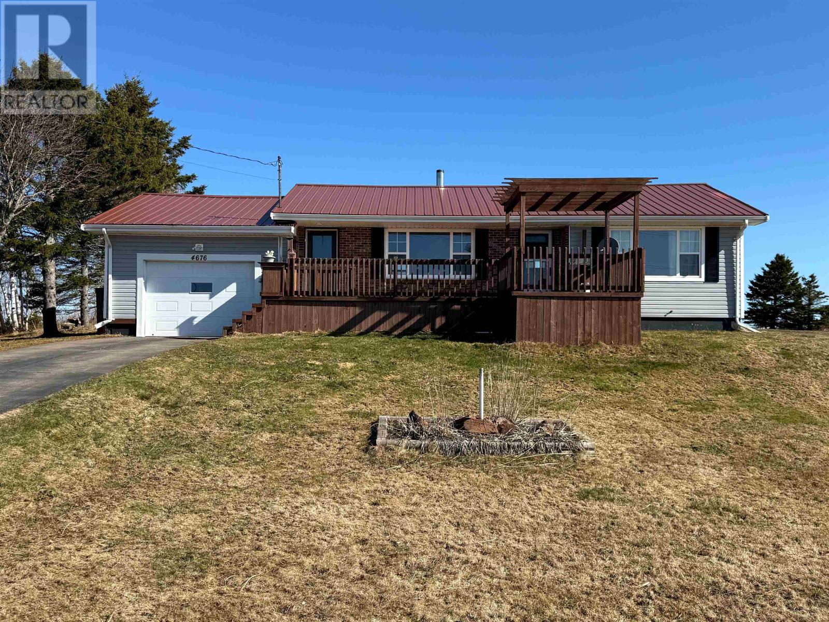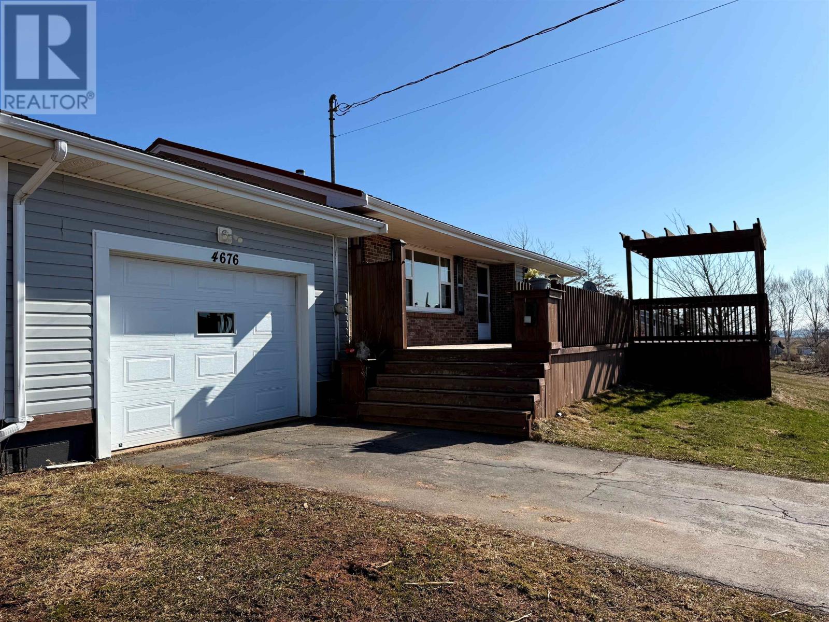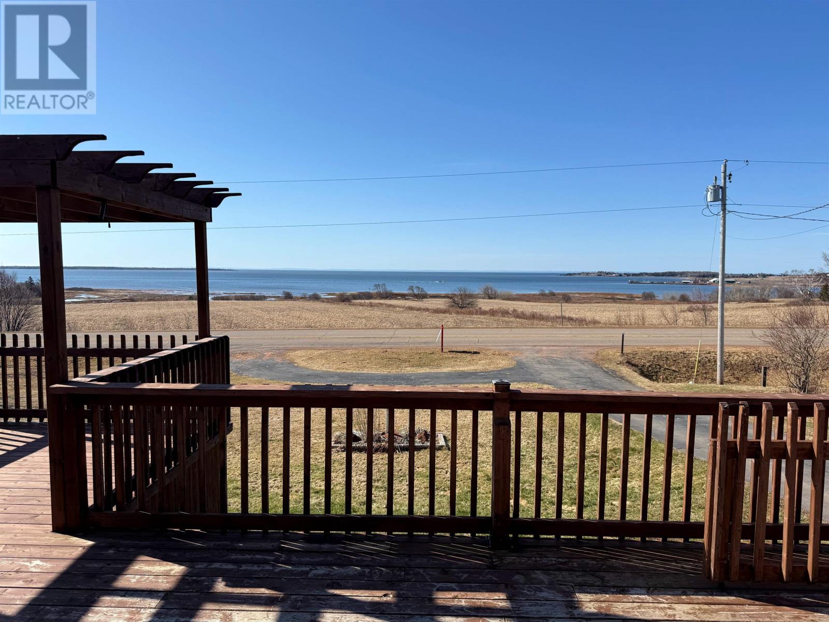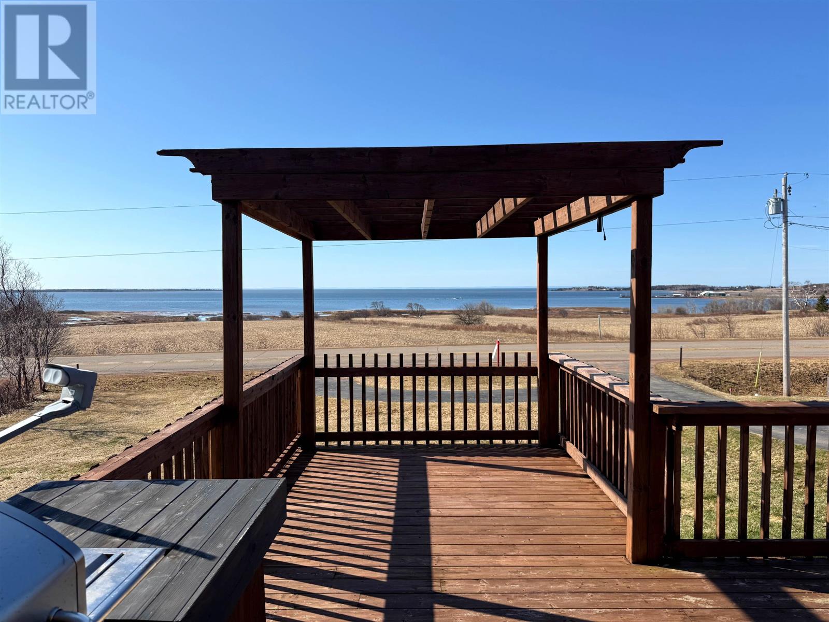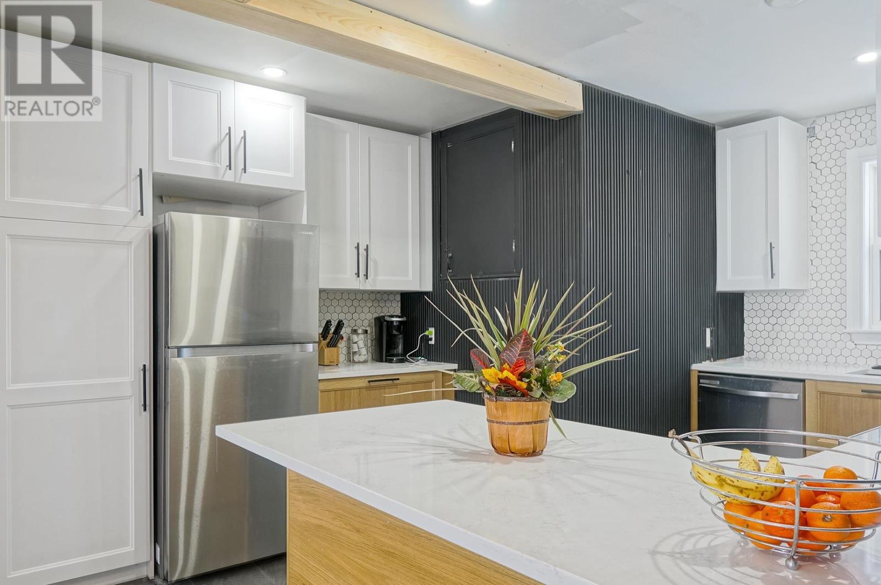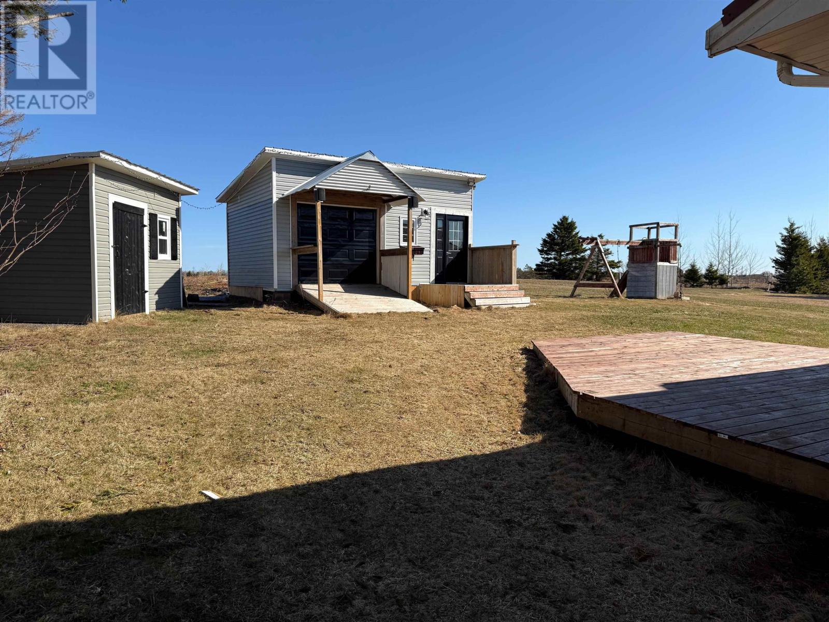2 Bedroom
2 Bathroom
Character
Fireplace
Wall Mounted Heat Pump, Stove
Landscaped
$425,000
Are you ready to have your very own breathtaking Ocean View?? Welcome to 4676 Rte 19, the home with a million dollar view that?s awaiting a new family or empty nesters! Immediately as you pull up to the home up the long paved driveway, you notice the large deck, from which you get a full unobstructed panoramic water view of the Northumberland Strait, with St Peters Island adding to the scenery in the center of it all. I promise, the pictures do not do this view justice! Step inside the home and the first thing you?ll see is the brand new renovated and expanded kitchen! New cabinets, backsplash, quartz countertops, and all new appliances are just a few things to give you a taste of what this new kitchen has to offer, no pun intended. Off the kitchen is an updated open concept dining and living area with large windows that always make sure to stop you in your tracks as you admire that view! From the living room you can make your way to the two bedrooms and full bath that would complete one-level living if that is what you wish to do. Make your way downstairs and you will see the partially finished basement that awaits your final touches! Already framed, wired, drywalled, with an up and running half bath; it?s not far from the technical addition of one OR two more bedrooms! Also has a rec room or living area, a lounge area around the wood stove, and a storage area as well. Attached to the home is a single car heated garage, and in the backyard you have a detached garage style shed, along with a modern garden shed. All on a 0.57 acre lot leaving plenty of room for growth and outdoor fun! Right next to Glen Afton Golf Course, also 10min from Cornwall and 15min from Charlottetown! This home and its stunning view must be seen in person! (id:56815)
Property Details
|
MLS® Number
|
202500666 |
|
Property Type
|
Single Family |
|
Community Name
|
Nine Mile Creek |
|
Amenities Near By
|
Golf Course |
|
Community Features
|
Recreational Facilities, School Bus |
|
Features
|
Paved Driveway, Level, Circular Driveway |
|
Structure
|
Deck, Shed |
|
View Type
|
Ocean View |
Building
|
Bathroom Total
|
2 |
|
Bedrooms Above Ground
|
2 |
|
Bedrooms Total
|
2 |
|
Appliances
|
Jetted Tub, Range, Dishwasher, Dryer, Washer, Microwave, Refrigerator |
|
Architectural Style
|
Character |
|
Constructed Date
|
1978 |
|
Construction Style Attachment
|
Detached |
|
Exterior Finish
|
Brick, Vinyl |
|
Fireplace Present
|
Yes |
|
Fireplace Type
|
Woodstove |
|
Flooring Type
|
Ceramic Tile, Concrete, Hardwood, Laminate, Vinyl |
|
Foundation Type
|
Poured Concrete |
|
Half Bath Total
|
1 |
|
Heating Fuel
|
Electric, Wood |
|
Heating Type
|
Wall Mounted Heat Pump, Stove |
|
Total Finished Area
|
1673 Sqft |
|
Type
|
House |
|
Utility Water
|
Drilled Well |
Parking
|
Attached Garage
|
|
|
Heated Garage
|
|
Land
|
Access Type
|
Year-round Access |
|
Acreage
|
No |
|
Land Amenities
|
Golf Course |
|
Land Disposition
|
Cleared |
|
Landscape Features
|
Landscaped |
|
Sewer
|
Septic System |
|
Size Irregular
|
0.57 |
|
Size Total
|
0.5700|1/2 - 1 Acre |
|
Size Total Text
|
0.5700|1/2 - 1 Acre |
Rooms
| Level |
Type |
Length |
Width |
Dimensions |
|
Basement |
Recreational, Games Room |
|
|
21.6x13.2 |
|
Basement |
Bath (# Pieces 1-6) |
|
|
6.4x7 |
|
Basement |
Den |
|
|
11.6x11 |
|
Basement |
Laundry Room |
|
|
15x9.5 |
|
Main Level |
Primary Bedroom |
|
|
11.4x12 |
|
Main Level |
Bedroom |
|
|
11.4x8.8 |
|
Main Level |
Bath (# Pieces 1-6) |
|
|
5x8 |
|
Main Level |
Living Room |
|
|
13.4x22.2 |
|
Main Level |
Dining Room |
|
|
11.9x10 |
|
Main Level |
Kitchen |
|
|
14x12.3 |
|
Main Level |
Foyer |
|
|
5x8.8 |
https://www.realtor.ca/real-estate/27791962/4676-route-19-nine-mile-creek-nine-mile-creek

