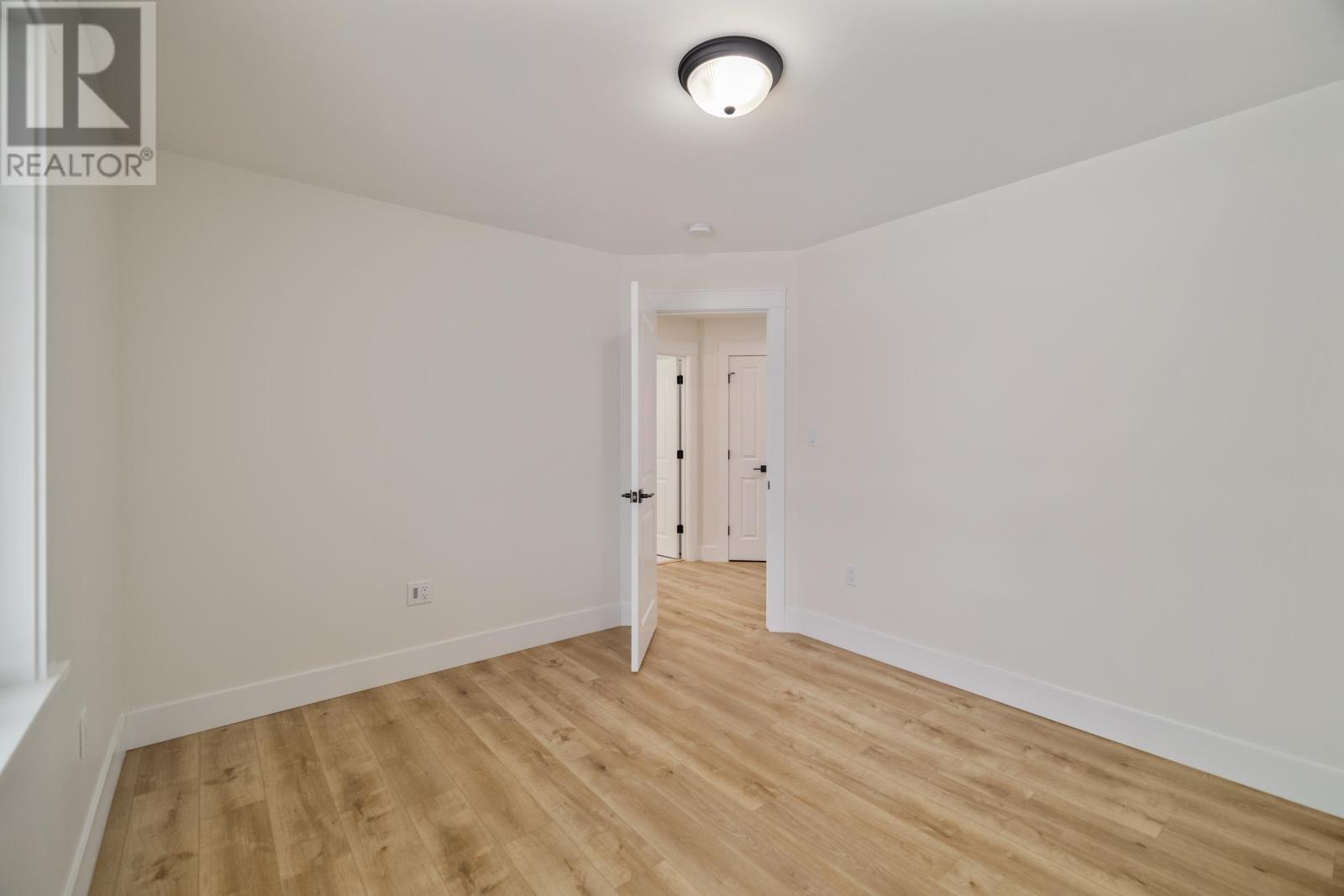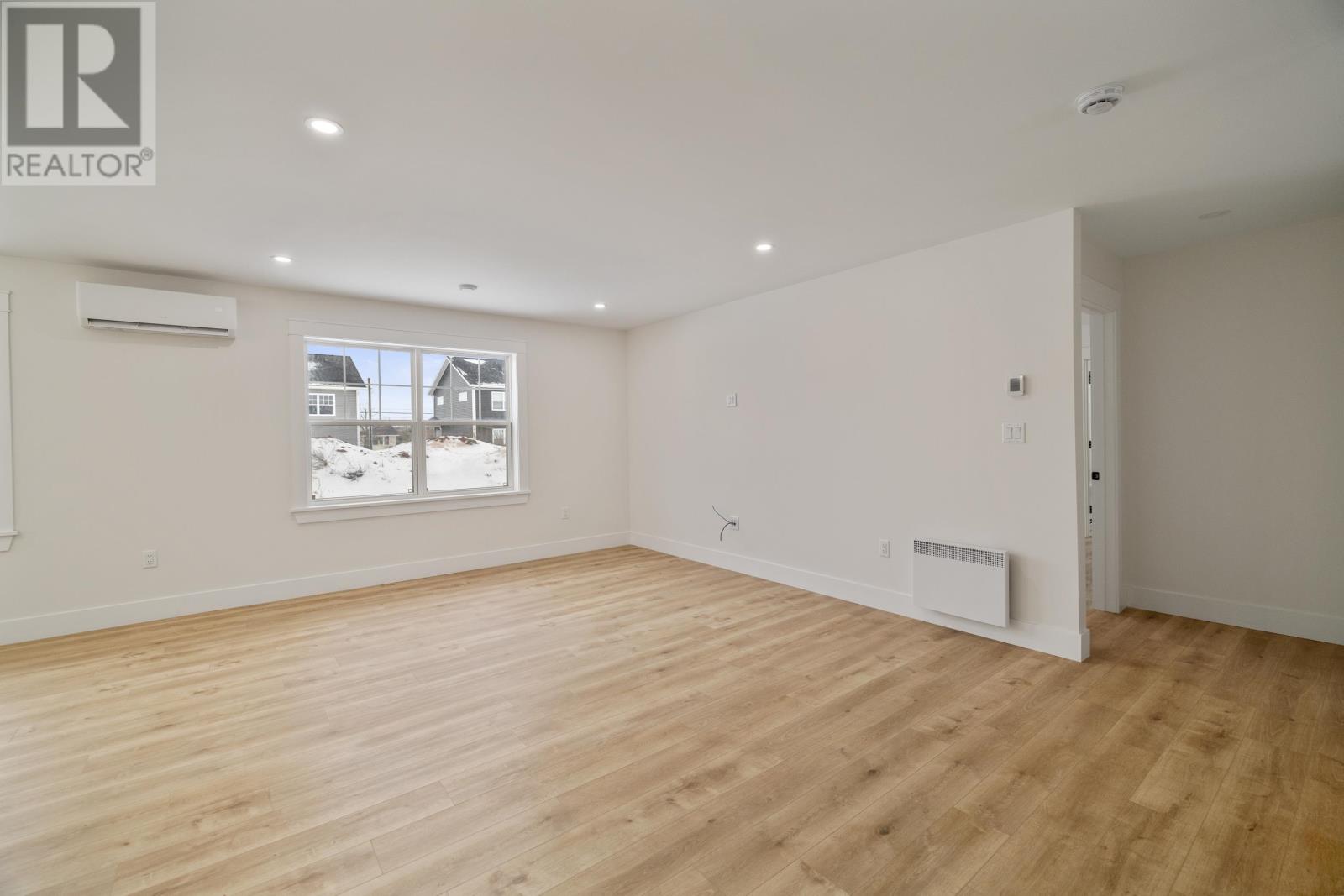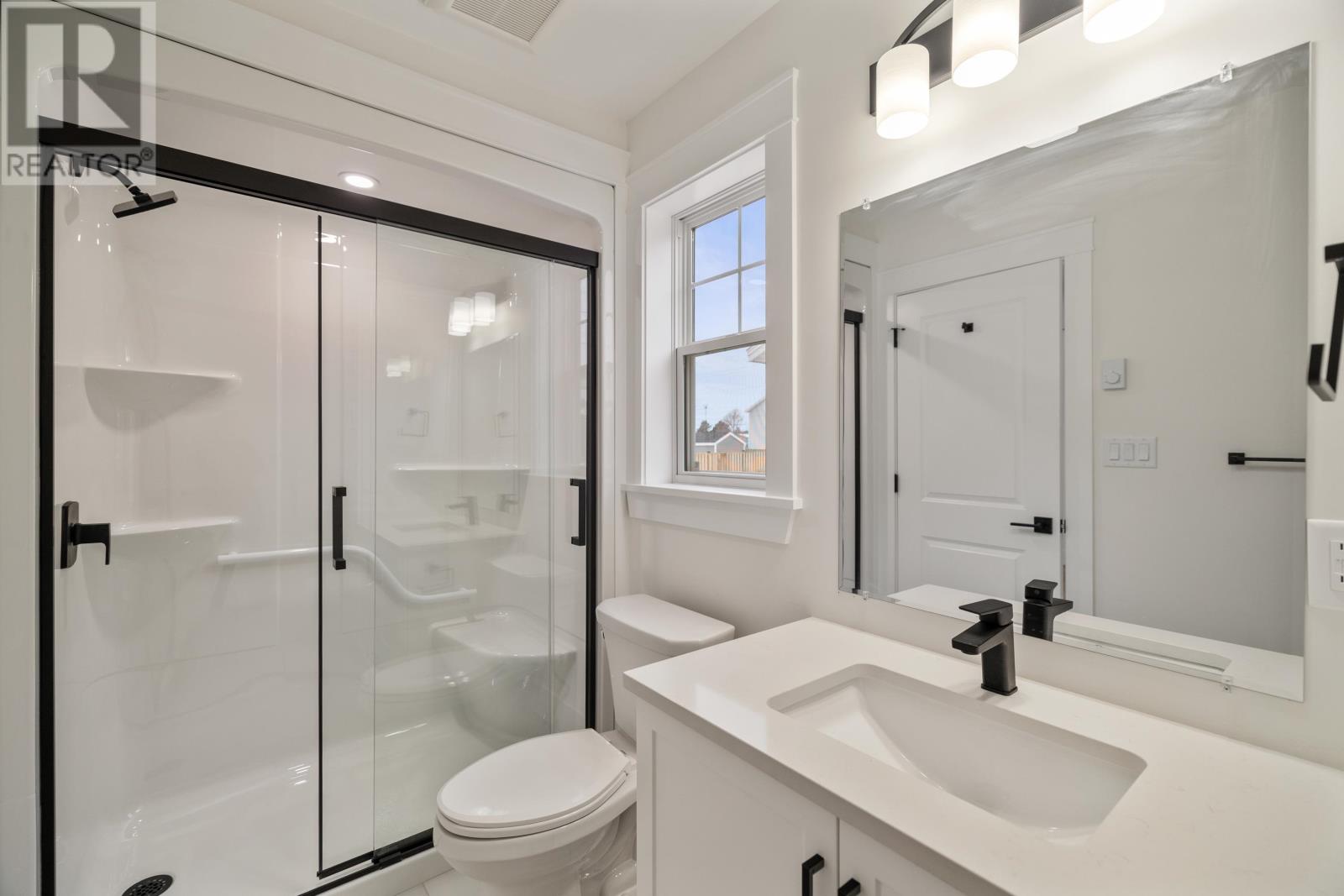3 Bedroom
2 Bathroom
Air Exchanger
Wall Mounted Heat Pump, Radiant Heat
$489,000
Step into the charm and comfort of this newly listed home, nestled in a vibrant neighborhood of Charlottetown. This delightful house offers a perfect blend of modern living and inviting ambience, spread over 1536 square feet of thoughtfully designed interior space plus a large 530 square foot garage. Featuring three spacious bedrooms, including a serene primary bedroom, and two pristine bathrooms, this residence caters to family life with ease and style. The house boasts a high-quality build that promises durability and a refined living experience. The generous lot size provides ample room for both relaxation and entertainment. Breathe in the fresh air in your private outdoor space ? ideal for garden lovers or those who enjoy peaceful morning coffees under the open sky. Parking is conveniently available, ensuring that coming home is always an easy transition. Located in a sought-after area, this home is a stone?s throw from a host of nearby attractions, inviting you to explore local culture, cuisine, and community activities with every chance you get. Suitable for families, young professionals, or retirees looking to settle in a picturesque location, this property flawies the importance of location, functionality, and comfort. Embrace a lifestyle that?s framed by the best of both convenience and charm. HST included in the purchase price. HST rebate back to Builder. 8 Year LUX residential home warranty included. Note: Builder is part owner of property. (id:56815)
Property Details
|
MLS® Number
|
202500703 |
|
Property Type
|
Single Family |
|
Community Name
|
Charlottetown |
|
Amenities Near By
|
Golf Course, Park, Playground, Public Transit, Shopping |
|
Community Features
|
Recreational Facilities, School Bus |
|
Structure
|
Deck |
Building
|
Bathroom Total
|
2 |
|
Bedrooms Above Ground
|
3 |
|
Bedrooms Total
|
3 |
|
Appliances
|
Range, Dishwasher, Dryer, Washer, Microwave, Refrigerator |
|
Basement Type
|
None |
|
Constructed Date
|
2025 |
|
Construction Style Attachment
|
Detached |
|
Cooling Type
|
Air Exchanger |
|
Exterior Finish
|
Vinyl |
|
Flooring Type
|
Vinyl |
|
Foundation Type
|
Poured Concrete |
|
Heating Fuel
|
Electric |
|
Heating Type
|
Wall Mounted Heat Pump, Radiant Heat |
|
Total Finished Area
|
1536 Sqft |
|
Type
|
House |
|
Utility Water
|
Municipal Water |
Parking
|
Attached Garage
|
|
|
Paved Yard
|
|
Land
|
Acreage
|
No |
|
Land Amenities
|
Golf Course, Park, Playground, Public Transit, Shopping |
|
Land Disposition
|
Cleared |
|
Sewer
|
Municipal Sewage System |
|
Size Irregular
|
0.23 |
|
Size Total
|
0.2300|under 1/2 Acre |
|
Size Total Text
|
0.2300|under 1/2 Acre |
Rooms
| Level |
Type |
Length |
Width |
Dimensions |
|
Main Level |
Primary Bedroom |
|
|
13.10 x 18.4 |
|
Main Level |
Bedroom |
|
|
12.6 x 12 |
|
Main Level |
Bedroom |
|
|
12.2 x 11.5 |
|
Main Level |
Living Room |
|
|
LR/DR 36.4 x 14.4 |
|
Main Level |
Kitchen |
|
|
15.2 x 17.6 |
|
Main Level |
Laundry Room |
|
|
5.6 xx 7 |
|
Main Level |
Bath (# Pieces 1-6) |
|
|
8.4 x 8.2 |
|
Main Level |
Ensuite (# Pieces 2-6) |
|
|
10.8 x 5.1 |
|
Main Level |
Foyer |
|
|
5.8 x 9.7 |
https://www.realtor.ca/real-estate/27793915/10-lucy-crescent-charlottetown-charlottetown







































