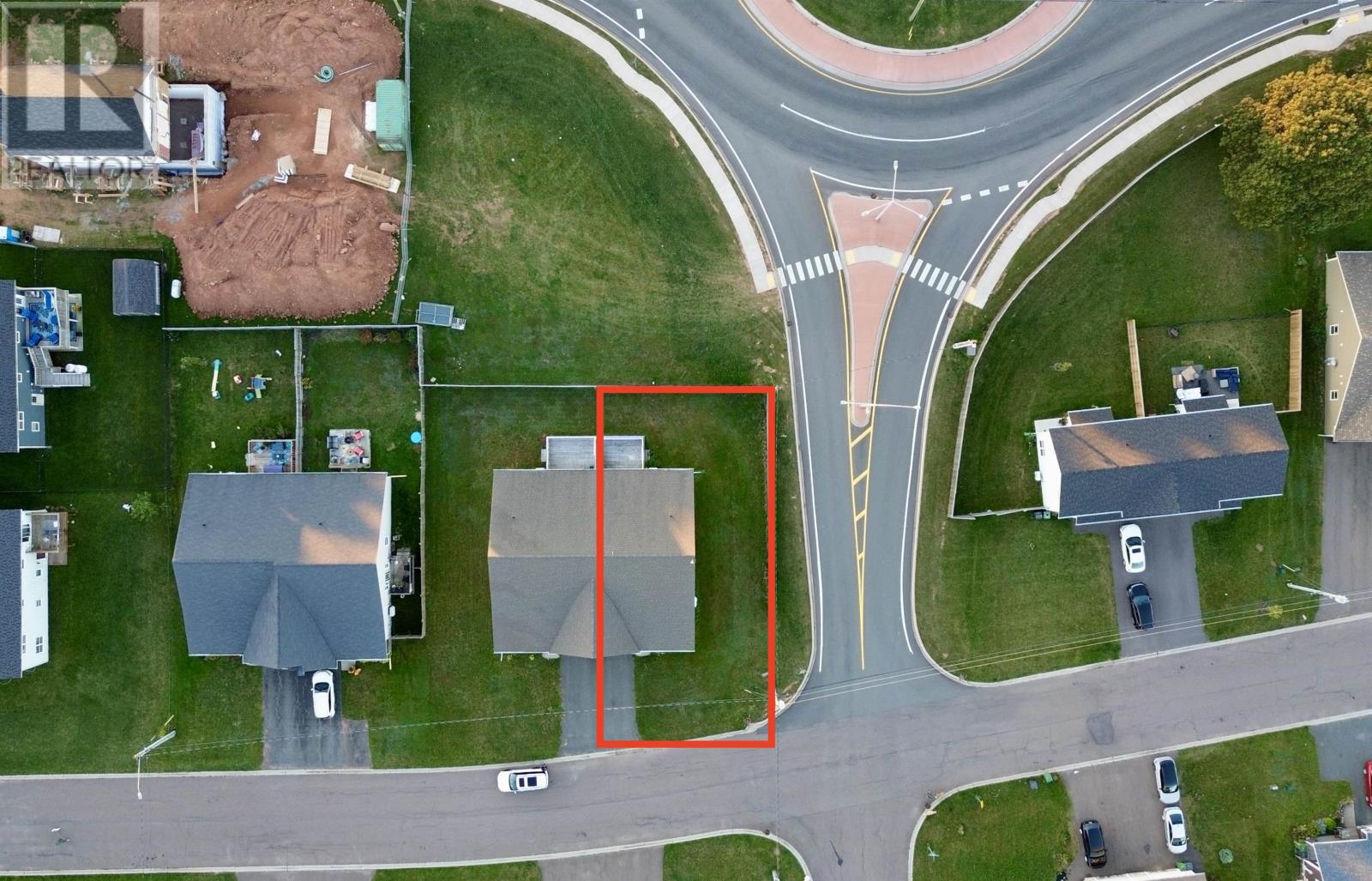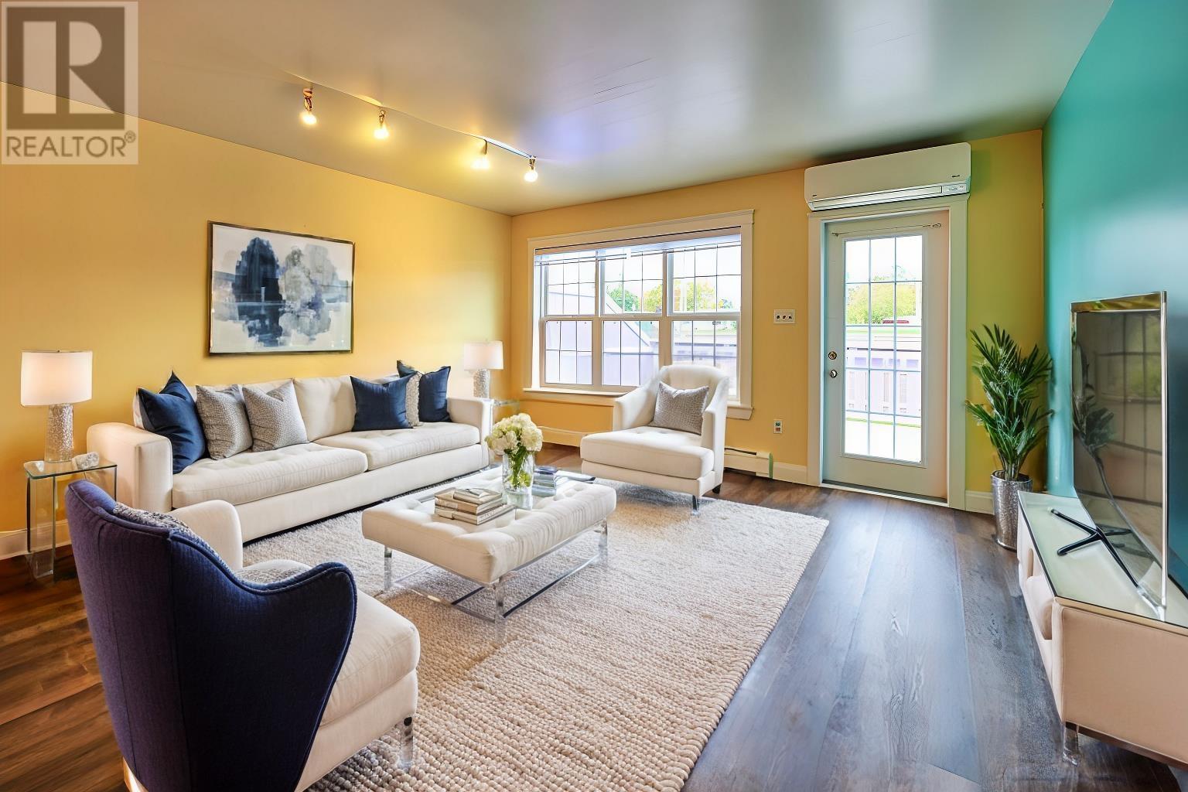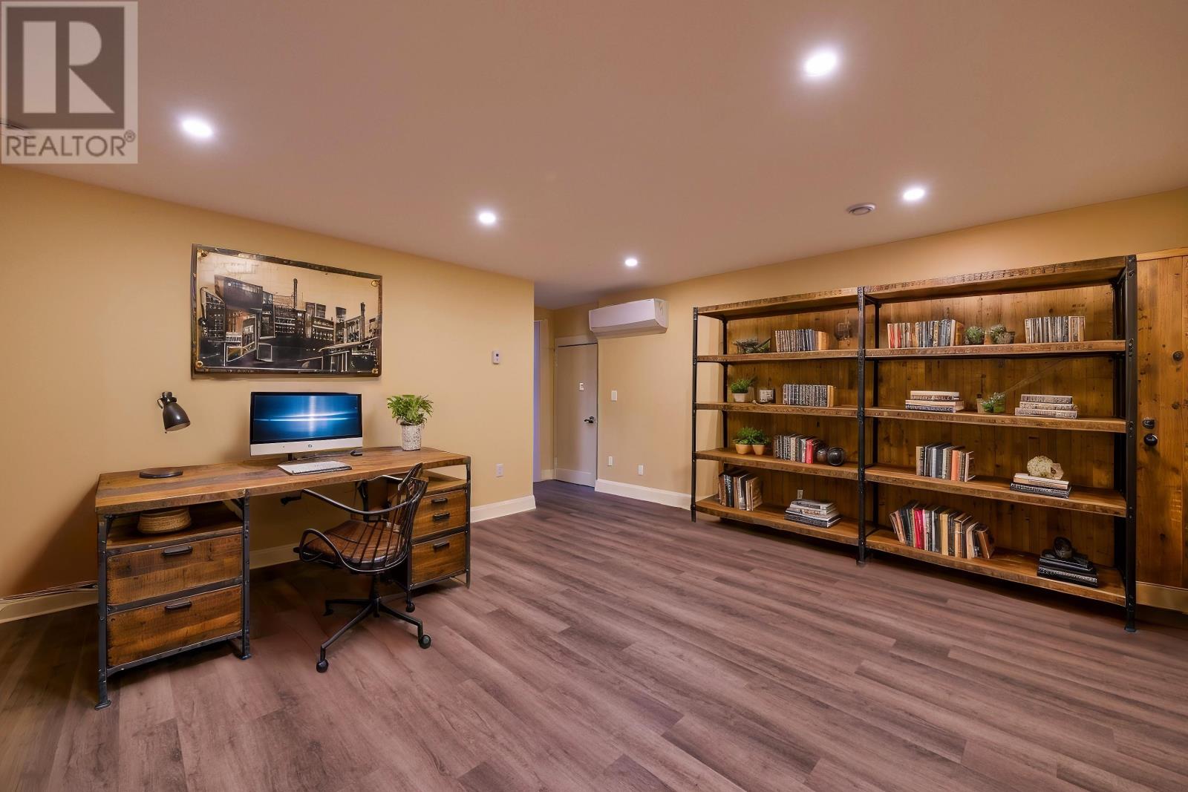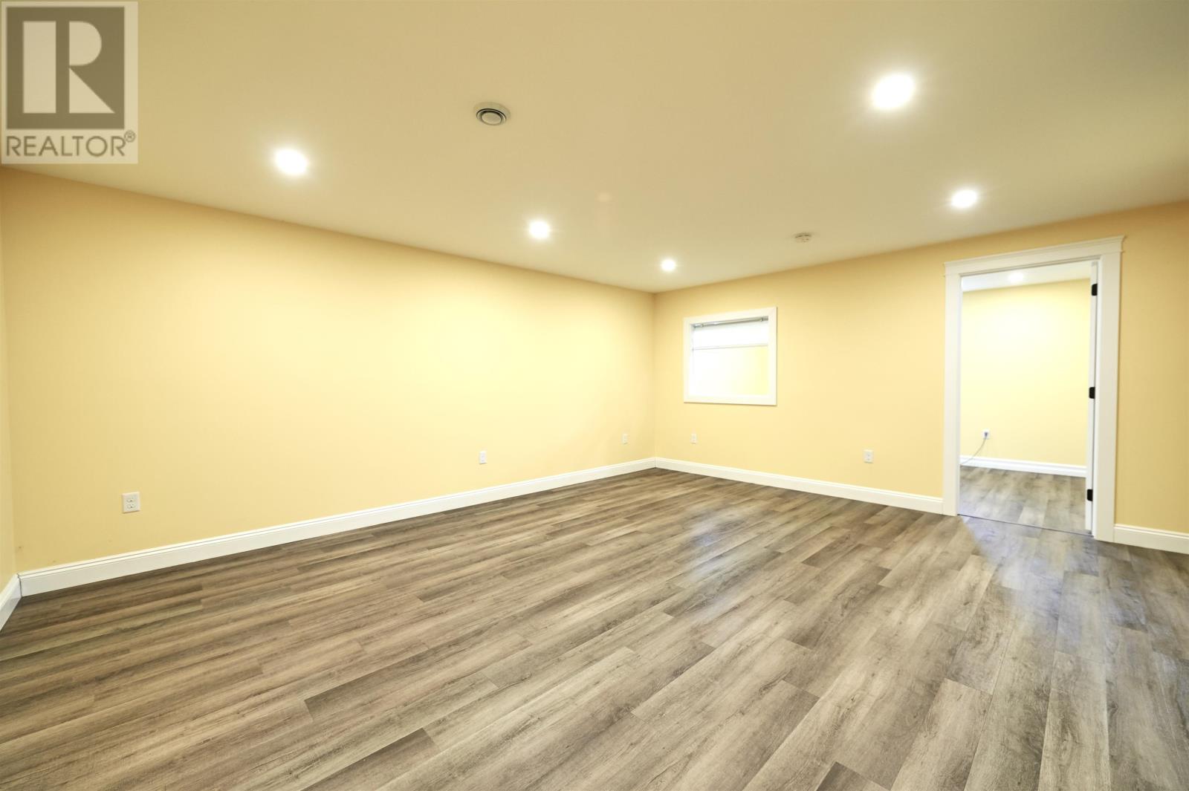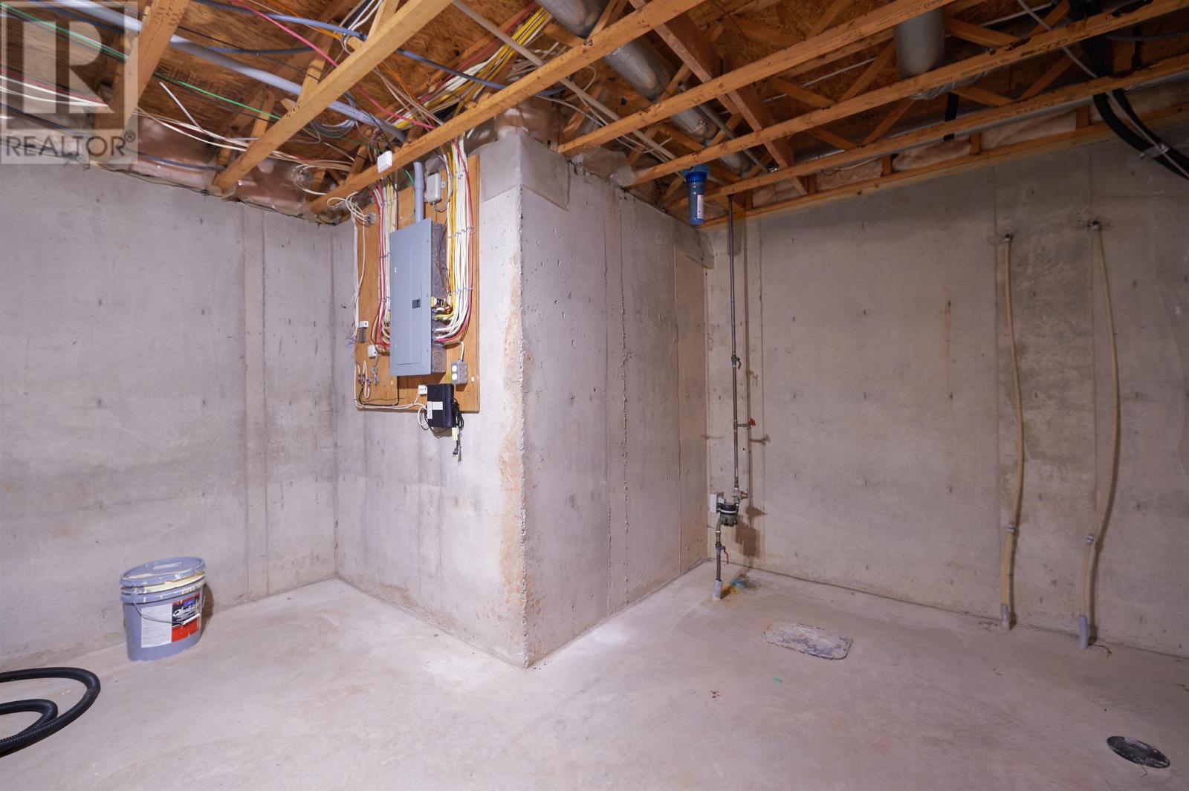4 Bedroom
3 Bathroom
Character
Baseboard Heaters, Furnace, Central Heat Pump, Radiant Heat
Landscaped
$409,000
This charming semi-detached home, located on a corner lot in East Royalty with a wood fence for added privacy, features a 16' x 12' backyard deck and a 17' x 5' front deck for outdoor enjoyment. Inside two bedrooms and two bathrooms on the main floor, and a newly finished basement (2022) with two additional rooms, a living area, and a full bath. The open main level boasts new vinyl flooring, ceramic tiles in the kitchen, modern white cabinetry, and stainless steel appliances. The primary bedroom includes an en-suite bath and walk-in closet, while the second bedroom is conveniently located near the second bathroom. The home offers two heating systems: electric heat pumps on both floors and an oil furnace with in-floor heating for the basement and garage. Additional features include a new electric hot water tank, electric panels in each bedroom, and a spacious utility room for storage, making this property an excellent opportunity for modern, flexible living.Please note that Yik Kwong (Frankie) Cheung is a realtor and is an owner of the property . (id:56815)
Property Details
|
MLS® Number
|
202500677 |
|
Property Type
|
Single Family |
|
Community Name
|
East Royalty |
|
Amenities Near By
|
Park, Playground, Public Transit, Shopping |
|
Community Features
|
Recreational Facilities, School Bus |
|
Structure
|
Deck, Patio(s) |
Building
|
Bathroom Total
|
3 |
|
Bedrooms Above Ground
|
2 |
|
Bedrooms Below Ground
|
2 |
|
Bedrooms Total
|
4 |
|
Appliances
|
Range - Electric, Dishwasher, Dryer, Washer, Microwave, Refrigerator |
|
Architectural Style
|
Character |
|
Construction Style Attachment
|
Semi-detached |
|
Exterior Finish
|
Vinyl |
|
Flooring Type
|
Ceramic Tile, Vinyl |
|
Foundation Type
|
Poured Concrete |
|
Heating Fuel
|
Electric, Oil |
|
Heating Type
|
Baseboard Heaters, Furnace, Central Heat Pump, Radiant Heat |
|
Total Finished Area
|
2100 Sqft |
|
Type
|
House |
|
Utility Water
|
Municipal Water |
Parking
|
Attached Garage
|
|
|
Heated Garage
|
|
|
Paved Yard
|
|
Land
|
Acreage
|
No |
|
Land Amenities
|
Park, Playground, Public Transit, Shopping |
|
Land Disposition
|
Fenced |
|
Landscape Features
|
Landscaped |
|
Sewer
|
Municipal Sewage System |
|
Size Irregular
|
Under O.5 Acre |
|
Size Total Text
|
Under O.5 Acre|under 1/2 Acre |
Rooms
| Level |
Type |
Length |
Width |
Dimensions |
|
Basement |
Family Room |
|
|
18.2X15.2 |
|
Basement |
Den |
|
|
9.6X20.6 |
|
Basement |
Bath (# Pieces 1-6) |
|
|
9.6X10.4 |
|
Basement |
Den |
|
|
14.6X15.6 |
|
Basement |
Laundry Room |
|
|
5.X3. |
|
Basement |
Utility Room |
|
|
16.9X14. |
|
Main Level |
Primary Bedroom |
|
|
13.8 X 12.7. |
|
Main Level |
Ensuite (# Pieces 2-6) |
|
|
10.4X13.7 |
|
Main Level |
Living Room |
|
|
12.5X14.7 |
|
Main Level |
Dining Room |
|
|
9.8X14.7 |
|
Main Level |
Kitchen |
|
|
9.9X14.7 |
|
Main Level |
Bath (# Pieces 1-6) |
|
|
9.4X5.3 |
|
Main Level |
Bedroom |
|
|
13.4X13.4 |
|
Main Level |
Foyer |
|
|
5.2X9.3 |
https://www.realtor.ca/real-estate/27793739/11-parkman-drive-east-royalty-east-royalty



