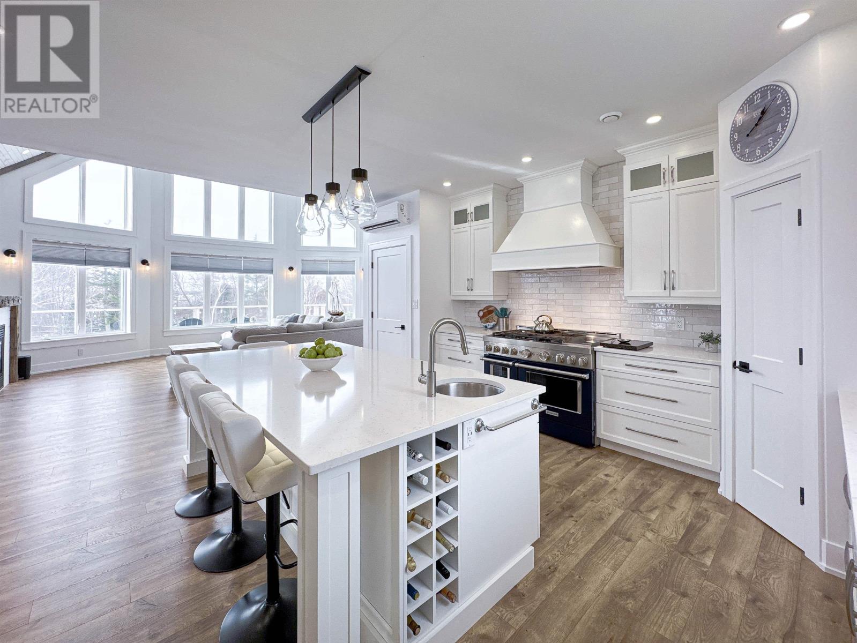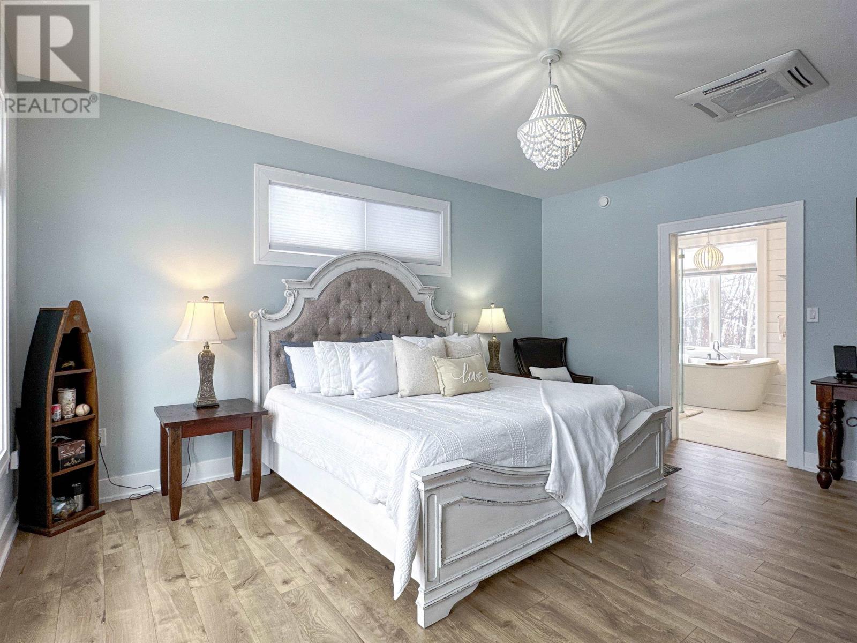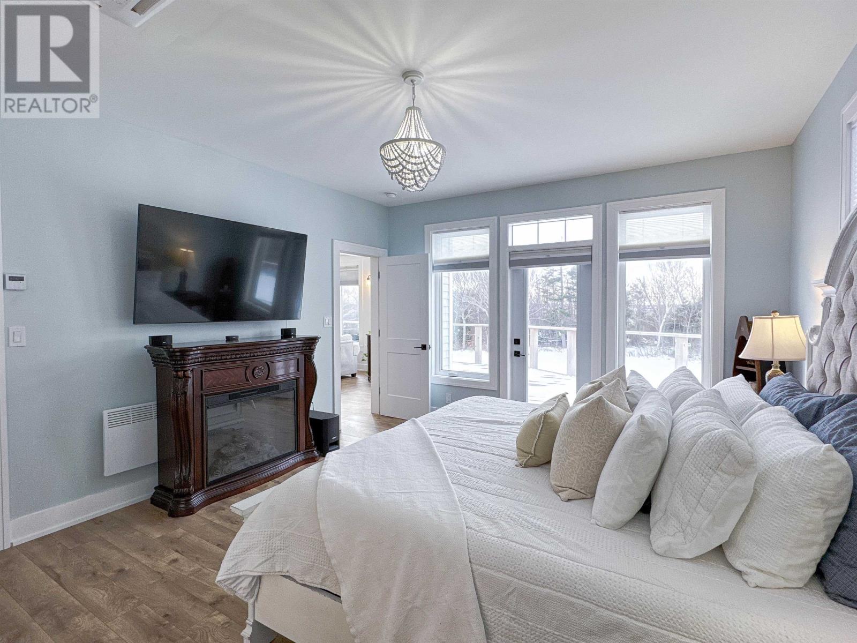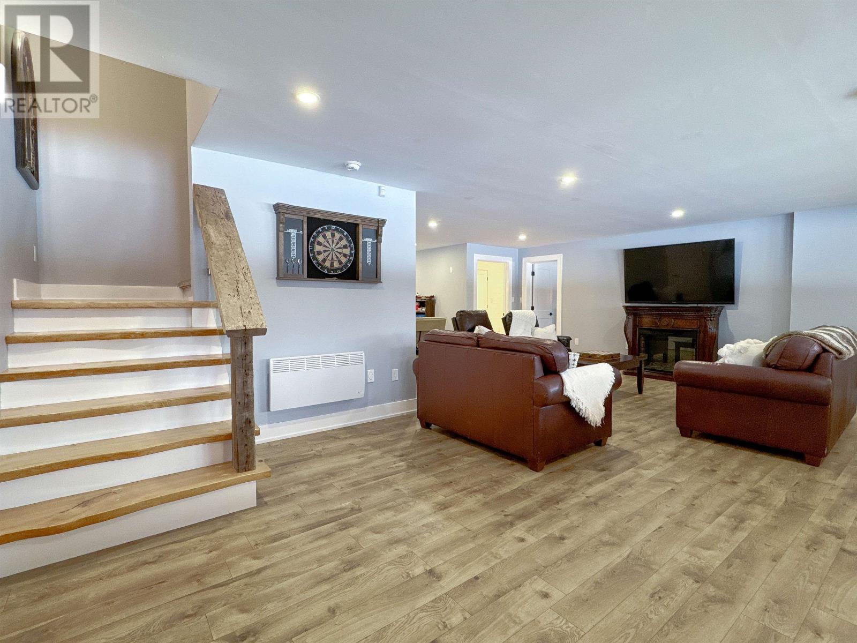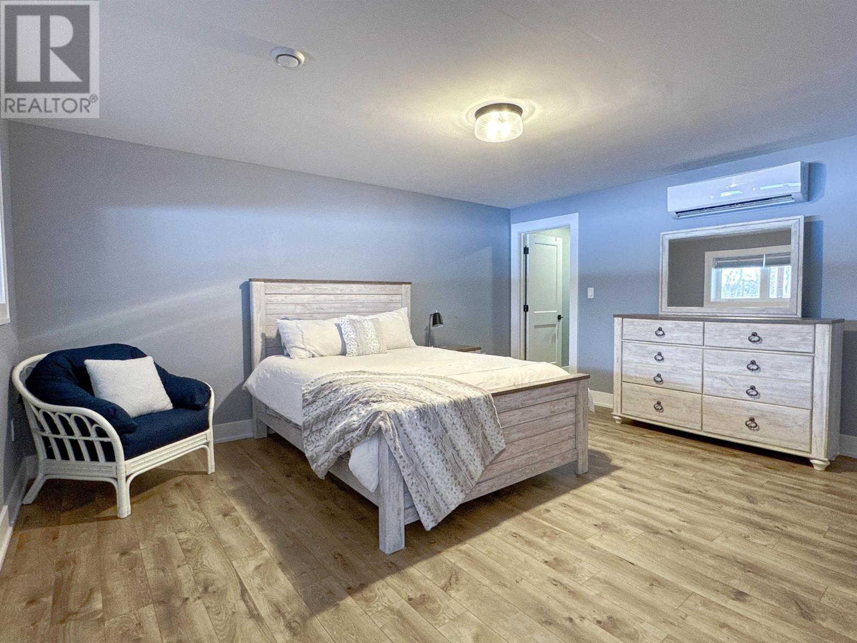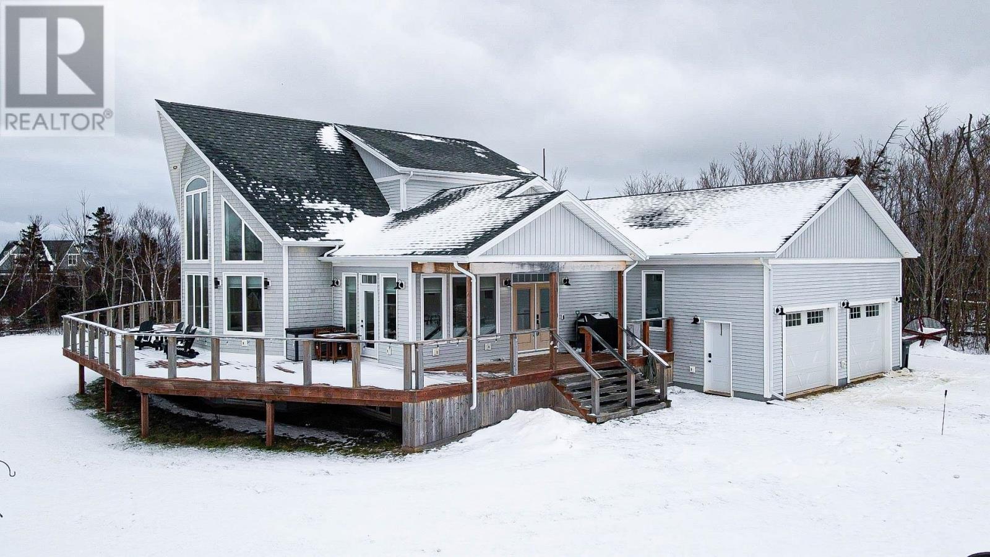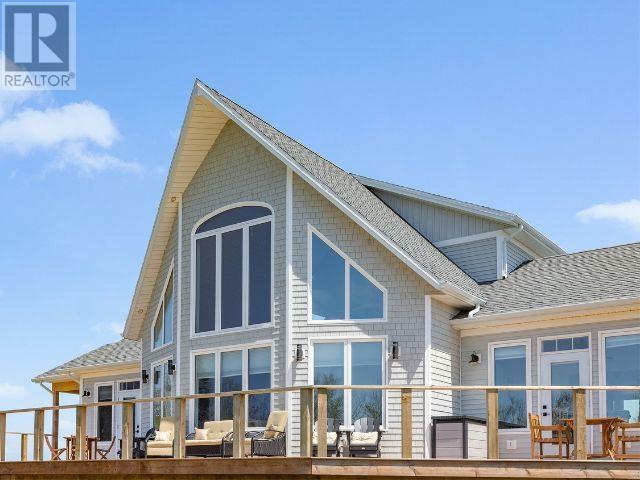3 Bedroom
3 Bathroom
Fireplace
Air Exchanger
Wall Mounted Heat Pump, Radiant Heat
Acreage
Landscaped
$925,000
A Spectacular, Custom-built home on a private treed 1.17 acres in the highly desired luxury MacMillan Point Estate. This Property offers Coastal Living at its finest. Upon entering, the grandeur of the Great Room with 22 foot ceilings and multiple large windows creates a spacious, bright, and inviting space. The open-concept Main floor showcases the huge Gourmet Kitchen with premium Stainless Steel Kitchen Aid appliances, Custom Cabinetry, Quartz countertops, and a large island perfect for casual meals and entertaining. Above the kitchen there is a large 18' X 25' loft that offers versatile space and breathtaking water views. The spacious Primary suite is on the Main level, complete with a luxurious bathroom, walk in closet, and access to the wrap-around deck. This home features 3 bedrooms and 2.5 baths. The home ensures year-round comfort with 7 heat pumps, radiant wall heaters, and an ICF foundation. The mudroom features built in lockers, and access to the attached double-car garage with 12 foot ceilings and tall garage doors, loft storage space, and a Secondary 15x27' garage in behind with it's own heat pump and water. The garage spaces give ample storage space for outdoor toys and tools. Additional features include a 200-amp electric panel and a wired for a generator. The exterior of the home features a magnificent wrap-around deck, perfect for enjoying the views. This Home is stunning and offers the East Coast Lifestyle you have been dreaming of. (id:56815)
Property Details
|
MLS® Number
|
202500866 |
|
Property Type
|
Single Family |
|
Community Name
|
West Covehead |
|
Equipment Type
|
Propane Tank |
|
Rental Equipment Type
|
Propane Tank |
|
Structure
|
Deck |
Building
|
Bathroom Total
|
3 |
|
Bedrooms Above Ground
|
1 |
|
Bedrooms Below Ground
|
2 |
|
Bedrooms Total
|
3 |
|
Appliances
|
Alarm System, Cooktop - Propane, Dishwasher, Dryer, Washer, Microwave, Refrigerator, Wine Fridge |
|
Constructed Date
|
2020 |
|
Construction Style Attachment
|
Detached |
|
Cooling Type
|
Air Exchanger |
|
Exterior Finish
|
Vinyl, Wood Siding |
|
Fireplace Present
|
Yes |
|
Flooring Type
|
Ceramic Tile, Laminate |
|
Half Bath Total
|
1 |
|
Heating Fuel
|
Electric, Propane |
|
Heating Type
|
Wall Mounted Heat Pump, Radiant Heat |
|
Stories Total
|
2 |
|
Total Finished Area
|
3744 Sqft |
|
Type
|
House |
|
Utility Water
|
Community Water System, Well |
Parking
|
Attached Garage
|
|
|
Heated Garage
|
|
Land
|
Acreage
|
Yes |
|
Landscape Features
|
Landscaped |
|
Sewer
|
Septic System |
|
Size Irregular
|
1.17 |
|
Size Total
|
1.17 Ac|1 - 3 Acres |
|
Size Total Text
|
1.17 Ac|1 - 3 Acres |
Rooms
| Level |
Type |
Length |
Width |
Dimensions |
|
Second Level |
Games Room |
|
|
25.0 x 18.0 |
|
Lower Level |
Recreational, Games Room |
|
|
24.0 x 19.0 |
|
Lower Level |
Bedroom |
|
|
13.0 x 16.0 |
|
Lower Level |
Bedroom |
|
|
13.0 x 15.0 |
|
Lower Level |
Bath (# Pieces 1-6) |
|
|
9.8 x 9.6 |
|
Lower Level |
Laundry Room |
|
|
9.0 x 12.0 |
|
Lower Level |
Den |
|
|
7.0 x 8.6 |
|
Main Level |
Foyer |
|
|
7.0 x 14.0 |
|
Main Level |
Mud Room |
|
|
8.0 x 5.6 |
|
Main Level |
Dining Room |
|
|
10.0 x 13.6 |
|
Main Level |
Laundry / Bath |
|
|
8.0 x 7.6 |
|
Main Level |
Kitchen |
|
|
18.0 x 18.0 |
|
Main Level |
Living Room |
|
|
25.0 x 16.0 |
|
Main Level |
Primary Bedroom |
|
|
13.0 x 16.0 |
|
Main Level |
Ensuite (# Pieces 2-6) |
|
|
13.0 x 9.6 |
|
Main Level |
Other |
|
|
6.6 x 13.6 |
https://www.realtor.ca/real-estate/27802639/377-macmillan-point-road-west-covehead-west-covehead





















