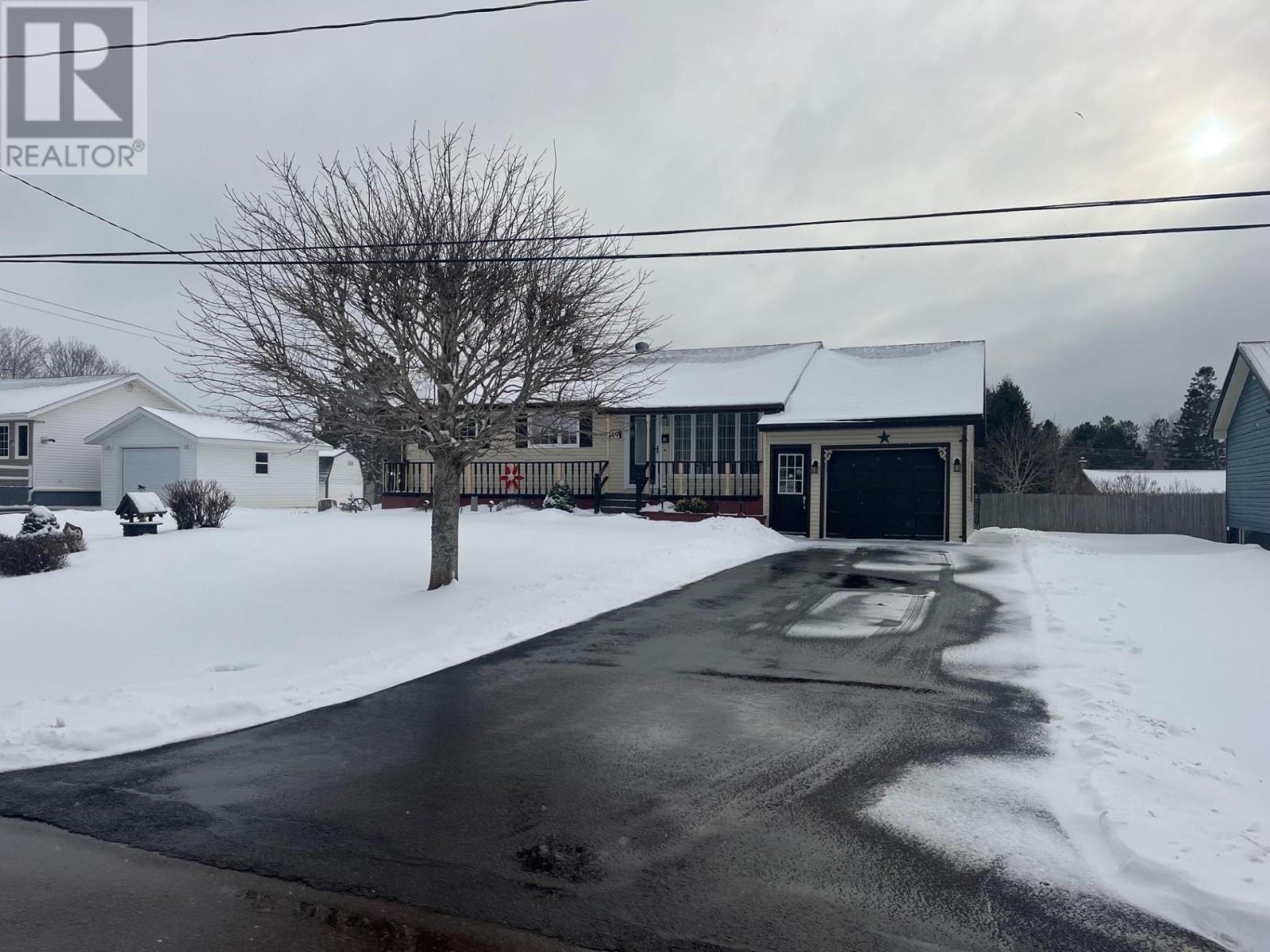4 Bedroom
1 Bathroom
Character
Wall Mounted Heat Pump, Hot Water, Heat Recovery Ventilation (Hrv)
$349,900
Welcome to 49 Lockwood Drive in Summerside! This beautiful well taken care of home sits on a very private lot in a very quiet neighbourhood in Summerside. Walking up to the home you will feel the pride of ownership. This bungalow is a 3 + 1 Bedroom, 1 bathroom home that is finished on both levels. As you enter you will feel right at home. This bungalow has 3 bedrooms and 1 full bathroom on the upper level and open concept kitchen, dining and living room; great for entertaining, you can be in the kitchen and still see your guests as they relax in the living room. Downstairs there is a large family room, 4th bedroom, lots of storage and to complete this level is a large laundry room. Out the back door you will find a large wood deck as well as a patio with a privacy fence which could be a great place for a hot tub. The partially fenced in yard makes it a great place for entertaining the kids as well as the fur babies. There is nothing to do but move in. Lots of upgrades over the past few years. Some are the roof, windows, all closet doors, flooring, furnace, double paved driveway that will hold 6 cars easily. Photos to follow but book your showing before this one is gone. All measurements are approximate and should be verified by purchaser if deemed necessary. (id:56815)
Property Details
|
MLS® Number
|
202500947 |
|
Property Type
|
Single Family |
|
Community Name
|
Summerside |
|
Amenities Near By
|
Park, Shopping |
|
Community Features
|
Recreational Facilities, School Bus |
|
Features
|
Level |
|
Structure
|
Shed |
Building
|
Bathroom Total
|
1 |
|
Bedrooms Above Ground
|
3 |
|
Bedrooms Below Ground
|
1 |
|
Bedrooms Total
|
4 |
|
Appliances
|
Range - Electric, Dryer, Washer, Microwave, Refrigerator |
|
Architectural Style
|
Character |
|
Basement Development
|
Finished |
|
Basement Type
|
Full (finished) |
|
Construction Style Attachment
|
Detached |
|
Exterior Finish
|
Vinyl |
|
Flooring Type
|
Carpeted, Laminate |
|
Foundation Type
|
Poured Concrete |
|
Heating Fuel
|
Electric, Oil |
|
Heating Type
|
Wall Mounted Heat Pump, Hot Water, Heat Recovery Ventilation (hrv) |
|
Total Finished Area
|
1584 Sqft |
|
Type
|
House |
|
Utility Water
|
Municipal Water |
Parking
|
Attached Garage
|
|
|
Paved Yard
|
|
Land
|
Access Type
|
Year-round Access |
|
Acreage
|
No |
|
Fence Type
|
Partially Fenced |
|
Land Amenities
|
Park, Shopping |
|
Sewer
|
Municipal Sewage System |
|
Size Irregular
|
0.26 |
|
Size Total
|
0.26 Ac|under 1/2 Acre |
|
Size Total Text
|
0.26 Ac|under 1/2 Acre |
Rooms
| Level |
Type |
Length |
Width |
Dimensions |
|
Lower Level |
Bedroom |
|
|
15.6 x 10.6 |
|
Lower Level |
Family Room |
|
|
27 x 11.6 |
|
Lower Level |
Laundry Room |
|
|
14 x 11.6 |
|
Lower Level |
Storage |
|
|
6.6 x 11.6 |
|
Main Level |
Living Room |
|
|
13 x 13.5 |
|
Main Level |
Kitchen |
|
|
8 x 10.6 |
|
Main Level |
Dining Room |
|
|
8 x 10.6 |
|
Main Level |
Other |
|
|
3 x 3 (Back entrance) |
|
Main Level |
Primary Bedroom |
|
|
11 x 10 |
|
Main Level |
Bedroom |
|
|
9.6 x 10.6 |
|
Main Level |
Bedroom |
|
|
8 x 10 |
|
Main Level |
Bath (# Pieces 1-6) |
|
|
5 x 10.6 |
https://www.realtor.ca/real-estate/27805771/49-lockwood-drive-summerside-summerside




