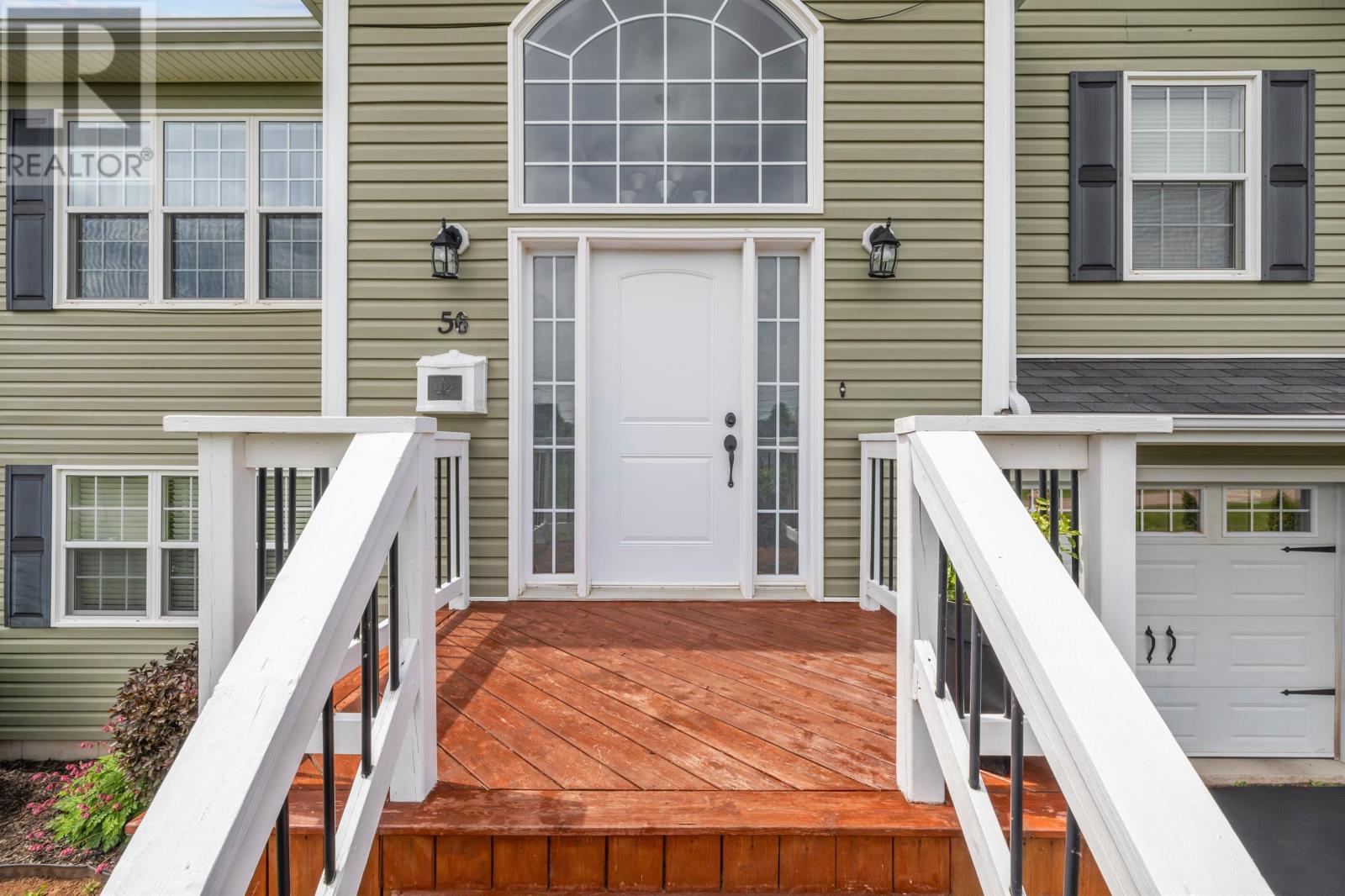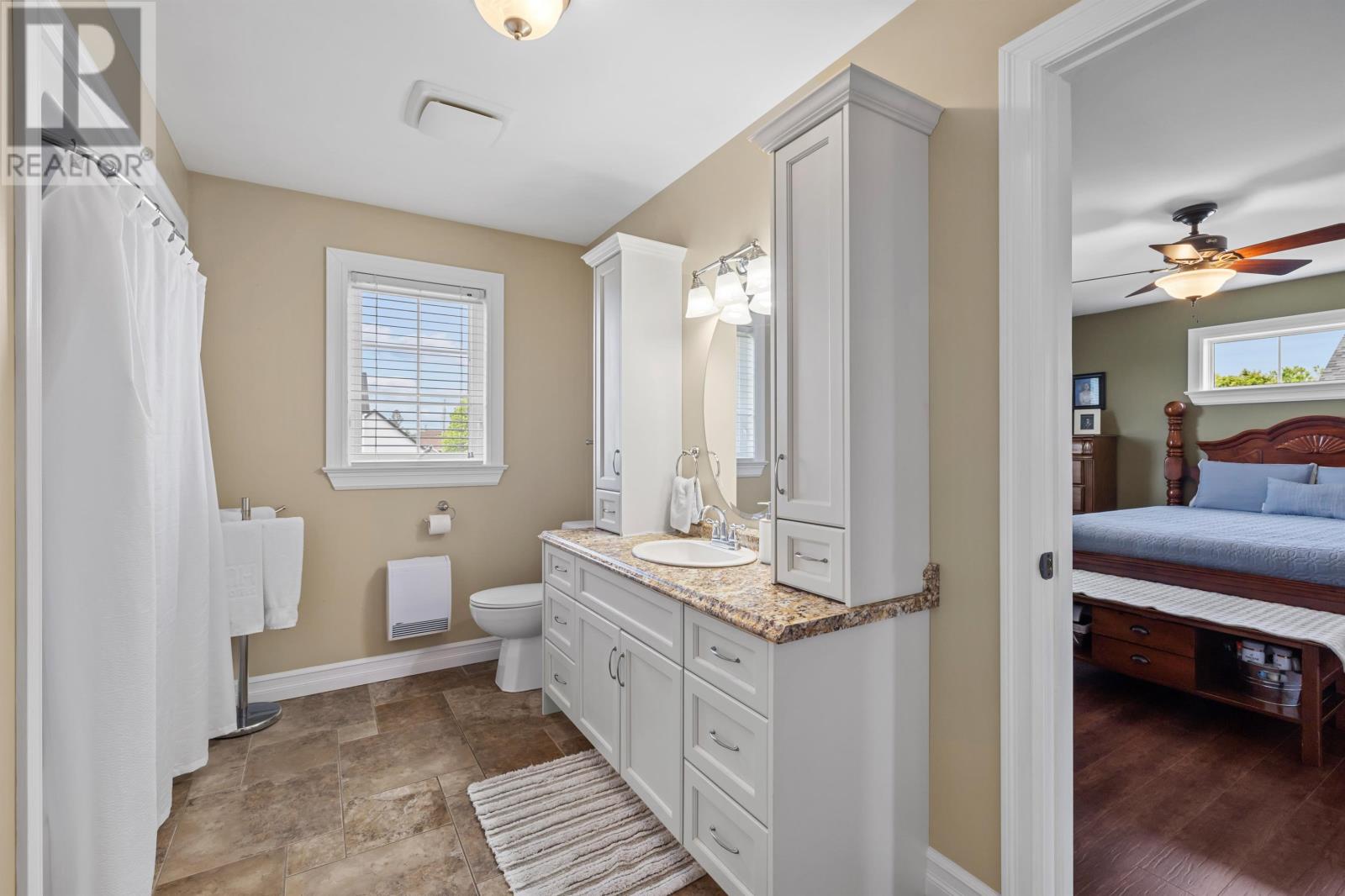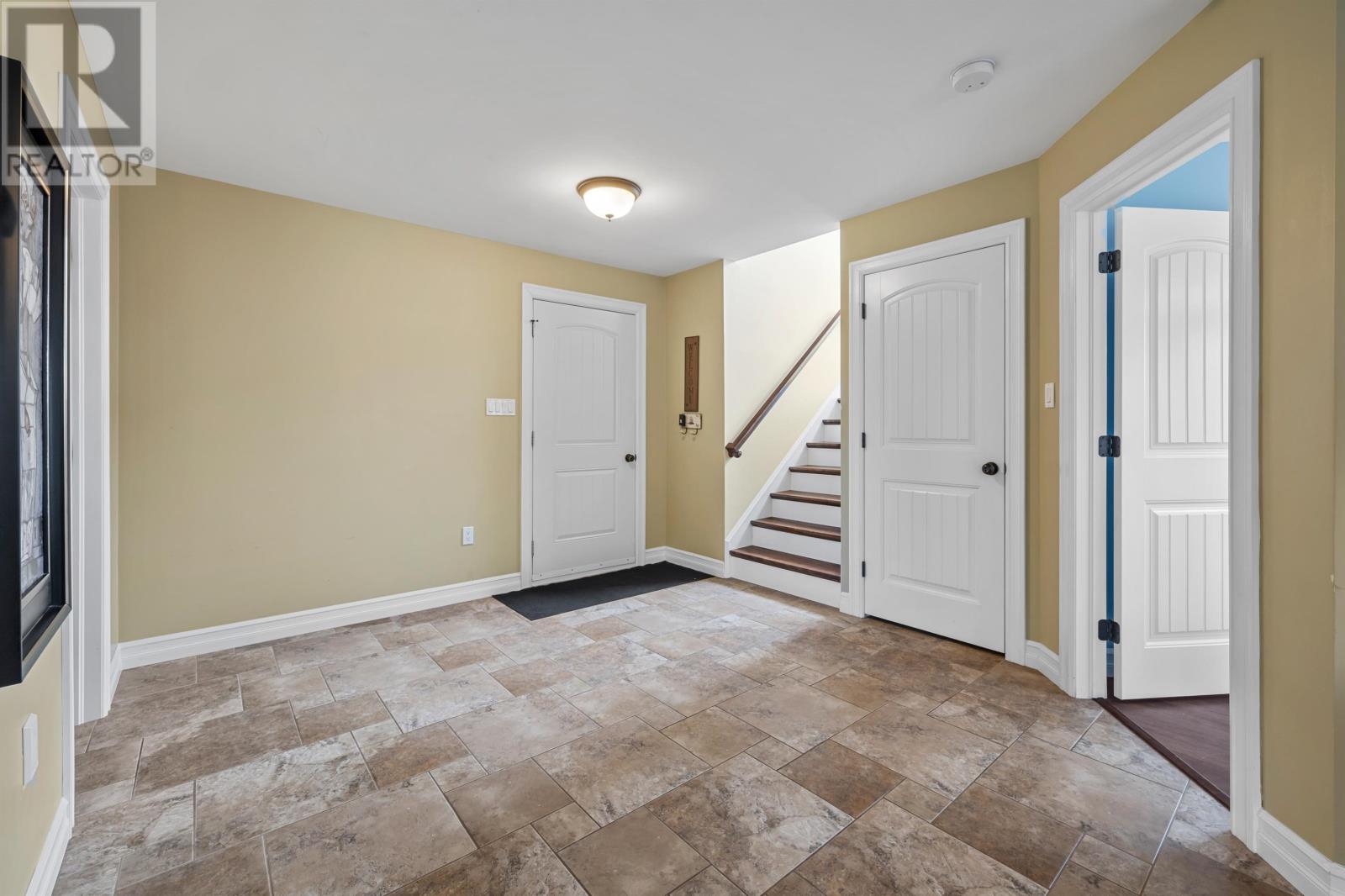4 Bedroom
2 Bathroom
Air Exchanger
Wall Mounted Heat Pump, Radiant Heat
$549,900
Discover timeless charm and modern comfort at 56 Hallie Drive in Summerside, PEI. This stunning 4-bedroom, 2-bathroom home offers over 2,300 sq. ft. of stylish living space, making it the perfect haven for families or anyone seeking space, convenience, and luxury. The split-entry design welcomes you into a bright and spacious foyer, complete with two full closets for ultimate organization. The main level exudes warmth and elegance, featuring convection air heating, and heat pumps for year-round climate control, and stunning finishes throughout. The kitchen is truly the heart of this home, boasting custom cabinetry with slow-close doors, a ceramic backsplash, a breakfast bar, and gleaming stainless steel appliances. The adjacent dining room opens to a large deck through garden doors, creating an effortless space for entertaining or enjoying quiet evenings outdoors. Relax in the sunlit living room or retreat to the master suite, complete with a walk-in closet and direct access to the full bathroom. Two additional bedrooms on this level provide ample space for family or guests. On the lower level, a large family room invites cozy movie nights or fun gatherings, enhanced by a built-in corner cabinet and garden doors that lead to a second deck. A fourth bedroom, a three-piece bath with laundry, and an attached 2 car garage with in-floor heating, storage space, and a closet complete the lower level. The property also features a 16? x 12? insulated and heated storage building, ideal for tools, hobbies, or additional storage needs. Located in a welcoming community and surrounded by natural beauty, 56 Hallie Drive is move-in ready and waiting to be your forever home. Schedule a showing today and prepare to fall in love! All measurements are approximate and should be verified by the buyer. (id:56815)
Property Details
|
MLS® Number
|
202500959 |
|
Property Type
|
Single Family |
|
Community Name
|
Summerside |
|
Amenities Near By
|
Park, Playground |
|
Features
|
Level |
|
Structure
|
Deck, Shed |
Building
|
Bathroom Total
|
2 |
|
Bedrooms Above Ground
|
3 |
|
Bedrooms Below Ground
|
1 |
|
Bedrooms Total
|
4 |
|
Appliances
|
Central Vacuum, Range - Electric, Dishwasher, Dryer - Electric, Washer, Microwave, Refrigerator |
|
Basement Type
|
None |
|
Constructed Date
|
2011 |
|
Construction Style Attachment
|
Detached |
|
Cooling Type
|
Air Exchanger |
|
Exterior Finish
|
Vinyl |
|
Flooring Type
|
Ceramic Tile, Laminate |
|
Foundation Type
|
Poured Concrete |
|
Heating Fuel
|
Electric |
|
Heating Type
|
Wall Mounted Heat Pump, Radiant Heat |
|
Total Finished Area
|
2309 Sqft |
|
Type
|
House |
|
Utility Water
|
Municipal Water |
Parking
|
Attached Garage
|
|
|
Paved Yard
|
|
Land
|
Acreage
|
No |
|
Land Amenities
|
Park, Playground |
|
Land Disposition
|
Cleared |
|
Sewer
|
Municipal Sewage System |
|
Size Irregular
|
0.3 |
|
Size Total
|
0.3 Ac|under 1/2 Acre |
|
Size Total Text
|
0.3 Ac|under 1/2 Acre |
Rooms
| Level |
Type |
Length |
Width |
Dimensions |
|
Lower Level |
Media |
|
|
17.8 x 15 |
|
Lower Level |
Bedroom |
|
|
13.3 x 10.11 |
|
Lower Level |
Bath (# Pieces 1-6) |
|
|
9.6 x 8.3 |
|
Lower Level |
Other |
|
|
7.11 x 11 |
|
Main Level |
Kitchen |
|
|
12.6 x 13.2 |
|
Main Level |
Living Room |
|
|
17.1 x 13.5 |
|
Main Level |
Dining Room |
|
|
9.11 x 13.7 |
|
Main Level |
Primary Bedroom |
|
|
13.7 x 14.11 |
|
Main Level |
Ensuite (# Pieces 2-6) |
|
|
11.5 x 8.9 |
|
Main Level |
Bedroom |
|
|
11.7 x 11.2 |
|
Main Level |
Bedroom |
|
|
11.8 x 12.6 |
|
Main Level |
Foyer |
|
|
6.9 x 6.9 |
https://www.realtor.ca/real-estate/27807682/56-hallie-drive-summerside-summerside
















































