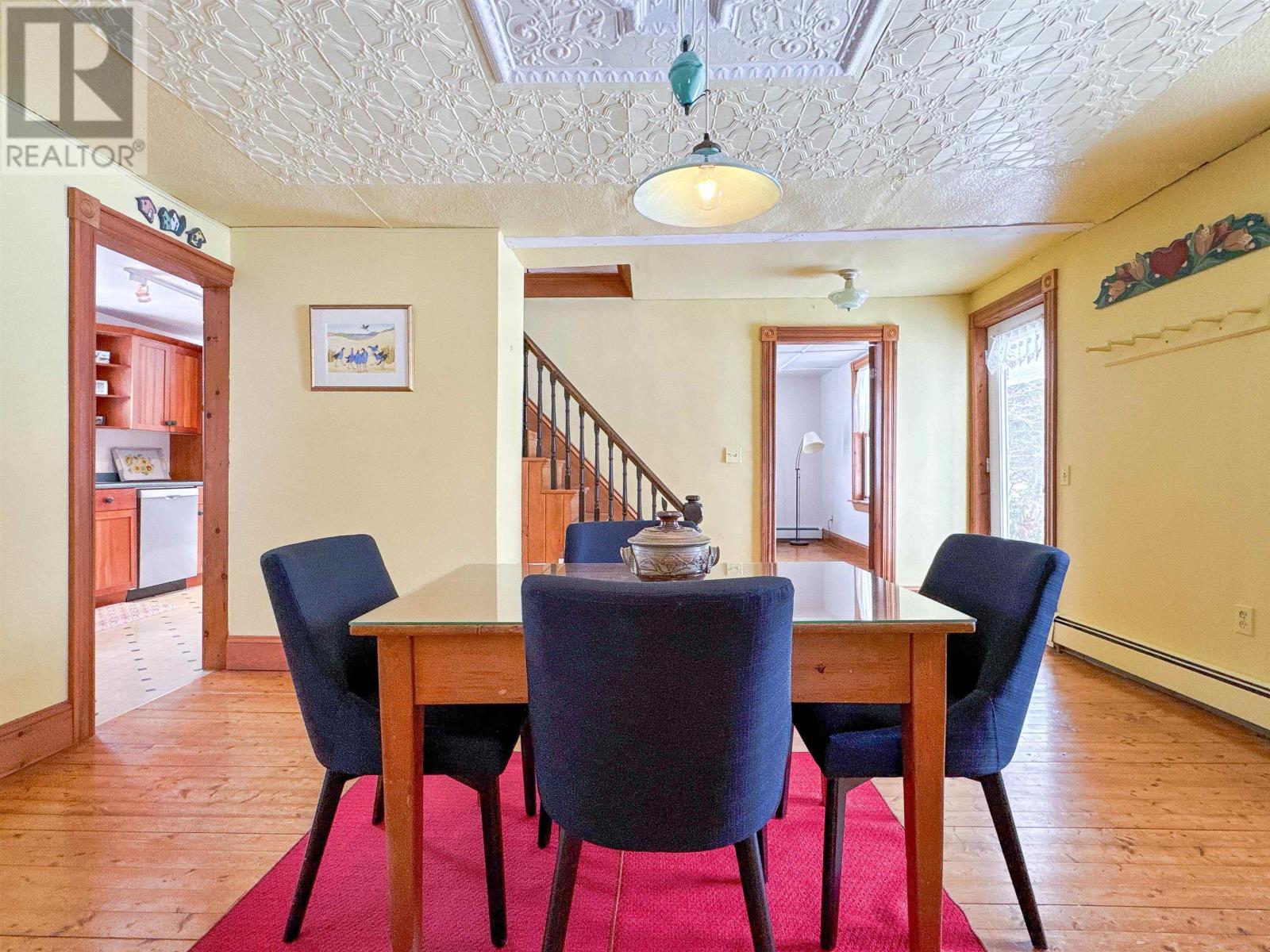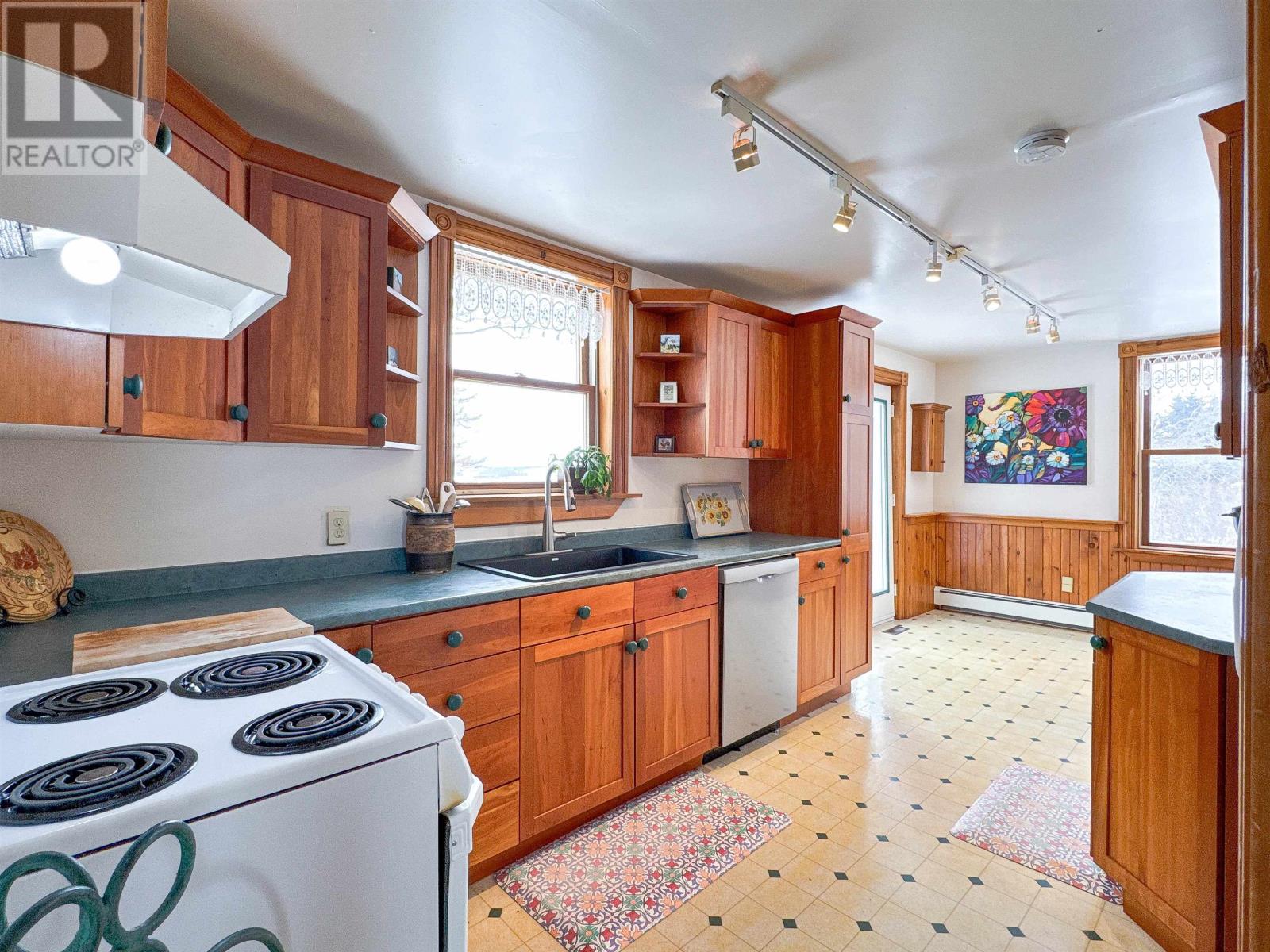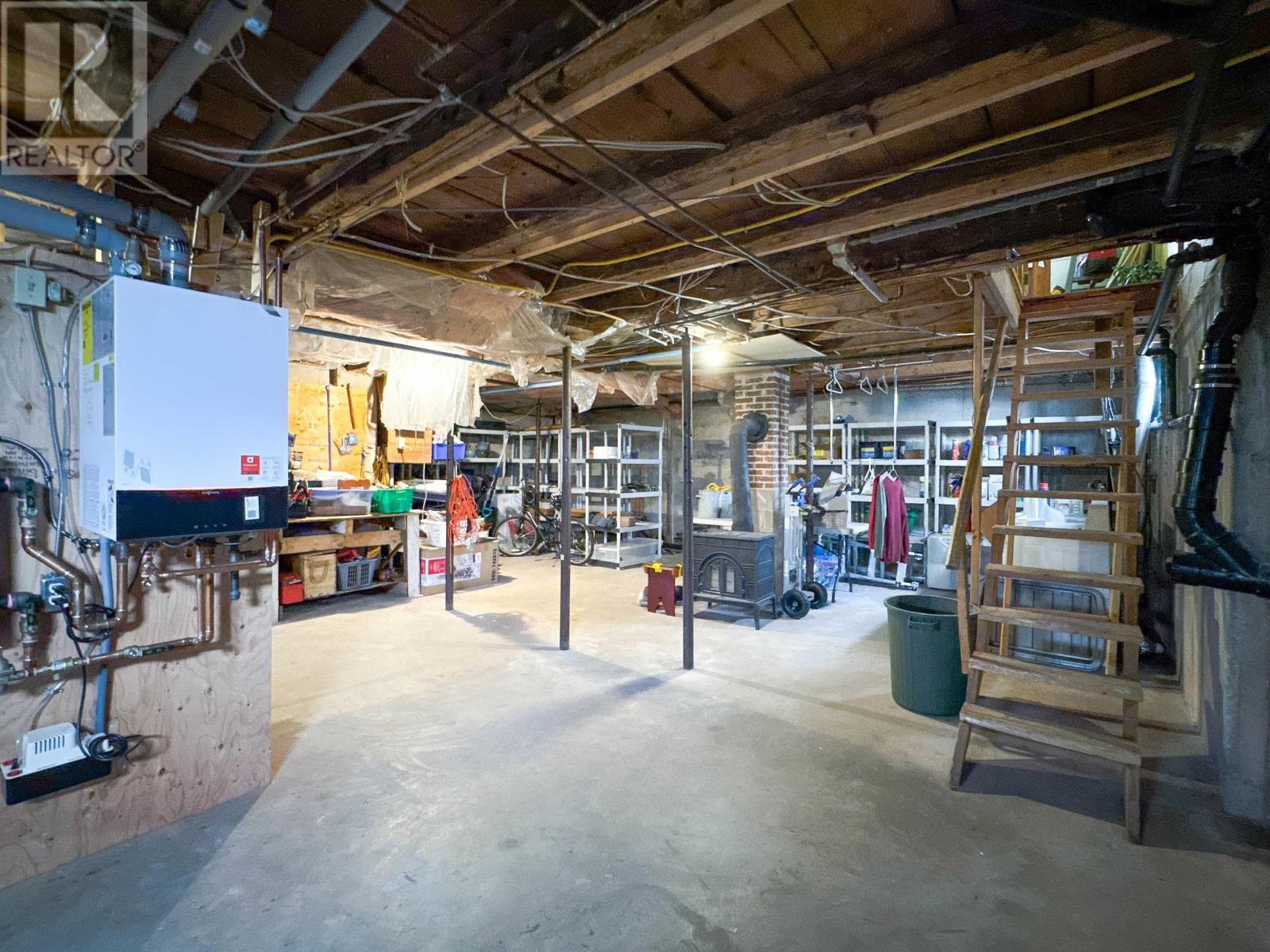4 Bedroom
2 Bathroom
Fireplace
Wall Mounted Heat Pump, Hot Water, Stove, Radiator
Waterfront
Acreage
$624,000
This traditional Island estate offers the comfort of a traditional rustic Island home on an almost 20 acre hobby farm paradise setting. With 4 bedrooms and 2 full baths, and a full, undeveloped poured concrete basement, you'll have lots of room to raise a wonderful family here. Whether you use the spacious area available to home school or enroll your family in one of the most sought after family of public schools on the island, this fabulous home will not disappoint! Chickens, Goats, Sheep, a couple head of cattle or a little cabin looking up the stunning West River, the enjoyment is endless! What a great value for the perfect family home! (id:56815)
Property Details
|
MLS® Number
|
202501161 |
|
Property Type
|
Single Family |
|
Community Name
|
New Dominion |
|
Amenities Near By
|
Golf Course, Park, Playground |
|
Community Features
|
Recreational Facilities, School Bus |
|
Features
|
Treed, Wooded Area, Partially Cleared, Level, Circular Driveway |
|
Structure
|
Shed |
|
Water Front Type
|
Waterfront |
Building
|
Bathroom Total
|
2 |
|
Bedrooms Above Ground
|
4 |
|
Bedrooms Total
|
4 |
|
Appliances
|
Dishwasher, Washer/dryer Combo, Refrigerator |
|
Basement Development
|
Unfinished |
|
Basement Type
|
Full (unfinished) |
|
Constructed Date
|
1865 |
|
Construction Style Attachment
|
Detached |
|
Exterior Finish
|
Wood Shingles |
|
Fireplace Present
|
Yes |
|
Fireplace Type
|
Woodstove |
|
Flooring Type
|
Ceramic Tile, Hardwood, Linoleum |
|
Foundation Type
|
Poured Concrete |
|
Heating Fuel
|
Electric, Propane, Wood |
|
Heating Type
|
Wall Mounted Heat Pump, Hot Water, Stove, Radiator |
|
Stories Total
|
2 |
|
Total Finished Area
|
1934 Sqft |
|
Type
|
House |
|
Utility Water
|
Well |
Parking
Land
|
Access Type
|
Year-round Access |
|
Acreage
|
Yes |
|
Land Amenities
|
Golf Course, Park, Playground |
|
Sewer
|
Septic System |
|
Size Irregular
|
19.99 |
|
Size Total
|
19.99 Ac|10 - 49 Acres |
|
Size Total Text
|
19.99 Ac|10 - 49 Acres |
Rooms
| Level |
Type |
Length |
Width |
Dimensions |
|
Second Level |
Primary Bedroom |
|
|
18.6 X 14.6 |
|
Second Level |
Bedroom |
|
|
8. X 8.2 + 5.4 X 3.9 |
|
Second Level |
Bedroom |
|
|
8.9 X 10.1 |
|
Second Level |
Bedroom |
|
|
10.5 X 11.5 |
|
Second Level |
Foyer |
|
|
11.6 X 8.6 |
|
Second Level |
Bath (# Pieces 1-6) |
|
|
6.2 X 10. |
|
Main Level |
Foyer |
|
|
10.7 X 14.8 |
|
Main Level |
Family Room |
|
|
16.11 X 14.5 |
|
Main Level |
Dining Room |
|
|
12.5 X 14.11 |
|
Main Level |
Foyer |
|
|
4.9 X 10.3 |
|
Main Level |
Eat In Kitchen |
|
|
7.5 X 20.3 |
|
Main Level |
Living Room |
|
|
14.2 X 12.11 |
|
Main Level |
Bath (# Pieces 1-6) |
|
|
7.4 X 8.6 |
https://www.realtor.ca/real-estate/27816428/150-long-creek-road-new-dominion-new-dominion
















































