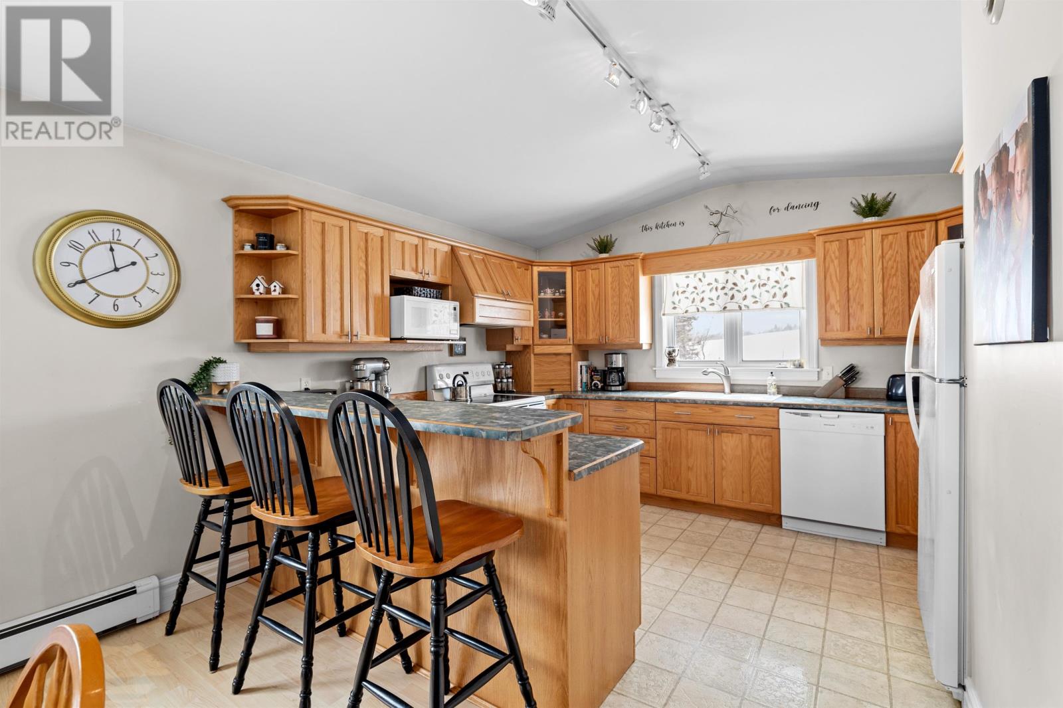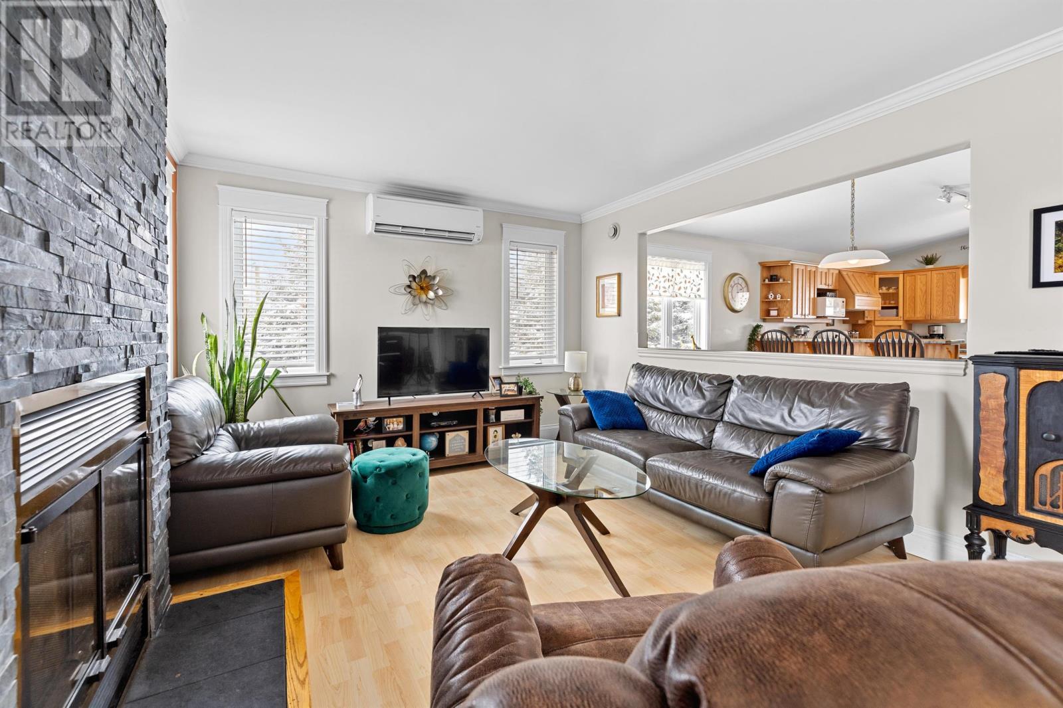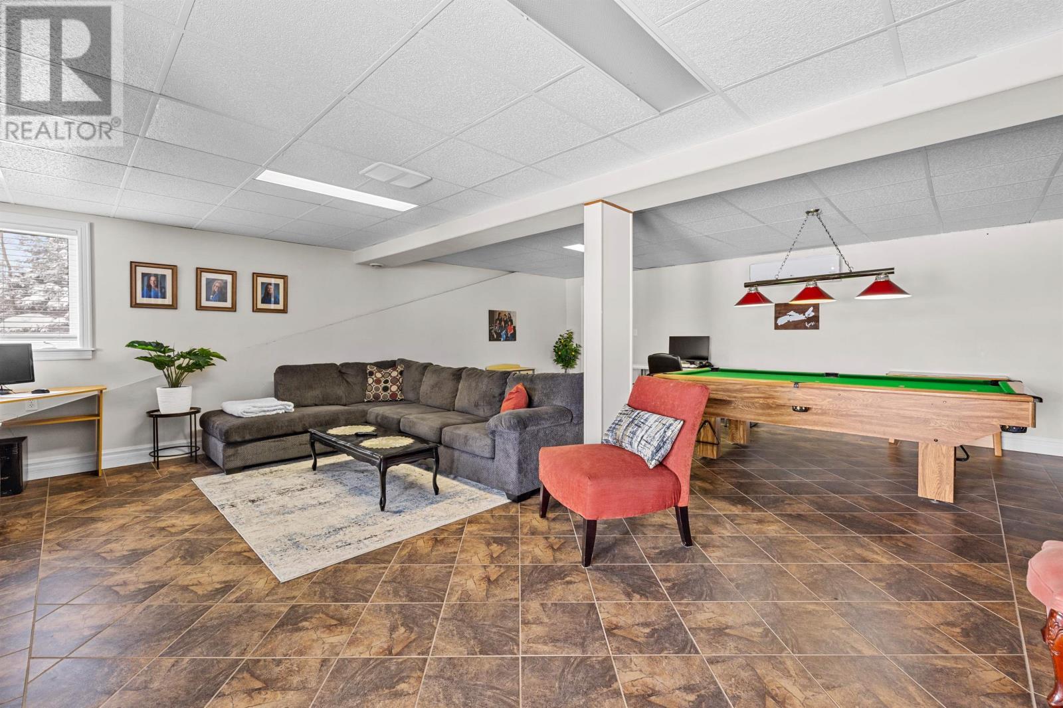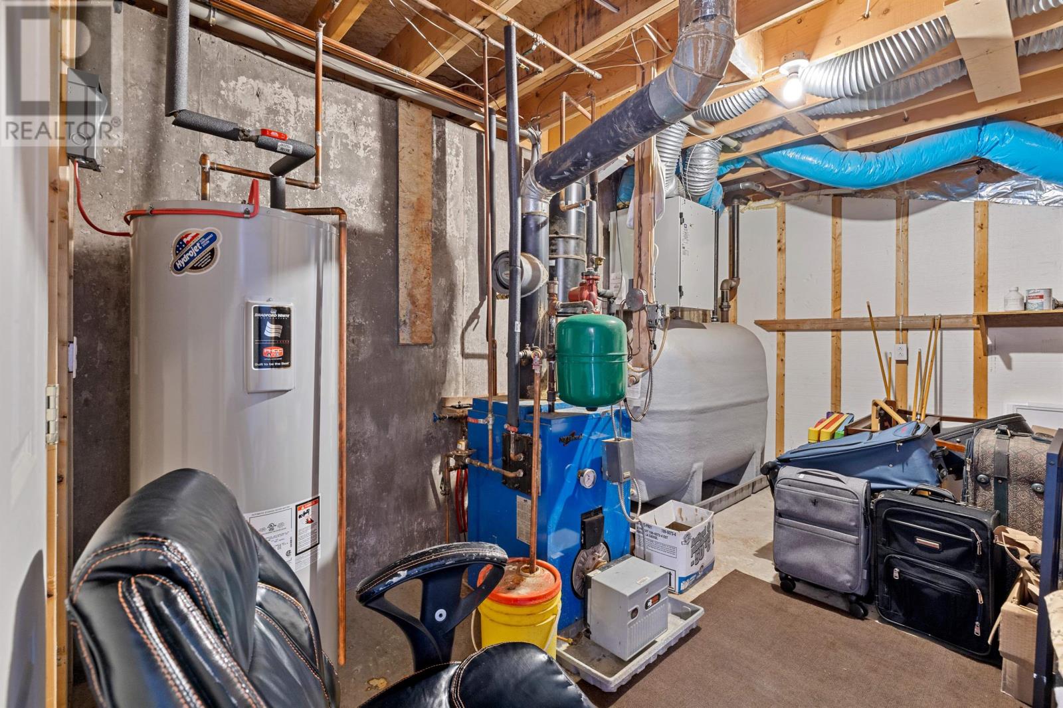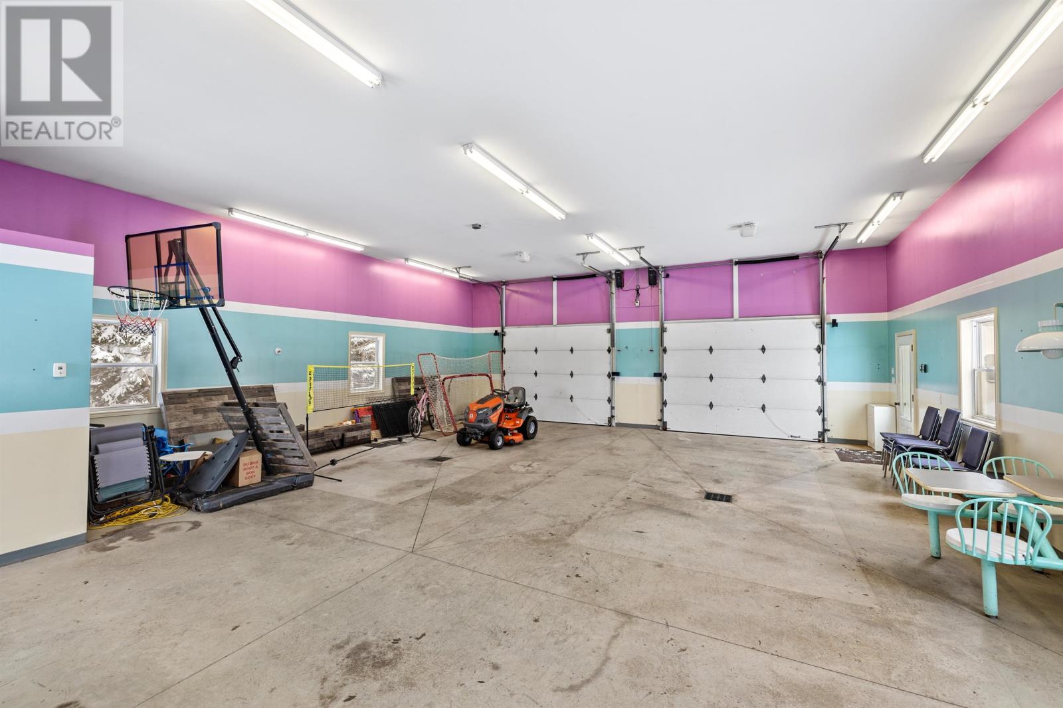4 Bedroom
2 Bathroom
Fireplace
Air Exchanger
Wall Mounted Heat Pump, Hot Water, Not Known
Acreage
Landscaped
$599,900
Welcome to 361 Stead Rd, a stunning property nestled on a picturesque acre overlooking the serene Wheatley River in beautiful Prince Edward Island. This expansive home boasts over 2000 square feet of thoughtfully finished living space, featuring four spacious bedrooms designed for comfort and relaxation. The heart of the home is the large kitchen, highlighted by solid oak doors and complemented by elegant ceramic and laminate flooring throughout. Step outside from the walkout basement to discover a beautifully landscaped backyard, perfect for entertaining or simply enjoying the breathtaking river views. For those with a passion for business or automotive pursuits, the remarkable 1200 square foot detached garage is a true gem. This impressive space includes a self-contained bathroom, ample room for a hoist with soaring ceilings, and is fully finished and insulated, complete with its own heating source for year-round usability. This meticulously maintained home has also seen recent upgrades, including a new roof installed in 2022, ensuring peace of mind for the new owners. Don?t miss your chance to own this exceptional property that offers both tranquility and functionality in one of PEI?s most desirable locations! (id:56815)
Property Details
|
MLS® Number
|
202502047 |
|
Property Type
|
Single Family |
|
Community Name
|
Wheatley River |
|
Amenities Near By
|
Golf Course, Park |
|
Community Features
|
School Bus |
|
Features
|
Sloping, Level |
|
Structure
|
Deck |
Building
|
Bathroom Total
|
2 |
|
Bedrooms Above Ground
|
3 |
|
Bedrooms Below Ground
|
1 |
|
Bedrooms Total
|
4 |
|
Age
|
757 Years |
|
Appliances
|
Central Vacuum, Jetted Tub, Oven, Range - Electric, Dishwasher, Dryer - Electric, Washer, Microwave, Refrigerator |
|
Basement Development
|
Finished |
|
Basement Type
|
Full (finished) |
|
Construction Style Attachment
|
Detached |
|
Construction Style Split Level
|
Backsplit |
|
Cooling Type
|
Air Exchanger |
|
Exterior Finish
|
Vinyl |
|
Fireplace Present
|
Yes |
|
Flooring Type
|
Carpeted, Ceramic Tile, Concrete, Laminate, Other |
|
Foundation Type
|
Poured Concrete |
|
Heating Fuel
|
Electric, Oil, Wood, Other |
|
Heating Type
|
Wall Mounted Heat Pump, Hot Water, Not Known |
|
Total Finished Area
|
968 Sqft |
|
Type
|
House |
|
Utility Water
|
Well |
Parking
|
Detached Garage
|
|
|
Paved Yard
|
|
Land
|
Acreage
|
Yes |
|
Land Amenities
|
Golf Course, Park |
|
Landscape Features
|
Landscaped |
|
Sewer
|
Septic System |
|
Size Irregular
|
1 |
|
Size Total
|
1 Ac|1 - 3 Acres |
|
Size Total Text
|
1 Ac|1 - 3 Acres |
Rooms
| Level |
Type |
Length |
Width |
Dimensions |
|
Lower Level |
Family Room |
|
|
25 x 24 |
|
Lower Level |
Bedroom |
|
|
14 x 11.6 |
|
Lower Level |
Bath (# Pieces 1-6) |
|
|
4 PC |
|
Main Level |
Living Room |
|
|
20.6 x 12 |
|
Main Level |
Dining Room |
|
|
13 x 10.2 |
|
Main Level |
Kitchen |
|
|
13 x 10.4 |
|
Main Level |
Bath (# Pieces 1-6) |
|
|
4 PC 4 PC |
|
Main Level |
Primary Bedroom |
|
|
13.6 x 11.6 |
|
Main Level |
Bedroom |
|
|
10.6 x 9.6 |
|
Main Level |
Bedroom |
|
|
9.6 x 9.6 |
|
Main Level |
Foyer |
|
|
13 x 6 |
https://www.realtor.ca/real-estate/27863659/361-stead-road-wheatley-river-wheatley-river










