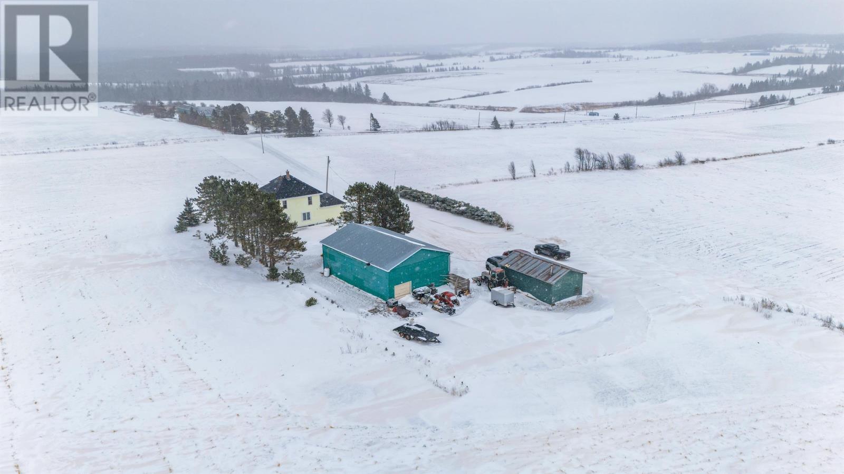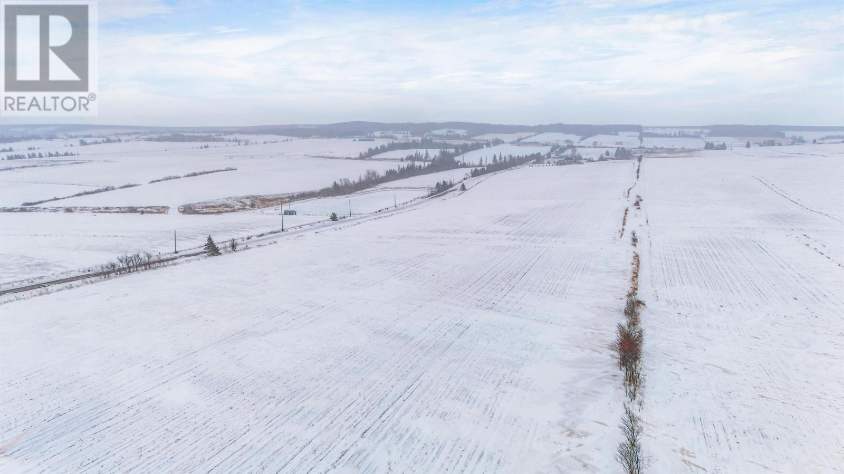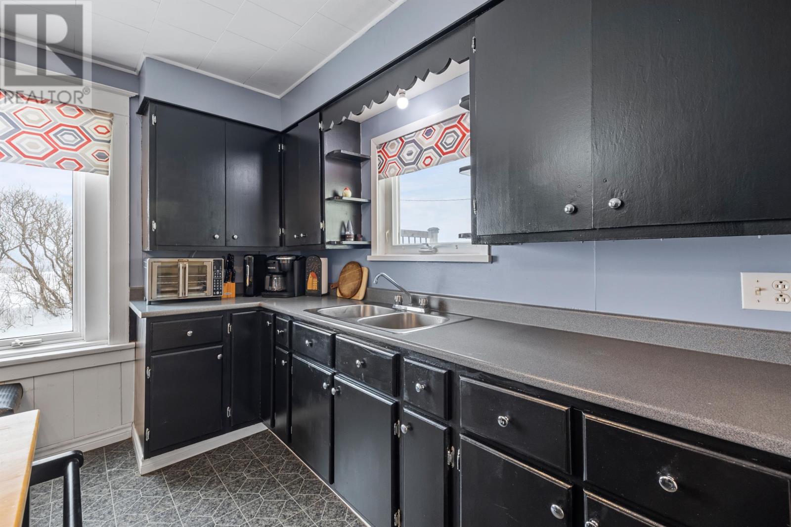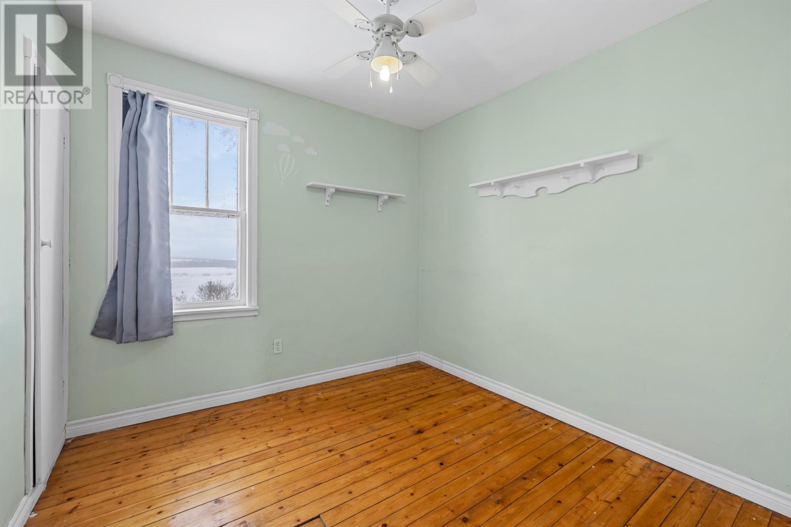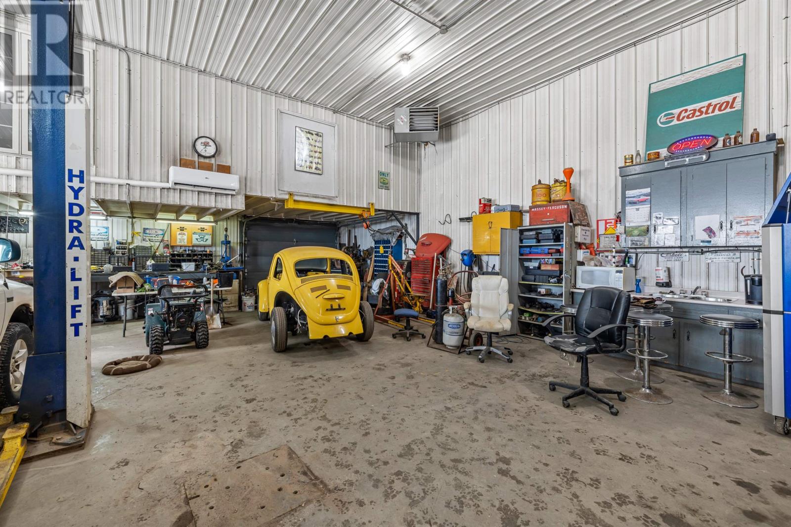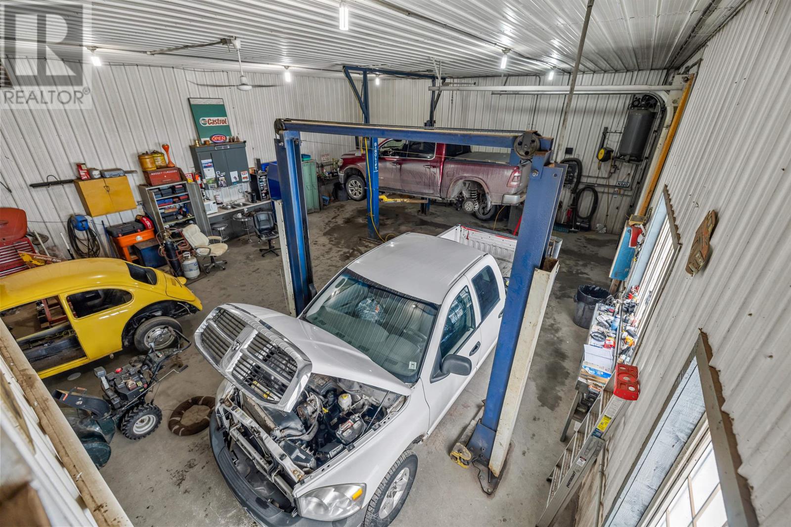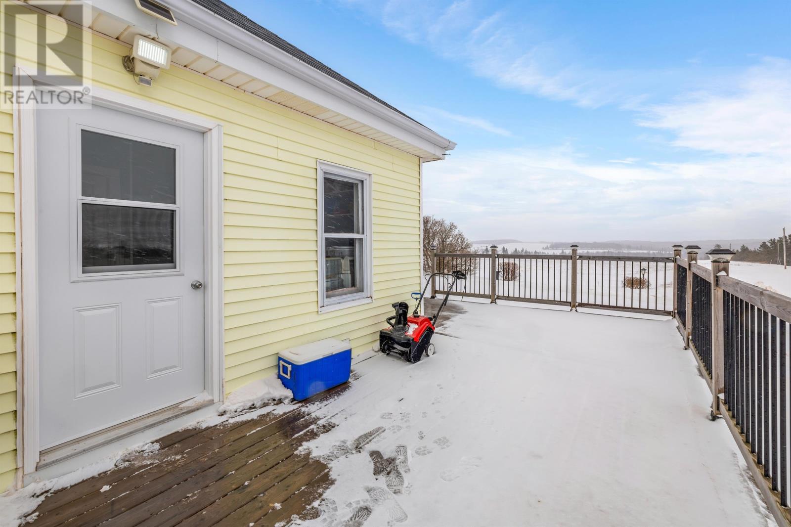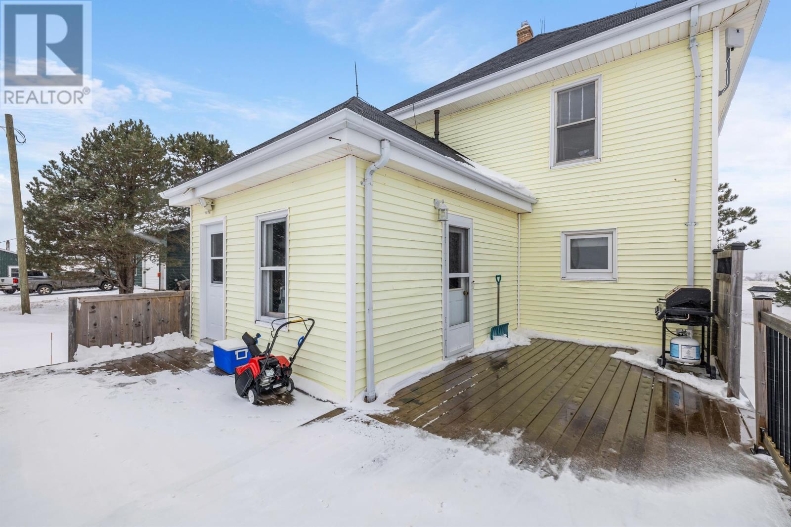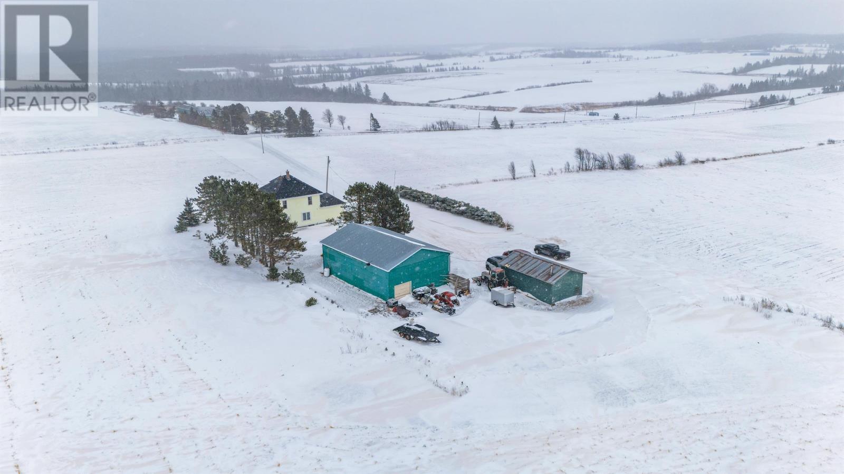4 Bedroom
1 Bathroom
Fireplace
Furnace, Wall Mounted Heat Pump
Landscaped
$525,000
Are you considering a move to beautiful Prince Edward Island? Or perhaps relocating from the city to a quiet private spot overlooking some rolling hills? This 4 bedroom 1 bath 1500 sqft 2 story farmhouse is perfect for a home based business with a detached 34x50 full mechanic shop, 20x30 garage and located centrally between Summerside and Charlottetown. Located in Shamrock PEI just outside the Municipality of Kinkora. Kinkora still has that wonderful small town atmosphere with primary and secondary schools, a community center, church, a service station and of course the local pub where everyone will know your name. On the main level there is a lovely kitchen with island and seating so you can chat while preparing dinner. A separate dining area with room for a large gathering if desired. The living room includes a propane stove and heat pump. Finishing off the main floor are the full washroom, separate laundry (mud room) and entrance area with seating to greet guests. The large patio deck has recently been replaced and is ready for BBQ season. Upstairs the spacious bedrooms all have large closets, hard surface flooring and windows overlooking miles of hills. Recent home upgrades include but not limited to: fully renovated bathroom, new porch shingles, storm door, basement and attic insulated all in 2024. Heat pump 2023, front deck replaced in 2022, freshly gravelled driveway and parking area. The shop was built in 2015 and has been for mechanics with 2 hoist bays, a washroom, a second story office/storage area overlooking the main level and heated with propane and heat pump. This home has been lovingly maintained by the same owners for many years and is ready for a new family to make their memories. All measurements deemed correct but should be verified by purchasers if important. Property Condition Disclosure available. (id:56815)
Property Details
|
MLS® Number
|
202502045 |
|
Property Type
|
Single Family |
|
Community Name
|
Kinkora |
|
Amenities Near By
|
Park, Playground |
|
Community Features
|
School Bus |
|
Equipment Type
|
Propane Tank |
|
Features
|
Balcony, Level |
|
Rental Equipment Type
|
Propane Tank |
|
Structure
|
Deck, Patio(s), Shed |
Building
|
Bathroom Total
|
1 |
|
Bedrooms Above Ground
|
4 |
|
Bedrooms Total
|
4 |
|
Appliances
|
Oven, Dryer, Washer, Refrigerator |
|
Basement Type
|
Full |
|
Constructed Date
|
1965 |
|
Construction Style Attachment
|
Detached |
|
Exterior Finish
|
Vinyl |
|
Fireplace Present
|
Yes |
|
Flooring Type
|
Hardwood, Laminate, Wood, Vinyl |
|
Foundation Type
|
Poured Concrete |
|
Heating Fuel
|
Electric, Oil, Propane |
|
Heating Type
|
Furnace, Wall Mounted Heat Pump |
|
Stories Total
|
2 |
|
Total Finished Area
|
1500 Sqft |
|
Type
|
House |
|
Utility Water
|
Drilled Well |
Parking
|
Detached Garage
|
|
|
Heated Garage
|
|
|
Gravel
|
|
Land
|
Acreage
|
No |
|
Land Amenities
|
Park, Playground |
|
Landscape Features
|
Landscaped |
|
Sewer
|
Septic System |
|
Size Irregular
|
0.8 |
|
Size Total
|
0.8 Ac|1/2 - 1 Acre |
|
Size Total Text
|
0.8 Ac|1/2 - 1 Acre |
Rooms
| Level |
Type |
Length |
Width |
Dimensions |
|
Second Level |
Primary Bedroom |
|
|
9.6 x 13 |
|
Second Level |
Other |
|
|
12.6x9 |
|
Main Level |
Bedroom |
|
|
9.6 x 8.10 |
|
Main Level |
Living Room |
|
|
14.4 x 12.3 |
|
Main Level |
Dining Room |
|
|
10.3 x 8.5 |
|
Main Level |
Kitchen |
|
|
13.6 x 14.8 |
|
Main Level |
Bath (# Pieces 1-6) |
|
|
10 x 6 |
|
Main Level |
Bedroom |
|
|
9 x 11.4 |
|
Main Level |
Foyer |
|
|
22x3.4 |
|
Main Level |
Other |
|
|
10.10x4 |
|
Main Level |
Laundry Room |
|
|
12.10 x 5.4 |
https://www.realtor.ca/real-estate/27863658/287-kelly-road-kinkora-kinkora










