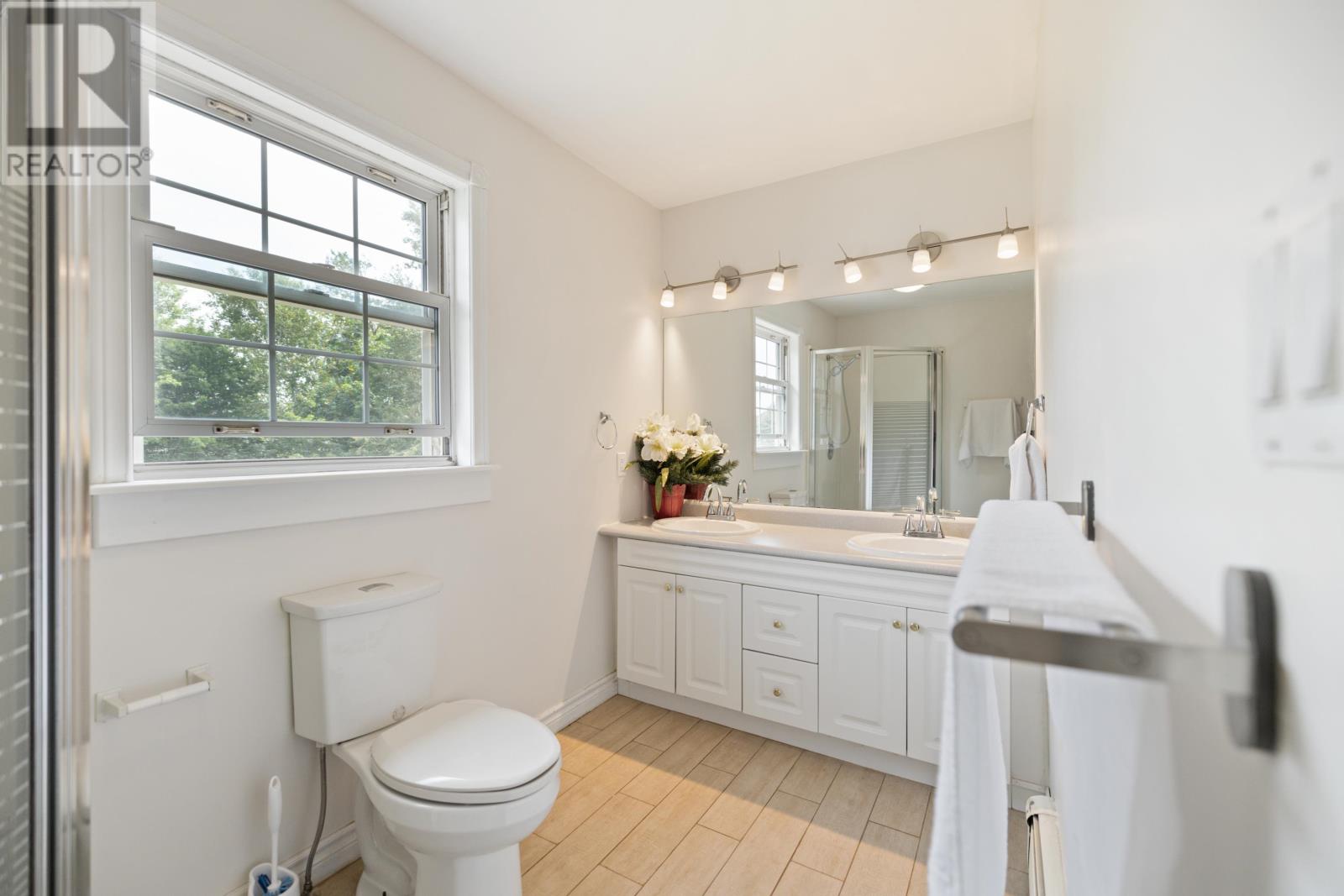6 Bedroom
4 Bathroom
Fireplace
Air Exchanger
Baseboard Heaters, Wall Mounted Heat Pump
Landscaped
$689,000
See this excellent home nestled on a quarter acre lot in the esteemed community of Lewis Point, in Charlottetown. Main level offers a large, high ceiling entrance, a lovely family room, an open concept living room, dining room, and kitchen area. The second level offers a lovely master bedroom with ensuite and walk-in closet, two additional good-sized bedrooms, and a full bathroom. The finished basement includes a bedroom with large e-glass window, a half bathroom, and a large rec room for your family fun! There is also a one bedroom suite, equipped with a full bathroom, kitchen, and separate entrance, located beside the garage. Some recent updates include: a new roof (2023), newer decks, and fresh paint. A spectacular location in a friendly neighborhood, within walking distance to the ocean, and only minutes drive to Charlottetown shopping mall and all amenities. (id:56815)
Property Details
|
MLS® Number
|
202502200 |
|
Property Type
|
Single Family |
|
Community Name
|
Charlottetown |
|
Amenities Near By
|
Park, Public Transit |
|
Community Features
|
School Bus |
|
Features
|
Balcony, Paved Driveway |
|
Structure
|
Deck, Patio(s) |
Building
|
Bathroom Total
|
4 |
|
Bedrooms Above Ground
|
5 |
|
Bedrooms Below Ground
|
1 |
|
Bedrooms Total
|
6 |
|
Appliances
|
Range, Dishwasher, Dryer, Washer, Refrigerator |
|
Basement Development
|
Finished |
|
Basement Type
|
Full (finished) |
|
Constructed Date
|
1991 |
|
Construction Style Attachment
|
Detached |
|
Cooling Type
|
Air Exchanger |
|
Exterior Finish
|
Vinyl |
|
Fireplace Present
|
Yes |
|
Fireplace Type
|
Woodstove |
|
Flooring Type
|
Ceramic Tile, Hardwood, Laminate |
|
Foundation Type
|
Poured Concrete |
|
Half Bath Total
|
1 |
|
Heating Fuel
|
Electric, Oil |
|
Heating Type
|
Baseboard Heaters, Wall Mounted Heat Pump |
|
Stories Total
|
2 |
|
Total Finished Area
|
4000 Sqft |
|
Type
|
House |
|
Utility Water
|
Municipal Water |
Parking
Land
|
Acreage
|
No |
|
Land Amenities
|
Park, Public Transit |
|
Land Disposition
|
Cleared, Fenced |
|
Landscape Features
|
Landscaped |
|
Sewer
|
Municipal Sewage System |
|
Size Irregular
|
0.25 |
|
Size Total
|
0.25 Ac|under 1/2 Acre |
|
Size Total Text
|
0.25 Ac|under 1/2 Acre |
Rooms
| Level |
Type |
Length |
Width |
Dimensions |
|
Second Level |
Primary Bedroom |
|
|
13 x 12.5 |
|
Second Level |
Bedroom |
|
|
11.5 x 11 |
|
Second Level |
Bedroom |
|
|
14 x 11 |
|
Second Level |
Other |
|
|
19 x 15 (Suite) |
|
Lower Level |
Recreational, Games Room |
|
|
29 x 21 |
|
Lower Level |
Bedroom |
|
|
14 x 12 |
|
Lower Level |
Other |
|
|
19 x 11 (Suite Bdrm) |
|
Main Level |
Foyer |
|
|
15.5 x 9 |
|
Main Level |
Living Room |
|
|
35 x 15.5 |
|
Main Level |
Kitchen |
|
|
Combined |
|
Main Level |
Dining Room |
|
|
15 x 12.5 |
https://www.realtor.ca/real-estate/27871868/6-lewis-point-road-charlottetown-charlottetown































