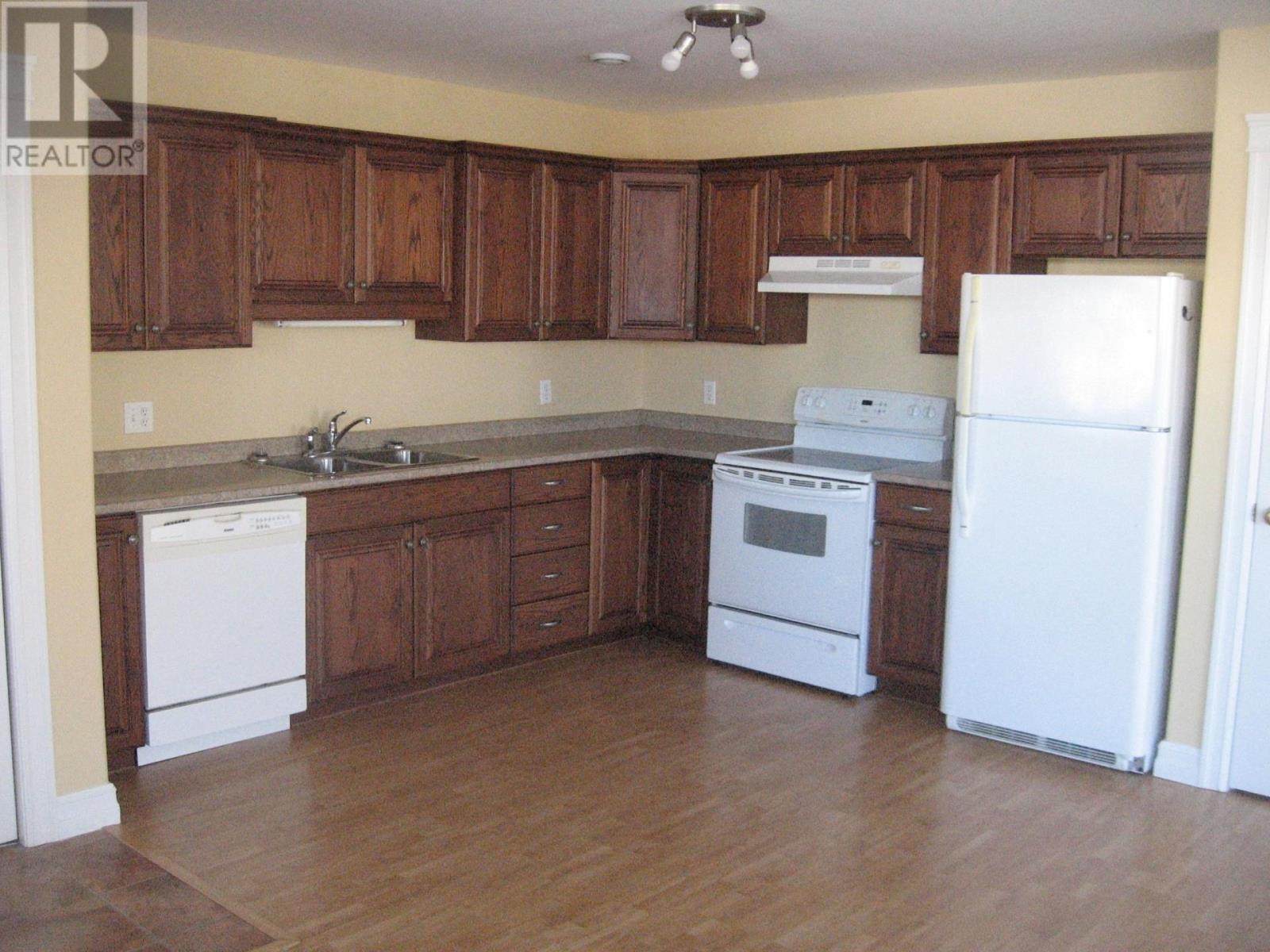3 Bedroom
2 Bathroom
Air Exchanger
Furnace, Hot Water, In Floor Heating
Landscaped
$314,900
Practical and bright layout for a young family, investors, or retirees. Single-level semi-detached in Charlottetown?s Country View subdivision located off Lower Malpeque Road; Tucked away on a quiet cul-de-sac. Located in the popular West Royalty Elementary zone. 1372 square feet with 3 bedrooms and 1.5 bathrooms. Large windows throughout provide lots of natural light. Ceramic flooring at both entries as well as laundry and both bathrooms. Master bedroom has an ensuite and a spacious walk-in closet. Front verandah to enjoy your evening coffee. Side deck has west exposure. In-floor heat with an electric boiler. Concrete block wall separating both units. Will consider package sale for the 2 units of the entire property. All measurements are approximate and are to be verified by the Purchaser. Seller is Listing salesperson. (id:56815)
Property Details
|
MLS® Number
|
202502526 |
|
Property Type
|
Single Family |
|
Community Name
|
Charlottetown |
|
Amenities Near By
|
Golf Course, Park, Playground, Public Transit, Shopping |
|
Community Features
|
Recreational Facilities, School Bus |
|
Features
|
Paved Driveway |
|
Structure
|
Deck |
Building
|
Bathroom Total
|
2 |
|
Bedrooms Above Ground
|
3 |
|
Bedrooms Total
|
3 |
|
Appliances
|
Range - Electric, Dishwasher, Dryer, Washer, Refrigerator |
|
Basement Type
|
None |
|
Constructed Date
|
2008 |
|
Construction Style Attachment
|
Detached |
|
Cooling Type
|
Air Exchanger |
|
Exterior Finish
|
Vinyl |
|
Flooring Type
|
Ceramic Tile, Laminate |
|
Foundation Type
|
Concrete Slab |
|
Half Bath Total
|
1 |
|
Heating Fuel
|
Electric |
|
Heating Type
|
Furnace, Hot Water, In Floor Heating |
|
Total Finished Area
|
1372 Sqft |
|
Type
|
House |
|
Utility Water
|
Municipal Water |
Land
|
Acreage
|
No |
|
Land Amenities
|
Golf Course, Park, Playground, Public Transit, Shopping |
|
Landscape Features
|
Landscaped |
|
Sewer
|
Municipal Sewage System |
|
Size Irregular
|
Tbd |
|
Size Total Text
|
Tbd|under 1/2 Acre |
Rooms
| Level |
Type |
Length |
Width |
Dimensions |
|
Main Level |
Kitchen |
|
|
/dining combo 12-5 x 19-6 |
|
Main Level |
Living Room |
|
|
14-9 x 20-0 |
|
Main Level |
Laundry Room |
|
|
4-11 x 7-10 |
|
Main Level |
Bath (# Pieces 1-6) |
|
|
6-10 x 7-10 |
|
Main Level |
Primary Bedroom |
|
|
11-2 x 13-9 |
|
Main Level |
Ensuite (# Pieces 2-6) |
|
|
5 x 6 |
|
Main Level |
Other |
|
|
master walkin 5 x 6 |
|
Main Level |
Bedroom |
|
|
#2 10-11 x 11-5 |
|
Main Level |
Bedroom |
|
|
#3 8-6 x 11-5 |
|
Main Level |
Storage |
|
|
4 x 8 |
|
Main Level |
Other |
|
|
deck 8 x 12 |
https://www.realtor.ca/real-estate/27891727/3-hilchie-court-charlottetown-charlottetown













