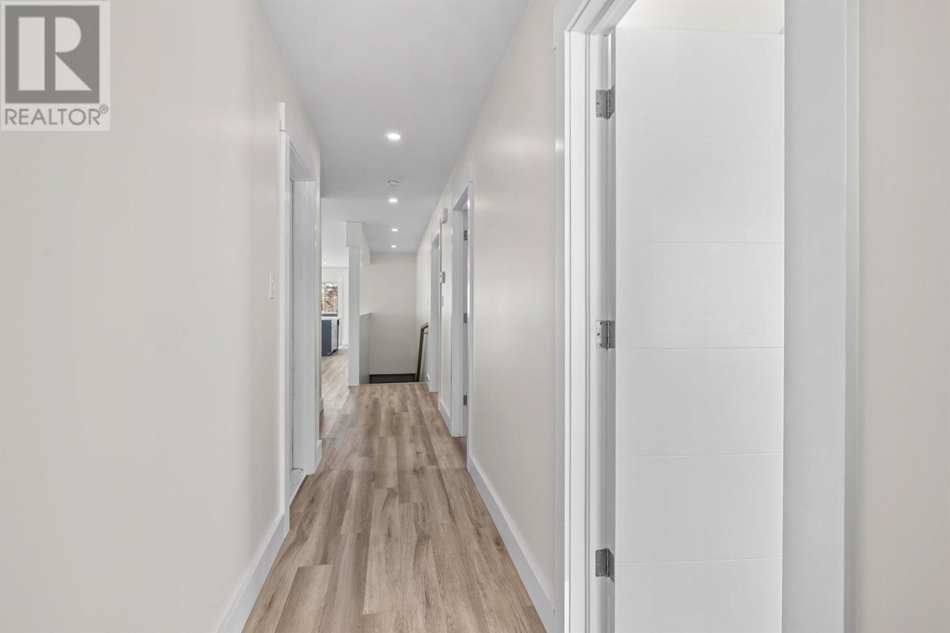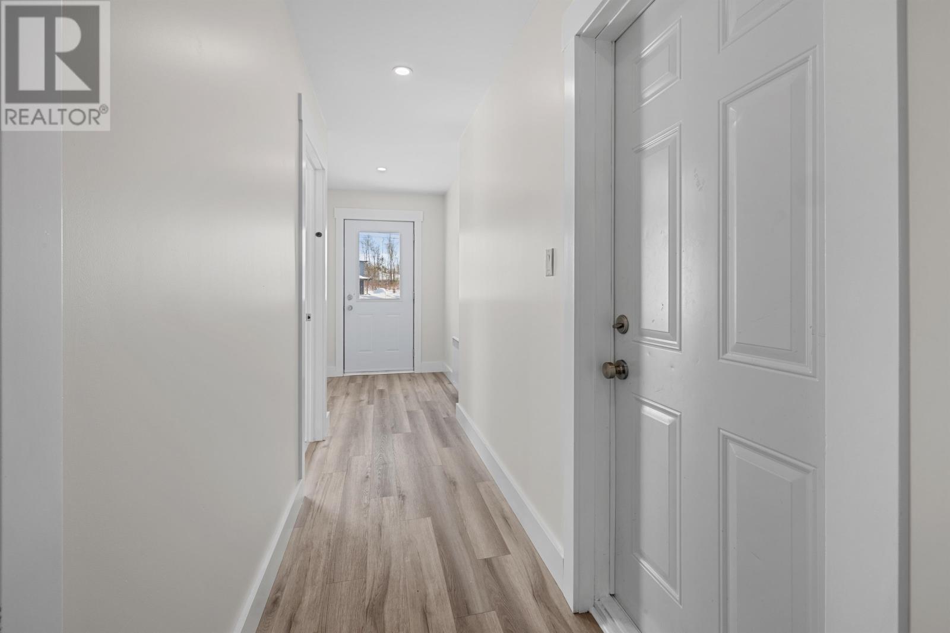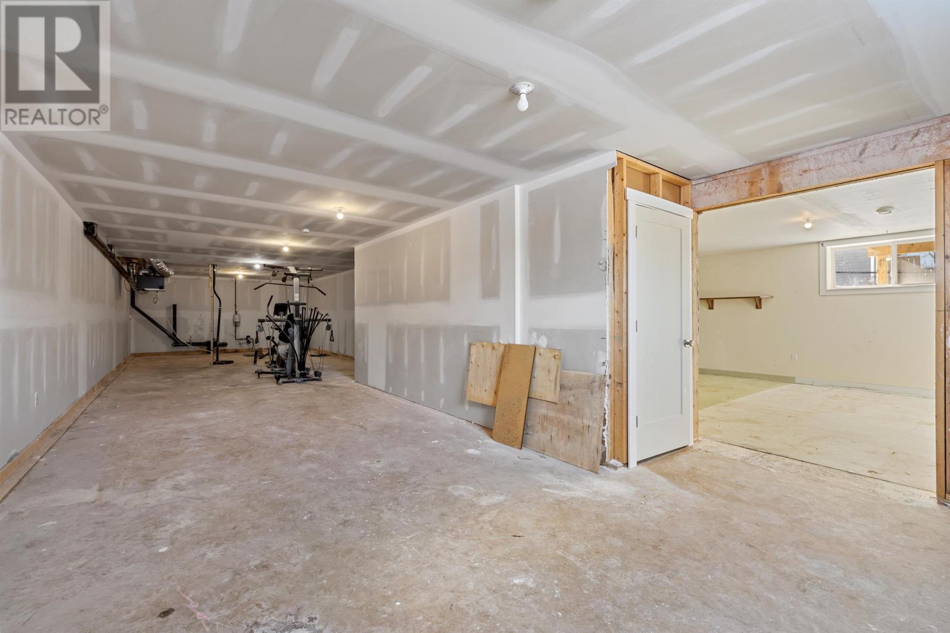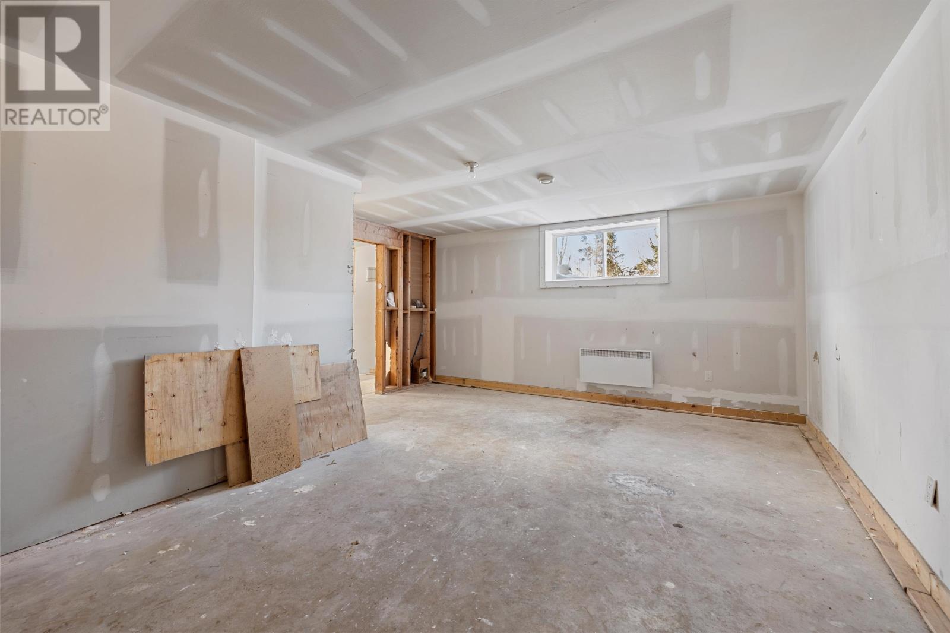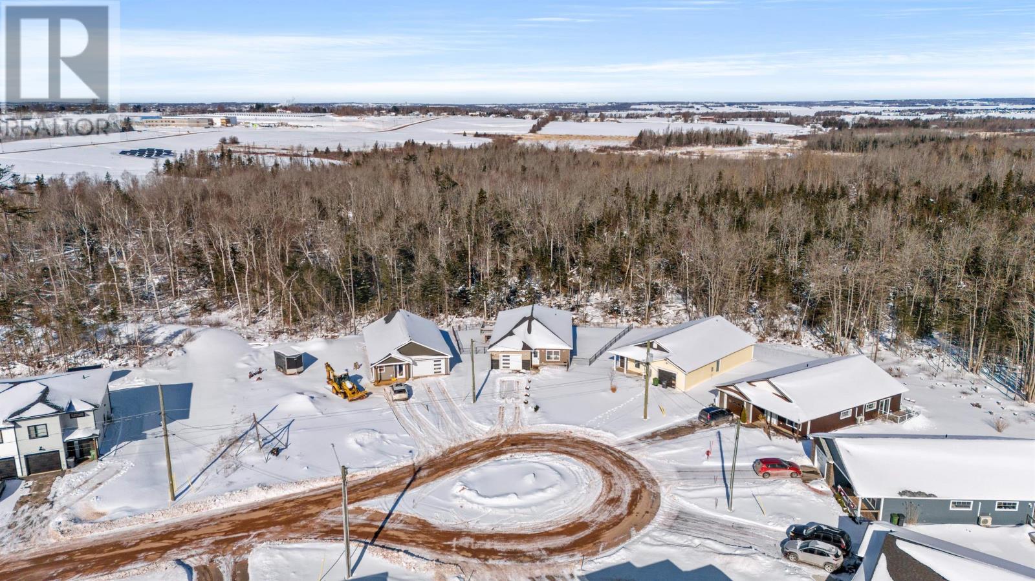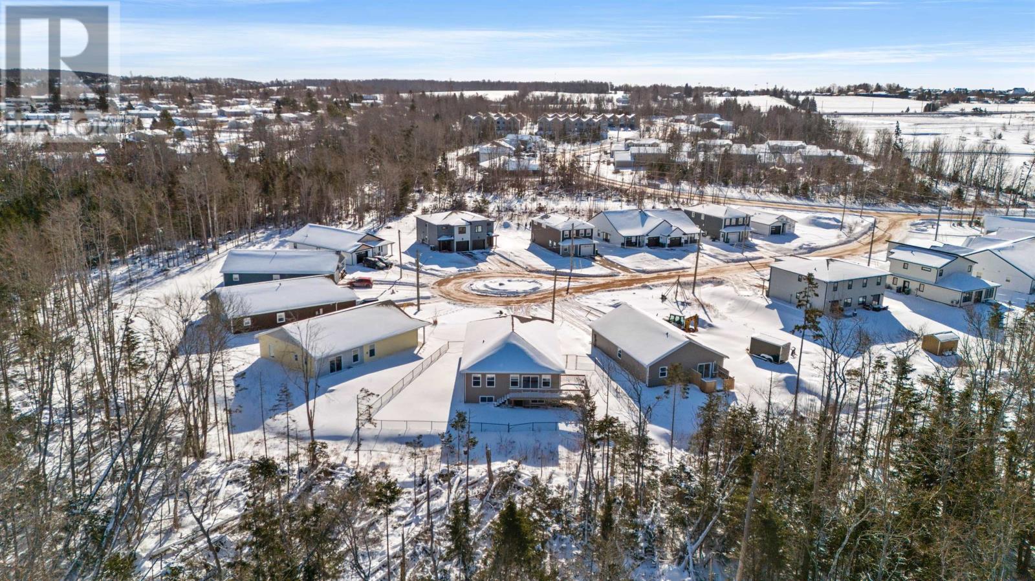3 Bedroom
2 Bathroom
Character
Wall Mounted Heat Pump, Radiant Heat
$499,000
Nestled at the end of a quiet cul-de-sac, 33 Balderston Court is a perfect blend of elegance and functionality. This thoughtfully designed home is flooded with natural light, complemented by sophisticated yet practical finishes throughout. Enjoy a lifestyle of convenience and leisure, just steps away from scenic trails, a golf course, dog park, and fitness center. The wrap-around patio is ideal for entertaining and overlooks the fenced in backyard where your kids or pets can play safely. Inside, a welcoming foyer opens up a well-designed layout with three cozy bedrooms, the main living area, and two stylish bathrooms. The chef-inspired kitchen features top-of-the-line appliances, a massive center island with sink, and bright white subway tile backsplash. Beautiful cabinetry and countertops offer abundant storage, including a slide-out pantry, pot drawers, and soft-close cabinets. The open-concept kitchen and living area are climate controlled with a heat pump making it simple and economical to heat or cool in any season. Each of the comfortable bedrooms provide ample closet space and plenty of sunlight. The master suite is a true retreat with an oversized walk-in closet and a spacious ensuite with double vanity and custom tile accents. The main bathroom is equally impressive, with unique LED mirrors adding a modern touch. A large laundry room and closet are conveniently located off the heated garage. The partially finished basement has been used as a home gym, but it offers endless potential for additional living space if desired. Virtual staging used in some photos, measurements are approximate and should be verified by the purchaser if deemed necessary. (id:56815)
Property Details
|
MLS® Number
|
202502585 |
|
Property Type
|
Single Family |
|
Community Name
|
Stratford |
|
Amenities Near By
|
Golf Course, Park, Playground, Public Transit, Shopping |
|
Community Features
|
Recreational Facilities, School Bus |
|
Features
|
Paved Driveway, Level |
|
Structure
|
Deck |
Building
|
Bathroom Total
|
2 |
|
Bedrooms Above Ground
|
3 |
|
Bedrooms Total
|
3 |
|
Appliances
|
Stove, Dryer, Washer, Microwave, Refrigerator |
|
Architectural Style
|
Character |
|
Constructed Date
|
2021 |
|
Construction Style Attachment
|
Detached |
|
Exterior Finish
|
Vinyl |
|
Flooring Type
|
Ceramic Tile, Engineered Hardwood |
|
Heating Fuel
|
Electric |
|
Heating Type
|
Wall Mounted Heat Pump, Radiant Heat |
|
Total Finished Area
|
1660 Sqft |
|
Type
|
House |
|
Utility Water
|
Municipal Water |
Parking
|
Attached Garage
|
|
|
Heated Garage
|
|
Land
|
Acreage
|
No |
|
Land Amenities
|
Golf Course, Park, Playground, Public Transit, Shopping |
|
Land Disposition
|
Cleared, Fenced |
|
Sewer
|
Municipal Sewage System |
|
Size Irregular
|
0.17 |
|
Size Total
|
0.1700|under 1/2 Acre |
|
Size Total Text
|
0.1700|under 1/2 Acre |
Rooms
| Level |
Type |
Length |
Width |
Dimensions |
|
Basement |
Recreational, Games Room |
|
|
17 x 37 |
|
Basement |
Recreational, Games Room |
|
|
16 x 55 |
|
Main Level |
Kitchen |
|
|
10 x 14 |
|
Main Level |
Dining Room |
|
|
10.4 x 14 |
|
Main Level |
Bedroom |
|
|
12.4 x 12 |
|
Main Level |
Storage |
|
|
5.8 x 9.2 |
|
Main Level |
Living Room |
|
|
16.6 x 16.6 |
|
Main Level |
Bath (# Pieces 1-6) |
|
|
5.5 x 9.2 |
|
Main Level |
Ensuite (# Pieces 2-6) |
|
|
8.9 x 9.2 |
|
Main Level |
Bedroom |
|
|
10 x 10.6 |
|
Main Level |
Bedroom |
|
|
10 x 10.6 |
|
Main Level |
Other |
|
|
8.2 x 9.2 |
https://www.realtor.ca/real-estate/27896545/33-balderston-court-stratford-stratford

























