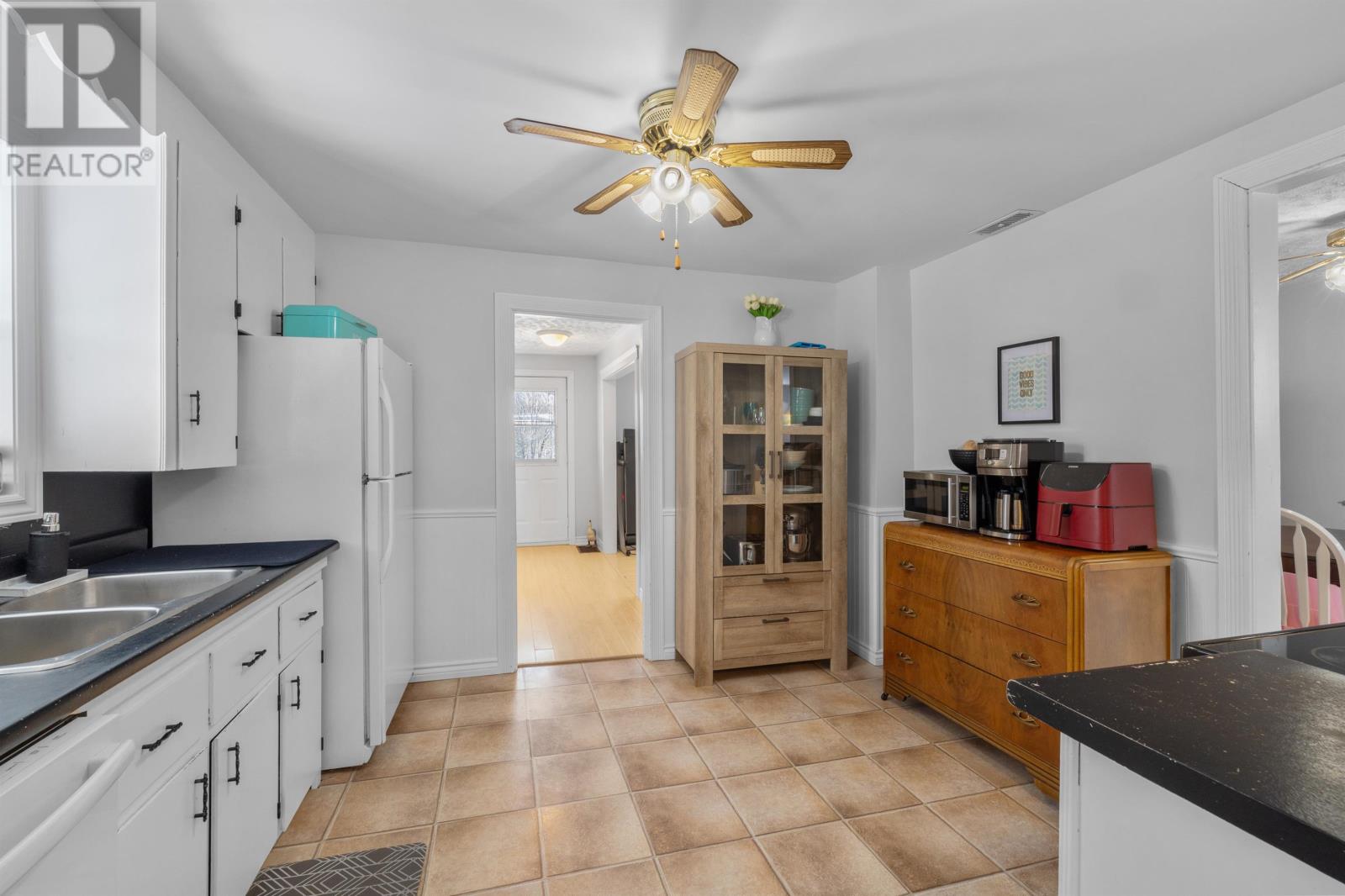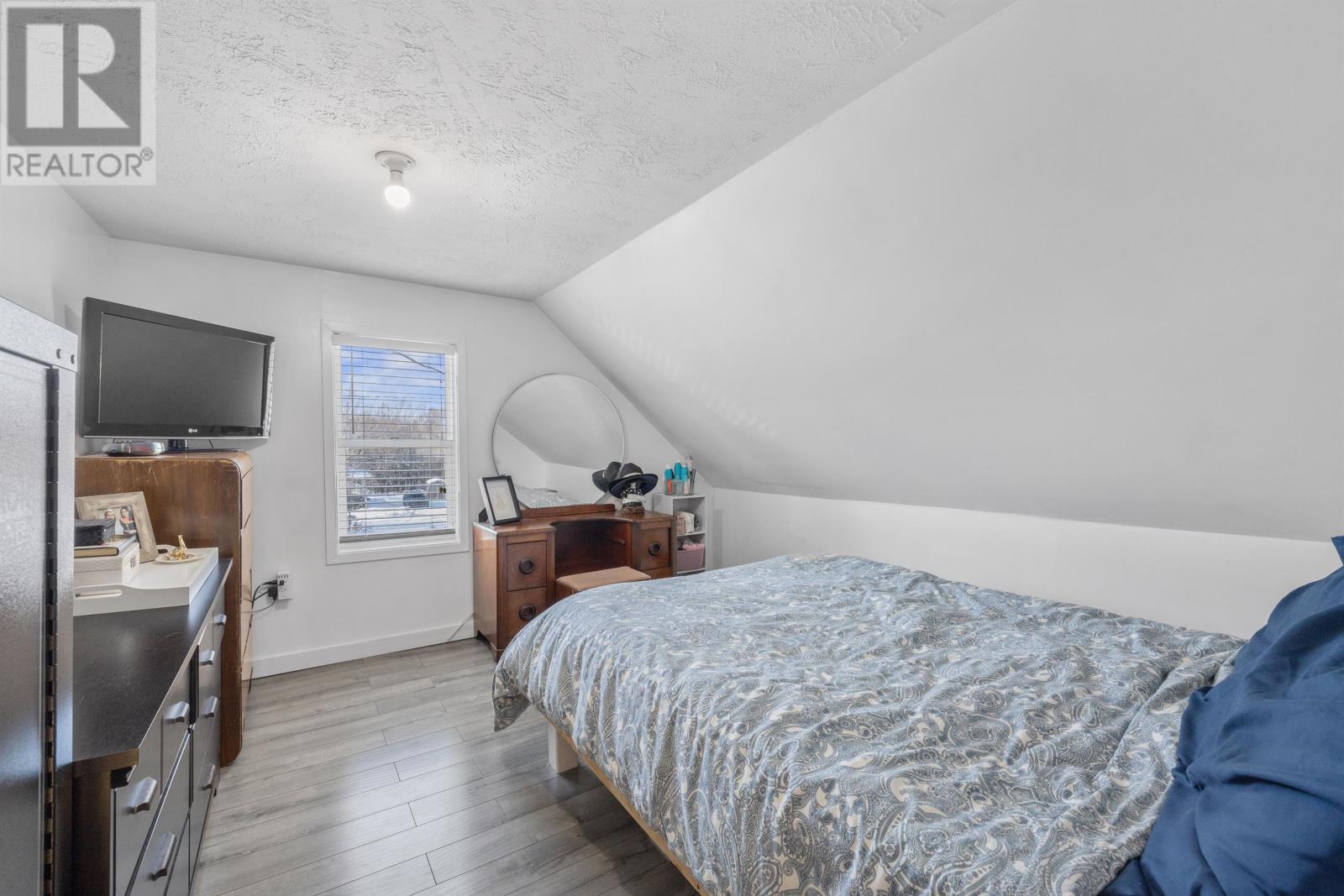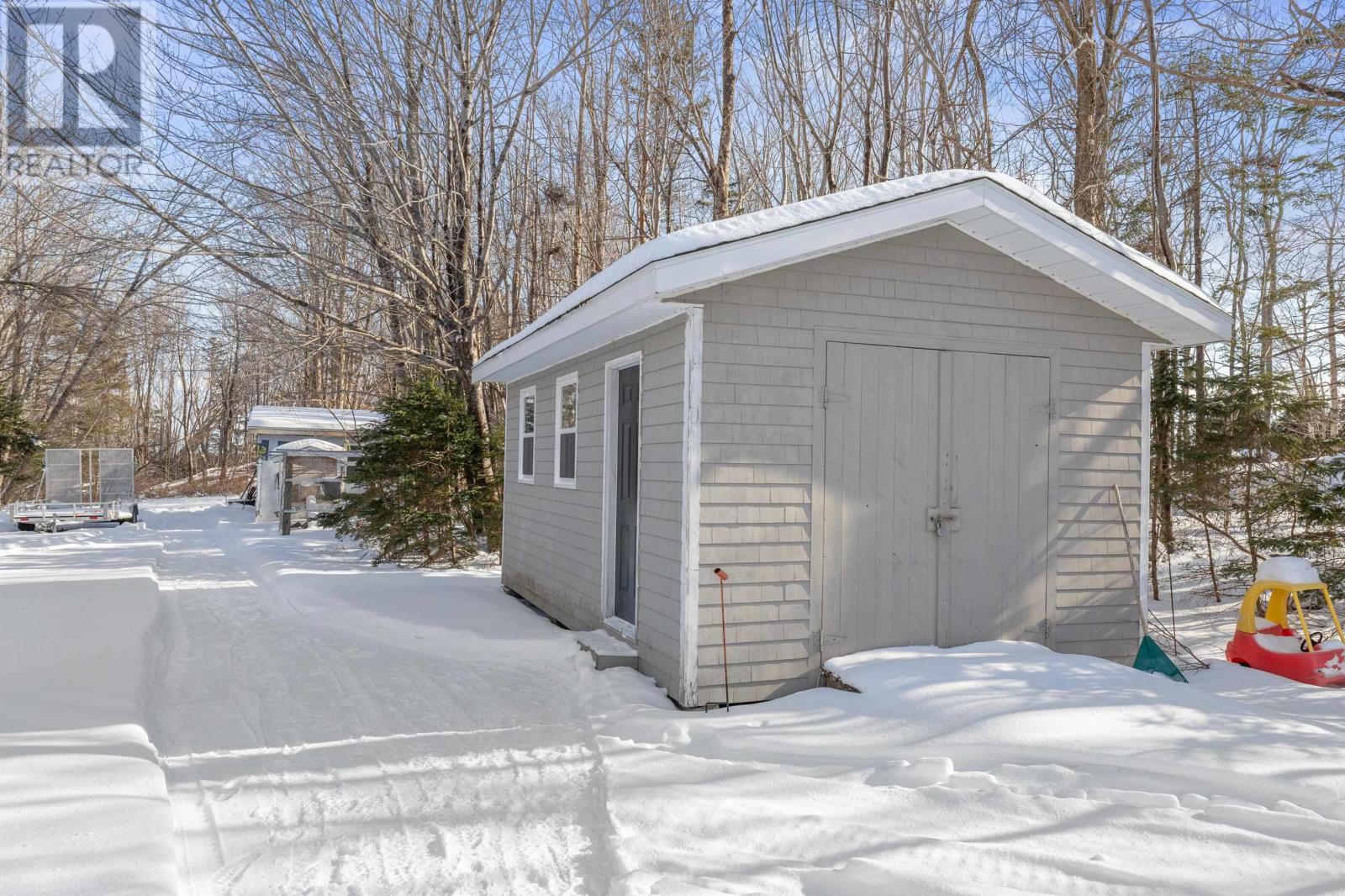3 Bedroom
2 Bathroom
Forced Air, Wall Mounted Heat Pump
Landscaped
$349,000
Just minutes from the sought-after town of Kensington, this charming 3-bedroom, 1.5-bath home offers the perfect blend of country comfort and convenience. Tucked in a private treed in lot, the inviting covered patio wraps around the front and side, making it an ideal spot to enjoy your morning coffee. Inside, youll find a spacious dining room with a peek thru window to the living room, two heat pumps for year-round efficiency, and a basement with great potential for future renovations. Some recent renovations done on the home in 2020 include a half bath, roof shingled, and the full bath was renovated the same year as well. Other recent updates include a new electric hot water heater, 200-amp electrical panel upgrade, UV light in the well, and a durable fiberglass oil tank. With a great school system and all amenities just minutes away, this cozy home offers the best of both worlds. Peaceful living with everything you need close by. (id:56815)
Property Details
|
MLS® Number
|
202502606 |
|
Property Type
|
Single Family |
|
Community Name
|
Kensington |
|
Amenities Near By
|
Playground, Shopping |
|
Community Features
|
School Bus |
|
Features
|
Treed, Wooded Area, Paved Driveway |
|
Structure
|
Shed |
Building
|
Bathroom Total
|
2 |
|
Bedrooms Above Ground
|
3 |
|
Bedrooms Total
|
3 |
|
Appliances
|
Central Vacuum, Stove, Dryer, Washer, Refrigerator |
|
Basement Type
|
Full |
|
Construction Style Attachment
|
Detached |
|
Exterior Finish
|
Wood Shingles |
|
Flooring Type
|
Laminate, Vinyl |
|
Foundation Type
|
Poured Concrete |
|
Half Bath Total
|
1 |
|
Heating Fuel
|
Electric, Oil |
|
Heating Type
|
Forced Air, Wall Mounted Heat Pump |
|
Stories Total
|
2 |
|
Total Finished Area
|
953 Sqft |
|
Type
|
House |
|
Utility Water
|
Drilled Well |
Land
|
Acreage
|
No |
|
Land Amenities
|
Playground, Shopping |
|
Land Disposition
|
Cleared |
|
Landscape Features
|
Landscaped |
|
Sewer
|
Septic System |
|
Size Irregular
|
0.98 |
|
Size Total
|
0.98 Ac|1/2 - 1 Acre |
|
Size Total Text
|
0.98 Ac|1/2 - 1 Acre |
Rooms
| Level |
Type |
Length |
Width |
Dimensions |
|
Second Level |
Bath (# Pieces 1-6) |
|
|
7.6 x 7.10 |
|
Second Level |
Primary Bedroom |
|
|
11.9 x 11.2 |
|
Second Level |
Bedroom |
|
|
11.9 x 6.10 |
|
Second Level |
Bedroom |
|
|
9.7 x 11 |
|
Lower Level |
Other |
|
|
34.9 x 21.3 (Basement) |
|
Main Level |
Porch |
|
|
6.4 x 11.4 |
|
Main Level |
Bath (# Pieces 1-6) |
|
|
4.5 x 6.10 |
|
Main Level |
Kitchen |
|
|
11.9 x 9.7 |
|
Main Level |
Dining Room |
|
|
9.6 x 22.9 |
|
Main Level |
Living Room |
|
|
13.6 x 11.10 |
https://www.realtor.ca/real-estate/27897367/392-irishtown-road-rte-101-kensington-kensington

















































