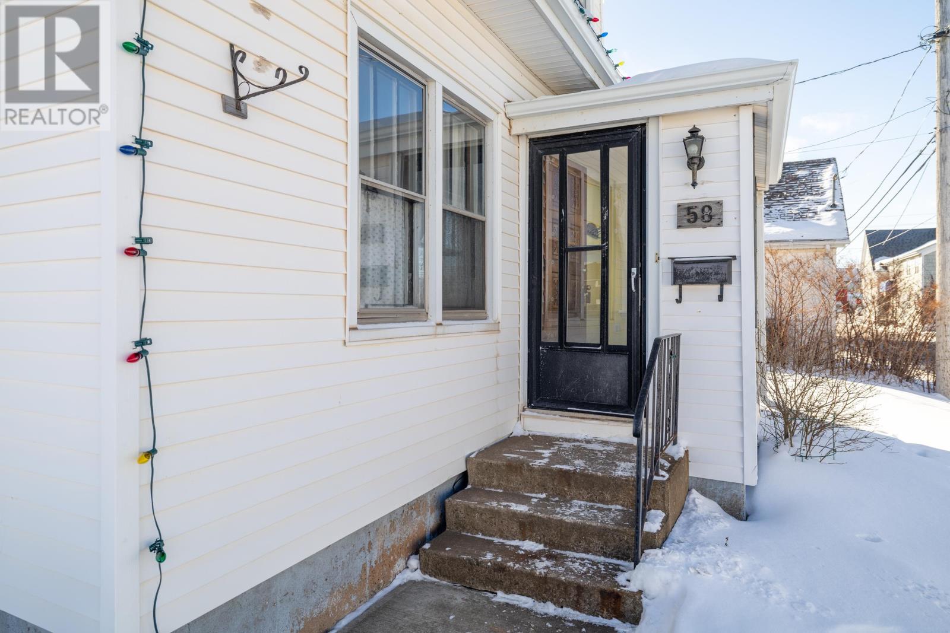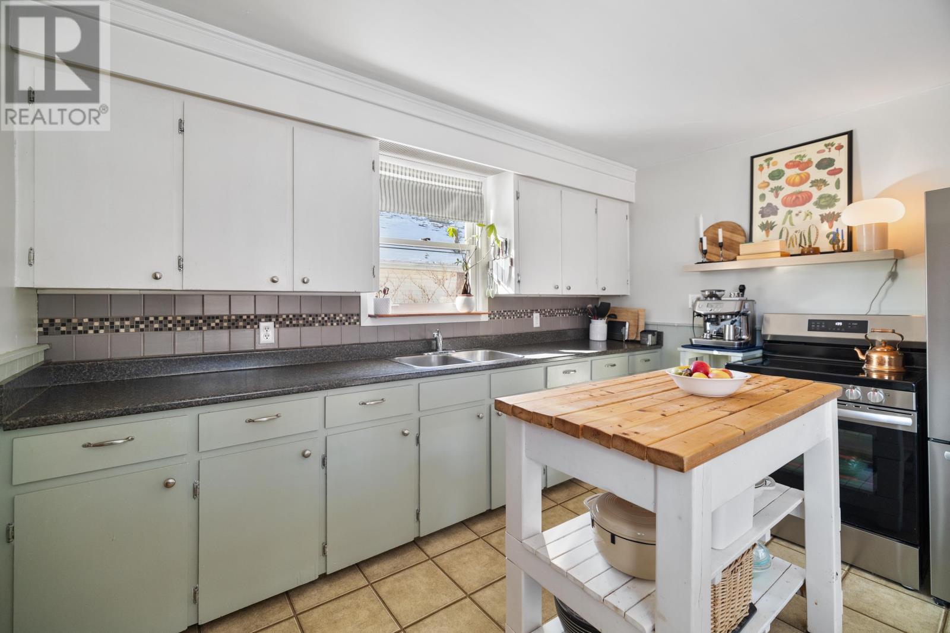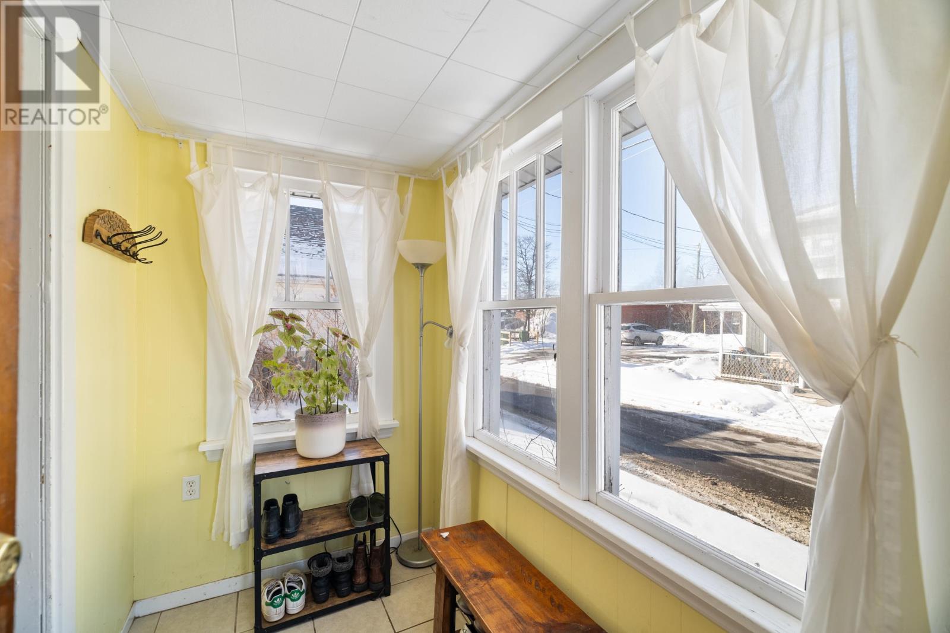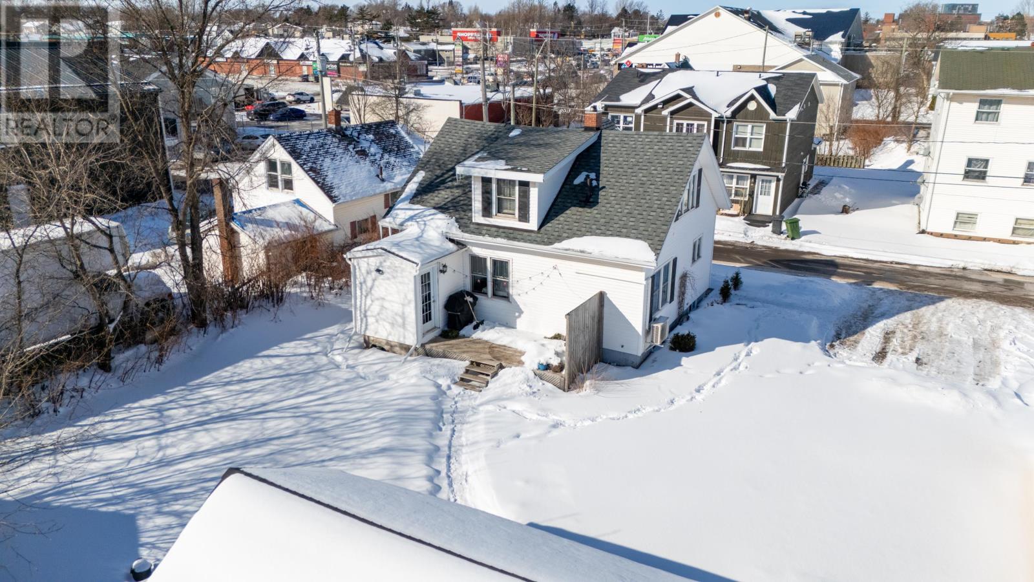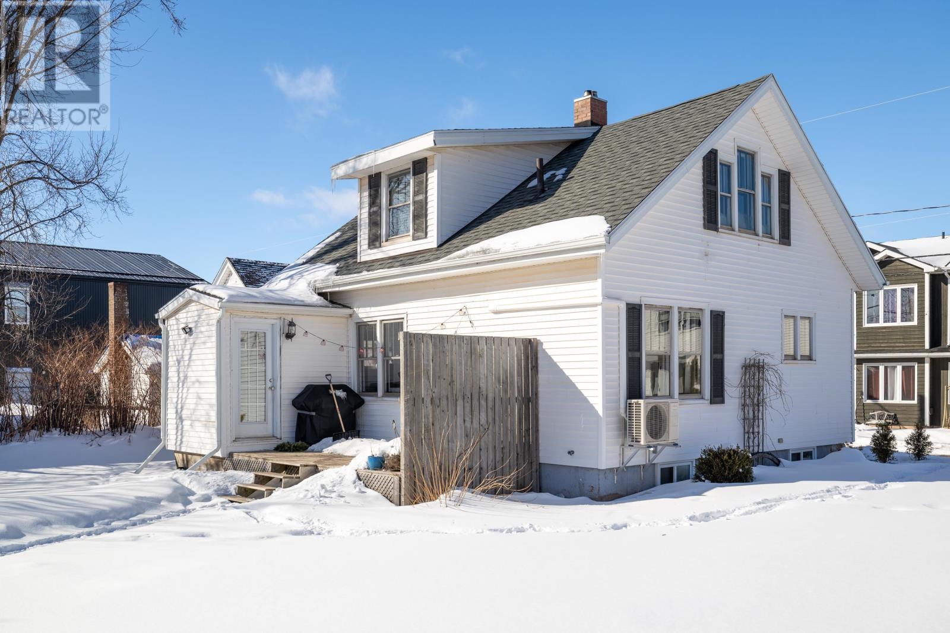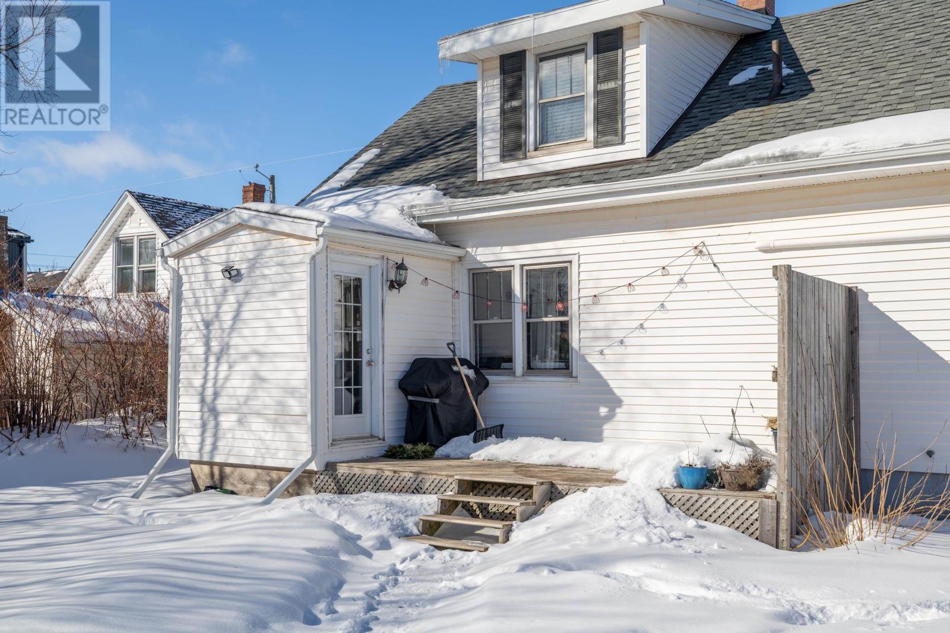2 Bedroom
1 Bathroom
Fireplace
Forced Air, Wall Mounted Heat Pump
Landscaped
$350,000
Welcome to 58 Eden Street, a well-maintained house situated in a convenient Charlottetown neighbourhood. This home features two bedrooms on the second level and a den or office space on the main floor, complemented by a full bathroom. The main level boasts hardwood flooring and a cozy wood stove, while the second level offers softwood floors. The kitchen, complete with an island, seamlessly integrates with the dining and living areas, creating an open and inviting atmosphere. Recent updates include a roof replacement approximately eight years ago and the addition of a heat pump for efficient heating and cooling. Outside, the private backyard provides a serene retreat. Located within a short walk to shopping, dining, and the Confederation Trail, this property offers convenient access to Charlottetown's amenities, including world-class theatre, concert venues, and a wide array of dining options. All measurements are approximate and should be verified by the buyer. (id:56815)
Property Details
|
MLS® Number
|
202502779 |
|
Property Type
|
Single Family |
|
Community Name
|
Charlottetown |
|
Amenities Near By
|
Golf Course, Park, Playground, Public Transit, Shopping |
|
Community Features
|
Recreational Facilities, School Bus |
|
Features
|
Paved Driveway |
Building
|
Bathroom Total
|
1 |
|
Bedrooms Above Ground
|
2 |
|
Bedrooms Total
|
2 |
|
Appliances
|
Stove, Dryer, Washer, Refrigerator |
|
Constructed Date
|
1950 |
|
Construction Style Attachment
|
Detached |
|
Exterior Finish
|
Vinyl |
|
Fireplace Present
|
Yes |
|
Fireplace Type
|
Woodstove |
|
Flooring Type
|
Hardwood, Wood, Vinyl |
|
Foundation Type
|
Poured Concrete |
|
Heating Fuel
|
Electric, Oil, Wood |
|
Heating Type
|
Forced Air, Wall Mounted Heat Pump |
|
Stories Total
|
2 |
|
Total Finished Area
|
1229 Sqft |
|
Type
|
House |
|
Utility Water
|
Municipal Water |
Land
|
Acreage
|
No |
|
Land Amenities
|
Golf Course, Park, Playground, Public Transit, Shopping |
|
Land Disposition
|
Cleared |
|
Landscape Features
|
Landscaped |
|
Sewer
|
Municipal Sewage System |
|
Size Irregular
|
0.107 Acres |
|
Size Total Text
|
0.107 Acres|under 1/2 Acre |
Rooms
| Level |
Type |
Length |
Width |
Dimensions |
|
Second Level |
Bath (# Pieces 1-6) |
|
|
6 X 5.4 |
|
Second Level |
Primary Bedroom |
|
|
13.9 X 10.8 |
|
Second Level |
Bedroom |
|
|
13.9 X 9 |
|
Main Level |
Eat In Kitchen |
|
|
15 X 11.9 |
|
Main Level |
Living Room |
|
|
12 X 10.8 |
|
Main Level |
Living Room |
|
|
11 X 10 |
|
Main Level |
Den |
|
|
9 X 10.2 |
|
Main Level |
Porch |
|
|
8 X 8 |
https://www.realtor.ca/real-estate/27907991/58-eden-street-charlottetown-charlottetown


