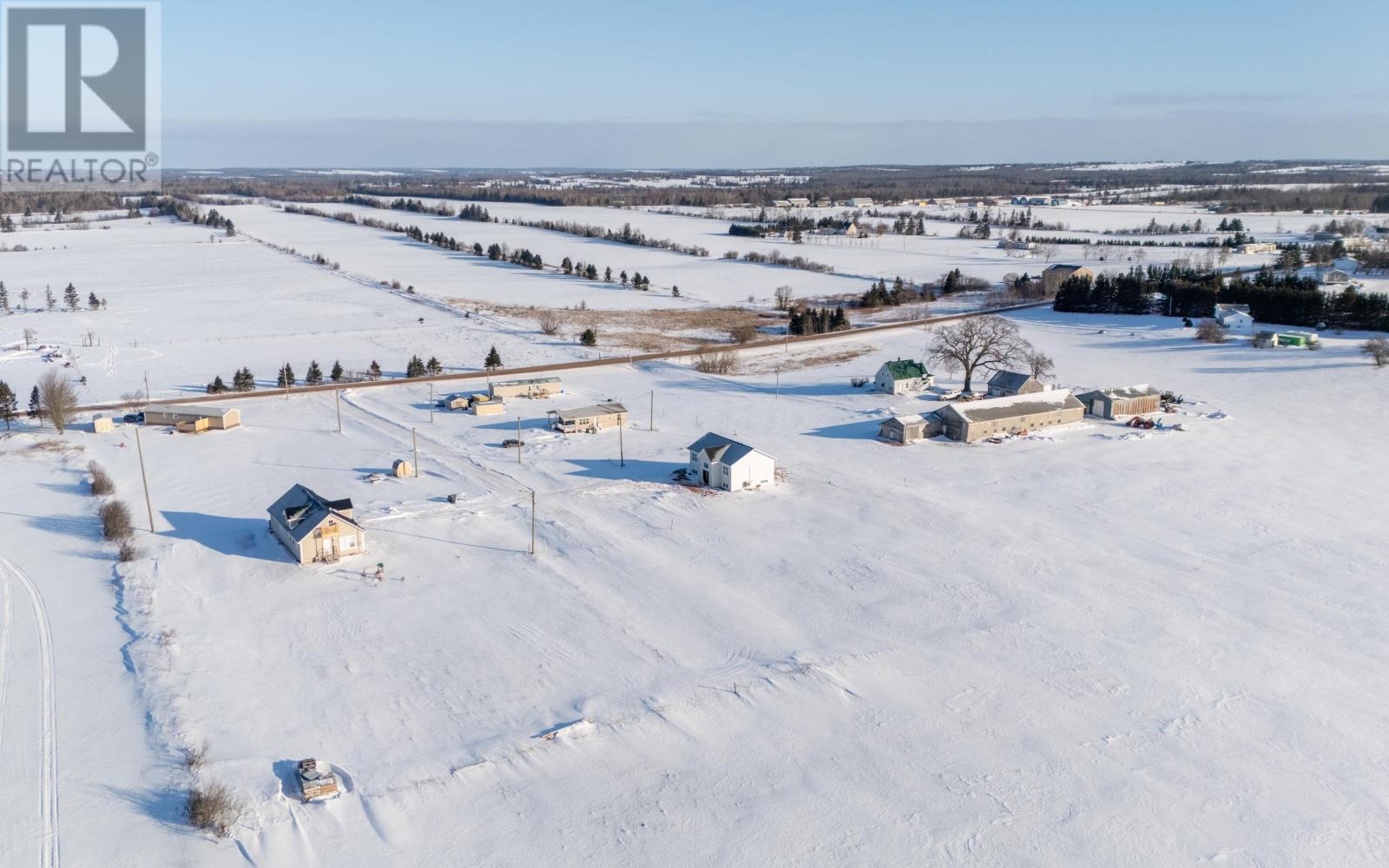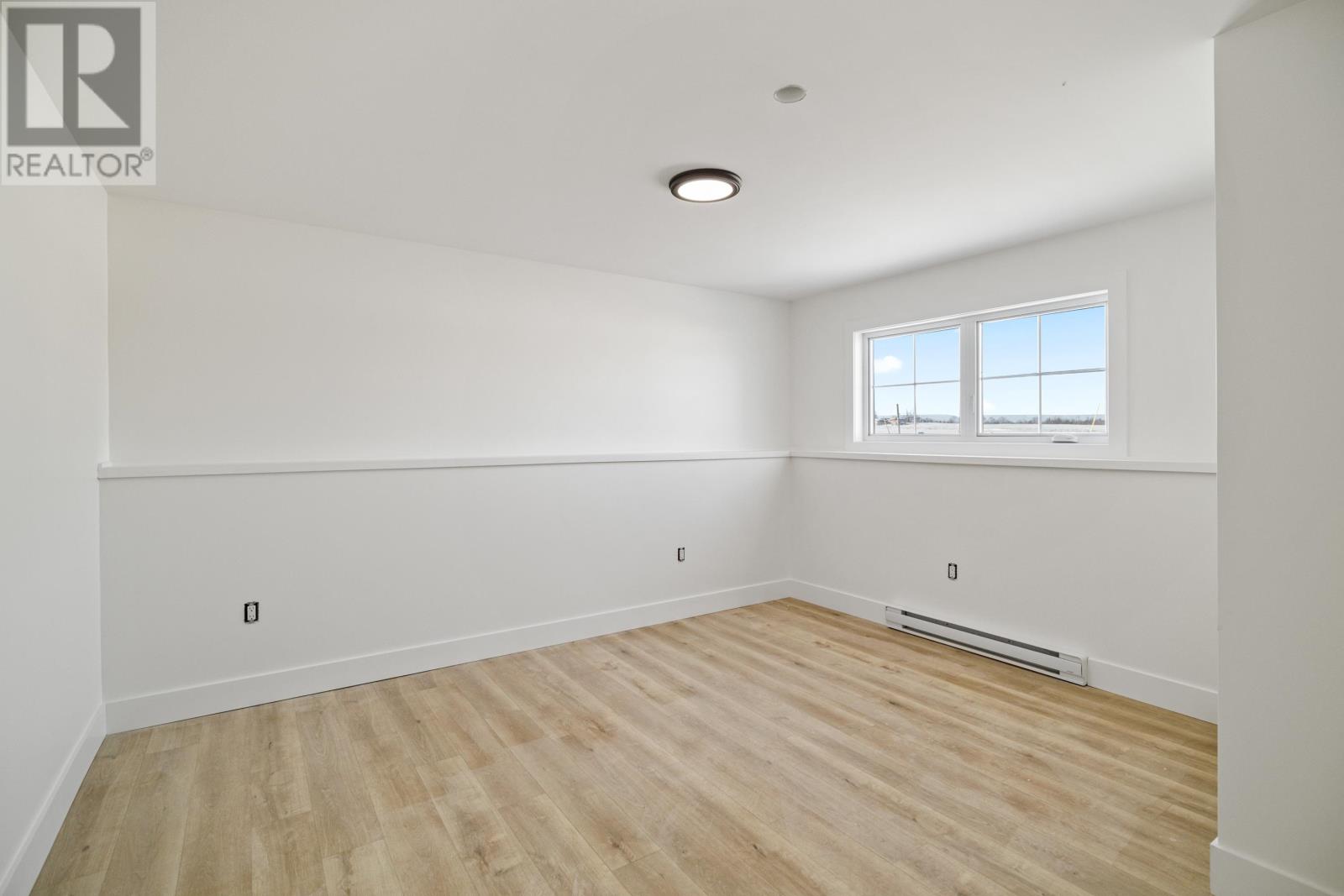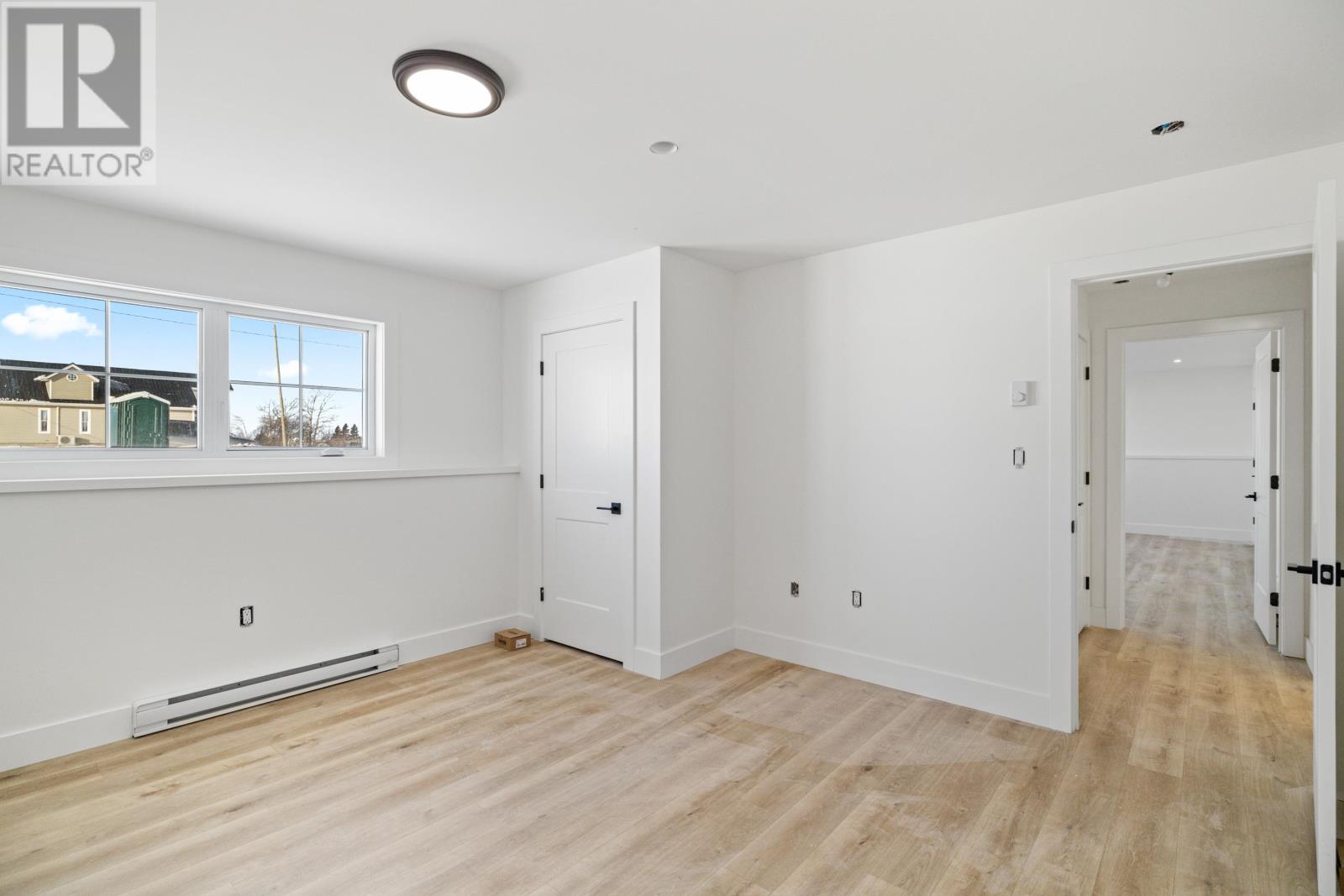5 Bedroom
2 Bathroom
Baseboard Heaters, Wall Mounted Heat Pump, Heat Recovery Ventilation (Hrv)
Acreage
Landscaped
$469,000
Brand New! Great value at over 2000 sq. ft. finished! Large split entry with open concept living room, dining room and kitchen. Over-sized windows, great deck, loads of closet space. 5 large bedrooms plus family room with 2 baths. Heat pump, 4 appliances. Turn-key home on an over half acre lot! 7-year new home warranty. HST rebate back to seller. Note assessment is for the lot only. Lot to be severed at closing. Note: Seller is related to selling agent. (id:56815)
Property Details
|
MLS® Number
|
202502766 |
|
Property Type
|
Single Family |
|
Community Name
|
Donagh |
|
Community Features
|
School Bus |
|
Structure
|
Deck |
Building
|
Bathroom Total
|
2 |
|
Bedrooms Above Ground
|
3 |
|
Bedrooms Below Ground
|
2 |
|
Bedrooms Total
|
5 |
|
Appliances
|
Oven, Dishwasher, Dryer, Washer, Refrigerator |
|
Basement Development
|
Finished |
|
Basement Type
|
Full (finished) |
|
Construction Style Attachment
|
Detached |
|
Exterior Finish
|
Vinyl |
|
Flooring Type
|
Ceramic Tile, Laminate, Vinyl |
|
Foundation Type
|
Poured Concrete |
|
Heating Fuel
|
Electric |
|
Heating Type
|
Baseboard Heaters, Wall Mounted Heat Pump, Heat Recovery Ventilation (hrv) |
|
Total Finished Area
|
2196 Sqft |
|
Type
|
House |
|
Utility Water
|
Drilled Well |
Parking
Land
|
Acreage
|
Yes |
|
Land Disposition
|
Cleared |
|
Landscape Features
|
Landscaped |
|
Sewer
|
Septic System |
|
Size Irregular
|
1.2 |
|
Size Total
|
1.2 Ac|1 - 3 Acres |
|
Size Total Text
|
1.2 Ac|1 - 3 Acres |
Rooms
| Level |
Type |
Length |
Width |
Dimensions |
|
Lower Level |
Bedroom |
|
|
13.8 x 14 |
|
Lower Level |
Family Room |
|
|
20 x 14 |
|
Lower Level |
Bedroom |
|
|
12 x 15 |
|
Main Level |
Living Room |
|
|
11 X 10.8 |
|
Main Level |
Kitchen |
|
|
17 X 18.8 (combined)' |
|
Main Level |
Bedroom |
|
|
12.5 X 9.6 |
|
Main Level |
Bedroom |
|
|
10 X 12.5 |
|
Main Level |
Bedroom |
|
|
12.5 X 14.8 |
https://www.realtor.ca/real-estate/27907157/34-iain-trainor-lane-donagh-donagh






































