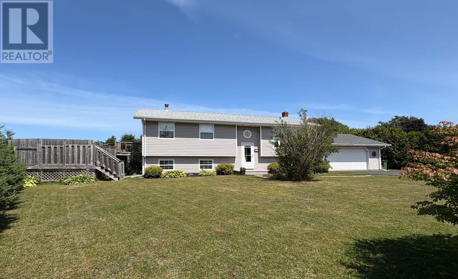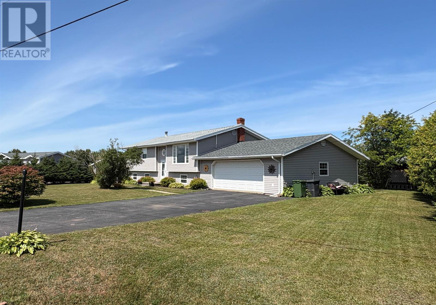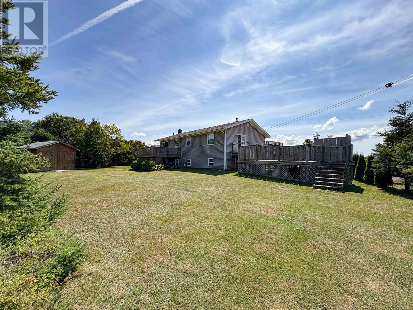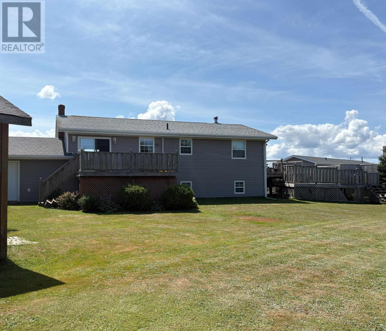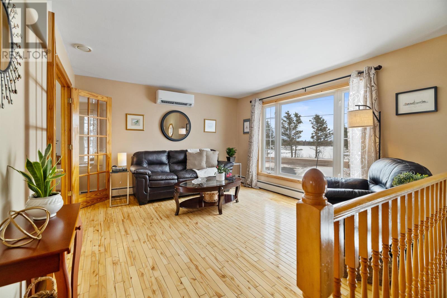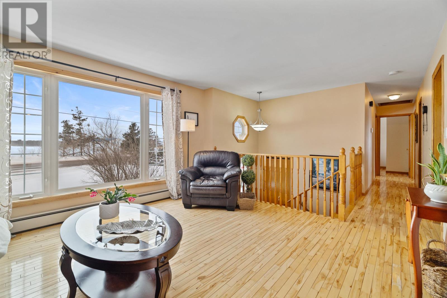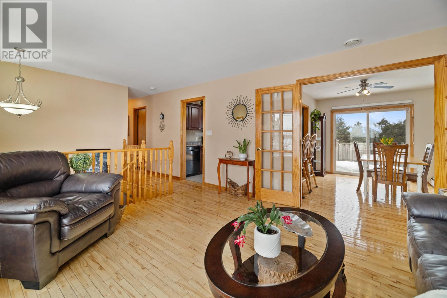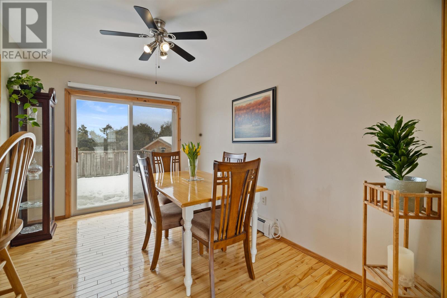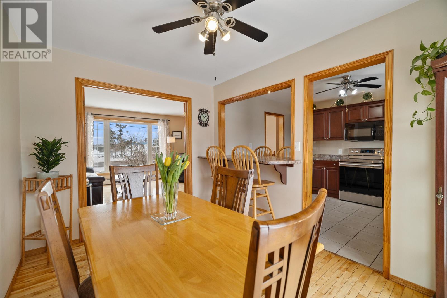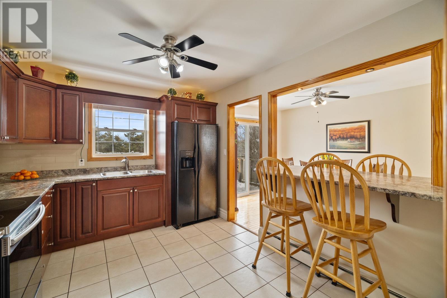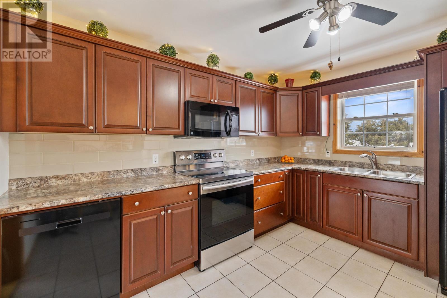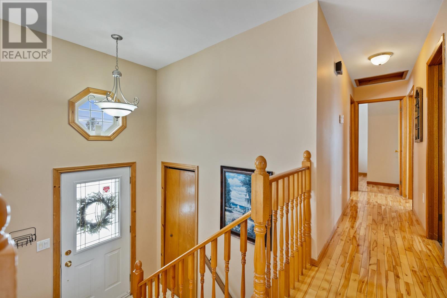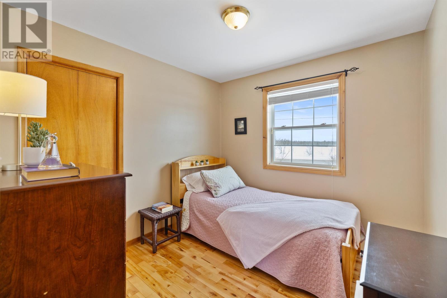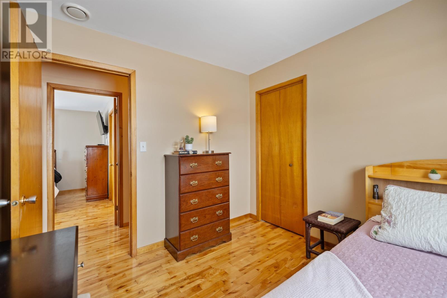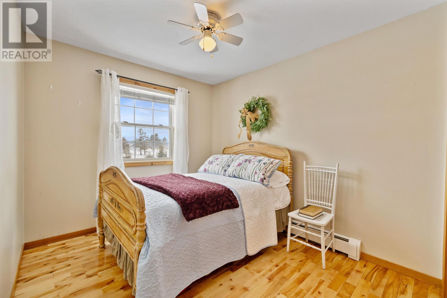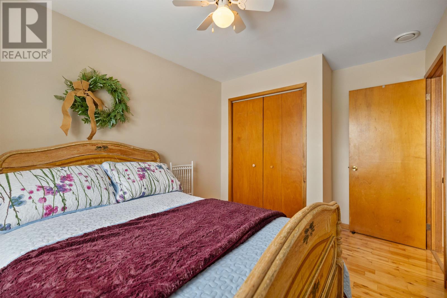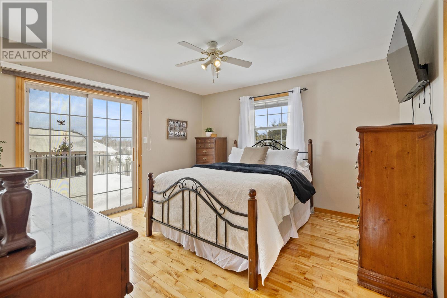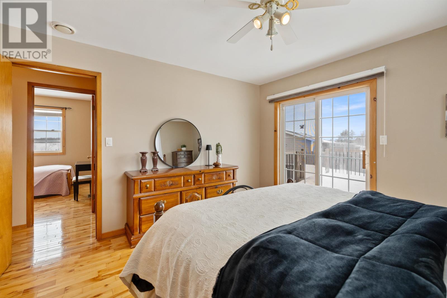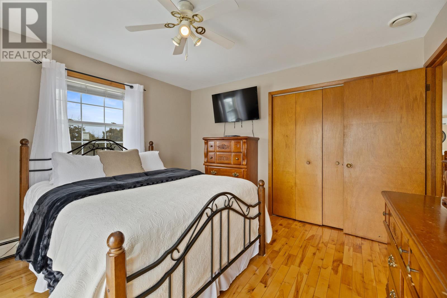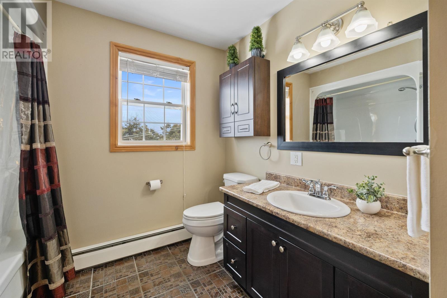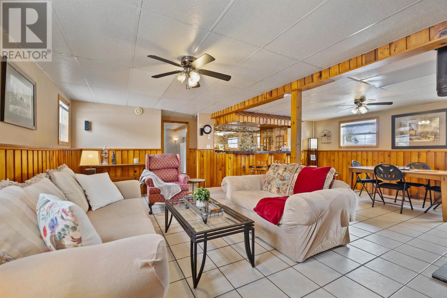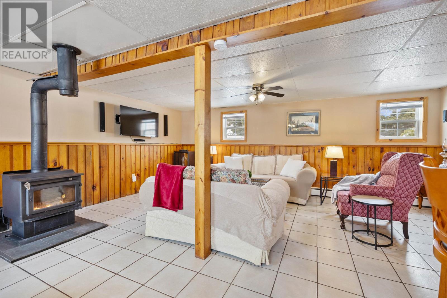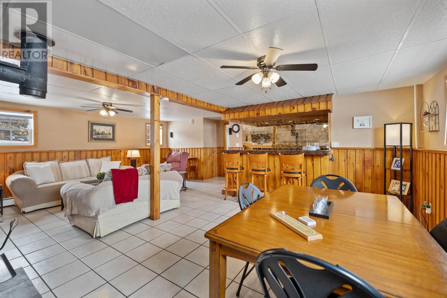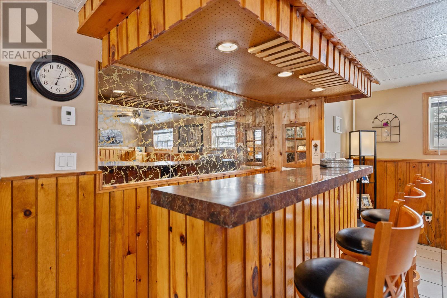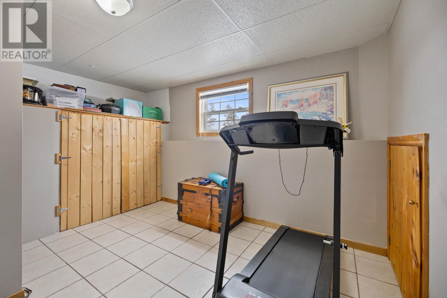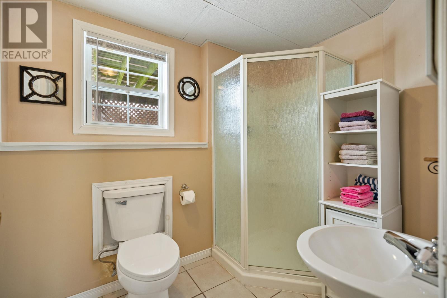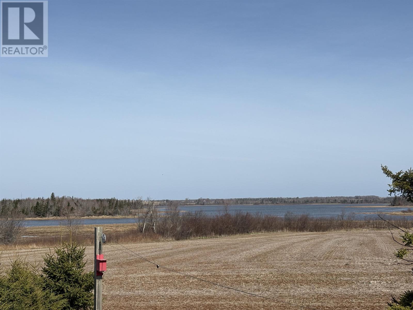3 Bedroom
2 Bathroom
Fireplace
Air Exchanger
Baseboard Heaters, Furnace, Wall Mounted Heat Pump
$424,900
Nestled on a large lot with water view of the Hillsborough River, this charming 3-bedroom, 2-bath home offers the perfect mix of modern updates and cozy country living. Just 15 minutes to Stratford and 20 minutes to downtown, this well-maintained property is packed with great features! Updated layout, kitchen, bathrooms, windows & doors. Attached double garage, ample storage & parking. Spacious family room, perfect for entertaining, with a woodstove for cozy nights. Versatile flex space, ideal for a home gym or office. 800+ sq. ft. of deck space to enjoy the outdoors with family & friends. Generator panel for peace of mind during stormy seasons. Picturesque country setting that's move-in ready with stunning views. Do not miss out on this fantastic opportunity to call this beautiful home your own! (id:56815)
Property Details
|
MLS® Number
|
202503557 |
|
Property Type
|
Single Family |
|
Community Name
|
Glenfinnan |
|
Community Features
|
School Bus |
|
Features
|
Paved Driveway |
|
Structure
|
Deck, Shed |
|
View Type
|
River View |
Building
|
Bathroom Total
|
2 |
|
Bedrooms Above Ground
|
3 |
|
Bedrooms Total
|
3 |
|
Appliances
|
Stove, Dishwasher, Dryer, Washer, Microwave, Refrigerator |
|
Constructed Date
|
1979 |
|
Construction Style Attachment
|
Detached |
|
Cooling Type
|
Air Exchanger |
|
Exterior Finish
|
Vinyl |
|
Fireplace Present
|
Yes |
|
Fireplace Type
|
Woodstove |
|
Flooring Type
|
Ceramic Tile, Hardwood, Vinyl |
|
Foundation Type
|
Poured Concrete |
|
Heating Fuel
|
Electric, Oil, Wood |
|
Heating Type
|
Baseboard Heaters, Furnace, Wall Mounted Heat Pump |
|
Total Finished Area
|
2100 Sqft |
|
Type
|
House |
|
Utility Water
|
Well |
Parking
|
Attached Garage
|
|
|
Heated Garage
|
|
Land
|
Acreage
|
No |
|
Sewer
|
Septic System |
|
Size Irregular
|
0.38 |
|
Size Total
|
0.38 Ac|under 1/2 Acre |
|
Size Total Text
|
0.38 Ac|under 1/2 Acre |
Rooms
| Level |
Type |
Length |
Width |
Dimensions |
|
Lower Level |
Family Room |
|
|
20.3 x 23 |
|
Lower Level |
Other |
|
|
17.6 x 7.6 (Flex Area) |
|
Lower Level |
Laundry / Bath |
|
|
5.4 x 4.7 |
|
Main Level |
Living Room |
|
|
12.7 x 13.10 |
|
Main Level |
Kitchen |
|
|
7.10 x 10 |
|
Main Level |
Dining Room |
|
|
12 x 8.9 |
|
Main Level |
Primary Bedroom |
|
|
12 x 12.3 |
|
Main Level |
Bedroom |
|
|
8.9 x 10.3 |
|
Main Level |
Bedroom |
|
|
9.3 x 8.10 |
|
Main Level |
Bath (# Pieces 1-6) |
|
|
12 x 3.11 |
https://www.realtor.ca/real-estate/27951133/2779-fort-augustus-road-rte-21-glenfinnan-glenfinnan

