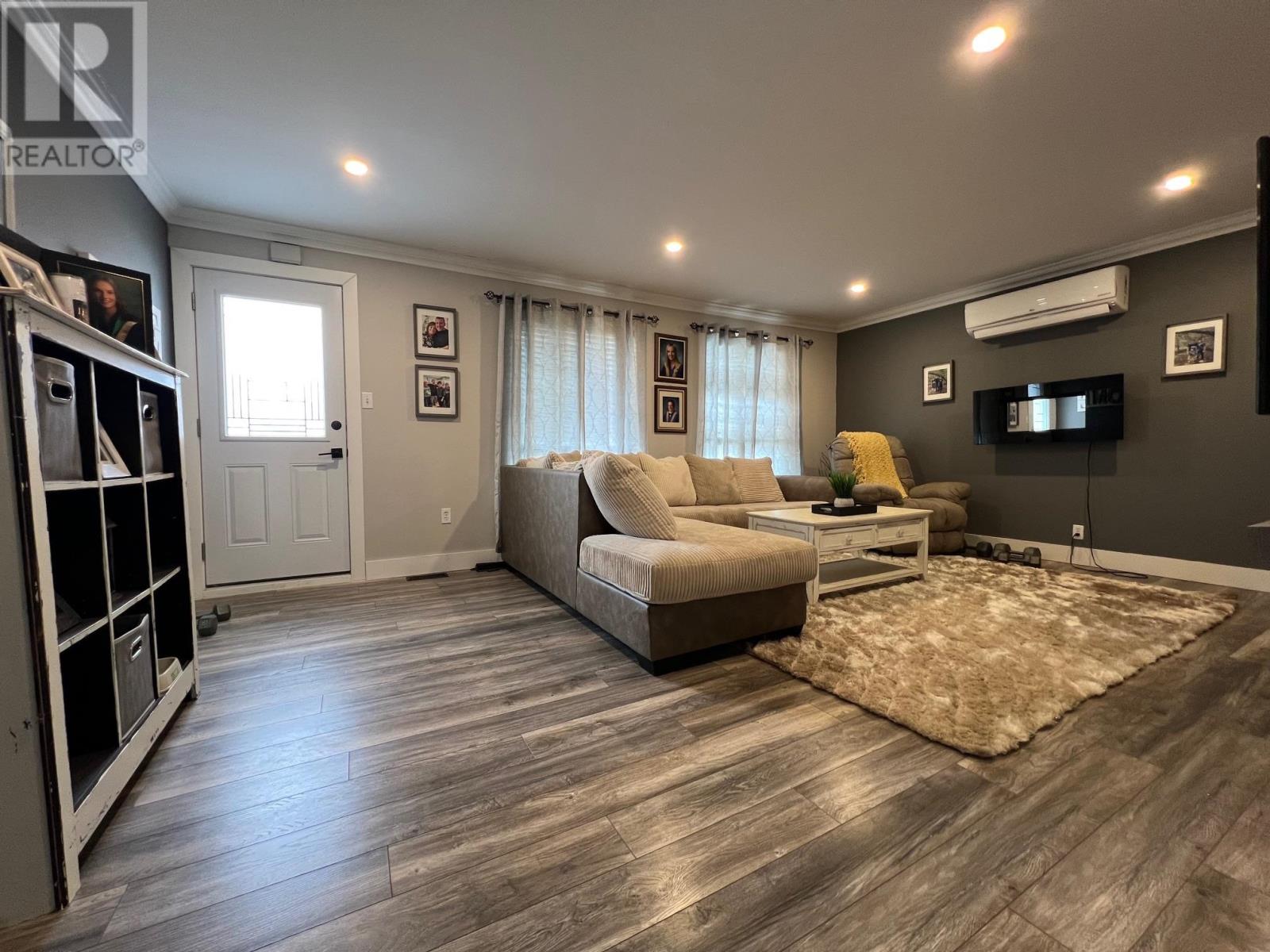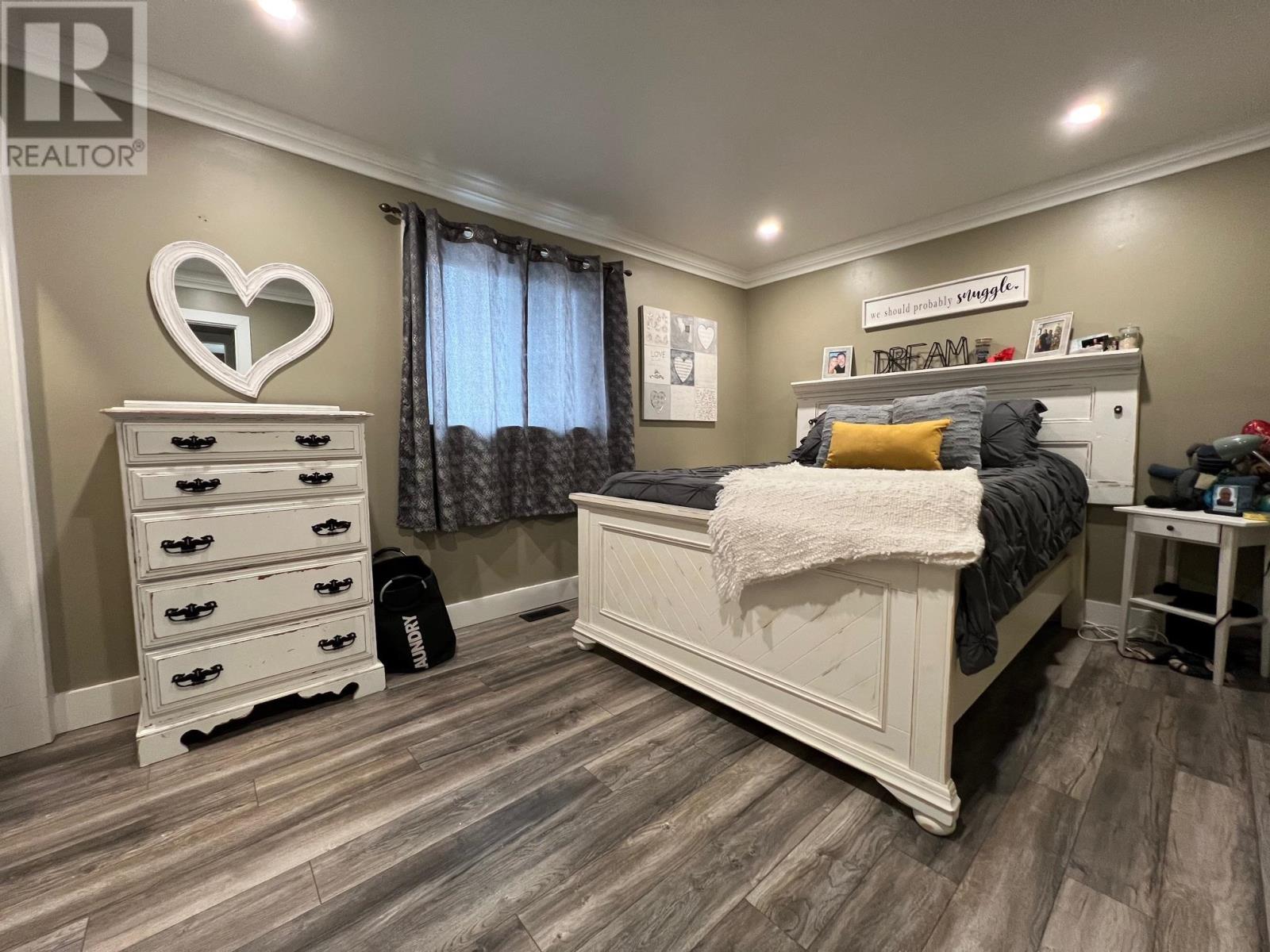4 Bedroom
2 Bathroom
Character
Air Exchanger
Forced Air, Central Heat Pump
$375,000
Classic bungalow on a quiet dead end street with many updates over recent years. This 3 + 1 bedroom home with 2 bathrooms is very efficient, has 200 amp with generator hook up, pot lighting, partially finished basement and a very large heated workshop with an overhead door. Great location and much to offer. (id:56815)
Property Details
|
MLS® Number
|
202504487 |
|
Property Type
|
Single Family |
|
Community Name
|
Summerside |
|
Amenities Near By
|
Golf Course, Park, Playground, Public Transit, Shopping |
|
Community Features
|
Recreational Facilities, School Bus |
|
Features
|
Paved Driveway, Level |
|
Structure
|
Deck, Shed |
Building
|
Bathroom Total
|
2 |
|
Bedrooms Above Ground
|
3 |
|
Bedrooms Below Ground
|
1 |
|
Bedrooms Total
|
4 |
|
Appliances
|
Stove, Dishwasher, Dryer, Washer, Refrigerator |
|
Architectural Style
|
Character |
|
Basement Development
|
Partially Finished |
|
Basement Type
|
Full (partially Finished) |
|
Constructed Date
|
1980 |
|
Construction Style Attachment
|
Detached |
|
Cooling Type
|
Air Exchanger |
|
Flooring Type
|
Laminate |
|
Foundation Type
|
Concrete Block |
|
Heating Fuel
|
Electric, Oil |
|
Heating Type
|
Forced Air, Central Heat Pump |
|
Total Finished Area
|
1920 Sqft |
|
Type
|
House |
|
Utility Water
|
Municipal Water |
Parking
|
Detached Garage
|
|
|
Heated Garage
|
|
Land
|
Acreage
|
No |
|
Land Amenities
|
Golf Course, Park, Playground, Public Transit, Shopping |
|
Land Disposition
|
Cleared |
|
Sewer
|
Municipal Sewage System |
|
Size Irregular
|
0.25 Acre |
|
Size Total Text
|
0.25 Acre|under 1/2 Acre |
Rooms
| Level |
Type |
Length |
Width |
Dimensions |
|
Lower Level |
Den |
|
|
12.9x12.2 |
|
Lower Level |
Bedroom |
|
|
12.6x9.1 |
|
Main Level |
Living Room |
|
|
19.9x13.4 |
|
Main Level |
Kitchen |
|
|
14x13.6 |
|
Main Level |
Primary Bedroom |
|
|
13.6x9.10 |
|
Main Level |
Bedroom |
|
|
13.6x9.10 |
https://www.realtor.ca/real-estate/28000506/59-weeks-drive-summerside-summerside
































