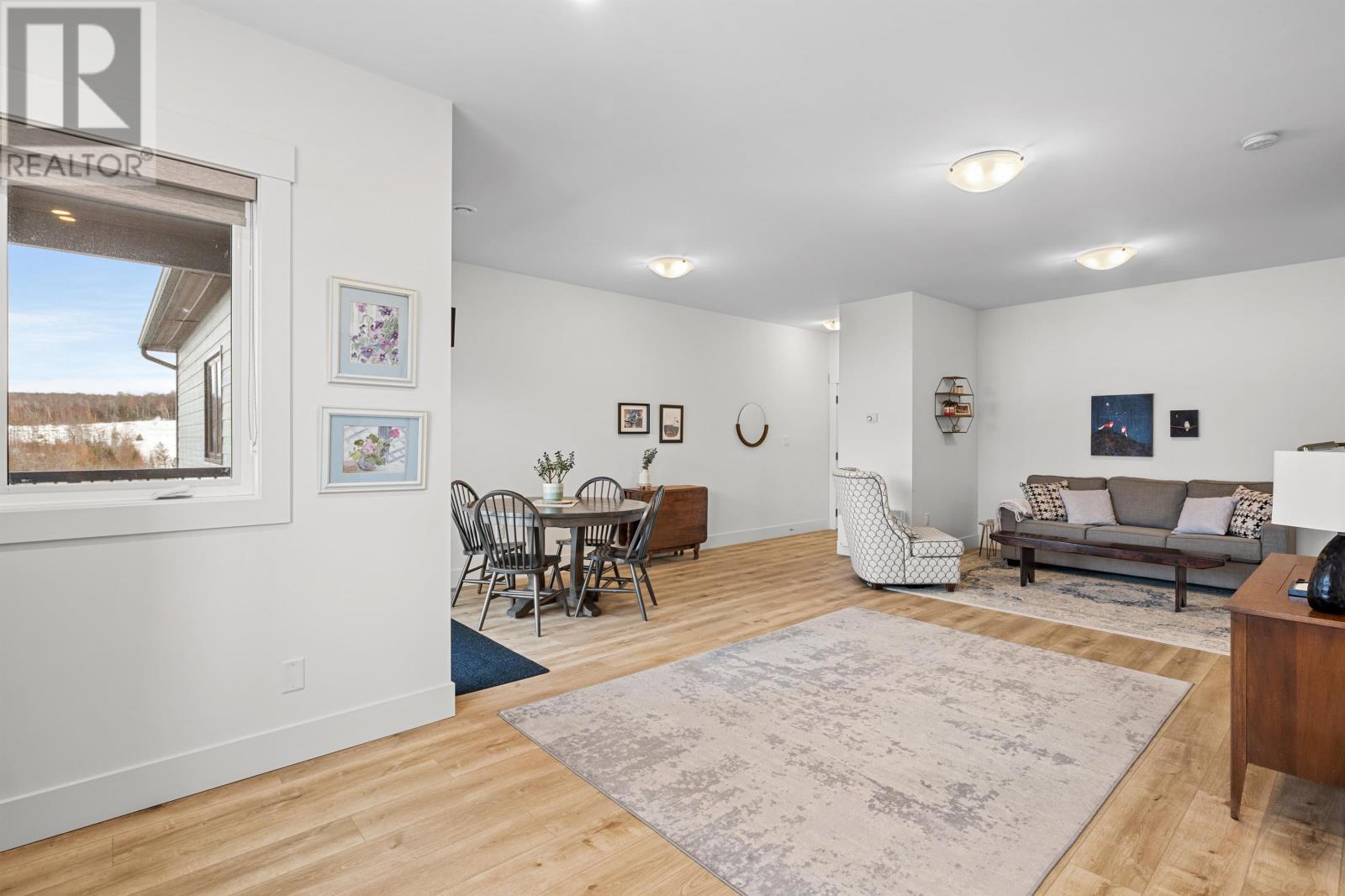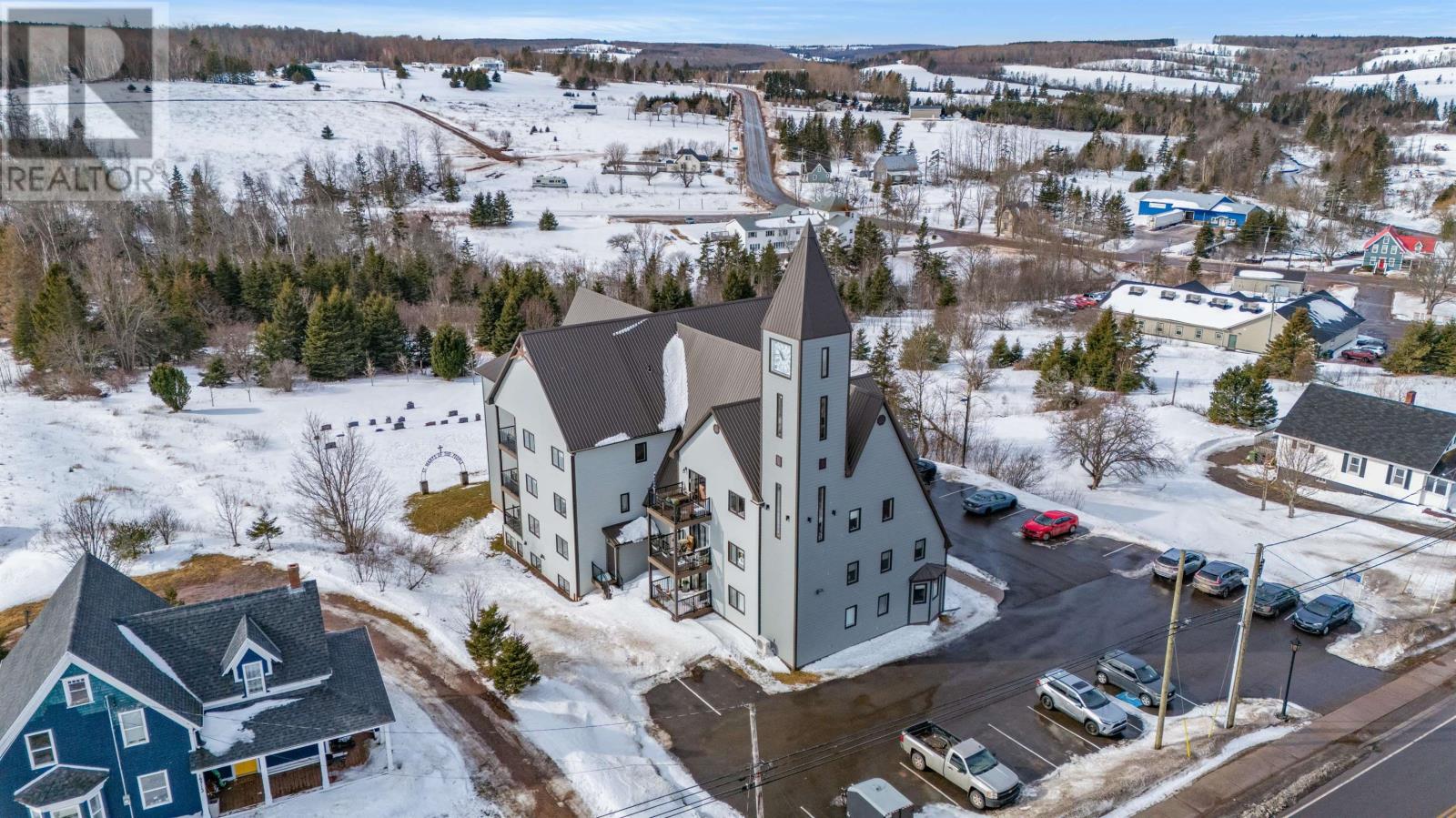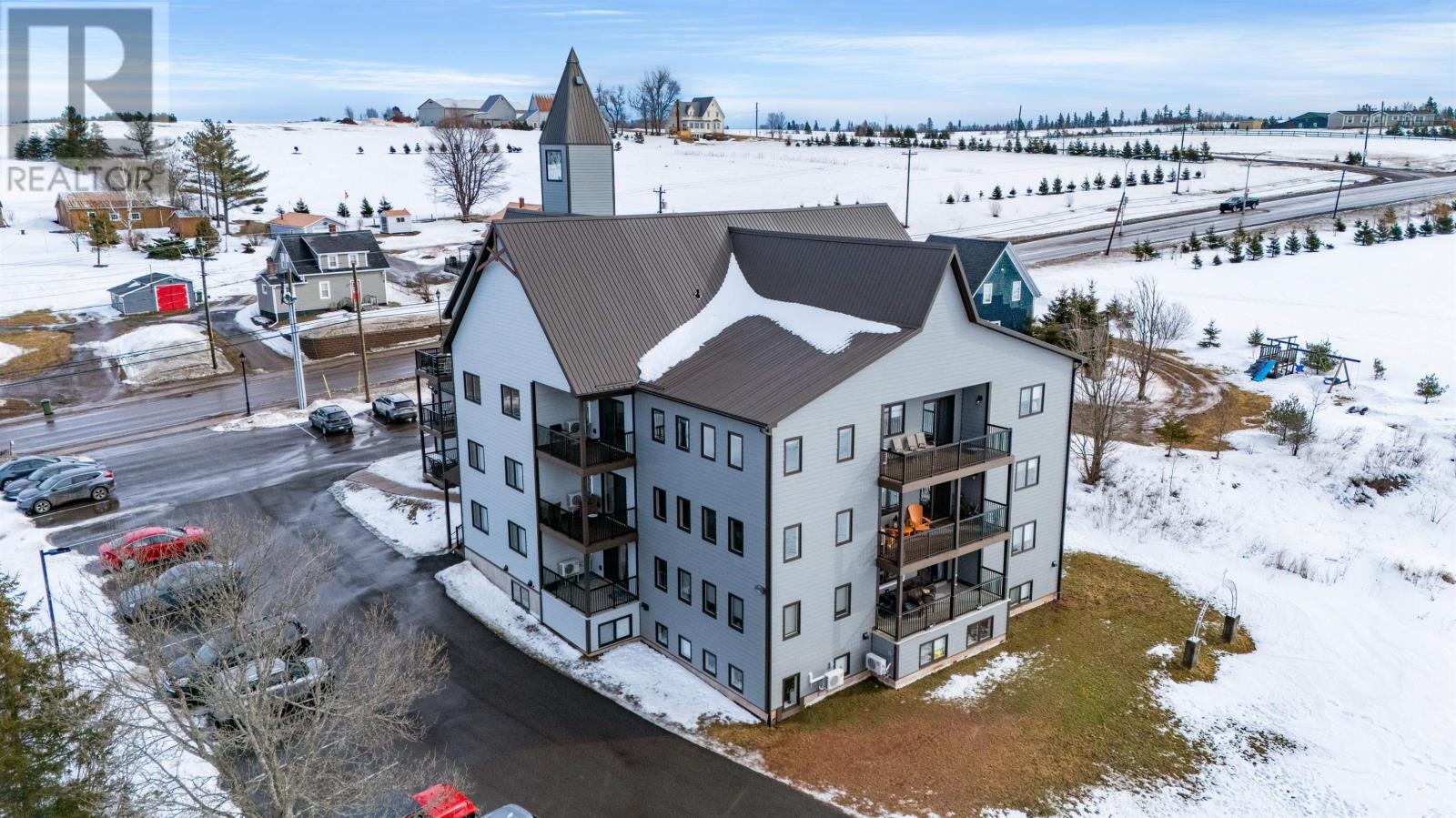402 19719 Route 2, Unit 402 Hunter River, Prince Edward Island C0A 1N0
$305,000Maintenance,
$232.35 Monthly
Maintenance,
$232.35 MonthlyWelcome to ?The Churchill? in beautiful Hunter River, PEI! This stunning 2-bedroom, 1-bathroom luxury condo , located on the top floor, offers 878 square feet of elegantly designed living space, blending modern sophistication with the tranquility of nature. Upon entering, you'll be greeted by an open and inviting layout, perfect for both relaxing and entertaining. The spacious living area is bathed in natural light, creating a warm and welcoming atmosphere. Step outside onto your private covered patio, where you can unwind and enjoy peaceful views of the surrounding woodland. The sleek kitchen is equipped with high-end finishes, ideal for culinary enthusiasts. Both bedrooms are generously sized, offering ample closet space and plenty of room for comfort. The well-appointed bathroom features modern fixtures and finishes, adding to the condo?s refined appeal. There is deeded storage locker (F) and one parking space. There is a large common area in the lower level that can be used for social events and gatherings. Located in the sought-after The Churchill complex, this condo offers both privacy and convenience. It?s ideally situated between Charlottetown and Summerside, placing you just a short drive from both vibrant cities. Outdoor enthusiasts will love being close to the Confederation Trail, perfect for walking or cycling, and the charming Harmony House is nearby for a taste of local culture. You?ll also find yourself close to the scenic beauty of Cavendish and Rustico, making this the perfect location to explore the island?s natural wonders. Whether you?re looking for a peaceful getaway or a year-round home, this luxurious condo offers an exceptional living experience in the heart of PEI. Don?t miss the chance to make this gorgeous property your own. (id:56815)
Property Details
| MLS® Number | 202504975 |
| Property Type | Single Family |
| Community Name | Hunter River |
| Amenities Near By | Park, Playground, Public Transit |
| Community Features | School Bus |
| Features | Elevator, Wheelchair Access, Balcony, Paved Driveway |
Building
| Bathroom Total | 1 |
| Bedrooms Above Ground | 2 |
| Bedrooms Total | 2 |
| Appliances | Range - Electric, Dishwasher, Dryer - Electric, Washer, Microwave, Refrigerator |
| Constructed Date | 2022 |
| Cooling Type | Air Exchanger |
| Flooring Type | Laminate, Vinyl |
| Foundation Type | Poured Concrete |
| Heating Fuel | Electric |
| Heating Type | Baseboard Heaters, Wall Mounted Heat Pump |
| Total Finished Area | 878 Sqft |
| Type | Apartment |
| Utility Water | Drilled Well |
Parking
| Parking Space(s) |
Land
| Access Type | Year-round Access |
| Acreage | No |
| Land Amenities | Park, Playground, Public Transit |
| Land Disposition | Cleared |
| Landscape Features | Landscaped |
| Sewer | Municipal Sewage System |
| Size Total Text | Under 1/2 Acre |
Rooms
| Level | Type | Length | Width | Dimensions |
|---|---|---|---|---|
| Main Level | Living Room | 22.6x10.6 | ||
| Main Level | Kitchen | 13.3x11. | ||
| Main Level | Dining Room | 7.10x14. | ||
| Main Level | Primary Bedroom | 12.1x11.7 | ||
| Main Level | Bedroom | 12.1x10.5 | ||
| Main Level | Bath (# Pieces 1-6) | 9.10x5.6 | ||
| Main Level | Other | Covered Patio 8.x10. |
https://www.realtor.ca/real-estate/28031723/402-19719-route-2-unit-402-hunter-river-hunter-river
Contact Us
Contact us for more information













































