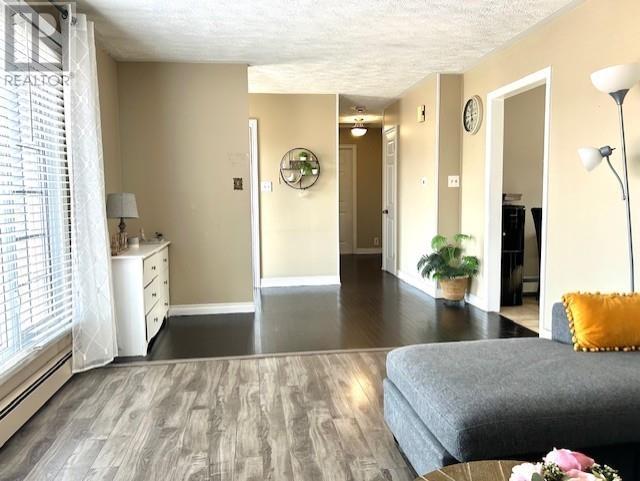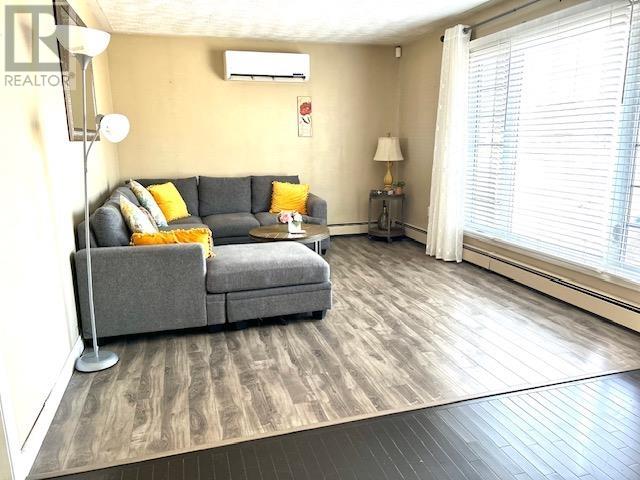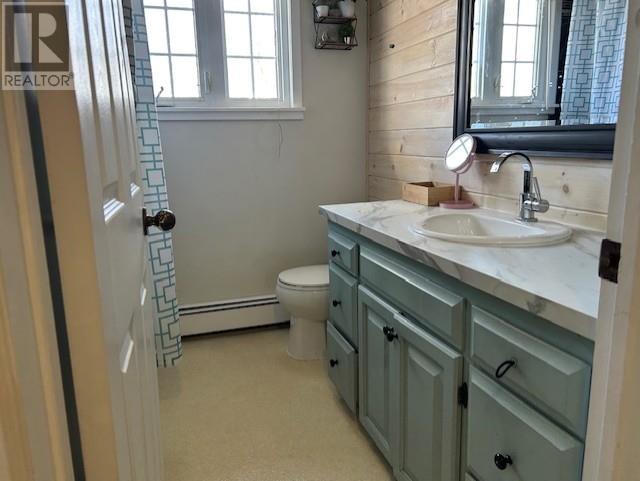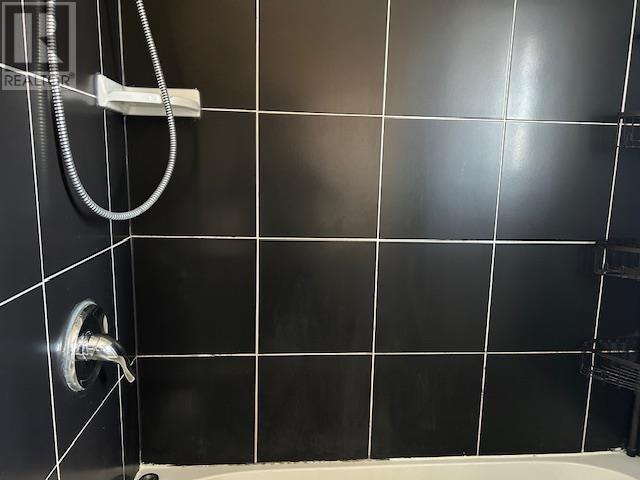3 Bedroom
2 Bathroom
Character
Air Exchanger
Baseboard Heaters, Furnace, Wall Mounted Heat Pump
Landscaped
$365,000
Introducing an excellent 3 bedroom and 2 bath bungalow in the heart of Charlottetown. This house has seen a lot of renovations. Steel roof, some windows, interior doors, cupboards, flooring, tile in the tub enclosure, heat pump etc. This bungalow is very close to Sherwood Elementary School and Charlottetown's amenities. The beautifully finished basement is fantastic for extra living space. All measurements are approximate and should be verified by purchaser if deemed necessary. (id:56815)
Property Details
|
MLS® Number
|
202507127 |
|
Property Type
|
Single Family |
|
Community Name
|
Charlottetown |
|
Amenities Near By
|
Golf Course, Park, Playground, Public Transit, Shopping |
|
Community Features
|
Recreational Facilities, School Bus |
|
Features
|
Paved Driveway, Level, Single Driveway |
|
Structure
|
Deck, Shed |
Building
|
Bathroom Total
|
2 |
|
Bedrooms Above Ground
|
3 |
|
Bedrooms Total
|
3 |
|
Appliances
|
Stove, Dishwasher, Dryer, Washer, Microwave, Refrigerator |
|
Architectural Style
|
Character |
|
Basement Development
|
Finished |
|
Basement Type
|
Full (finished) |
|
Constructed Date
|
1975 |
|
Construction Style Attachment
|
Detached |
|
Cooling Type
|
Air Exchanger |
|
Exterior Finish
|
Concrete, Steel |
|
Flooring Type
|
Ceramic Tile, Hardwood, Laminate |
|
Foundation Type
|
Poured Concrete |
|
Heating Fuel
|
Electric, Oil |
|
Heating Type
|
Baseboard Heaters, Furnace, Wall Mounted Heat Pump |
|
Total Finished Area
|
1576 Sqft |
|
Type
|
House |
|
Utility Water
|
Municipal Water |
Land
|
Acreage
|
No |
|
Land Amenities
|
Golf Course, Park, Playground, Public Transit, Shopping |
|
Land Disposition
|
Cleared |
|
Landscape Features
|
Landscaped |
|
Sewer
|
Municipal Sewage System |
|
Size Irregular
|
0.18 |
|
Size Total
|
0.18 Ac|under 1/2 Acre |
|
Size Total Text
|
0.18 Ac|under 1/2 Acre |
Rooms
| Level |
Type |
Length |
Width |
Dimensions |
|
Lower Level |
Recreational, Games Room |
|
|
12 x 20 |
|
Lower Level |
Storage |
|
|
8 x 8 |
|
Lower Level |
Bath (# Pieces 1-6) |
|
|
8 x 8 |
|
Lower Level |
Other |
|
|
8 x 14 |
|
Main Level |
Living Room |
|
|
11 x 22 |
|
Main Level |
Dining Room |
|
|
8 x 12 |
|
Main Level |
Primary Bedroom |
|
|
10 x 12 |
|
Main Level |
Bedroom |
|
|
10 x 11 |
|
Main Level |
Bedroom |
|
|
10 x 10 |
|
Main Level |
Bath (# Pieces 1-6) |
|
|
8 x 9 |
https://www.realtor.ca/real-estate/28135096/116-oak-drive-charlottetown-charlottetown
















