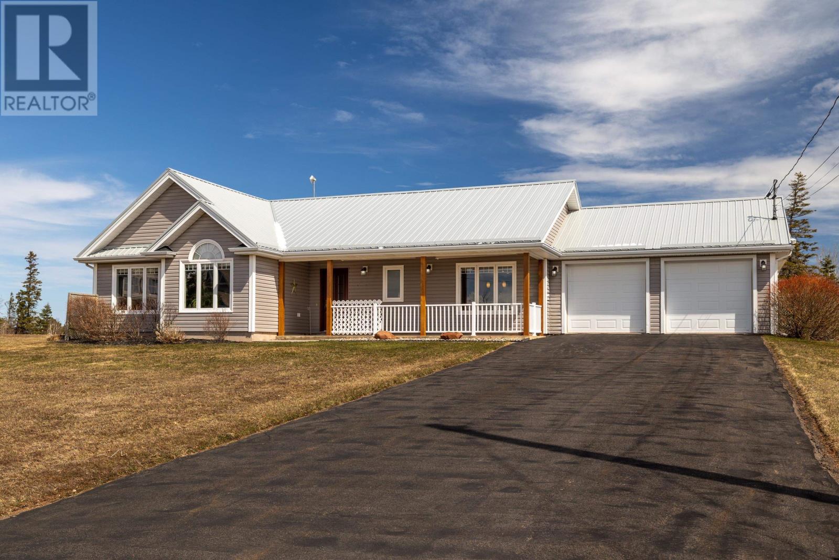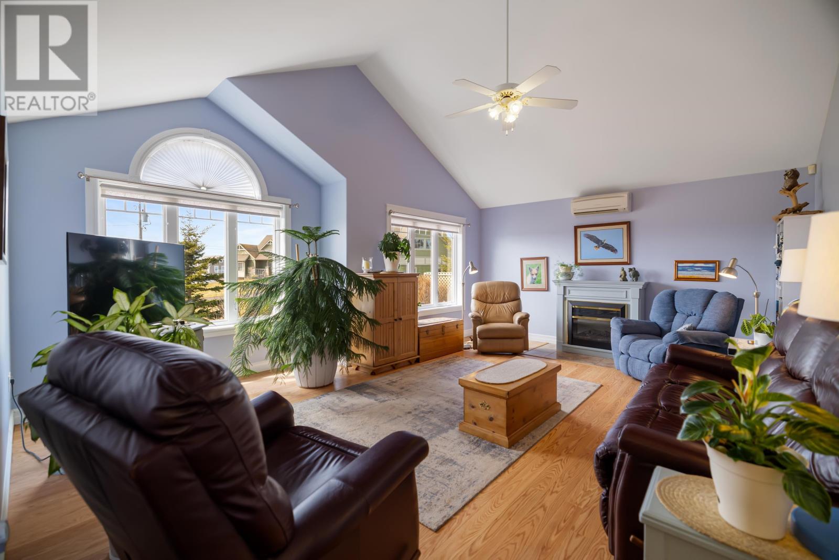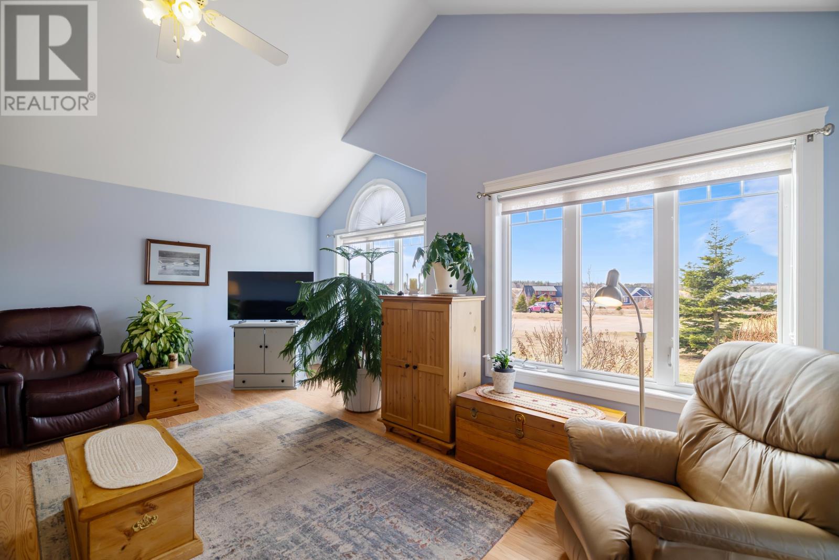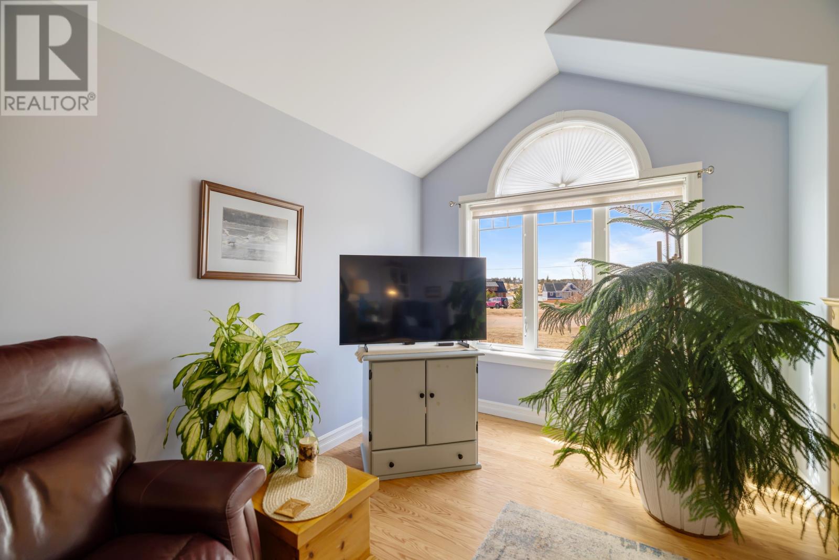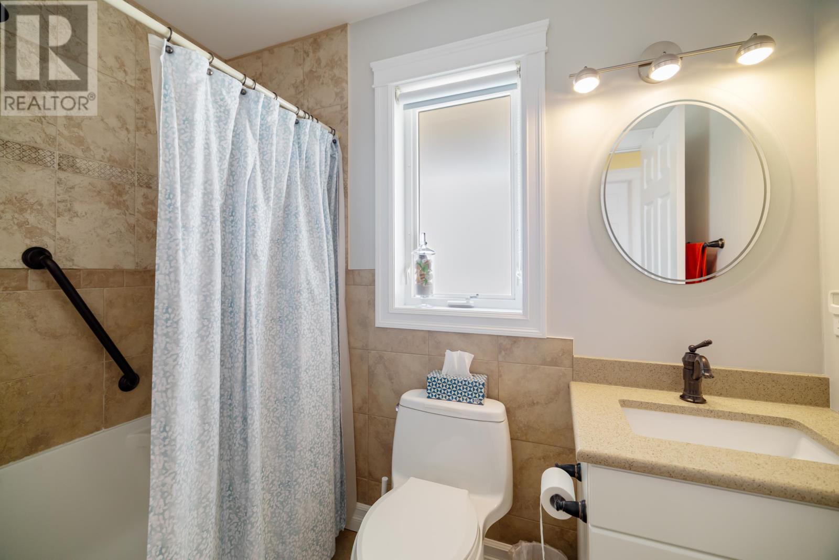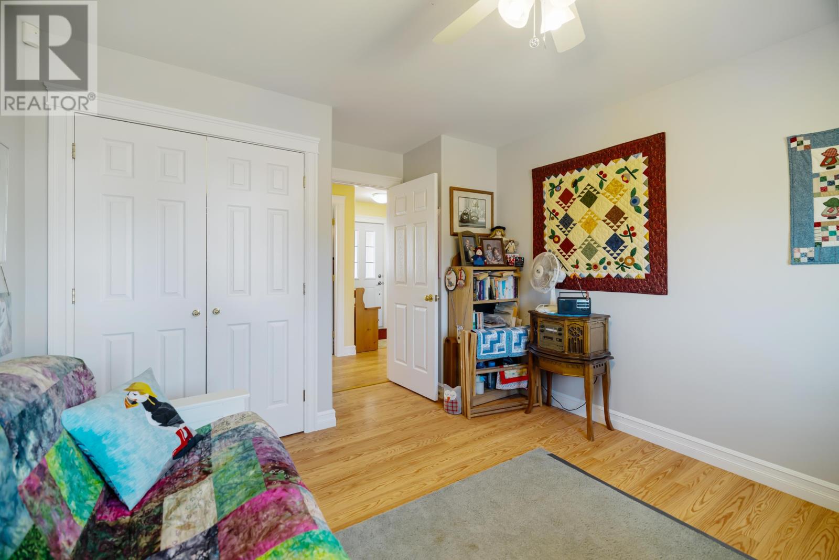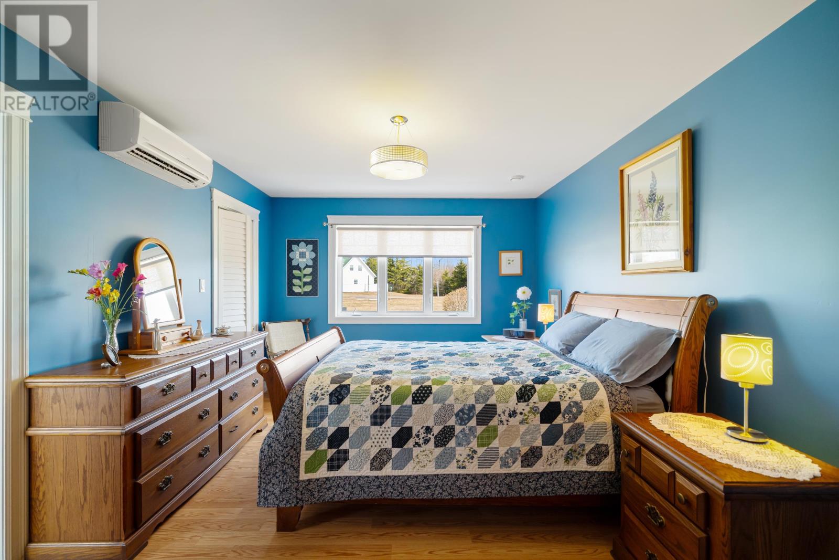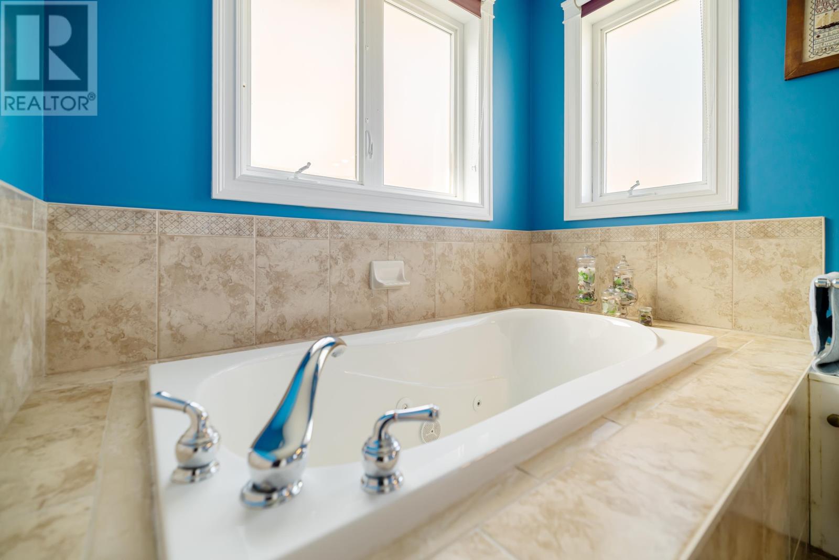3 Bedroom
2 Bathroom
Character
Air Exchanger
Wall Mounted Heat Pump, In Floor Heating
Landscaped
$559,900
Welcome to 18 Macs Lane in Stanhope, PEI. This immaculate 3-bed, 2-bath home sits on a beautifully landscaped ¾ acre lot with water views, and is just steps from Stanhope Golf and Country Club. This well-designed home offers over 1,500 square feet of single-level living space. The bright living room features vaulted ceilings and large southwest-facing windows that fill the space with afternoon light and cozy evening sunsets. Down the hall, you will find the open kitchen and dining area, perfect for both relaxed family dinners or entertaining. The kitchen features quartz countertops, stainless steel appliances, and clean finishes. At the other end of the home, you'll find the spacious primary suite with its own heat pump, a generous walk-in closet, and an ensuite bath complete with a large vanity, jetted tub, and separate shower. Two additional well-sized bedrooms and a second full bathroom provide plenty of space for family or guests. The attached double garage is located just off the kitchen/dining area and includes an attached storage room perfect for seasonal items. Outside you will find thoughtful landscaping, a covered front deck with plenty of room to sit and enjoy the view, and a private backyard patio. This home continues to impress with its energy efficiency. In-floor heating via electric boiler, upgraded insulation, and two heat pumps keep the home comfortable year-round. The property runs entirely off electricity, with past utility costs coming in under $2,500/year! Located in the sought-after community of Stanhope, this property is less than 20 minutes from Charlottetown and just around the corner from several beautiful beaches, walking trails, and popular local dining, such as Richard?s Seafood at Covehead Wharf. Don?t miss your opportunity to own this pristine, move-in-ready home in one of PEI?s most desirable coastal communities! (id:56815)
Property Details
|
MLS® Number
|
202507404 |
|
Property Type
|
Single Family |
|
Community Name
|
Stanhope |
|
Amenities Near By
|
Golf Course, Park, Playground |
|
Community Features
|
Recreational Facilities, School Bus |
|
Features
|
Paved Driveway, Level |
|
View Type
|
View Of Water |
Building
|
Bathroom Total
|
2 |
|
Bedrooms Above Ground
|
3 |
|
Bedrooms Total
|
3 |
|
Appliances
|
Range, Dishwasher, Dryer, Washer, Microwave, Refrigerator |
|
Architectural Style
|
Character |
|
Basement Type
|
None |
|
Constructed Date
|
2008 |
|
Construction Style Attachment
|
Detached |
|
Cooling Type
|
Air Exchanger |
|
Exterior Finish
|
Vinyl |
|
Flooring Type
|
Ceramic Tile, Engineered Hardwood, Vinyl |
|
Foundation Type
|
Poured Concrete |
|
Heating Fuel
|
Electric |
|
Heating Type
|
Wall Mounted Heat Pump, In Floor Heating |
|
Total Finished Area
|
1558 Sqft |
|
Type
|
House |
|
Utility Water
|
Drilled Well |
Parking
|
Attached Garage
|
|
|
Heated Garage
|
|
|
Parking Space(s)
|
|
Land
|
Access Type
|
Year-round Access |
|
Acreage
|
No |
|
Land Amenities
|
Golf Course, Park, Playground |
|
Land Disposition
|
Cleared |
|
Landscape Features
|
Landscaped |
|
Sewer
|
Septic System |
|
Size Irregular
|
0.72 |
|
Size Total
|
0.72 Ac|1/2 - 1 Acre |
|
Size Total Text
|
0.72 Ac|1/2 - 1 Acre |
Rooms
| Level |
Type |
Length |
Width |
Dimensions |
|
Main Level |
Kitchen |
|
|
12. x 11. |
|
Main Level |
Dining Room |
|
|
12. x 11. |
|
Main Level |
Foyer |
|
|
[Entry] 5. x 7. |
|
Main Level |
Living Room |
|
|
14. x 20. |
|
Main Level |
Bedroom |
|
|
12. x 11. |
|
Main Level |
Bedroom |
|
|
12. x 11. |
|
Main Level |
Bath (# Pieces 1-6) |
|
|
5.3 x 8.3 |
|
Main Level |
Primary Bedroom |
|
|
14.4 x 11. |
|
Main Level |
Ensuite (# Pieces 2-6) |
|
|
11.3 x 8. |
https://www.realtor.ca/real-estate/28147979/18-macs-lane-stanhope-stanhope

