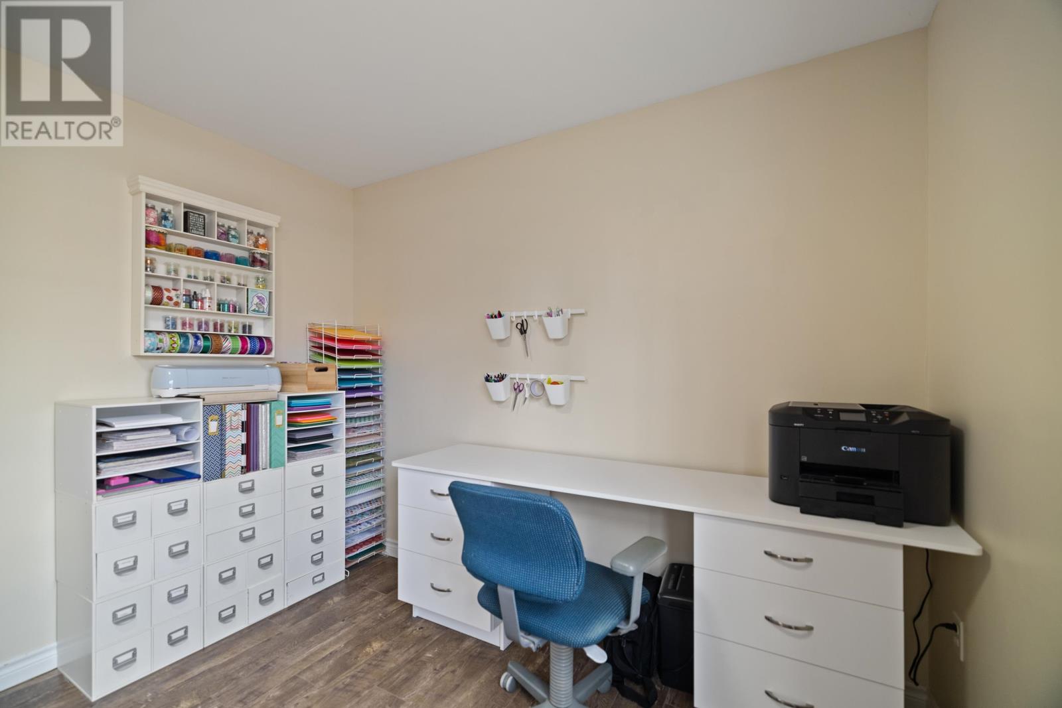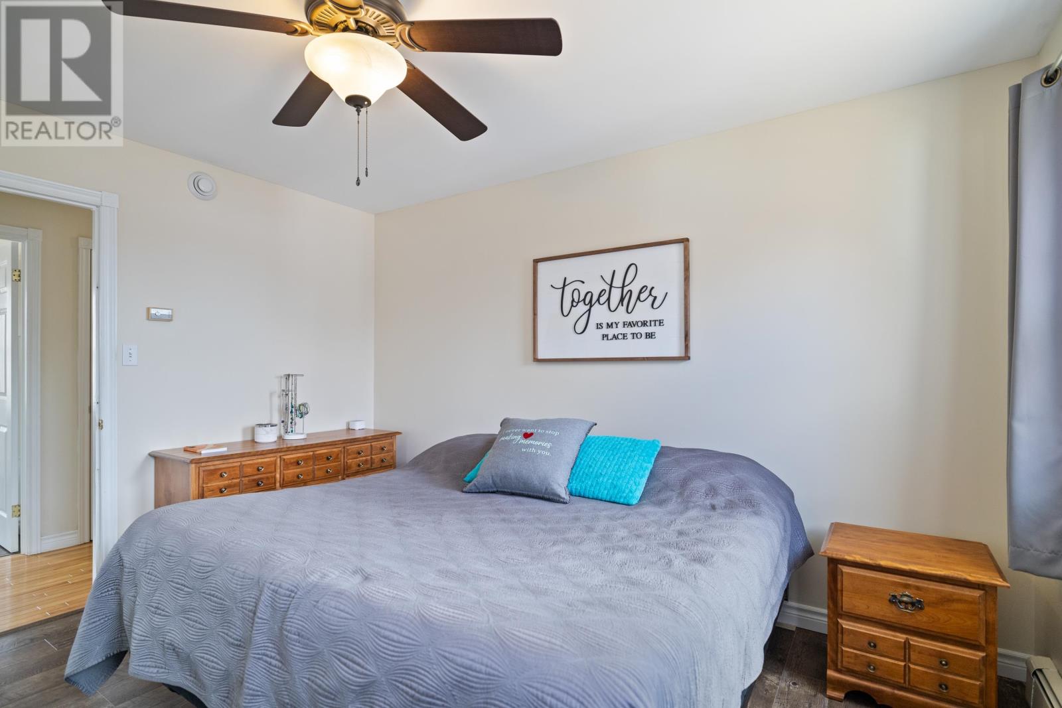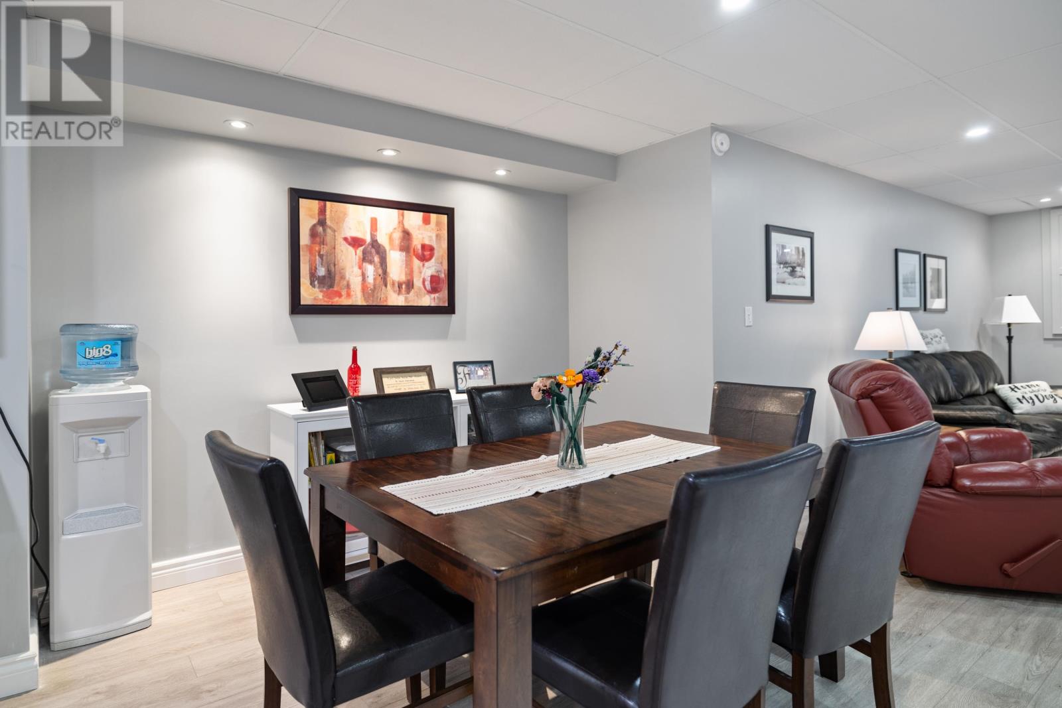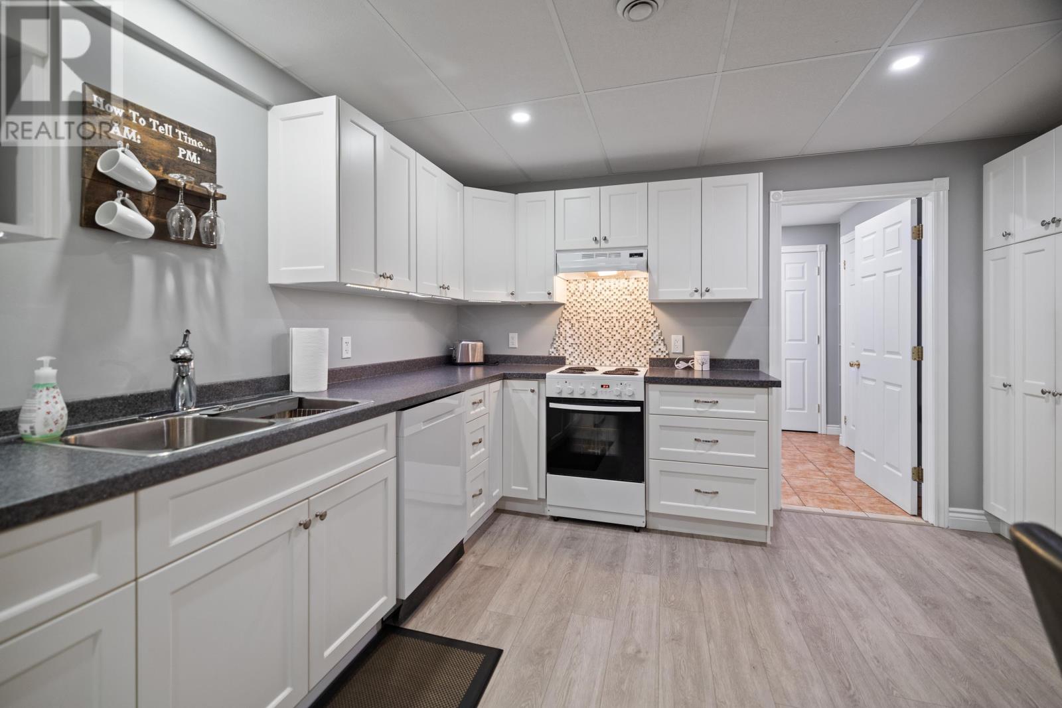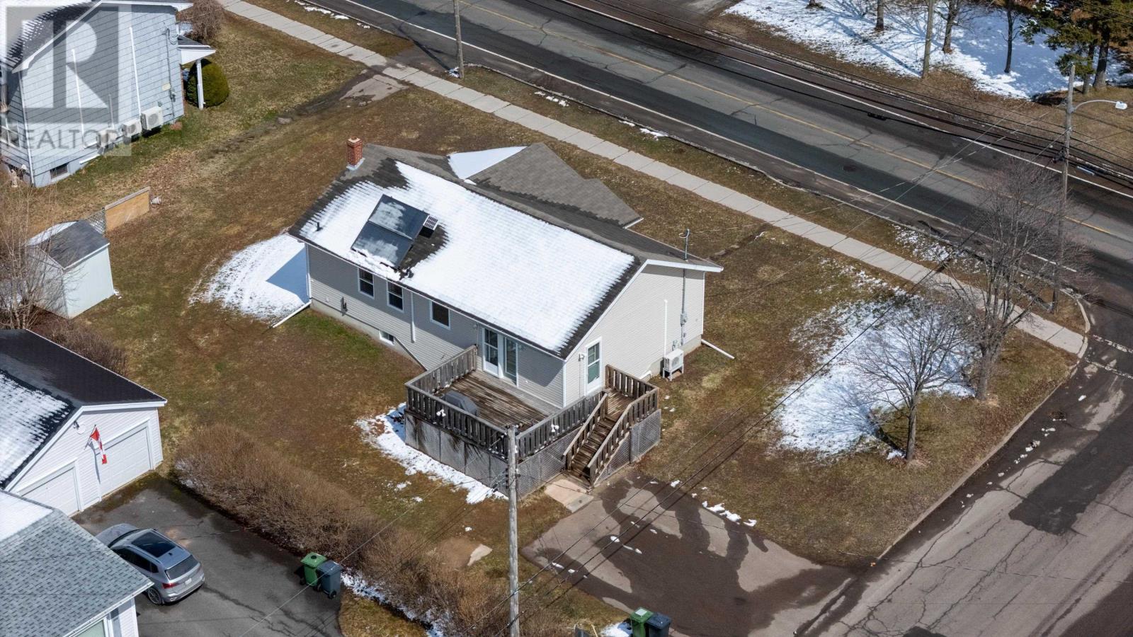5 Bedroom
3 Bathroom
Character
Air Exchanger
Baseboard Heaters, Wall Mounted Heat Pump, Hot Water
Landscaped
$479,000
This well cared for home is situated in the sought-after Brighton area of Charlottetown, within walking distance to three schools. It offers a great layout and has an in-law suite in the finished basement. The main floor provides a convenient side entry with stairs to the basement just inside the door, a bright kitchen with access to the large 12 x 18 deck, living room with hardwood flooring, and a wide hallway leading to three good-sized bedrooms. There is a 3/4 bath off the primary bedroom, as well as access to the main bath from a large bedroom. The fully finished basement has an open concept living room, dining room, and kitchen area, with white cabinets and plenty of counter and dining space. There are two bedrooms, with one being quite large, as well as a spacious bathroom. There are heat pumps both upstairs and down. This home is a rare find! Note: All meaurements are approxiamte. (id:56815)
Property Details
|
MLS® Number
|
202507480 |
|
Property Type
|
Single Family |
|
Community Name
|
Charlottetown |
|
Amenities Near By
|
Park, Playground, Public Transit, Shopping |
|
Community Features
|
Recreational Facilities, School Bus |
|
Features
|
Paved Driveway |
|
Structure
|
Shed |
Building
|
Bathroom Total
|
3 |
|
Bedrooms Above Ground
|
3 |
|
Bedrooms Below Ground
|
2 |
|
Bedrooms Total
|
5 |
|
Appliances
|
Stove, Dishwasher, Dryer, Washer, Microwave, Refrigerator, Water Softener |
|
Architectural Style
|
Character |
|
Basement Development
|
Finished |
|
Basement Type
|
Full (finished) |
|
Constructed Date
|
1999 |
|
Construction Style Attachment
|
Detached |
|
Cooling Type
|
Air Exchanger |
|
Exterior Finish
|
Vinyl |
|
Flooring Type
|
Ceramic Tile, Hardwood, Laminate, Vinyl |
|
Foundation Type
|
Poured Concrete |
|
Heating Fuel
|
Electric, Oil |
|
Heating Type
|
Baseboard Heaters, Wall Mounted Heat Pump, Hot Water |
|
Total Finished Area
|
2348 Sqft |
|
Type
|
House |
|
Utility Water
|
Municipal Water |
Land
|
Acreage
|
No |
|
Land Amenities
|
Park, Playground, Public Transit, Shopping |
|
Landscape Features
|
Landscaped |
|
Sewer
|
Municipal Sewage System |
|
Size Irregular
|
0.21 |
|
Size Total
|
0.21 Ac|under 1/2 Acre |
|
Size Total Text
|
0.21 Ac|under 1/2 Acre |
Rooms
| Level |
Type |
Length |
Width |
Dimensions |
|
Basement |
Living Room |
|
|
11.3 x 16 |
|
Basement |
Kitchen |
|
|
15 x 15.3 |
|
Basement |
Bedroom |
|
|
12 x 19.6 |
|
Basement |
Bedroom |
|
|
8.2 x 9.10 |
|
Main Level |
Living Room |
|
|
12 x 15.6 |
|
Main Level |
Kitchen |
|
|
12.6 x 14.2 + 6 x 10 |
|
Main Level |
Primary Bedroom |
|
|
11 x 12.6 |
|
Main Level |
Bedroom |
|
|
10 x 13.3 |
|
Main Level |
Bedroom |
|
|
9.7 x 11 |
https://www.realtor.ca/real-estate/28151339/213-north-river-road-charlottetown-charlottetown




















