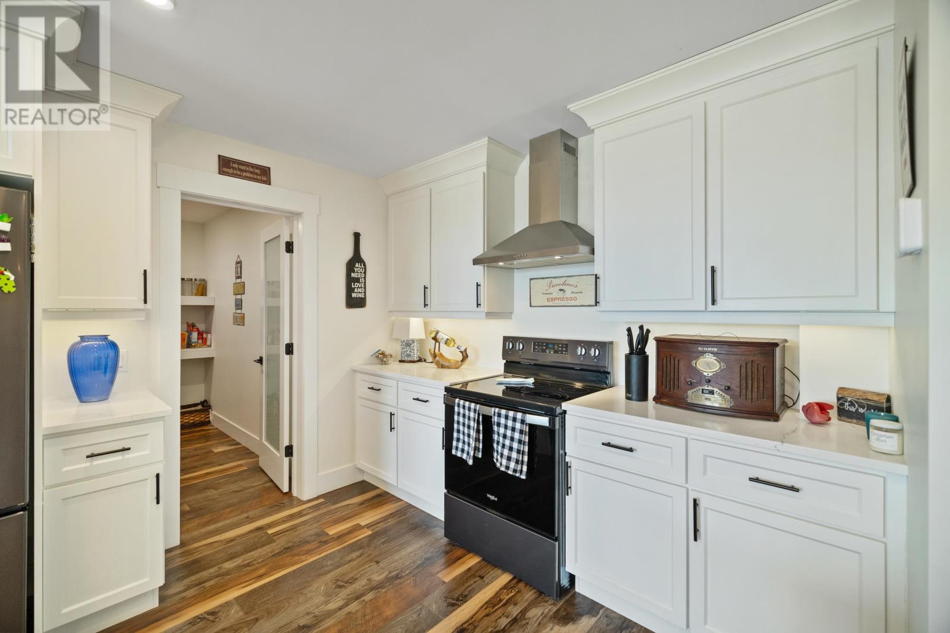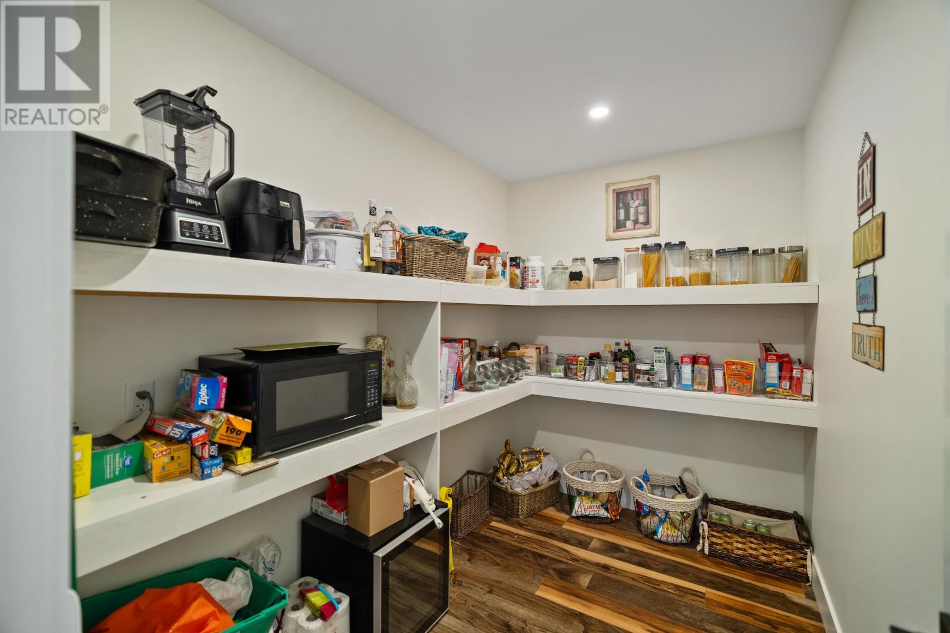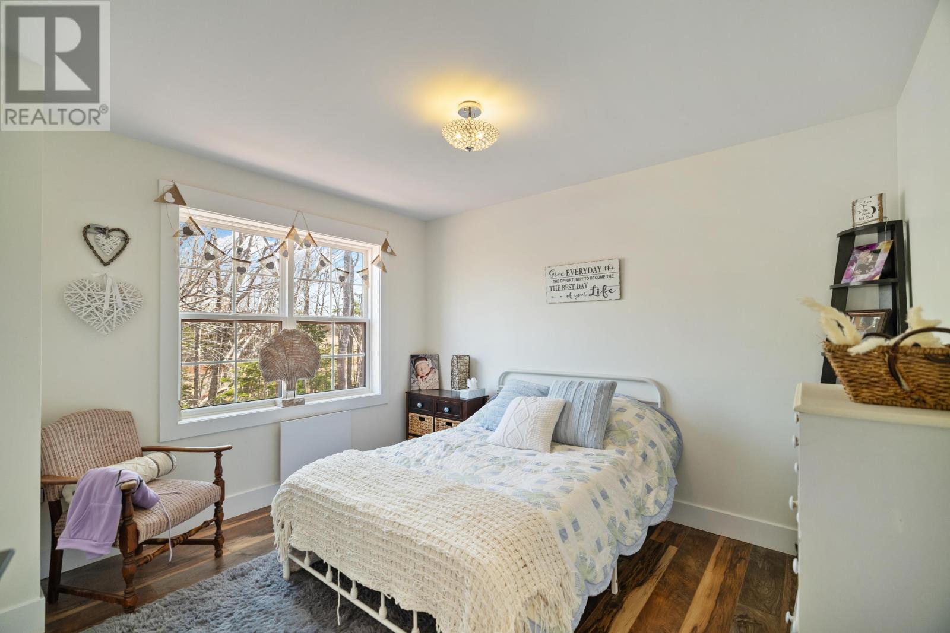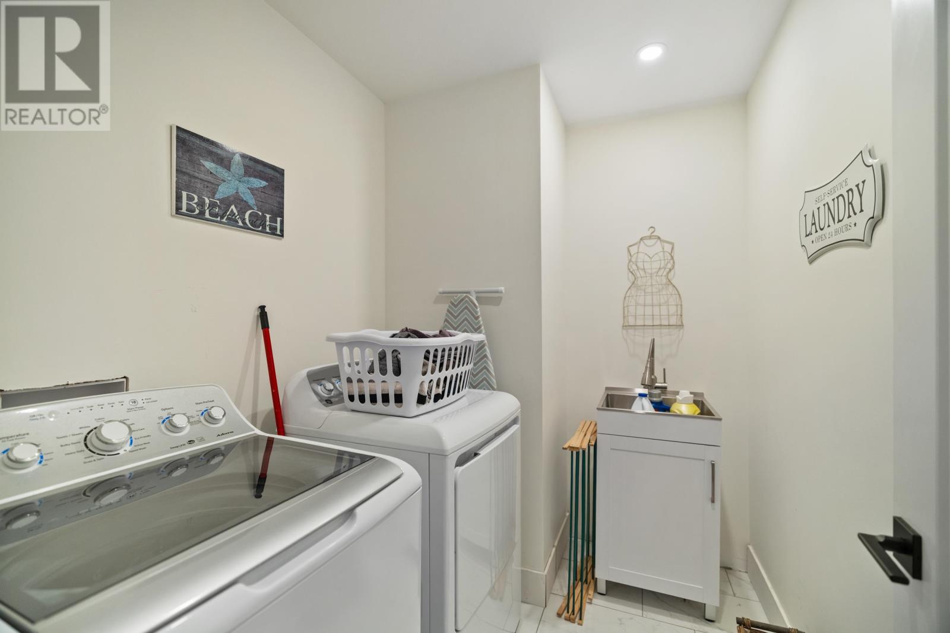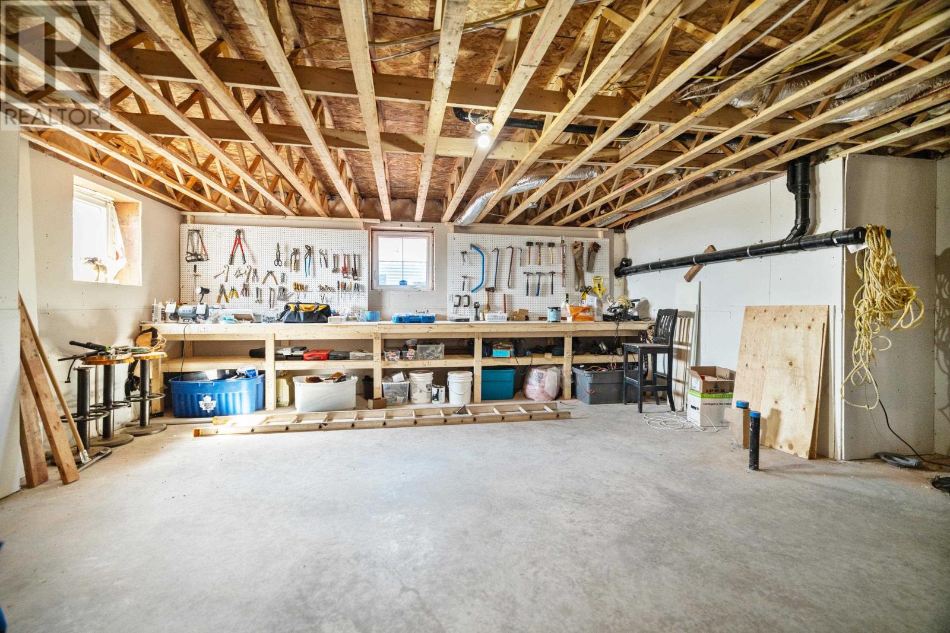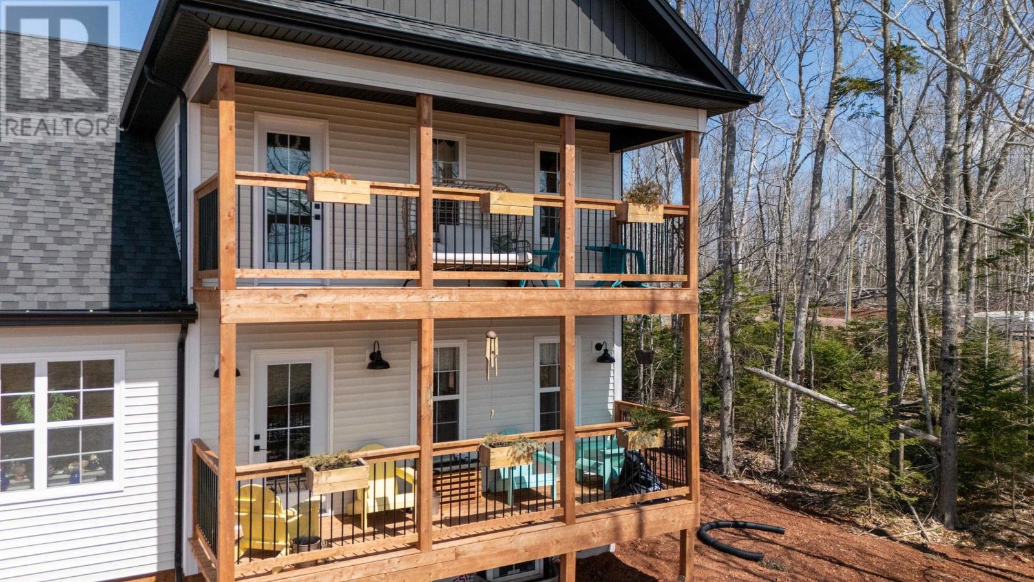4 Bedroom
2 Bathroom
Fireplace
Air Exchanger
Baseboard Heaters, Wall Mounted Heat Pump
Acreage
$699,000
Welcome to this beautifully crafted 4,000 sq ft two-story home located at 65 Sky View Lane, Argyle Shore, a sought-after area just off Rte 19. Newly constructed and set on 2.28 acres with stunning views of Northumberland Strait. This 4-bedroom, 2-bath residence features a bright and airy open-concept layout with a chef's kitchen, high-end appliances, and stone countertops throughout and large pantry. The spacious dining and living areas are perfect for both everyday living and entertaining, enhanced by an abundance of natural light. Additional highlights include a double garage and an unfinished basement offering great potential for future development. A perfect blend of luxury, comfort, and scenic surroundings. All measurements are approximate. (id:56815)
Property Details
|
MLS® Number
|
202508002 |
|
Property Type
|
Single Family |
|
Community Name
|
Argyle Shore |
|
Amenities Near By
|
Golf Course |
|
Community Features
|
Recreational Facilities, School Bus |
|
Structure
|
Deck, Patio(s) |
Building
|
Bathroom Total
|
2 |
|
Bedrooms Above Ground
|
4 |
|
Bedrooms Total
|
4 |
|
Appliances
|
Satellite Dish, Stove, Dishwasher, Dryer, Washer, Refrigerator |
|
Constructed Date
|
2023 |
|
Construction Style Attachment
|
Detached |
|
Cooling Type
|
Air Exchanger |
|
Exterior Finish
|
Vinyl |
|
Fireplace Present
|
Yes |
|
Fireplace Type
|
Woodstove |
|
Flooring Type
|
Ceramic Tile, Laminate |
|
Foundation Type
|
Poured Concrete |
|
Half Bath Total
|
1 |
|
Heating Fuel
|
Electric, Wood |
|
Heating Type
|
Baseboard Heaters, Wall Mounted Heat Pump |
|
Stories Total
|
2 |
|
Total Finished Area
|
3530 Sqft |
|
Type
|
House |
|
Utility Water
|
Drilled Well |
Parking
Land
|
Acreage
|
Yes |
|
Land Amenities
|
Golf Course |
|
Land Disposition
|
Cleared |
|
Sewer
|
Septic System |
|
Size Irregular
|
2.25 |
|
Size Total
|
2.2500|1 - 3 Acres |
|
Size Total Text
|
2.2500|1 - 3 Acres |
Rooms
| Level |
Type |
Length |
Width |
Dimensions |
|
Second Level |
Primary Bedroom |
|
|
17x14 |
|
Second Level |
Bath (# Pieces 1-6) |
|
|
11.4x9 |
|
Second Level |
Bedroom |
|
|
11.8x10.8 |
|
Second Level |
Bedroom |
|
|
11.8x11 |
|
Second Level |
Bedroom |
|
|
20x20 |
|
Main Level |
Kitchen |
|
|
21x9.8 |
|
Main Level |
Sunroom |
|
|
13.2x9 |
|
Main Level |
Other |
|
|
9x6 |
|
Main Level |
Living Room |
|
|
20.6x19.8 |
|
Main Level |
Dining Room |
|
|
16x13.8 |
|
Main Level |
Den |
|
|
11x10.5 |
|
Main Level |
Foyer |
|
|
11x10 |
|
Main Level |
Bath (# Pieces 1-6) |
|
|
7x3 |
https://www.realtor.ca/real-estate/28175134/65-sky-view-lane-argyle-shore-argyle-shore













