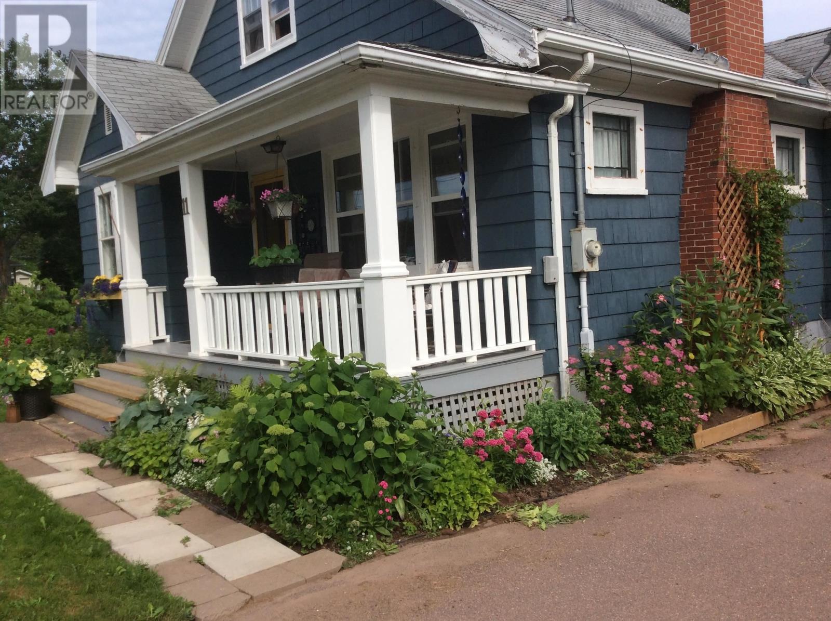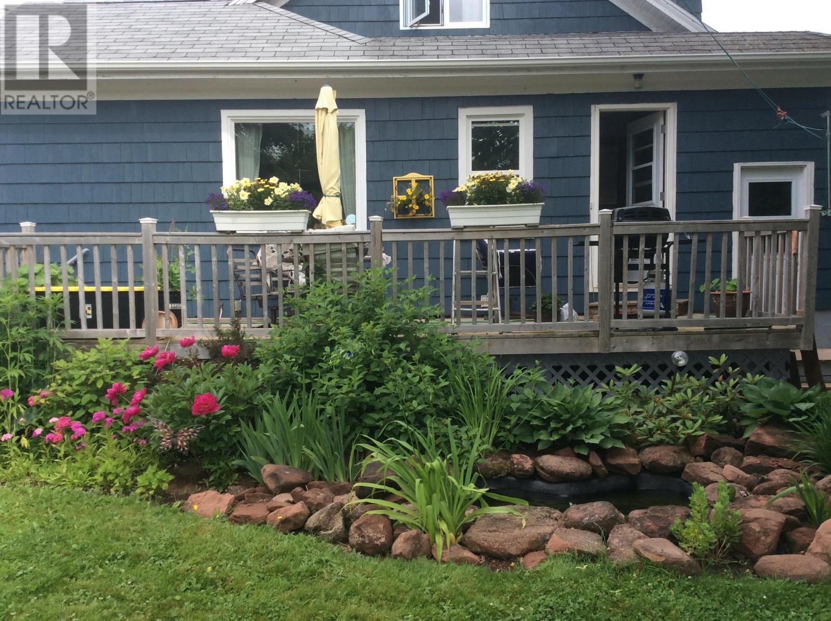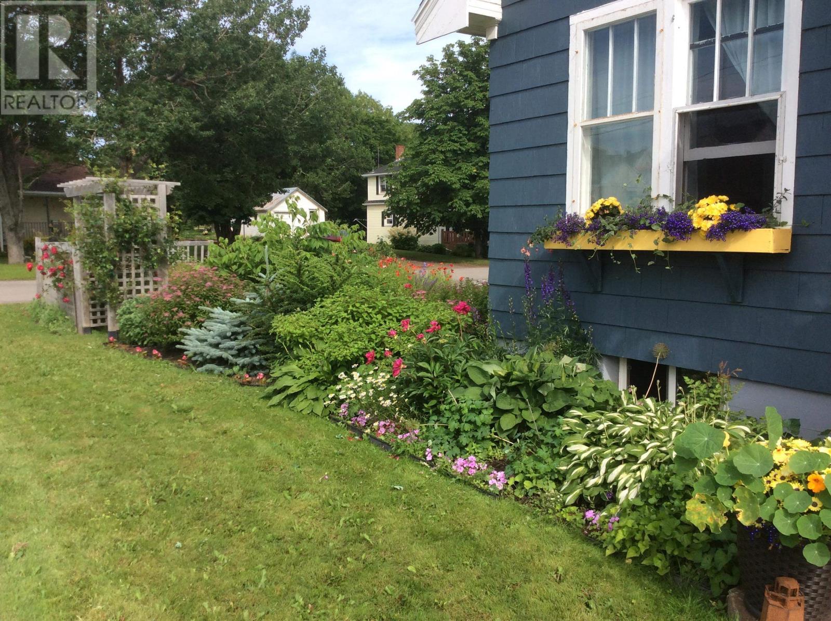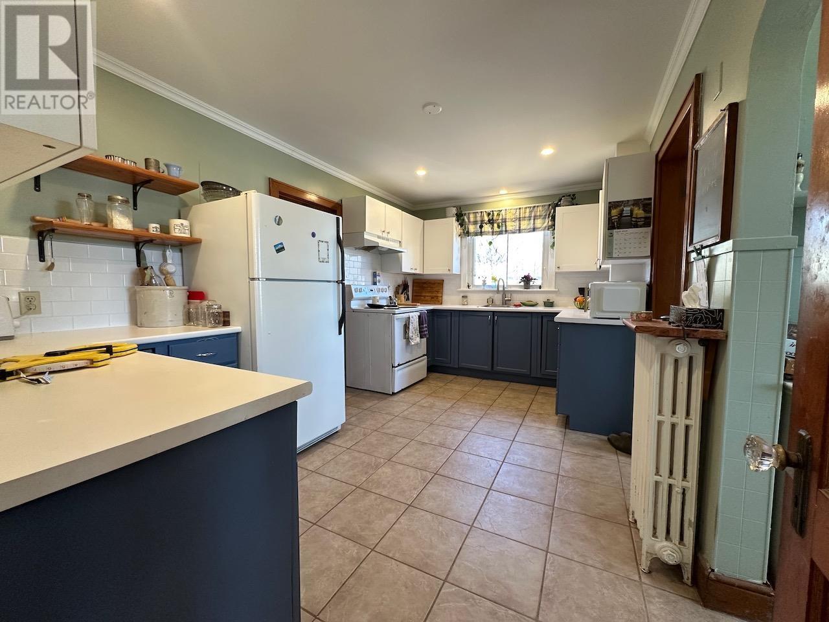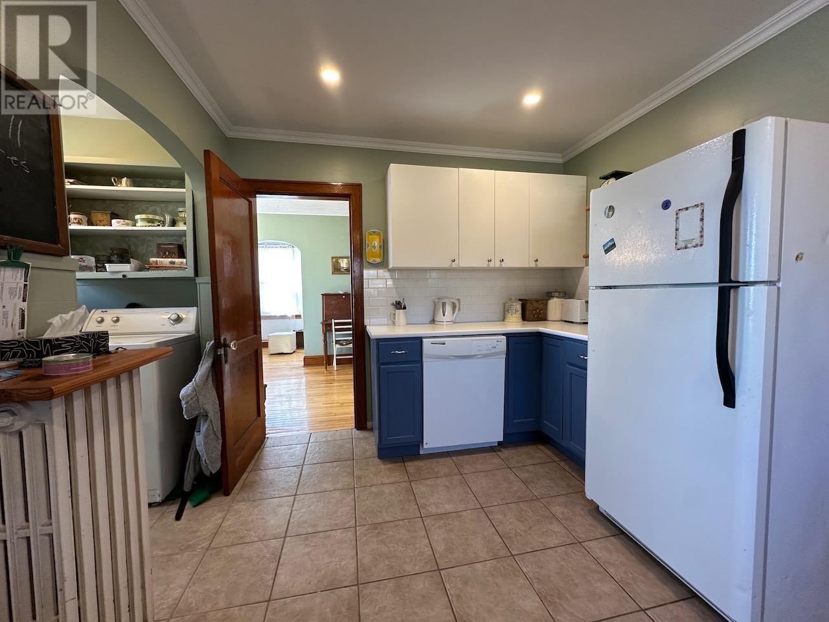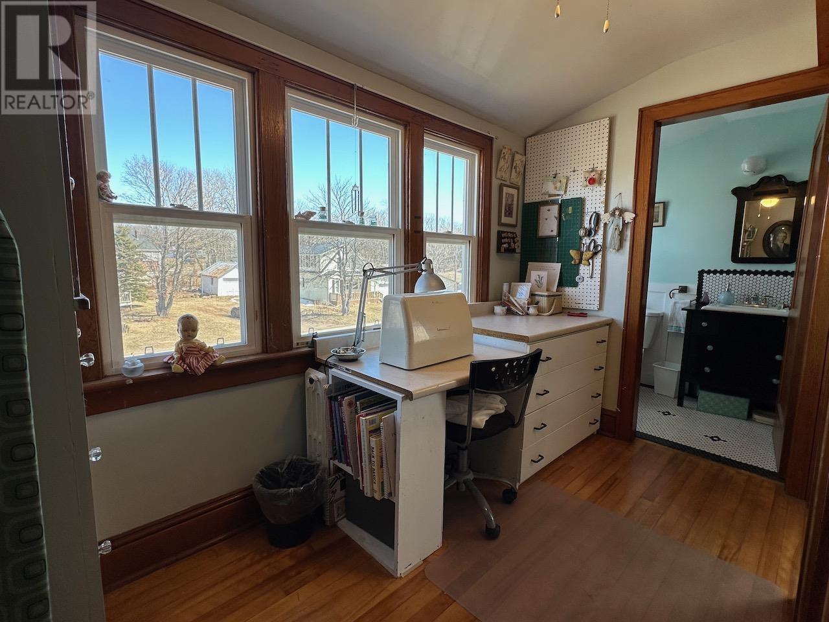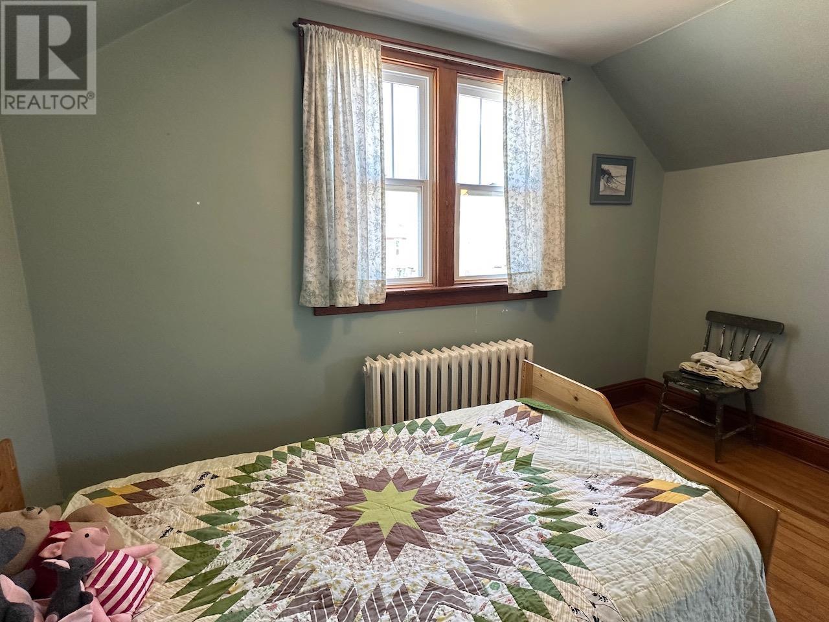4 Bedroom
3 Bathroom
Fireplace
Furnace, Wall Mounted Heat Pump, Radiant Heat, Stove
Landscaped
$249,900
This charming 4-bedroom, 3-bathroom home is full of character and offers stunning ocean views. From the moment you arrive, you?ll notice the warmth and coziness this well-maintained property exudes. The main floor features a bright and inviting kitchen, conveniently located next to the laundry area and a spacious dining room?perfect for family meals and entertaining. Step into the generous living room, complete with hardwood floors and a wood stove that adds both charm and warmth during the cooler months. Also on the main level, you?ll find a cozy den, a comfortable bedroom, and a handy half bath. Upstairs, there's a versatile office space and two additional bedrooms, ideal for family or guests. Throughout the home, you?ll appreciate the attention to detail and the loving care that?s been put into maintaining it. Head down to the lower level to find even more living space, including a newer oil furnace and an updated electrical panel. This level also features a well-organized workshop, a bonus room with a small kitchenette, an additional bedroom, and a ¾ bathroom. With its own separate entrance, this space offers excellent potential for guests or extended family. This truly is a unique and delightful property at a fantastic price. Don?t miss your chance to own a little piece of paradise in Souris! All measurements are approximate and should be verified by interested buyers. (id:56815)
Property Details
|
MLS® Number
|
202508067 |
|
Property Type
|
Single Family |
|
Community Name
|
Souris |
|
Amenities Near By
|
Park, Playground, Shopping |
|
Community Features
|
Recreational Facilities |
|
Features
|
Paved Driveway, Single Driveway |
|
Structure
|
Shed |
|
View Type
|
Ocean View |
Building
|
Bathroom Total
|
3 |
|
Bedrooms Above Ground
|
3 |
|
Bedrooms Below Ground
|
1 |
|
Bedrooms Total
|
4 |
|
Appliances
|
Stove, Dishwasher, Dryer, Washer, Refrigerator |
|
Basement Development
|
Partially Finished |
|
Basement Type
|
Full (partially Finished) |
|
Constructed Date
|
1932 |
|
Construction Style Attachment
|
Detached |
|
Exterior Finish
|
Wood Shingles |
|
Fireplace Present
|
Yes |
|
Fireplace Type
|
Woodstove |
|
Flooring Type
|
Ceramic Tile, Hardwood, Tile |
|
Foundation Type
|
Poured Concrete |
|
Half Bath Total
|
1 |
|
Heating Fuel
|
Electric, Oil, Wood |
|
Heating Type
|
Furnace, Wall Mounted Heat Pump, Radiant Heat, Stove |
|
Stories Total
|
2 |
|
Total Finished Area
|
1611 Sqft |
|
Type
|
House |
|
Utility Water
|
Municipal Water |
Land
|
Access Type
|
Year-round Access |
|
Acreage
|
No |
|
Land Amenities
|
Park, Playground, Shopping |
|
Landscape Features
|
Landscaped |
|
Sewer
|
Municipal Sewage System |
|
Size Irregular
|
0.12 |
|
Size Total
|
0.12 Ac|under 1/2 Acre |
|
Size Total Text
|
0.12 Ac|under 1/2 Acre |
Rooms
| Level |
Type |
Length |
Width |
Dimensions |
|
Second Level |
Den |
|
|
10.2x5.4 |
|
Second Level |
Bath (# Pieces 1-6) |
|
|
4.2x5.7 |
|
Second Level |
Bedroom |
|
|
12.x9.4 |
|
Second Level |
Bedroom |
|
|
7.5x11.9 |
|
Basement |
Bath (# Pieces 1-6) |
|
|
5.5x5.8 |
|
Basement |
Kitchen |
|
|
Combined |
|
Basement |
Living Room |
|
|
13.7x9.7 |
|
Basement |
Bedroom |
|
|
6.9x10. |
|
Main Level |
Mud Room |
|
|
6.x3.5 |
|
Main Level |
Kitchen |
|
|
13.10x9.5 |
|
Main Level |
Laundry Room |
|
|
6.5x11. |
|
Main Level |
Dining Room |
|
|
11.2x8.5 |
|
Main Level |
Den |
|
|
6.3x11.2 |
|
Main Level |
Living Room |
|
|
19.x12.3 |
|
Main Level |
Bedroom |
|
|
10.7x8. |
|
Main Level |
Bath (# Pieces 1-6) |
|
|
10.7x8. |
https://www.realtor.ca/real-estate/28177821/11-belle-avenue-souris-souris

