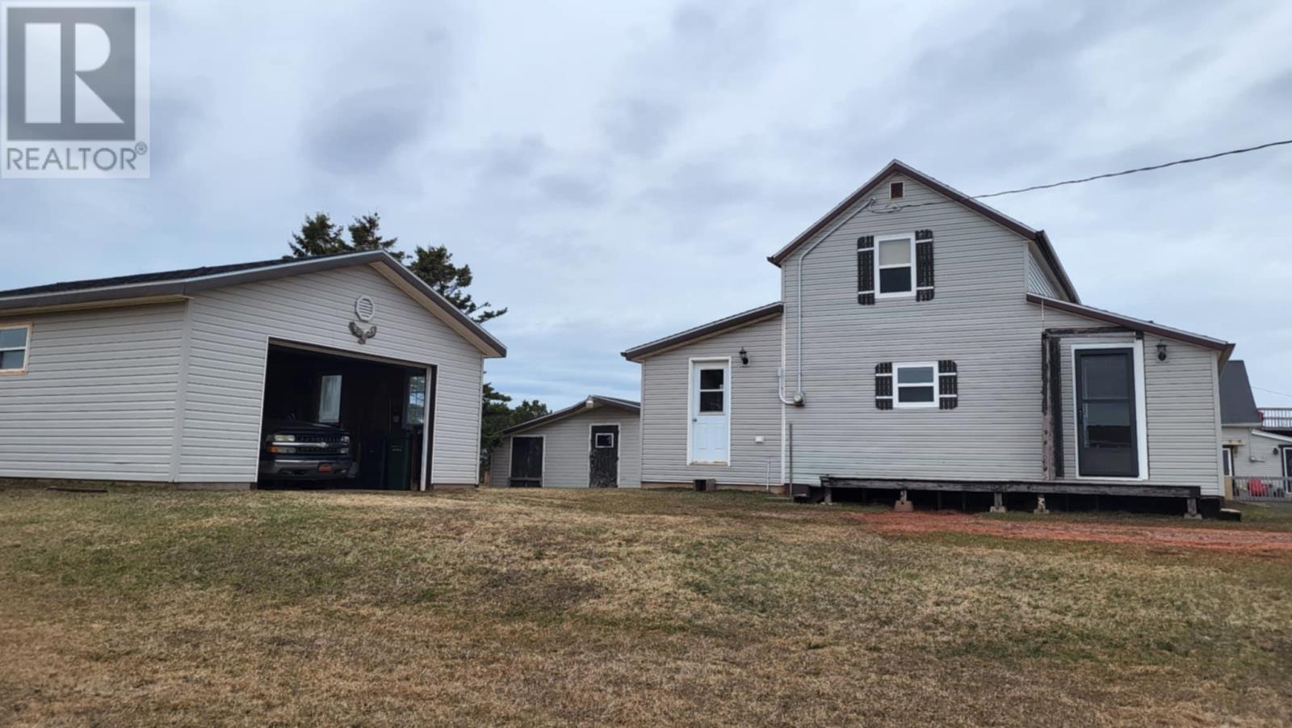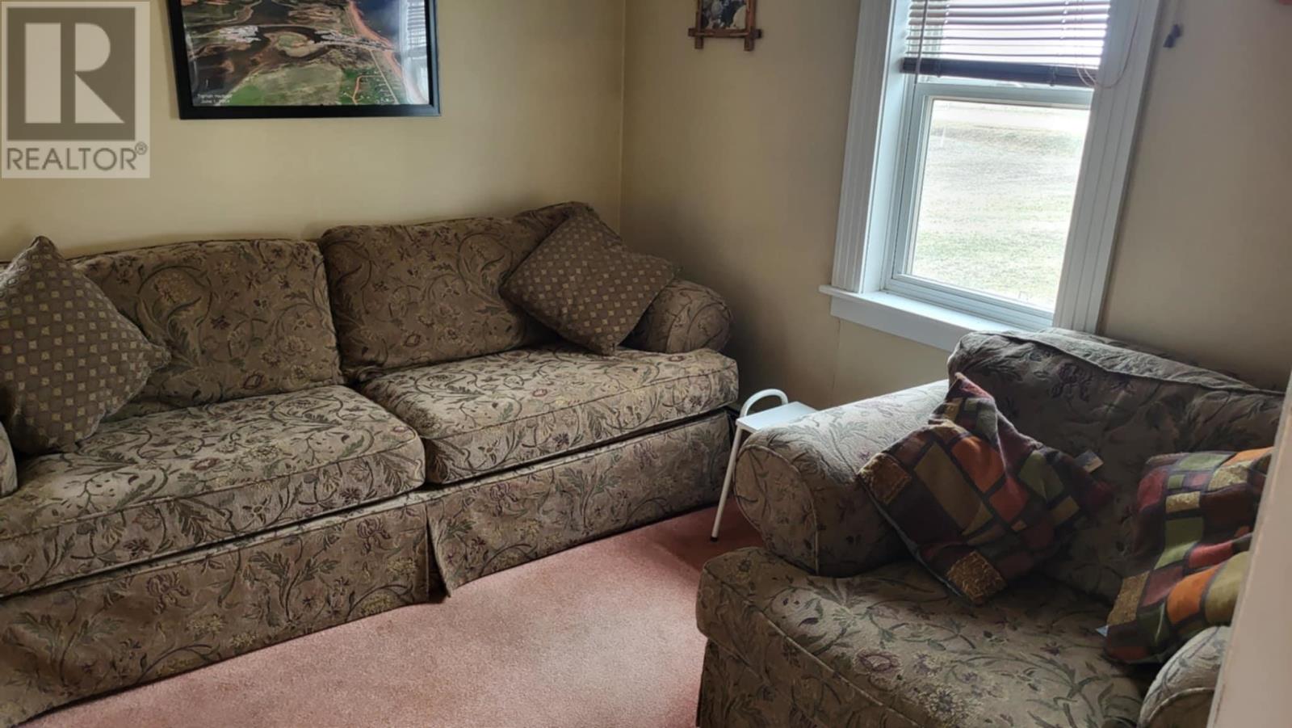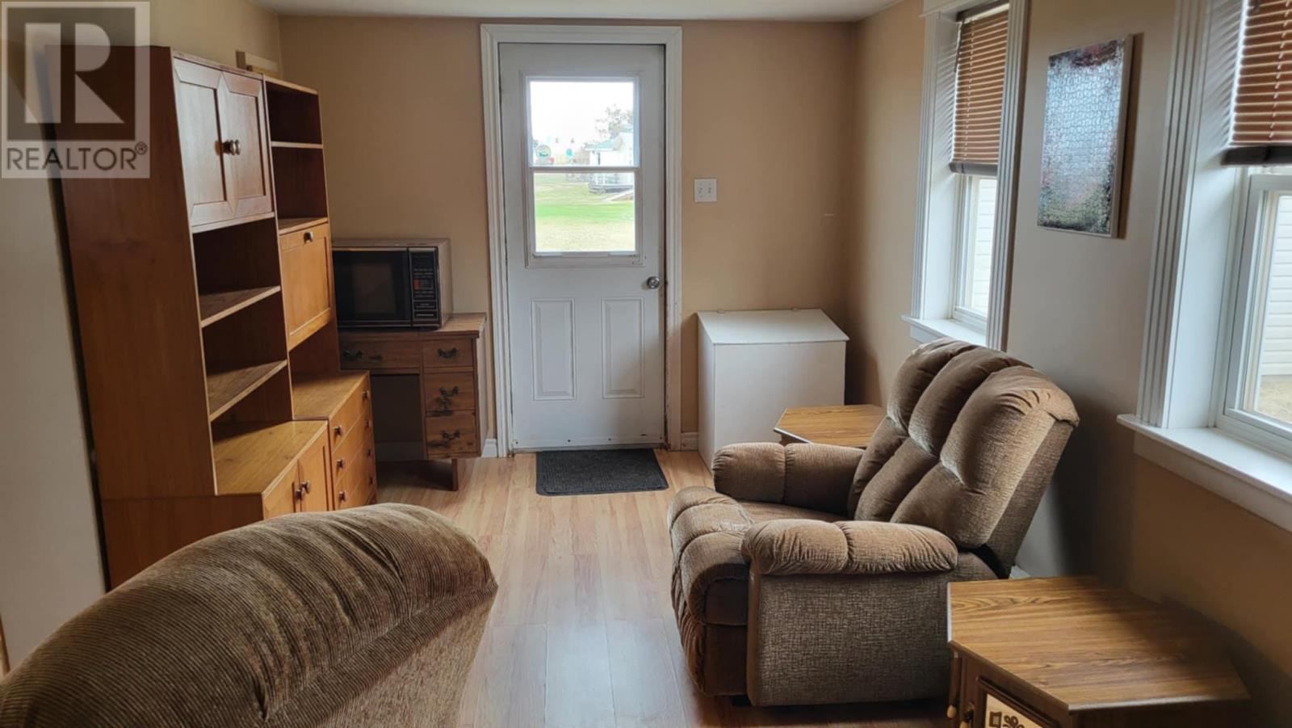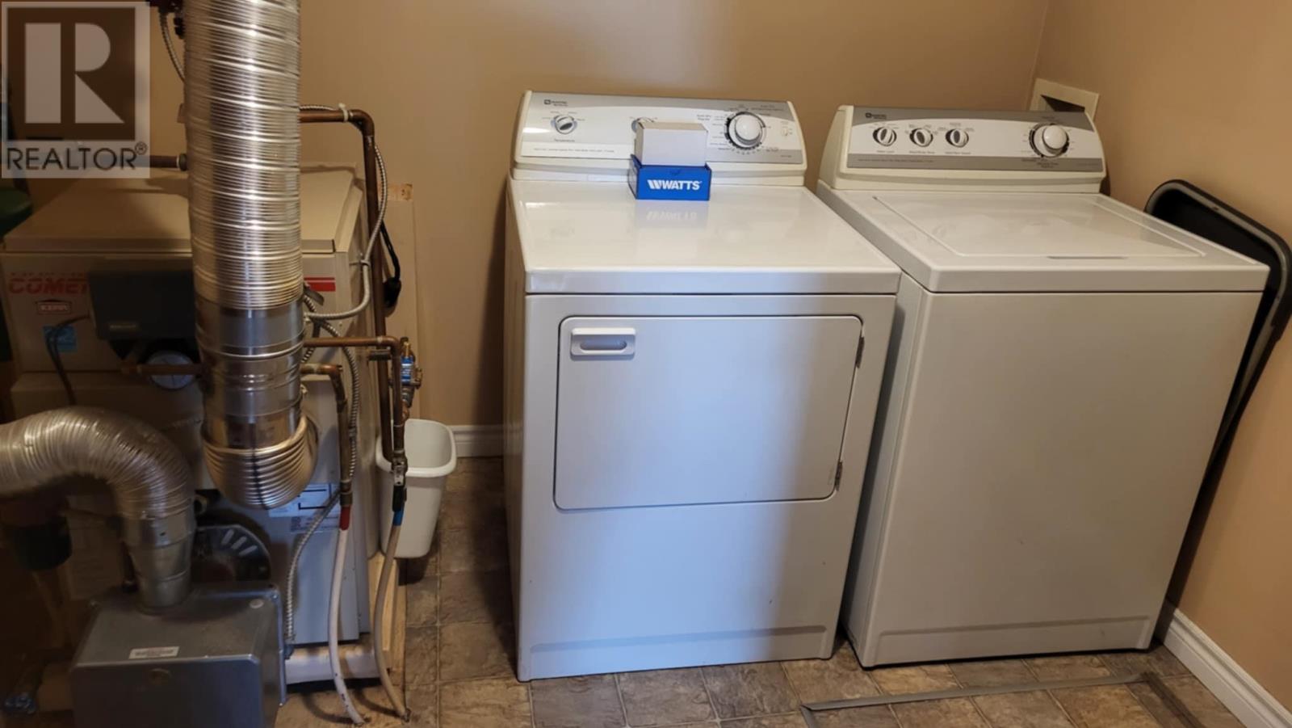2 Bedroom
1 Bathroom
2 Level
Furnace, Wall Mounted Heat Pump, Stove
$299,900
Oh my gosh, this is just the coziest, sweetest home, located only steps away from feeling the sand between your toes or strolling on the boardwalk. This home is just the right size, not too big and not too small. On the main level you are welcomed by a porch with a small table and chairs and more than ample closet space. Then as you turn left you are surprised by a large kitchen that offer lots of room for cooking, dining and relaxing by the warmth of the woodstove. As you continue on through the kitchen, there is a den/office space perfect for privacy to work on those reports or for some quiet reading. Off of this area is the laundry and utility room. As we turn and go back through the kitchen and turn left, you will enter the living room that offers that ideal escape to relax after those long evening beach walks. In the living room you will find tha stairs that will bring you up to the 2 bedrooms with surprisingly huge closets. Just when you thought that couldn't get any better, there is a one car garage/workshop and a a storage building Buying this home, is like winning the PEI lottery. Ohhh...I almost forgot to mention the nearby golf, harbour, dining, shopping and some of the friendliest people on the east coast of Canada. (id:56815)
Property Details
|
MLS® Number
|
202508929 |
|
Property Type
|
Single Family |
|
Community Name
|
Tignish |
|
Amenities Near By
|
Golf Course, Park, Playground, Shopping |
|
Community Features
|
School Bus |
|
Features
|
Level |
|
Structure
|
Deck, Shed |
|
View Type
|
Ocean View |
Building
|
Bathroom Total
|
1 |
|
Bedrooms Above Ground
|
2 |
|
Bedrooms Total
|
2 |
|
Appliances
|
Oven - Electric, Dryer, Washer, Refrigerator |
|
Architectural Style
|
2 Level |
|
Basement Type
|
Crawl Space |
|
Constructed Date
|
1950 |
|
Construction Style Attachment
|
Detached |
|
Exterior Finish
|
Wood Shingles |
|
Flooring Type
|
Carpeted, Vinyl |
|
Foundation Type
|
Poured Concrete |
|
Heating Fuel
|
Electric, Oil, Wood |
|
Heating Type
|
Furnace, Wall Mounted Heat Pump, Stove |
|
Total Finished Area
|
880 Sqft |
|
Type
|
House |
|
Utility Water
|
Drilled Well |
Parking
Land
|
Acreage
|
No |
|
Land Amenities
|
Golf Course, Park, Playground, Shopping |
|
Sewer
|
Septic System |
|
Size Irregular
|
0.479 |
|
Size Total
|
0.4790|under 1/2 Acre |
|
Size Total Text
|
0.4790|under 1/2 Acre |
Rooms
| Level |
Type |
Length |
Width |
Dimensions |
|
Second Level |
Bedroom |
|
|
8.4x13 |
|
Second Level |
Bedroom |
|
|
9.5x10.3 |
|
Main Level |
Eat In Kitchen |
|
|
13.3x15.7 |
|
Main Level |
Den |
|
|
15.8x8.10 |
|
Main Level |
Living Room |
|
|
11x9.5 |
|
Main Level |
Laundry Room |
|
|
9.11x9 |
|
Main Level |
Bath (# Pieces 1-6) |
|
|
7.4x5.4 |
https://www.realtor.ca/real-estate/28216673/86-harbour-road-tignish-tignish





























