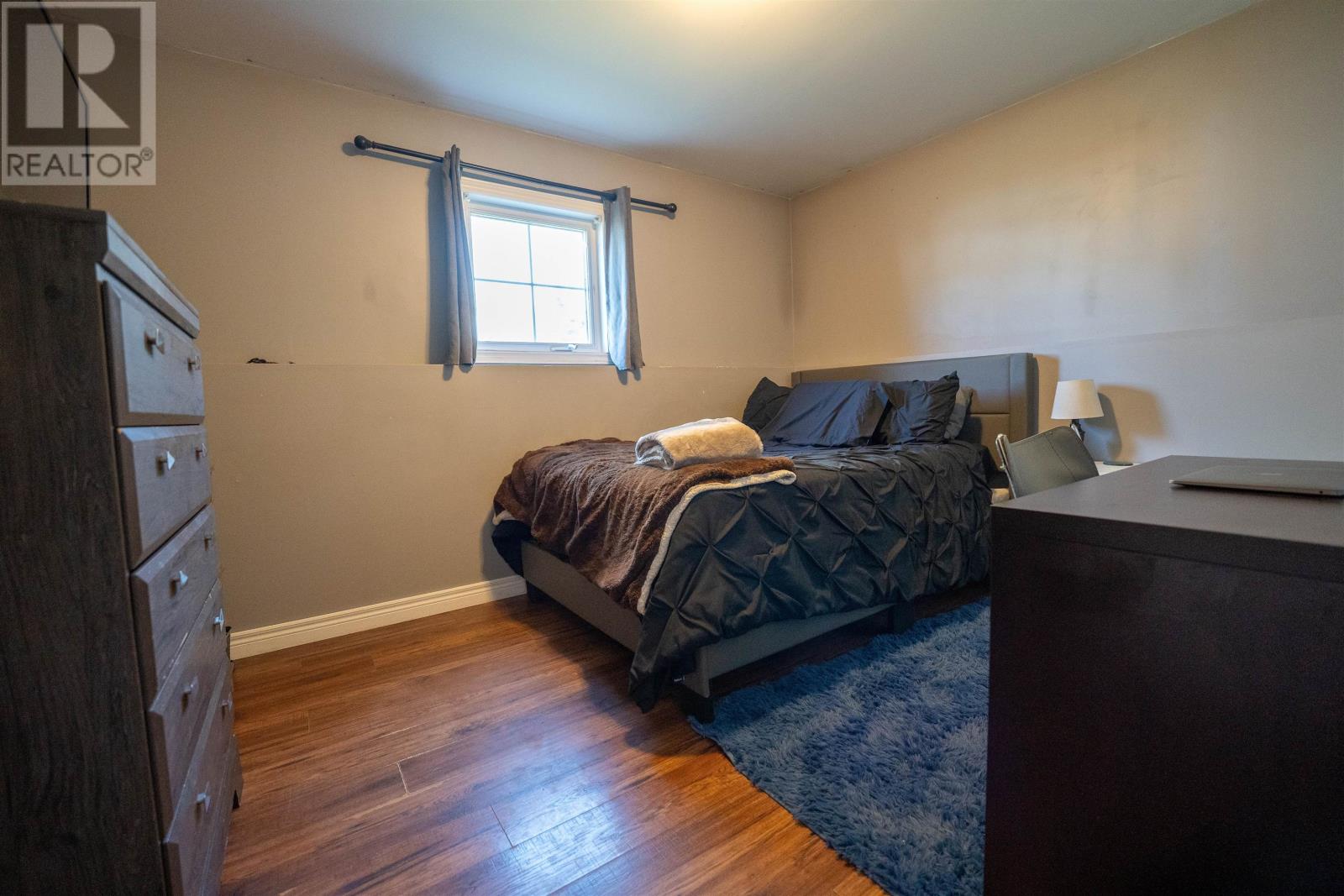4 Bedroom
2 Bathroom
Baseboard Heaters, Hot Water, Radiant Heat
Landscaped
$489,000
This welcoming, cozy and bright four-bedroom, 2 Bathroom split entry in the heart of Stratford has a lot to offer! Main level has a spacious and bright living room, a combined large kitchen/dining area with patio door access to the back deck and private treed yard, 3 bedrooms and 1 full bathroom. Lower level features a fourth bedroom, additional full bath and a large family room. Attached double car garage is a bonus for cars and storage. This home is on a quiet street, walking distance to schools, close to all amenities including parks, bus stop, shopping and walking trails. Home has been lovingly maintained! All measurements are approximate and should be verified if deemed necessary. (id:56815)
Property Details
|
MLS® Number
|
202509103 |
|
Property Type
|
Single Family |
|
Community Name
|
Stratford |
|
Amenities Near By
|
Golf Course, Park, Playground, Public Transit, Shopping |
|
Community Features
|
Recreational Facilities, School Bus |
|
Features
|
Treed, Wooded Area, Paved Driveway, Level |
Building
|
Bathroom Total
|
2 |
|
Bedrooms Above Ground
|
3 |
|
Bedrooms Below Ground
|
1 |
|
Bedrooms Total
|
4 |
|
Appliances
|
Central Vacuum, Jetted Tub, Stove, Dishwasher, Dryer, Washer, Refrigerator |
|
Basement Development
|
Finished |
|
Basement Type
|
Full (finished) |
|
Constructed Date
|
2000 |
|
Construction Style Attachment
|
Detached |
|
Exterior Finish
|
Vinyl |
|
Foundation Type
|
Poured Concrete |
|
Heating Fuel
|
Oil |
|
Heating Type
|
Baseboard Heaters, Hot Water, Radiant Heat |
|
Total Finished Area
|
1920 Sqft |
|
Type
|
House |
|
Utility Water
|
Municipal Water |
Parking
Land
|
Access Type
|
Year-round Access |
|
Acreage
|
No |
|
Land Amenities
|
Golf Course, Park, Playground, Public Transit, Shopping |
|
Landscape Features
|
Landscaped |
|
Sewer
|
Municipal Sewage System |
|
Size Irregular
|
.26 |
|
Size Total
|
0.2600|under 1/2 Acre |
|
Size Total Text
|
0.2600|under 1/2 Acre |
Rooms
| Level |
Type |
Length |
Width |
Dimensions |
|
Lower Level |
Bedroom |
|
|
9.9x12.2 |
|
Lower Level |
Recreational, Games Room |
|
|
11.10x19.3 |
|
Main Level |
Living Room |
|
|
11.11x19.9 |
|
Main Level |
Dining Room |
|
|
12.3x19 |
|
Main Level |
Primary Bedroom |
|
|
12.3x13 |
|
Main Level |
Bedroom |
|
|
12.7x9.7 |
|
Main Level |
Bedroom |
|
|
12.7x9.1 |
https://www.realtor.ca/real-estate/28225613/53-millennium-drive-stratford-stratford




























