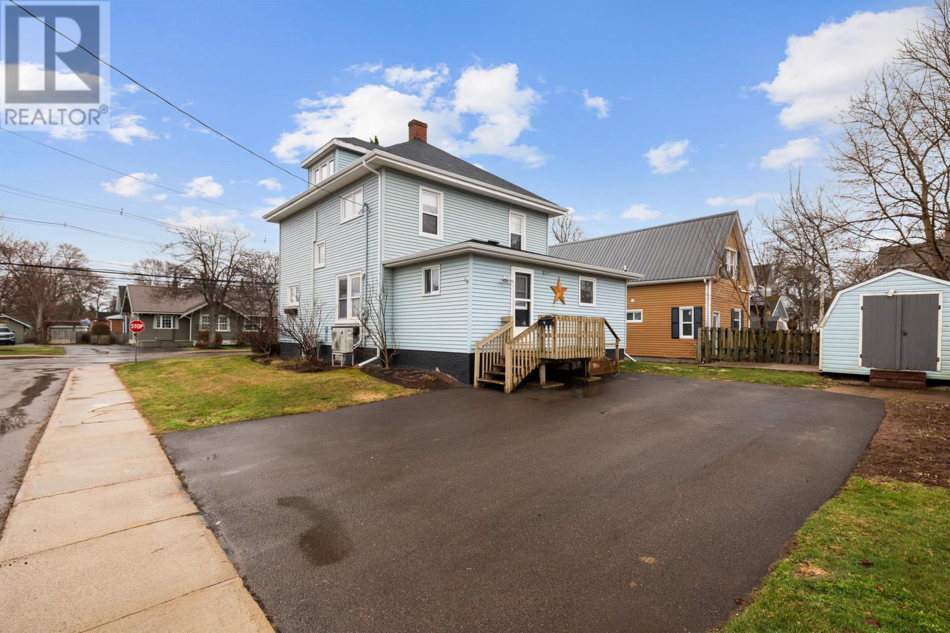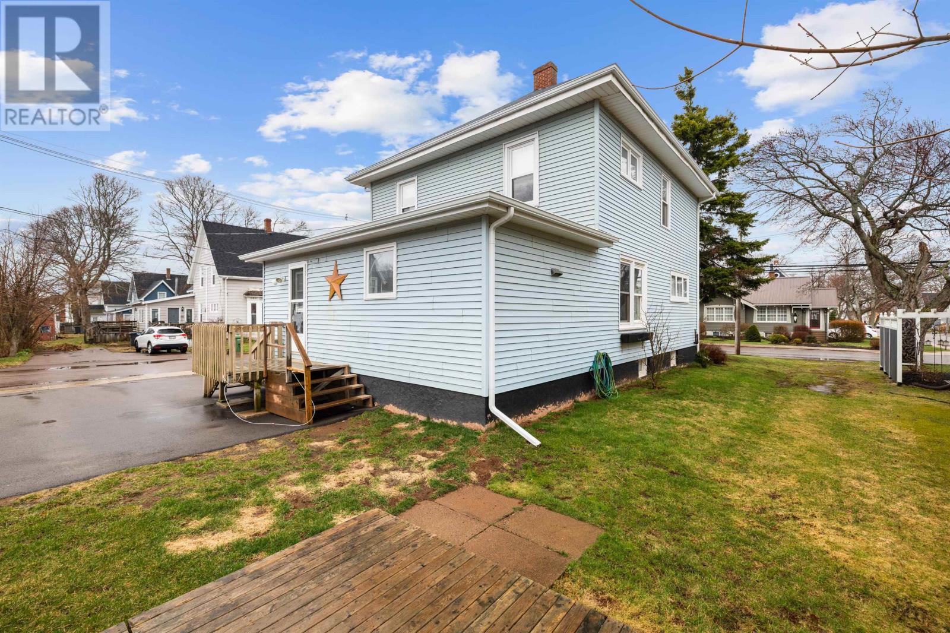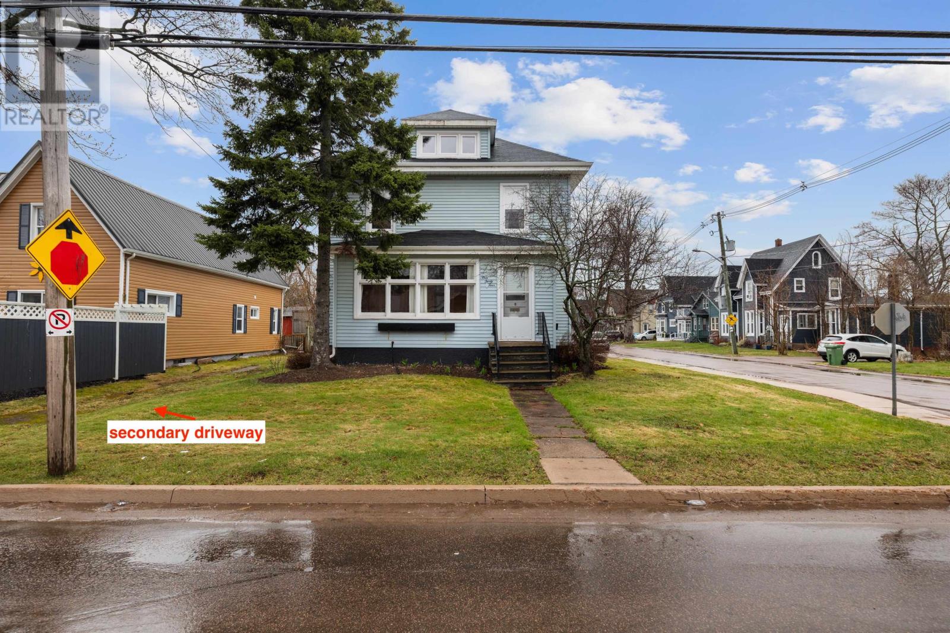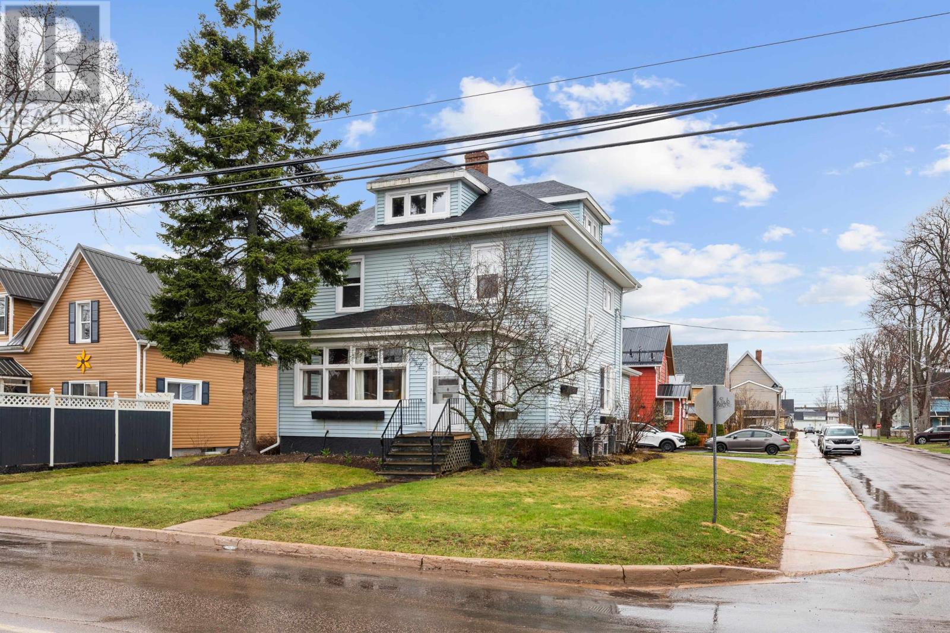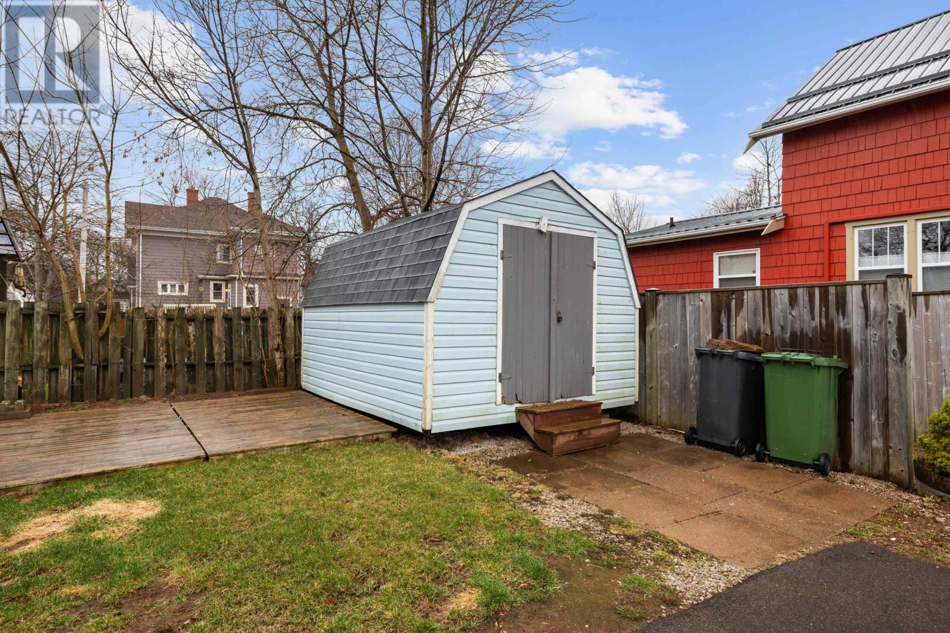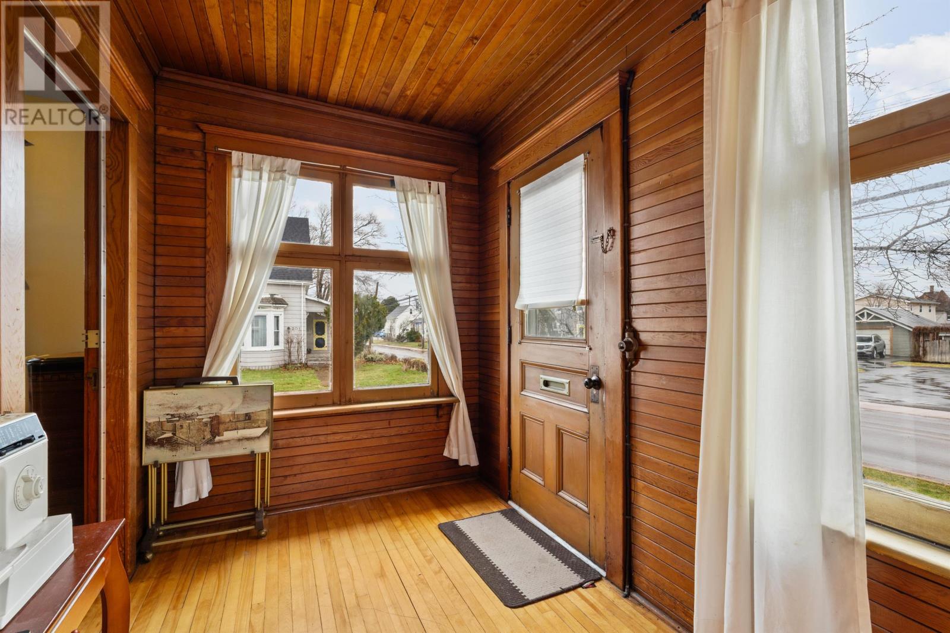4 Bedroom
2 Bathroom
Fireplace
Baseboard Heaters, Furnace, Wall Mounted Heat Pump, Hot Water, Radiator
Partially Landscaped
$329,900
Step inside this charming and spacious 4-bedroom, 1.5-bathroom home, perfectly situated on a prime corner lot within walking distance to schools, shops, parks, and all of Summerside's fantastic amenities. Offering nearly 2,000 square feet of warm and welcoming living space, the main floor features a large kitchen, a formal dining room perfect for family gatherings, a cozy den/office, a bright living room, a 3-season front porch full , and a convenient half bath. Upstairs, you'll find four comfortable bedrooms and a full bathroom, with additional access to an unfinished attic - offering great potential for extra living space or storage. The basement offers even more possibilities, with utilities already in place and plenty of room to finish to your taste. Recent updates include two new heat pumps (2022/2023), new upstairs windows (2020/2021), a brand-new kitchen stove (April 2025), kitchen cupboard hardware updated, and new gutters and downspouts (2023). Full of character, flexibility, and set in a fantastic location - this home offers the perfect blend of classic charm and thoughtful updates, ready for its next chapter! (id:56815)
Property Details
|
MLS® Number
|
202509142 |
|
Property Type
|
Single Family |
|
Community Name
|
Summerside |
|
Amenities Near By
|
Park, Playground, Public Transit, Shopping |
|
Community Features
|
Recreational Facilities, School Bus |
|
Features
|
Paved Driveway, Level |
|
Structure
|
Deck, Shed |
Building
|
Bathroom Total
|
2 |
|
Bedrooms Above Ground
|
4 |
|
Bedrooms Total
|
4 |
|
Appliances
|
Stove, Dishwasher, Dryer, Washer, Freezer, Microwave Range Hood Combo, Refrigerator |
|
Basement Development
|
Unfinished |
|
Basement Type
|
Full (unfinished) |
|
Construction Style Attachment
|
Detached |
|
Exterior Finish
|
Vinyl |
|
Fireplace Present
|
Yes |
|
Flooring Type
|
Hardwood, Laminate, Vinyl |
|
Foundation Type
|
Poured Concrete |
|
Half Bath Total
|
1 |
|
Heating Fuel
|
Electric, Oil, Wood |
|
Heating Type
|
Baseboard Heaters, Furnace, Wall Mounted Heat Pump, Hot Water, Radiator |
|
Stories Total
|
2 |
|
Total Finished Area
|
1967 Sqft |
|
Type
|
House |
|
Utility Water
|
Municipal Water |
Land
|
Access Type
|
Year-round Access |
|
Acreage
|
No |
|
Land Amenities
|
Park, Playground, Public Transit, Shopping |
|
Landscape Features
|
Partially Landscaped |
|
Sewer
|
Municipal Sewage System |
|
Size Irregular
|
0.14 |
|
Size Total
|
0.1400|under 1/2 Acre |
|
Size Total Text
|
0.1400|under 1/2 Acre |
Rooms
| Level |
Type |
Length |
Width |
Dimensions |
|
Second Level |
Primary Bedroom |
|
|
12.6 x 11.11 |
|
Second Level |
Bedroom |
|
|
10.7 x 7.7 + 6.5 x 4.2 |
|
Second Level |
Bedroom |
|
|
10.7 x 10.3 + 2.10 x 1.9 |
|
Second Level |
Bedroom |
|
|
10.11 x 9.11 + 3.7 x 1.10 |
|
Second Level |
Bath (# Pieces 1-6) |
|
|
7 x 7.6 |
|
Third Level |
Other |
|
|
22.3 x 22.3 |
|
Main Level |
Kitchen |
|
|
20 x 11.5 |
|
Main Level |
Dining Room |
|
|
12.9 x 11 + 8.5 x 1.5 |
|
Main Level |
Living Room |
|
|
16.3 x 15.11 |
|
Main Level |
Den |
|
|
12.6 x 11.8 |
|
Main Level |
Foyer |
|
|
8.2 x 5.11 + 10 x 5 |
|
Main Level |
Porch |
|
|
6.10 x 18 x 10 |
|
Main Level |
Bath (# Pieces 1-6) |
|
|
3 x 5.6 |
https://www.realtor.ca/real-estate/28228003/134-granville-street-summerside-summerside

