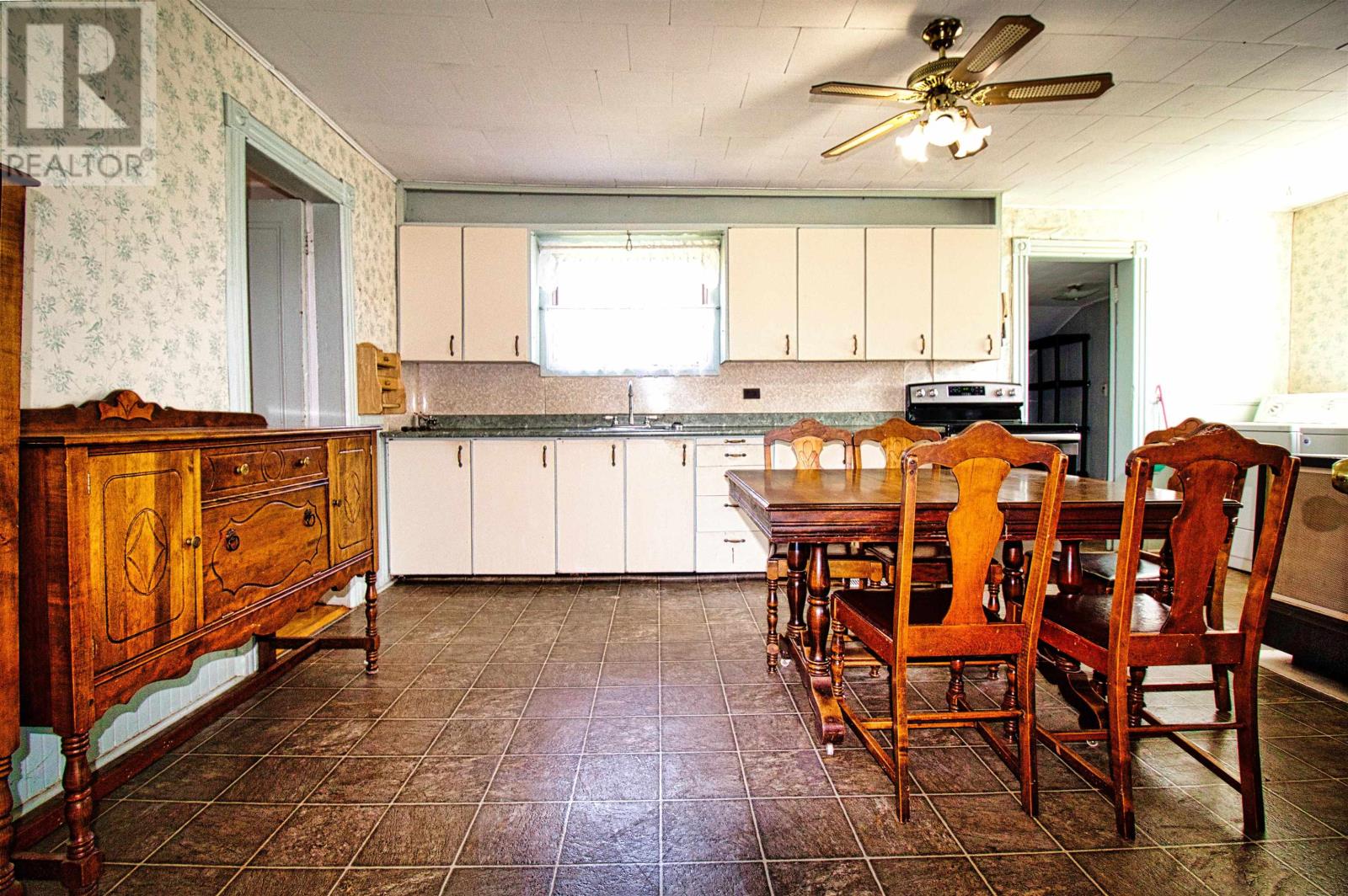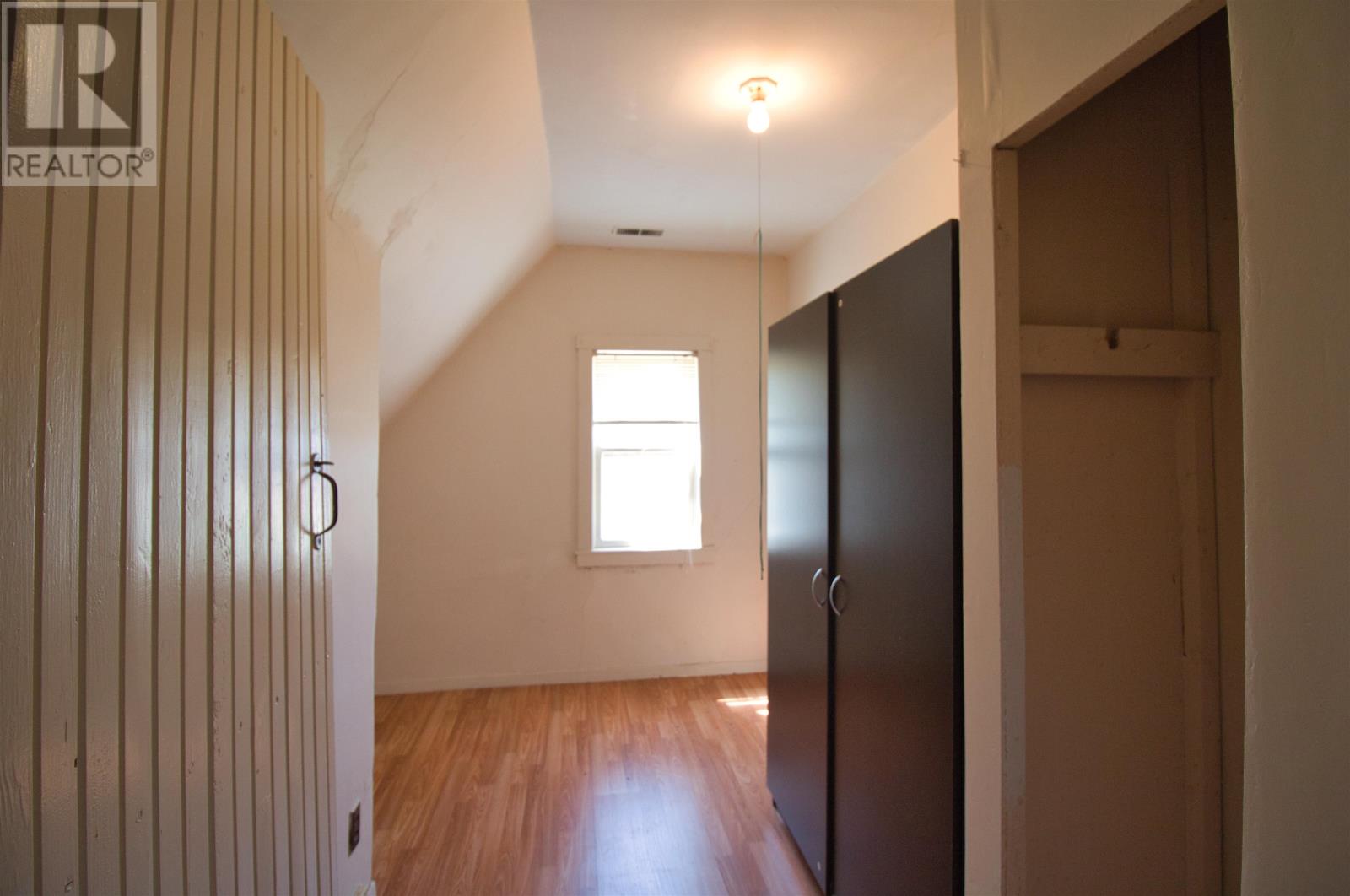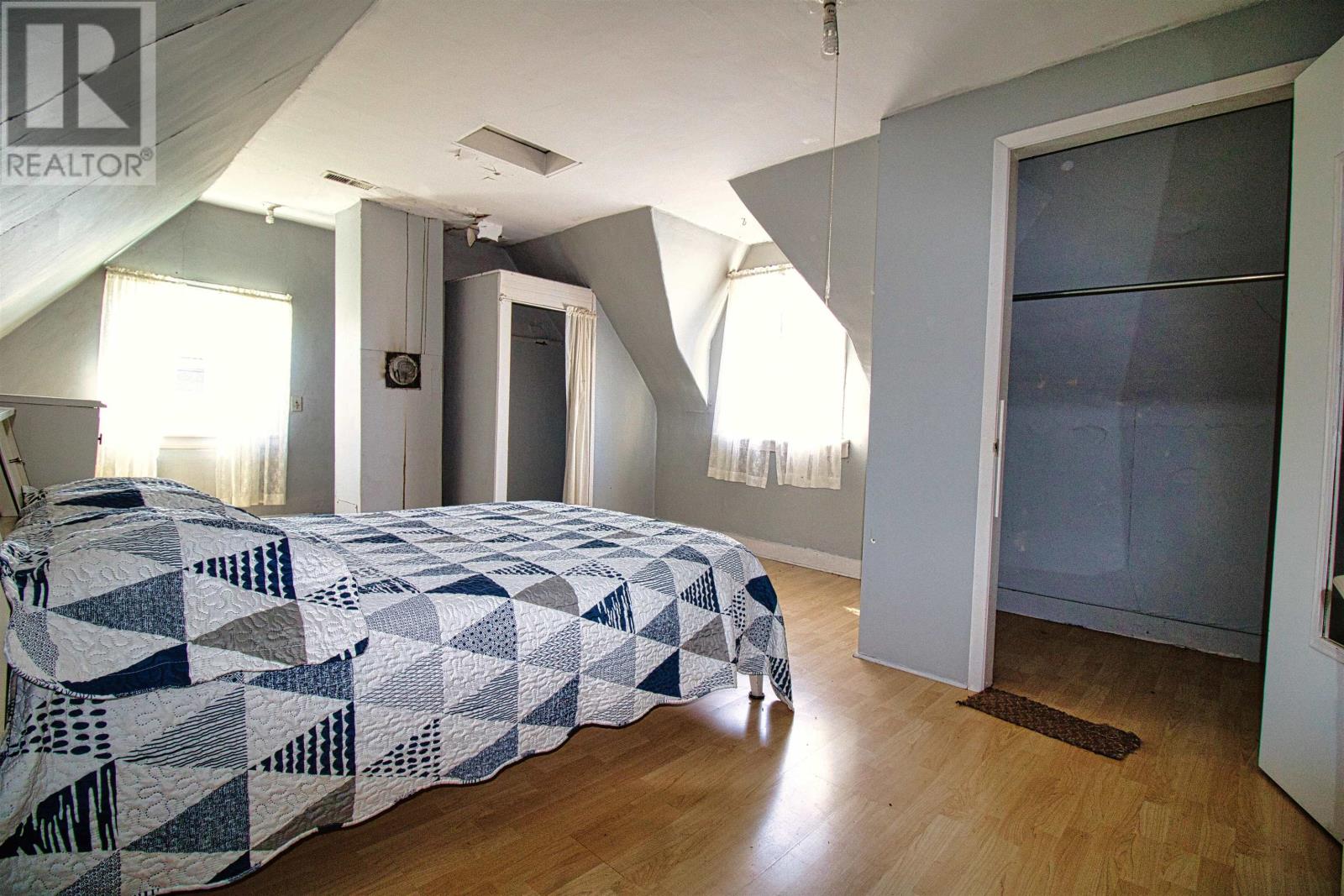4 Bedroom
1 Bathroom
Central Heat Pump
Acreage
$249,000
Large older 4 bedroom home located just 18 klms from Summerside and 5 Klms to Wellington. Located on 34.1 acres of land with large garage. Home is heated by 2 heat pumps. Home will need some TLC but is livable while you are renovating to your liking. Home is located on amazing four wheeler Wellington- Tyne Valley loop. Front part of home has stairs going up to 3 bedrooms and back portion has its own stairs up to large master bedroom. At the moment family has 17 more acres across road that can also be purchased separate or offered in with offer on this listing with Home and building. (id:56815)
Property Details
|
MLS® Number
|
202510183 |
|
Property Type
|
Single Family |
|
Community Name
|
Wellington |
|
Features
|
Treed, Wooded Area, Partially Cleared, Single Driveway |
Building
|
Bathroom Total
|
1 |
|
Bedrooms Above Ground
|
4 |
|
Bedrooms Total
|
4 |
|
Appliances
|
Stove, Washer/dryer Combo, Refrigerator |
|
Basement Type
|
Crawl Space |
|
Construction Style Attachment
|
Detached |
|
Exterior Finish
|
Vinyl, Wood Siding |
|
Flooring Type
|
Hardwood, Laminate, Linoleum |
|
Foundation Type
|
Concrete Block |
|
Heating Fuel
|
Electric |
|
Heating Type
|
Central Heat Pump |
|
Stories Total
|
2 |
|
Total Finished Area
|
1834 Sqft |
|
Type
|
House |
|
Utility Water
|
Drilled Well |
Parking
Land
|
Acreage
|
Yes |
|
Sewer
|
Septic System |
|
Size Irregular
|
34.1 |
|
Size Total
|
34.1000|10 - 49 Acres |
|
Size Total Text
|
34.1000|10 - 49 Acres |
Rooms
| Level |
Type |
Length |
Width |
Dimensions |
|
Second Level |
Primary Bedroom |
|
|
13.5 X 19.7 |
|
Second Level |
Bedroom |
|
|
7.6 X 11.8 |
|
Second Level |
Bedroom |
|
|
10.11 X 9.2 |
|
Second Level |
Bedroom |
|
|
9 X 10.11 |
|
Main Level |
Porch |
|
|
19.7 X 7.7 |
|
Main Level |
Kitchen |
|
|
32 X 19.7 |
|
Main Level |
Dining Room |
|
|
17.3 X 8.9 |
|
Main Level |
Bath (# Pieces 1-6) |
|
|
4.10 X 5.7 |
https://www.realtor.ca/real-estate/28277190/48-brookside-road-wellington-wellington
































