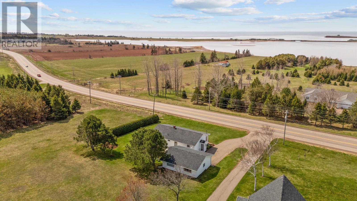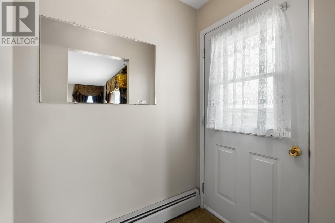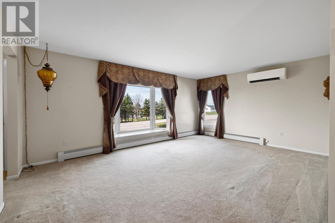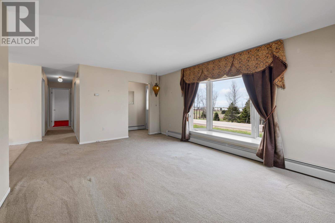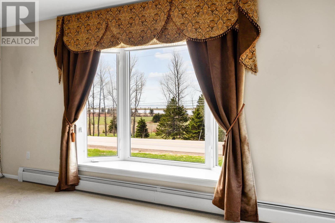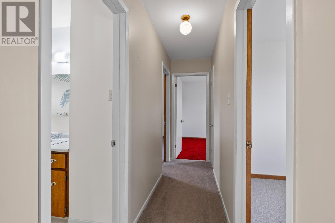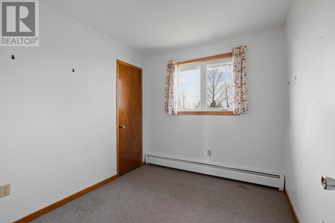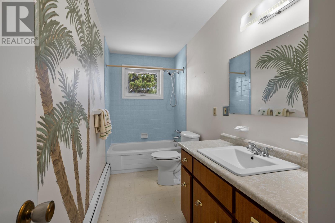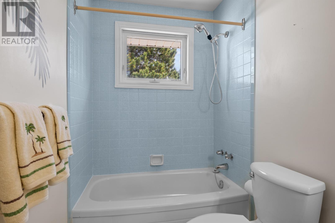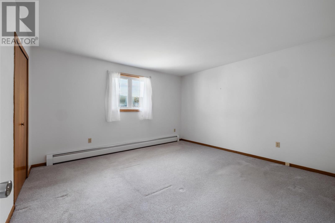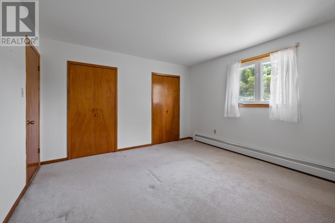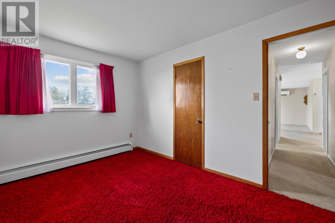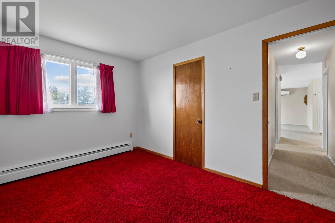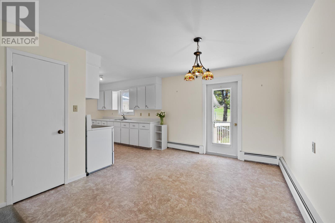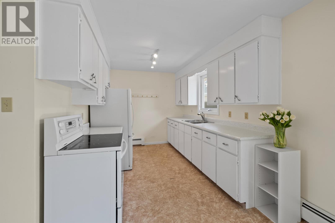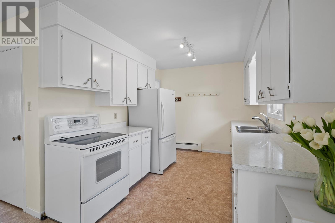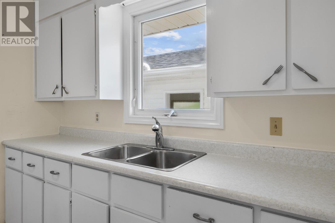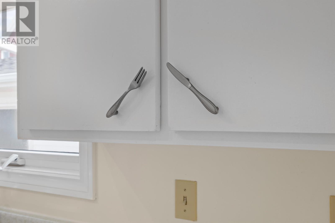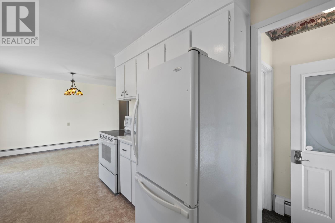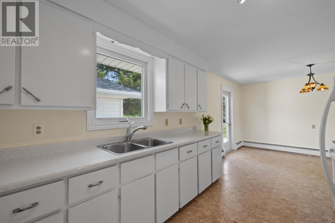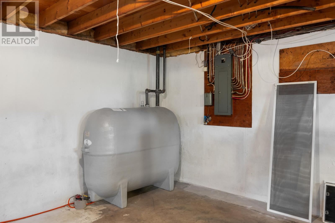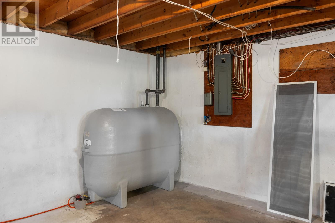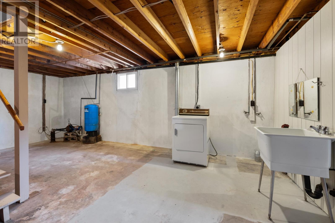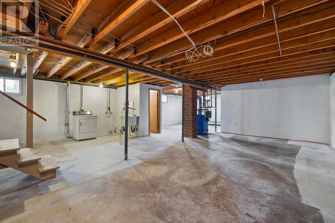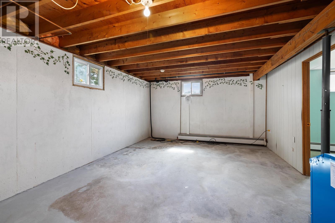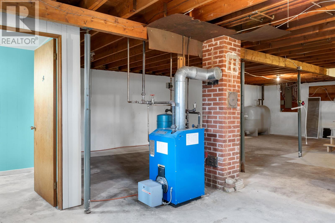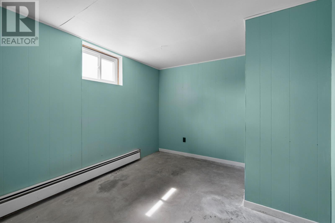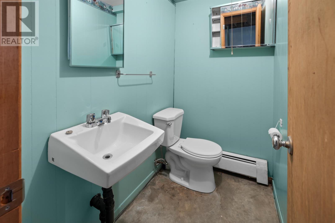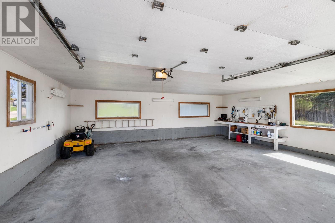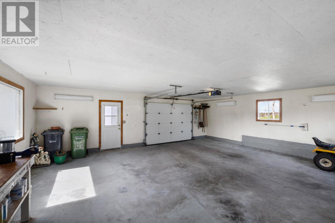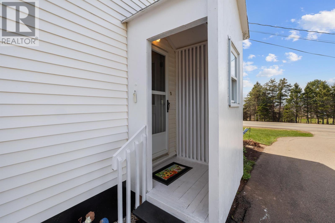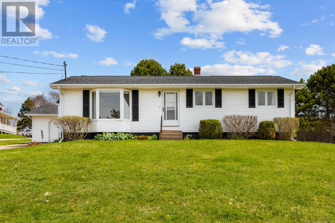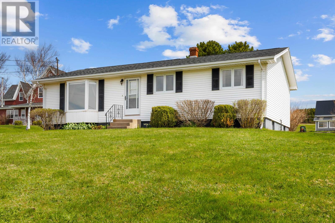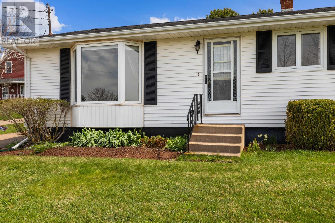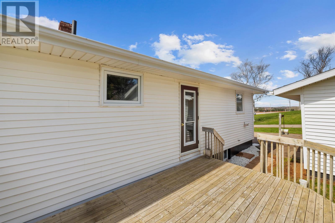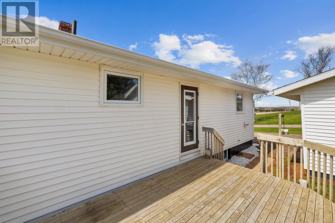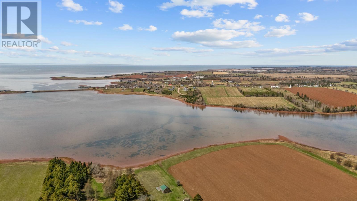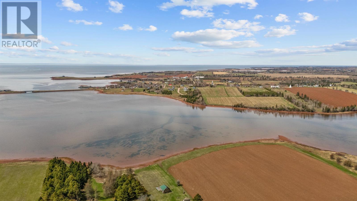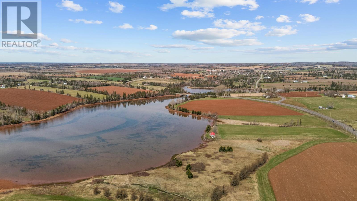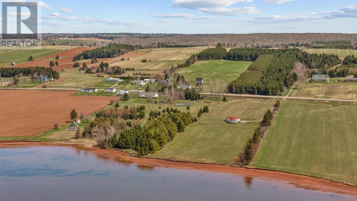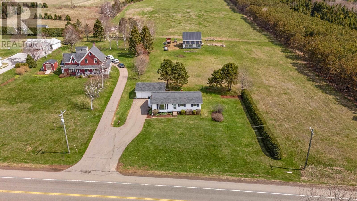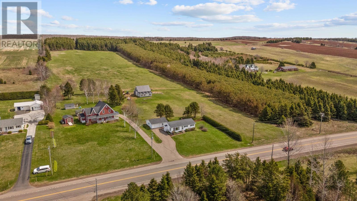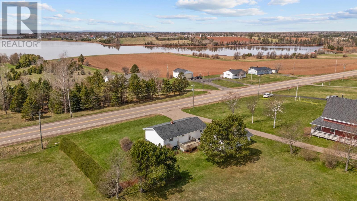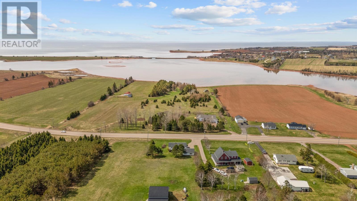3 Bedroom
1 Bathroom
Character
Wall Mounted Heat Pump, Hot Water
Landscaped
$329,000
Nestled between Summerside and Charlottetown, this affordable and well-maintained 3-bedroom bungalow offers the perfect blend of comfort, convenience, and potential. With picturesque water views of Victoria-by-the-Sea and surrounded by mature trees, perennial gardens, and space for your own vegetable plot, this home brings peaceful living to life. Step inside to find a clean and tidy interior featuring a bright spacious kitchen and generously sized bedrooms. The home is move-in ready, with a plenty of opportunity to add your own cosmetic touches over time. A heat pump in the living room ensures comfort, and the large unfinished basement provides additional storage or future living space. Outside, the home is equipped with a spacious back deck, as well as a large detached garage offering ample room for parking, a workshop, or extra storage. Whether you're a first-time home buyer, downsizer, or investor looking for rental potential, this home is a smart and scenic choice. Don?t miss this chance to own a charming home in a central location with beautiful views and endless possibilities! (id:56815)
Property Details
|
MLS® Number
|
202510276 |
|
Property Type
|
Single Family |
|
Community Name
|
Hampton |
|
Features
|
Paved Driveway |
|
Structure
|
Deck |
|
View Type
|
Ocean View |
Building
|
Bathroom Total
|
1 |
|
Bedrooms Above Ground
|
3 |
|
Bedrooms Total
|
3 |
|
Appliances
|
Stove, Refrigerator |
|
Architectural Style
|
Character |
|
Constructed Date
|
1975 |
|
Construction Style Attachment
|
Detached |
|
Exterior Finish
|
Vinyl |
|
Flooring Type
|
Carpeted, Vinyl |
|
Foundation Type
|
Poured Concrete |
|
Heating Fuel
|
Electric, Oil |
|
Heating Type
|
Wall Mounted Heat Pump, Hot Water |
|
Total Finished Area
|
1144 Sqft |
|
Type
|
House |
|
Utility Water
|
Drilled Well |
Parking
Land
|
Acreage
|
No |
|
Land Disposition
|
Cleared |
|
Landscape Features
|
Landscaped |
|
Sewer
|
Septic System |
|
Size Total Text
|
Under 1/2 Acre |
Rooms
| Level |
Type |
Length |
Width |
Dimensions |
|
Main Level |
Kitchen |
|
|
8.8x11 |
|
Main Level |
Dining Room |
|
|
10.9x12 |
|
Main Level |
Living Room |
|
|
13x18 |
|
Main Level |
Bedroom |
|
|
10x12.5 |
|
Main Level |
Bedroom |
|
|
12.5x13.7 |
|
Main Level |
Bedroom |
|
|
9x8.2 |
|
Main Level |
Bath (# Pieces 1-6) |
|
|
5x12.6 |
https://www.realtor.ca/real-estate/28280630/19860-trans-canada-highway-hampton-hampton

