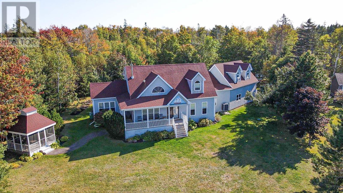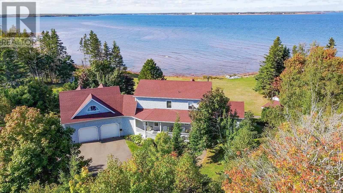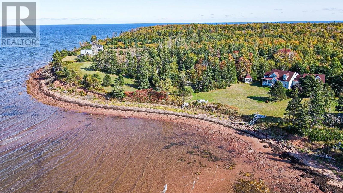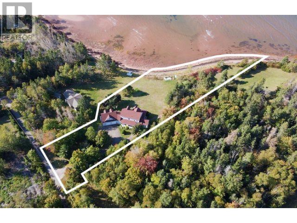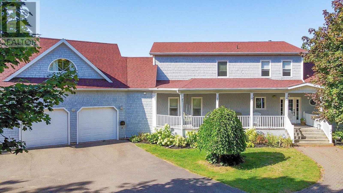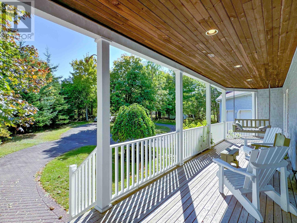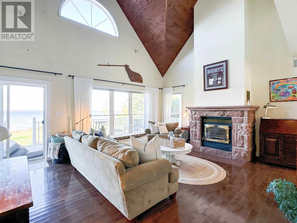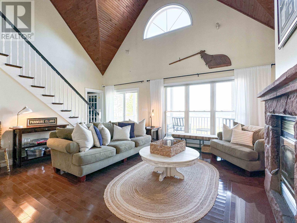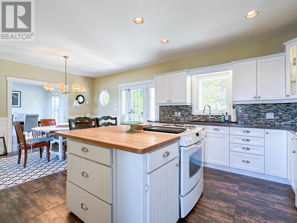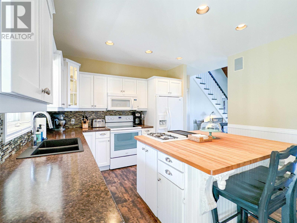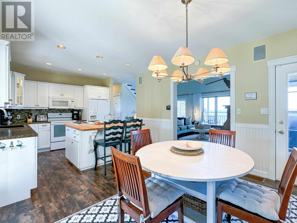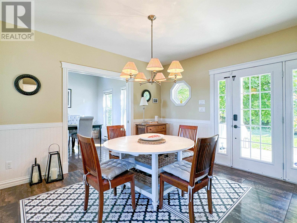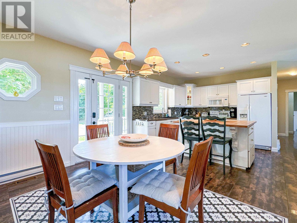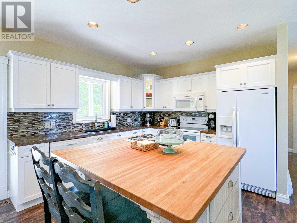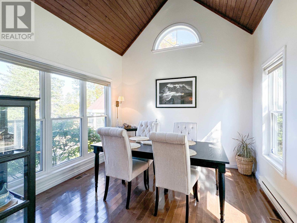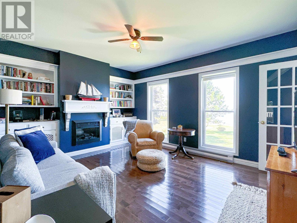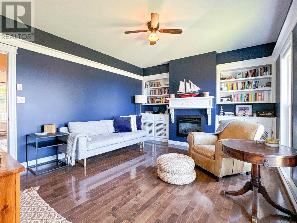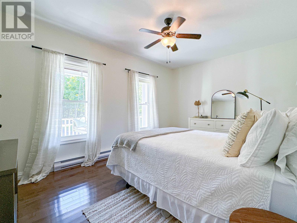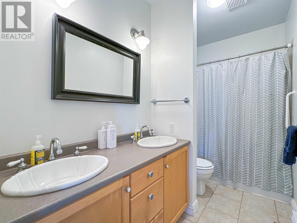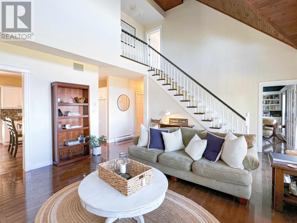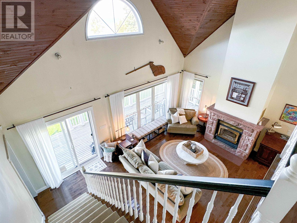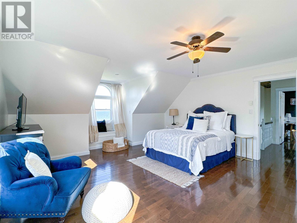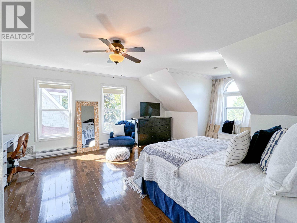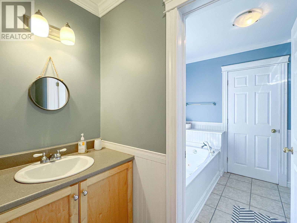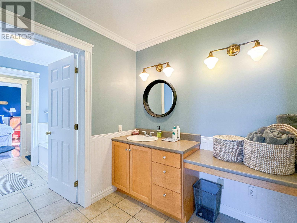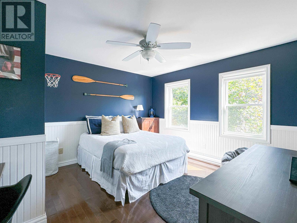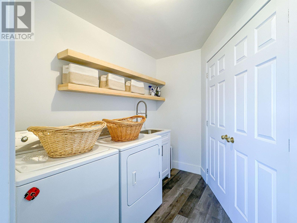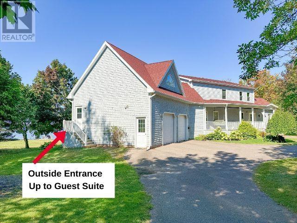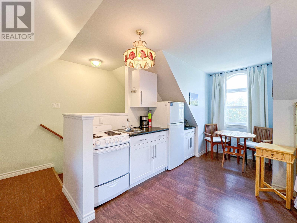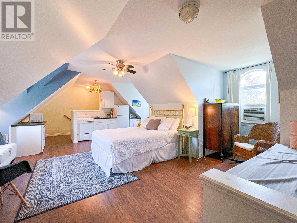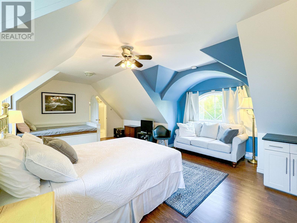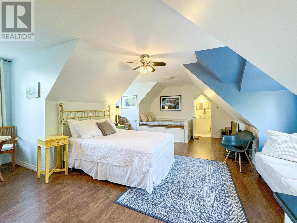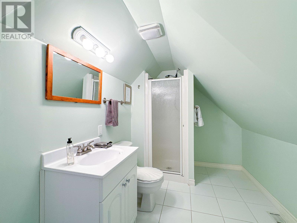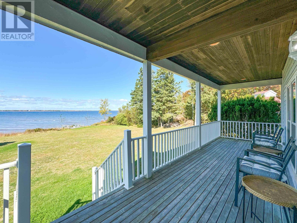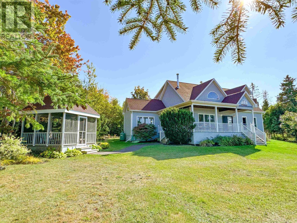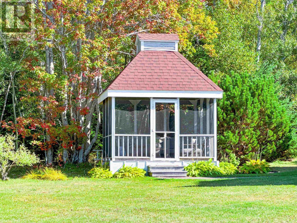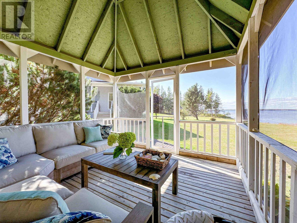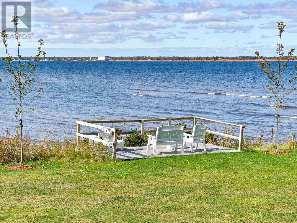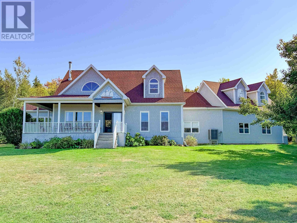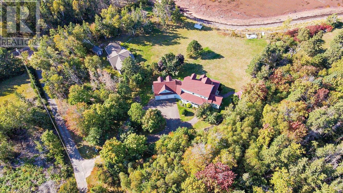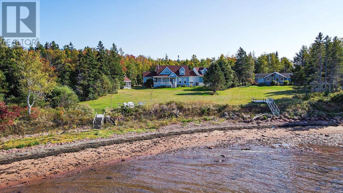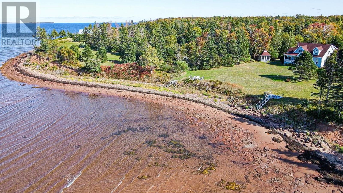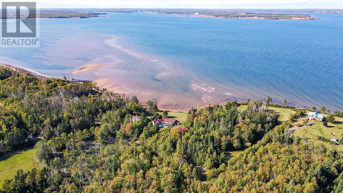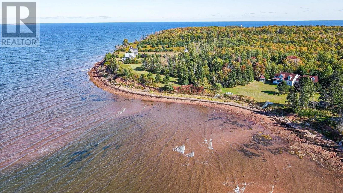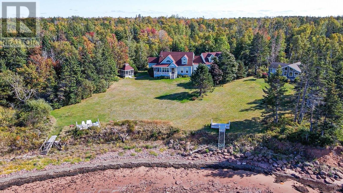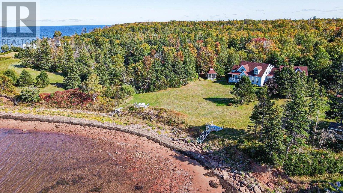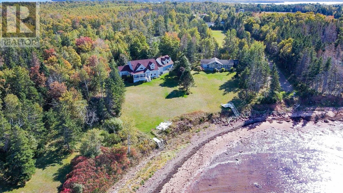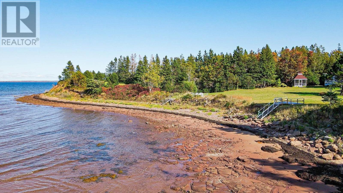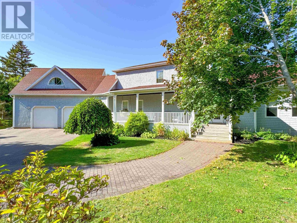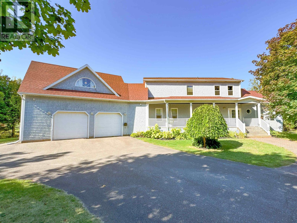4 Bedroom
4 Bathroom
Fireplace
Baseboard Heaters, Central Heat Pump
Waterfront
Acreage
Landscaped
$875,000
Discover this rare waterfront gem nestled on the serene shores of Panmure Island. Built in 2000, this exquisitely crafted home spans 2,822 sq ft and sits on a beautifully landscaped 1.74-acre lot featuring 300 ft of sandy beachfront. With 4 bedrooms and 4 bathrooms (including a half bath), the residence offers flexible living space, including a den, family room, and a dreamy upper-level primary suite. The open-concept main living area is highlighted by soaring cathedral ceilings, a dramatic island-stone fireplace, and panoramic views that blend indoor comfort with the coastal landscape. The sun-filled kitchen connects seamlessly to dining and family areas, offering a perfect flow for both relaxed family moments and elegant entertaining. Additional standout features include a self-contained guest suite above the heated garage, complete with a kitchenette and full bathroom for family, friends, or rental guests; a charming screened-in gazebo overlooking the water; and a circular, tree-lined driveway that adds to the property's secluded charm. In 2022, a new Keeprite air-to-air heat pump was installed, providing efficient heating and air conditioning for year-round comfort throughout the property. The home also includes a drilled well, UV water filtration system and an oversized septic. Outdoor living is effortless with bountiful options and direct beach access, inviting morning strolls, kayaking, clam digging, seal watching and biking along picturesque dunes. The mature, private grounds support both peaceful solitude and adventurous days by the sea. Situated just minutes from Montague and close to renowned golf courses like Dundarave and Brudenell, this exceptional offering blends coastal luxury with everyday convenience. Whether you're seeking a year-round residence, a premier vacation getaway, or a high-potential rental property, this Panmure Island sanctuary delivers unmatched lifestyle and investment appeal. (id:56815)
Property Details
|
MLS® Number
|
202510569 |
|
Property Type
|
Single Family |
|
Community Name
|
Panmure Island |
|
Community Features
|
School Bus |
|
Equipment Type
|
Propane Tank |
|
Features
|
Paved Driveway, Circular Driveway |
|
Rental Equipment Type
|
Propane Tank |
|
Structure
|
Deck, Shed |
|
View Type
|
Ocean View |
|
Water Front Type
|
Waterfront |
Building
|
Bathroom Total
|
4 |
|
Bedrooms Above Ground
|
4 |
|
Bedrooms Total
|
4 |
|
Appliances
|
Cooktop - Propane, Oven, Range - Electric, Dishwasher, Dryer, Washer, Microwave Range Hood Combo, Refrigerator |
|
Basement Type
|
None |
|
Constructed Date
|
2000 |
|
Construction Style Attachment
|
Detached |
|
Exterior Finish
|
Wood Shingles |
|
Fireplace Present
|
Yes |
|
Flooring Type
|
Hardwood, Tile |
|
Foundation Type
|
Concrete Slab |
|
Half Bath Total
|
1 |
|
Heating Fuel
|
Electric, Propane, Wood |
|
Heating Type
|
Baseboard Heaters, Central Heat Pump |
|
Stories Total
|
2 |
|
Total Finished Area
|
2822 Sqft |
|
Type
|
House |
|
Utility Water
|
Drilled Well |
Parking
|
Attached Garage
|
|
|
Heated Garage
|
|
Land
|
Acreage
|
Yes |
|
Landscape Features
|
Landscaped |
|
Sewer
|
Septic System |
|
Size Irregular
|
1.74 |
|
Size Total
|
1.74 Ac|1 - 3 Acres |
|
Size Total Text
|
1.74 Ac|1 - 3 Acres |
Rooms
| Level |
Type |
Length |
Width |
Dimensions |
|
Second Level |
Bedroom |
|
|
13.x12. |
|
Second Level |
Primary Bedroom |
|
|
24.x16. |
|
Second Level |
Bath (# Pieces 1-6) |
|
|
10.x6. |
|
Second Level |
Kitchen |
|
|
16.x7. |
|
Second Level |
Bedroom |
|
|
16.x12. |
|
Second Level |
Bath (# Pieces 1-6) |
|
|
9.x6. |
|
Main Level |
Den |
|
|
11.x11. |
|
Main Level |
Dining Room |
|
|
12.6x11. |
|
Main Level |
Kitchen |
|
|
12.6x11. |
|
Main Level |
Living Room |
|
|
16.x17.6 |
|
Main Level |
Family Room |
|
|
12.x16. |
|
Main Level |
Bedroom |
|
|
10.8x.15. |
|
Main Level |
Bath (# Pieces 1-6) |
|
|
10.5x5. |
|
Main Level |
Laundry Room |
|
|
9.x6. |
https://www.realtor.ca/real-estate/28292726/15-herons-ghyll-road-panmure-island-panmure-island

