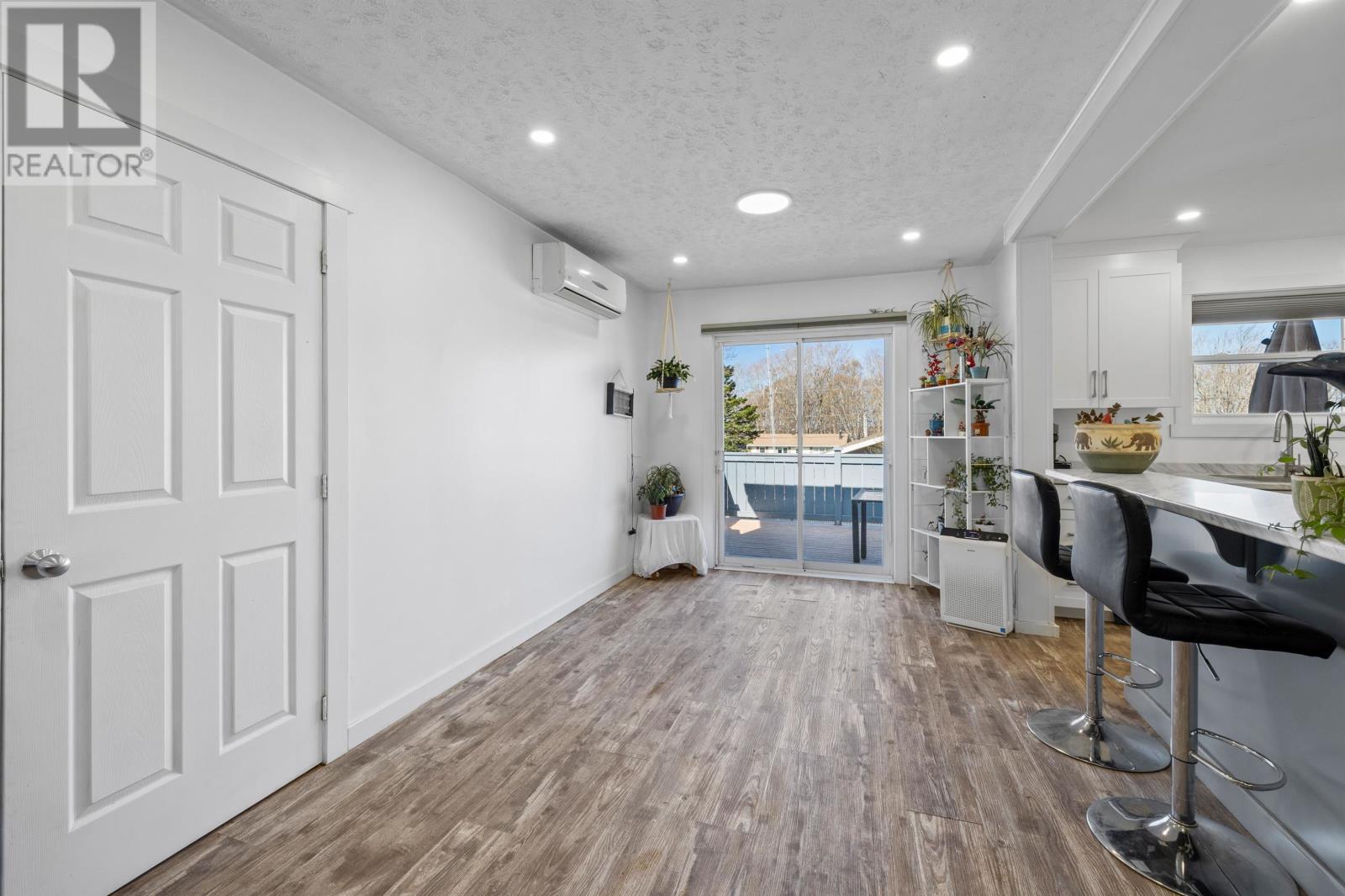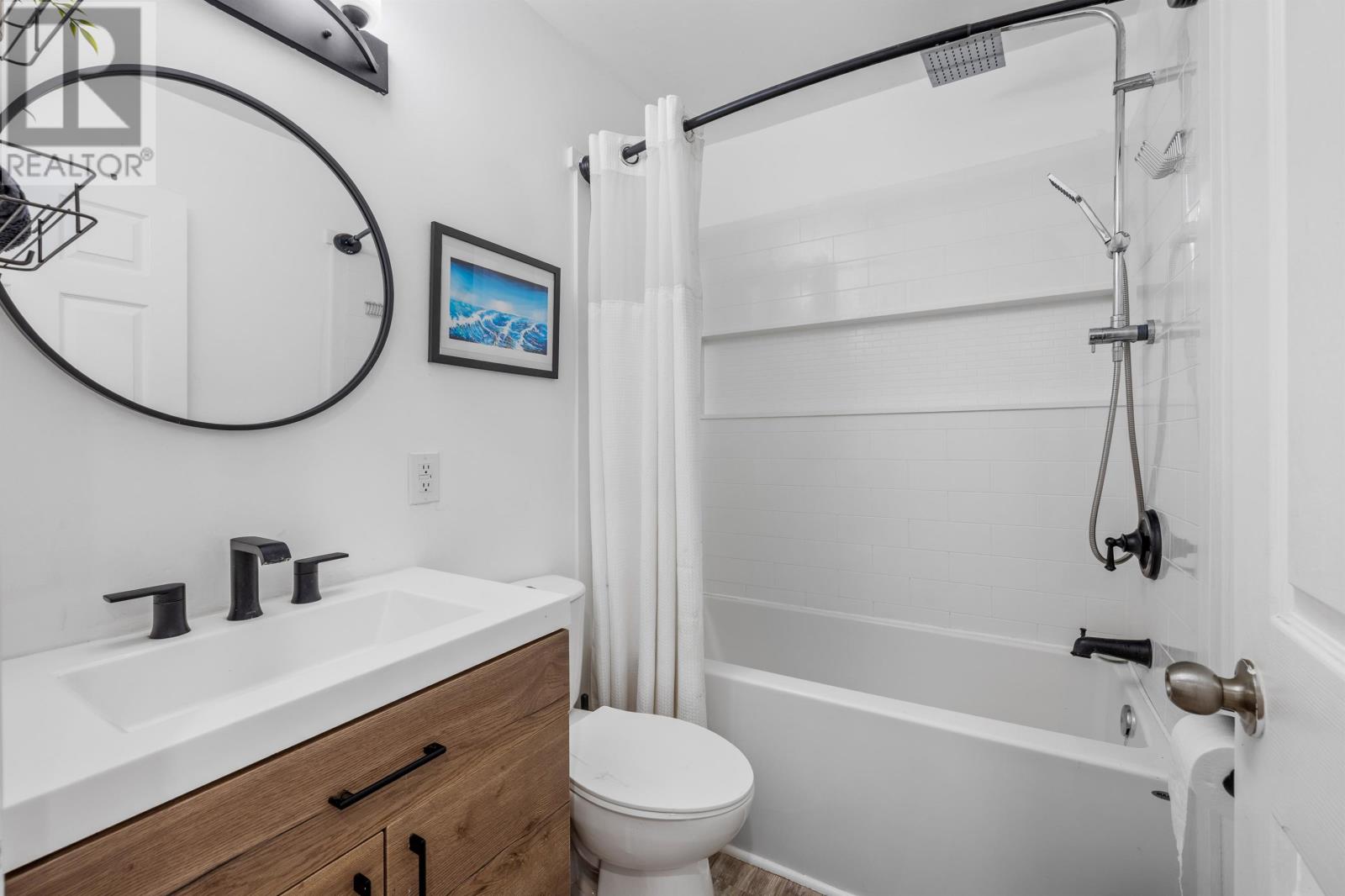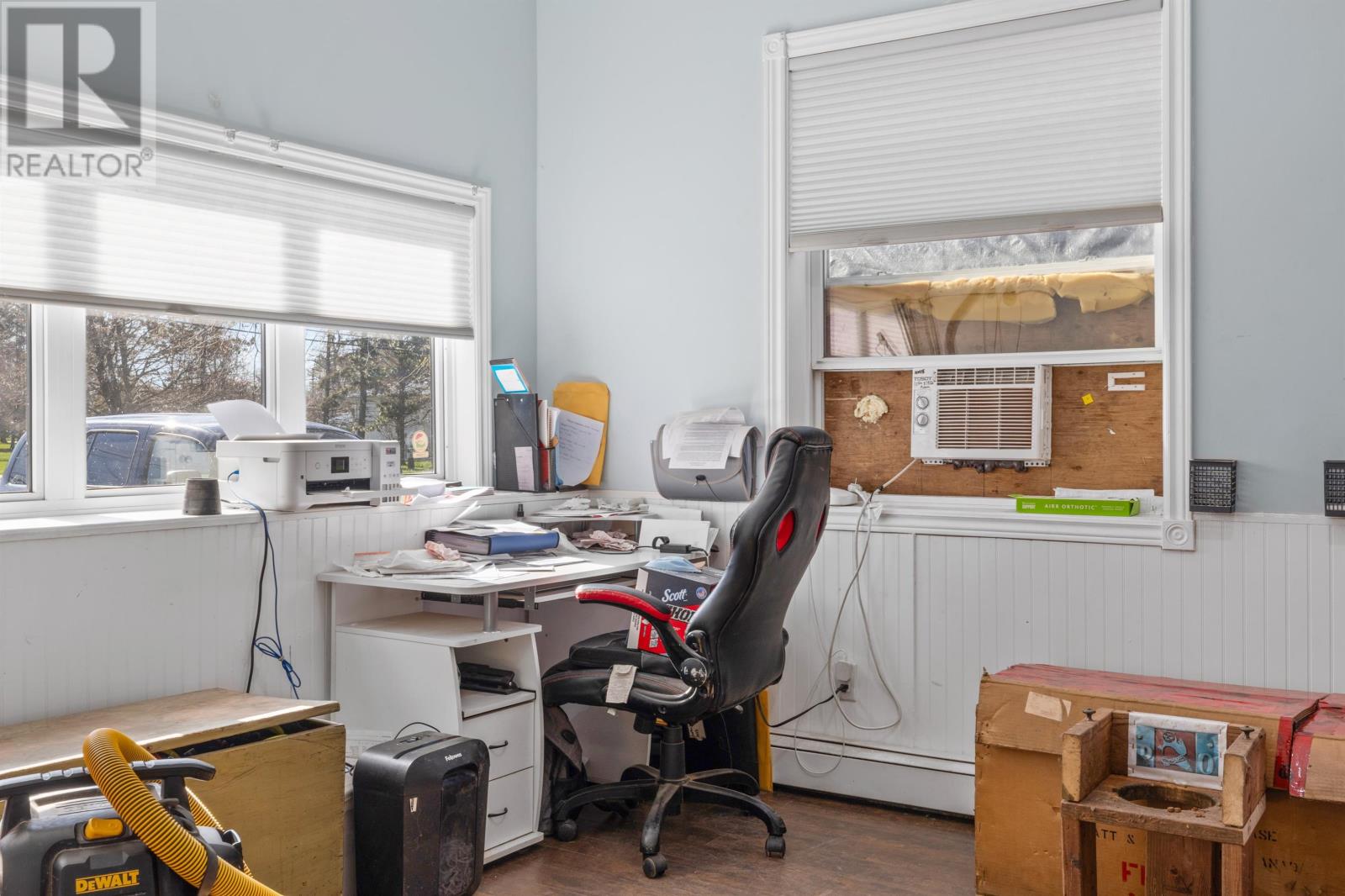5 Bedroom
3 Bathroom
Furnace, Hot Water
Landscaped
$429,900
Looking for an income-generating property or a home that pays you back? Look no further! This versatile upper-lower duplex offers the perfect opportunity for investors or homeowners alike. The upper unit has been recently renovated and features a stunning kitchen with brand-new appliances, three spacious bedrooms, a bright, open living area, and a large back deck overlooking a fully fenced backyard?ideal for entertaining or relaxing. The lower unit has its own private entrance and offers a charming two-bedroom layout with plenty of character. It's perfect for generating rental income or hosting extended family. Whether you're an investor seeking solid returns or a homeowner wanting help with the mortgage, this property adapts to your needs. Live in one unit and rent the other, or use the entire space for a larger family. Located close to schools, parks, and all major amenities, this property blends comfort, convenience, and potential. (id:56815)
Property Details
|
MLS® Number
|
202511242 |
|
Property Type
|
Single Family |
|
Community Name
|
Summerside |
|
Amenities Near By
|
Golf Course, Park, Playground, Public Transit, Shopping |
|
Community Features
|
Recreational Facilities, School Bus |
|
Features
|
Balcony, Paved Driveway, Level |
|
Structure
|
Shed |
Building
|
Bathroom Total
|
3 |
|
Bedrooms Above Ground
|
3 |
|
Bedrooms Below Ground
|
2 |
|
Bedrooms Total
|
5 |
|
Appliances
|
Stove, Dishwasher, Microwave, Refrigerator |
|
Constructed Date
|
1986 |
|
Construction Style Split Level
|
Sidesplit |
|
Exterior Finish
|
Steel, Vinyl |
|
Flooring Type
|
Carpeted, Ceramic Tile, Concrete, Hardwood, Laminate, Linoleum |
|
Foundation Type
|
Poured Concrete |
|
Half Bath Total
|
1 |
|
Heating Fuel
|
Oil, Other |
|
Heating Type
|
Furnace, Hot Water |
|
Total Finished Area
|
2200 Sqft |
|
Type
|
Duplex |
|
Utility Water
|
Municipal Water |
Land
|
Access Type
|
Year-round Access |
|
Acreage
|
No |
|
Land Amenities
|
Golf Course, Park, Playground, Public Transit, Shopping |
|
Land Disposition
|
Cleared, Fenced |
|
Landscape Features
|
Landscaped |
|
Sewer
|
Municipal Sewage System |
|
Size Irregular
|
0.22 |
|
Size Total
|
0.22 Ac|under 1/2 Acre |
|
Size Total Text
|
0.22 Ac|under 1/2 Acre |
Rooms
| Level |
Type |
Length |
Width |
Dimensions |
|
Lower Level |
Laundry Room |
|
|
12x7.8 |
|
Lower Level |
Kitchen |
|
|
11.6x11.6 |
|
Lower Level |
Bath (# Pieces 1-6) |
|
|
5x8 |
|
Lower Level |
Bedroom |
|
|
10.3x12.4 |
|
Lower Level |
Bedroom |
|
|
12x6.8 |
|
Lower Level |
Living Room |
|
|
12x12.8 |
|
Lower Level |
Laundry Room |
|
|
12x6.6 |
|
Main Level |
Kitchen |
|
|
19.6x11 |
|
Main Level |
Living Room |
|
|
14x14 |
|
Main Level |
Primary Bedroom |
|
|
13x12 |
|
Main Level |
Bedroom |
|
|
14x8.8 |
|
Main Level |
Bedroom |
|
|
8.6x10.6 |
|
Main Level |
Ensuite (# Pieces 2-6) |
|
|
- |
|
Main Level |
Bath (# Pieces 1-6) |
|
|
6.8x5 |
|
Main Level |
Mud Room |
|
|
11x7 |
|
Main Level |
Family Room |
|
|
12x17 |
|
Main Level |
Storage |
|
|
18.5x8 |
|
Main Level |
Mud Room |
|
|
5.5x6.3 |
https://www.realtor.ca/real-estate/28322931/189-south-drive-summerside-summerside
















































