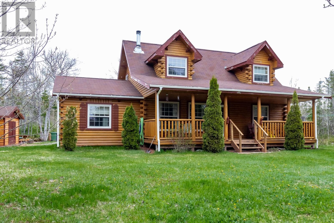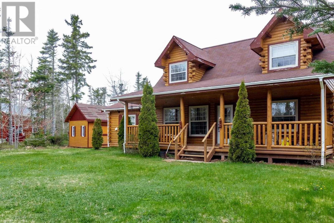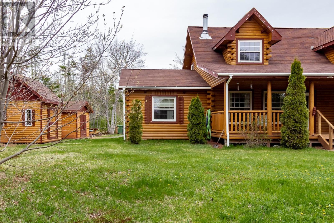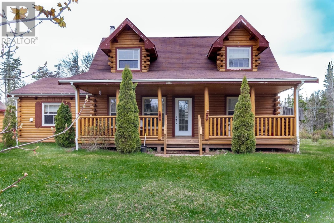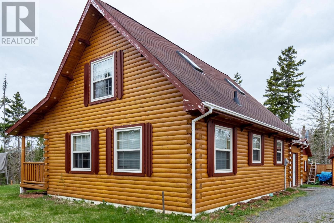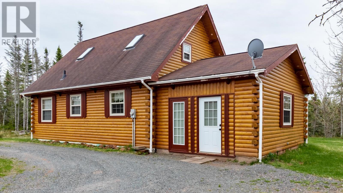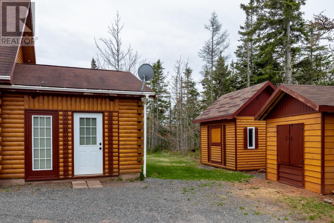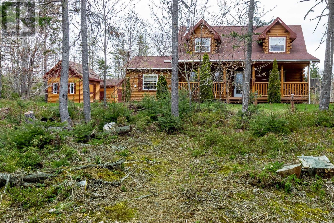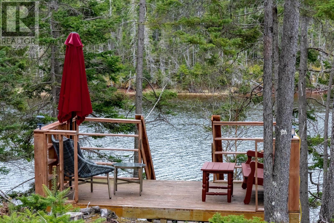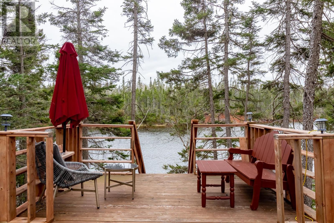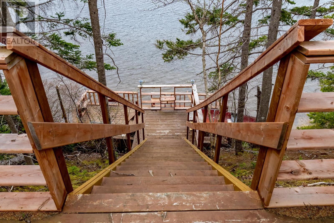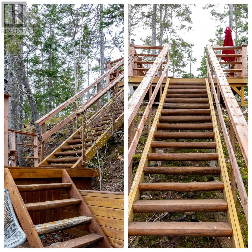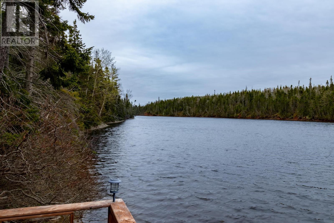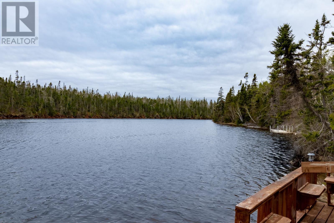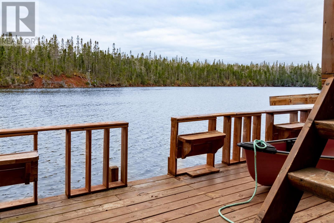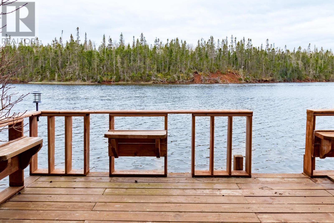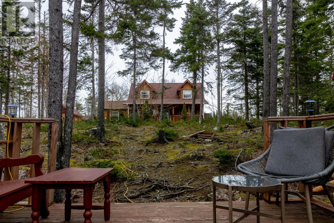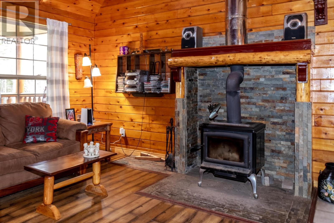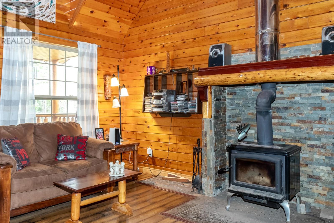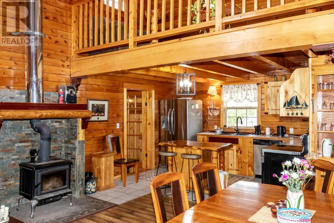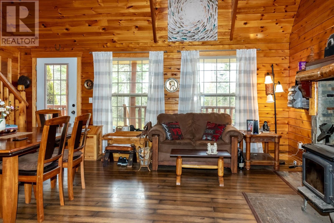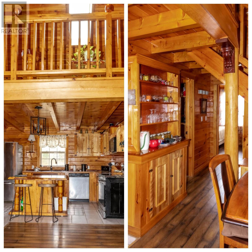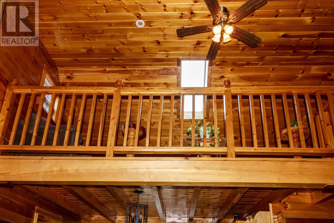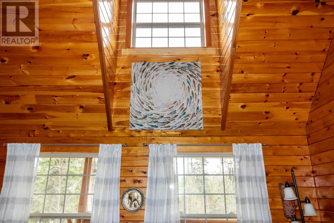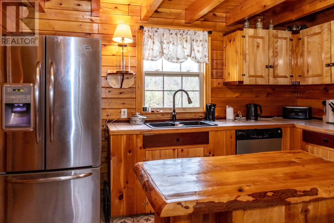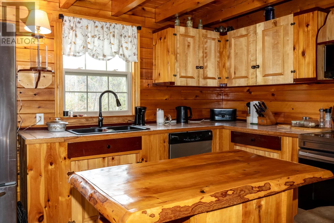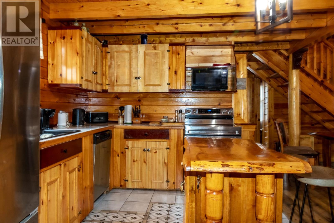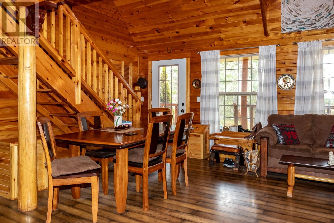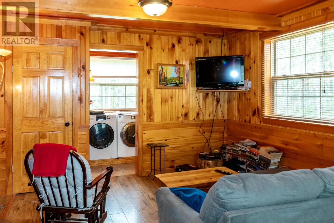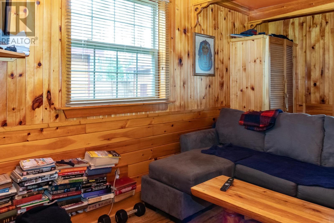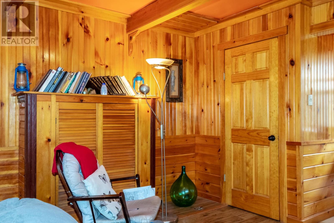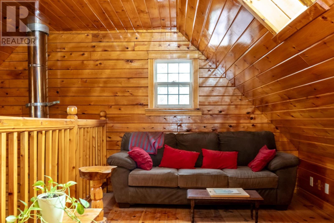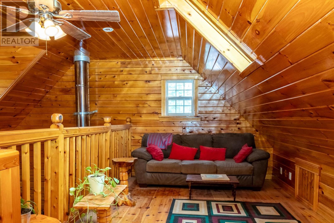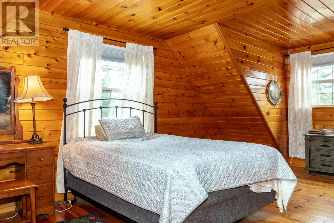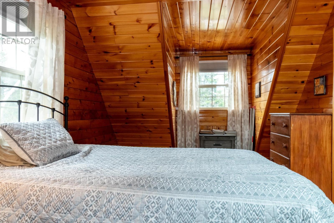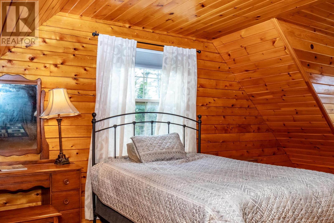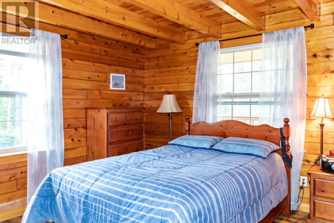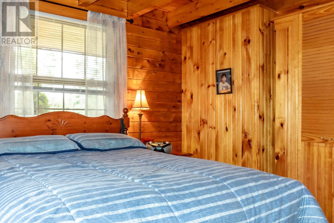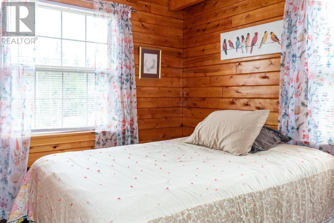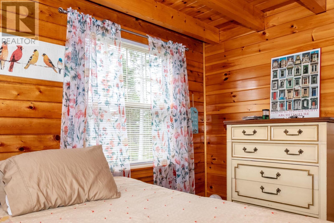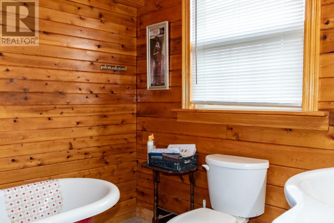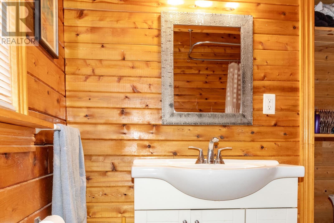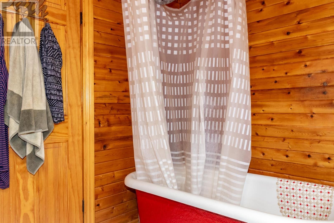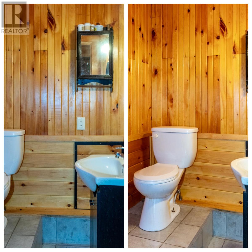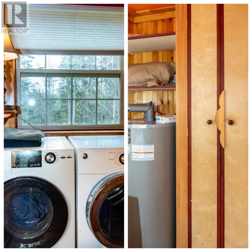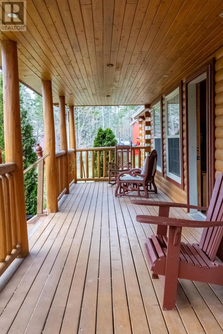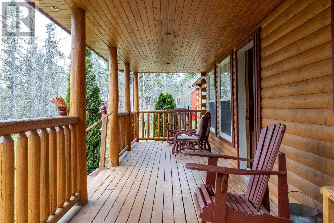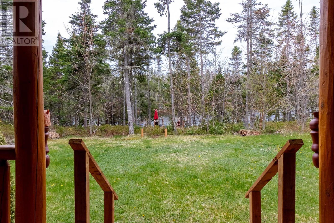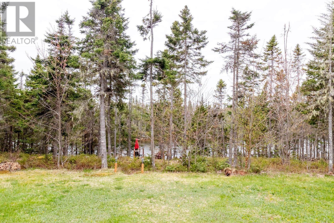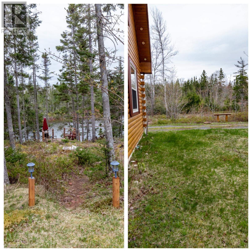3 Bedroom
2 Bathroom
Fireplace
In Floor Heating
Waterfront
Acreage
$529,000
If you?ve ever dreamed of a handcrafted log home tucked in the woods along a tidal river, this is it. Built and cared for by the original owner, the quality shows in every detail. Warm and inviting, the home offers in-floor electric heat plus a cozy wood stove. The main level features an open living/dining/kitchen, two bedrooms, and a family room. Upstairs, you?ll find a spacious bedroom and a den. A wide front porch looks out over the river, while down at the shore a multi-level deck is perfect for fishing, entertaining, or simply relaxing. With good moorage, your boat will always be close at hand. Two log sheds?one for wood storage and the other for tools or a workshop?add to the practicality. Set on a quiet private road with year-round access (and snow cleared by a helpful neighbour), the property is in tip-top condition and ready to move into. Many quality furnishings can also be included. All measurements are approximate. (id:56815)
Property Details
|
MLS® Number
|
202511448 |
|
Property Type
|
Single Family |
|
Community Name
|
Fortune Bridge |
|
Community Features
|
School Bus |
|
Features
|
Partially Cleared |
|
Structure
|
Deck, Dock, Shed |
|
View Type
|
River View |
|
Water Front Type
|
Waterfront |
Building
|
Bathroom Total
|
2 |
|
Bedrooms Above Ground
|
3 |
|
Bedrooms Total
|
3 |
|
Appliances
|
Stove, Dryer - Electric, Washer, Refrigerator |
|
Basement Type
|
Crawl Space |
|
Constructed Date
|
2010 |
|
Construction Style Attachment
|
Detached |
|
Exterior Finish
|
Log |
|
Fireplace Present
|
Yes |
|
Fireplace Type
|
Woodstove |
|
Flooring Type
|
Ceramic Tile, Wood |
|
Foundation Type
|
Poured Concrete |
|
Half Bath Total
|
1 |
|
Heating Fuel
|
Electric, Wood |
|
Heating Type
|
In Floor Heating |
|
Stories Total
|
2 |
|
Total Finished Area
|
1600 Sqft |
|
Type
|
House |
|
Utility Water
|
Drilled Well |
Parking
Land
|
Acreage
|
Yes |
|
Sewer
|
Septic System |
|
Size Irregular
|
1 |
|
Size Total
|
1 Ac|1/2 - 1 Acre |
|
Size Total Text
|
1 Ac|1/2 - 1 Acre |
Rooms
| Level |
Type |
Length |
Width |
Dimensions |
|
Second Level |
Bedroom |
|
|
20x10 |
|
Second Level |
Den |
|
|
14x9 |
|
Main Level |
Kitchen |
|
|
12x8 |
|
Main Level |
Living Room |
|
|
14x12 |
|
Main Level |
Family Room |
|
|
16x13 |
|
Main Level |
Laundry Room |
|
|
7x5 |
|
Main Level |
Bath (# Pieces 1-6) |
|
|
2 piece 5x5 |
|
Main Level |
Bath (# Pieces 1-6) |
|
|
4 piece 7x7 |
|
Main Level |
Bedroom |
|
|
12x8 |
|
Main Level |
Bedroom |
|
|
12x11 |
https://www.realtor.ca/real-estate/28332390/71-riverview-drive-fortune-bridge-fortune-bridge

