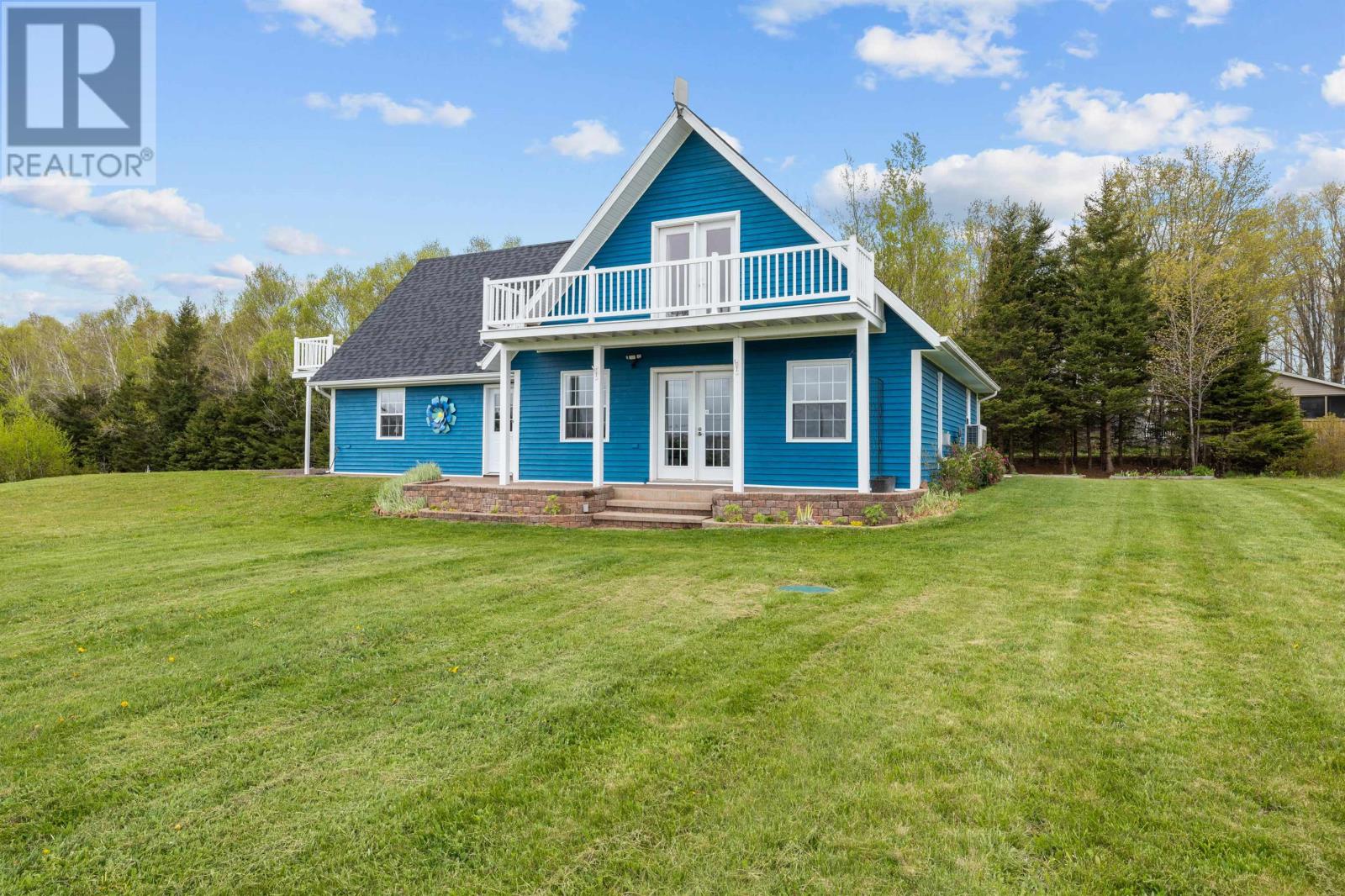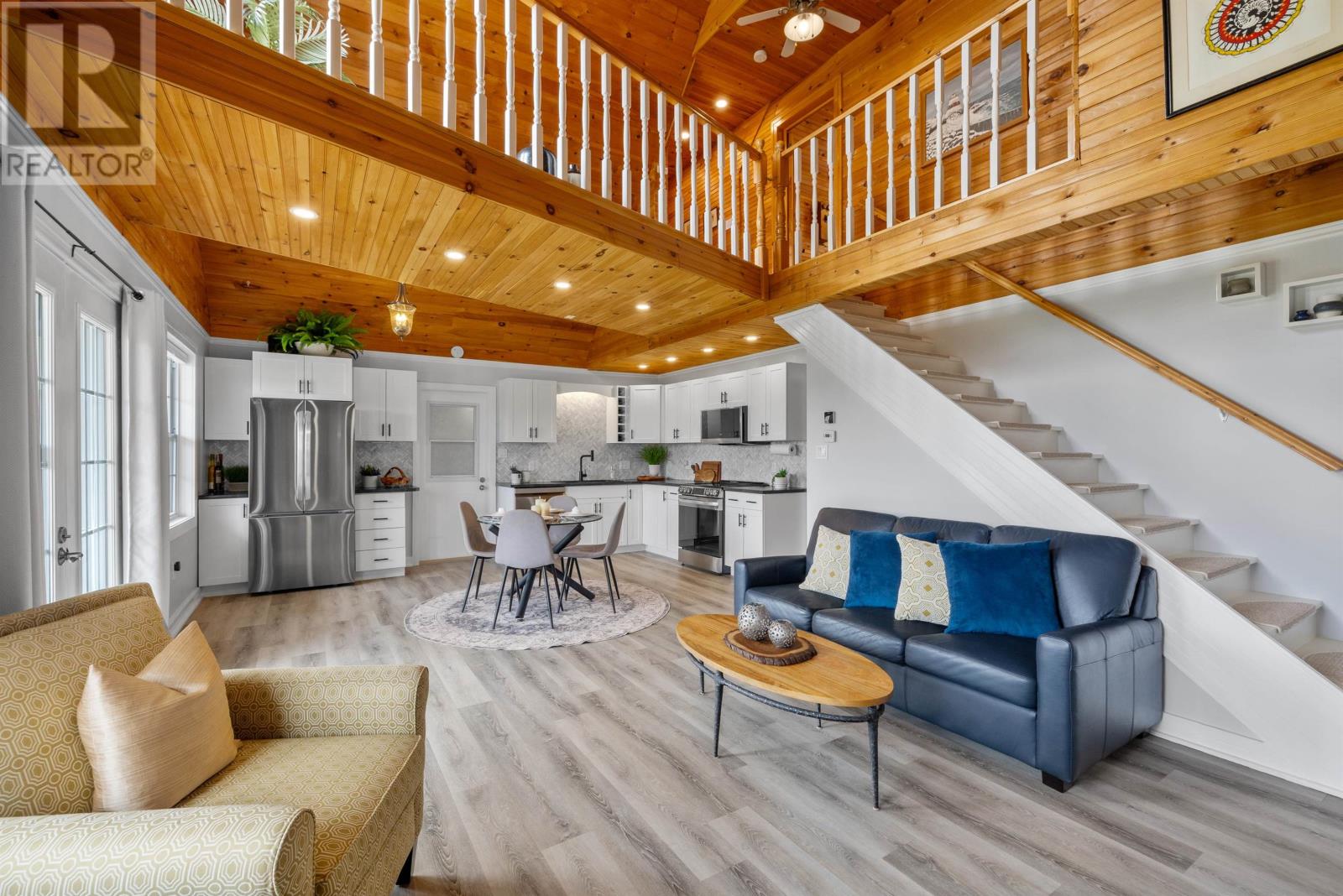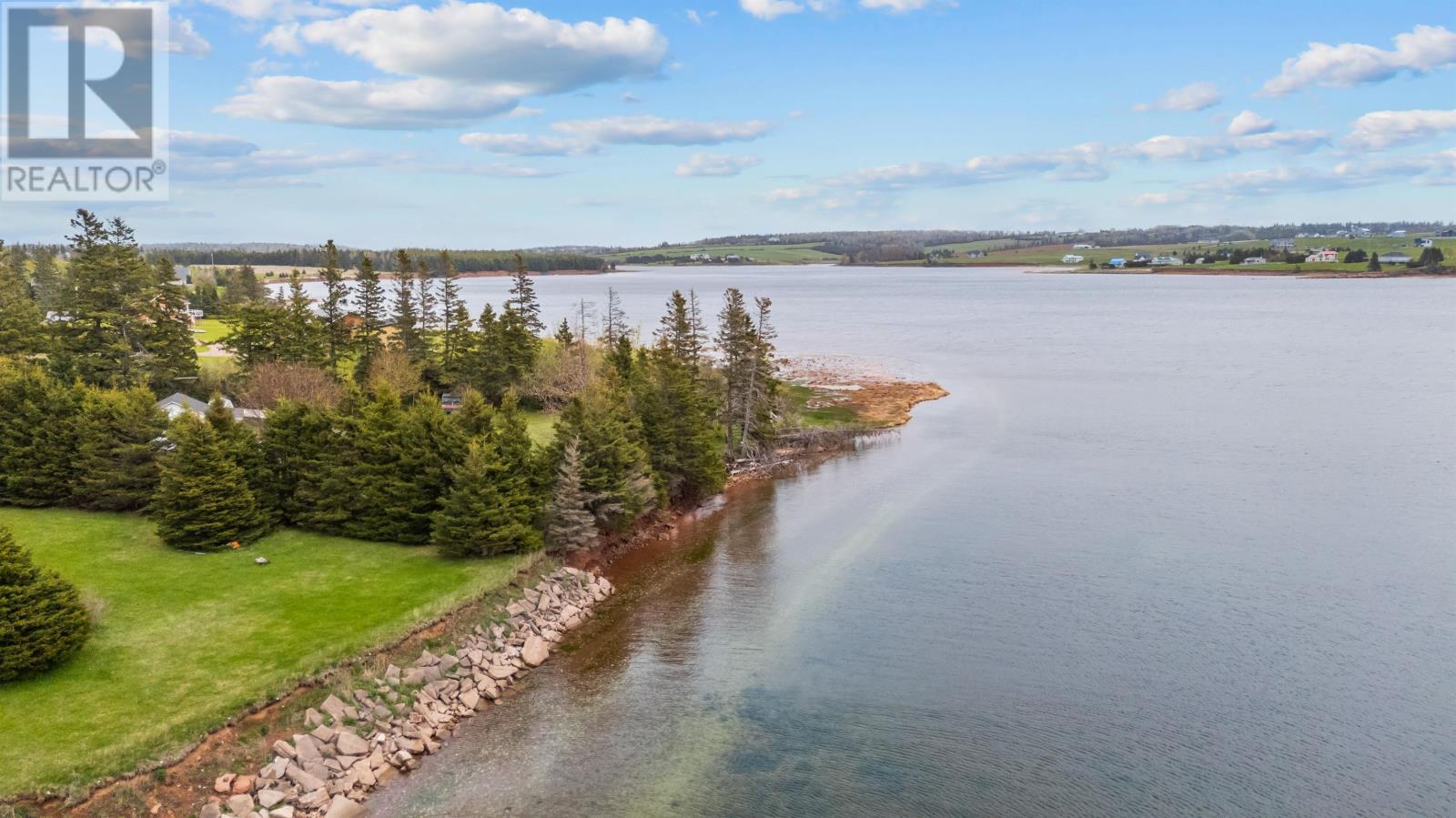3 Bedroom
2 Bathroom
2 Level
Fireplace
Wall Mounted Heat Pump, In Floor Heating
$489,000
Welcome to 93 Fitzsimmons Lane - a beautifully updated waterview home that?s ideal as a year-round residence, seasonal getaway, or investment property. Situated on a 0.30-acre lot, this 3-bedroom, 2-bathroom home includes an attached double car garage, access to a shared green space, and a nearby boat launch - perfect for enjoying life by the water. Inside, the main level boasts a bright, open-concept kitchen, dining, and living area, with direct access to a waterview back deck. The kitchen features stylish new white cabinetry and modern finishes. A cozy propane fireplace and heat pump add comfort and charm to the living space. You?ll also find a spacious full bathroom with a tub, stand up shower, and double-sink vanity, along with a main-floor bedroom. The laundry is located just inside the garage, along with ample storage space and the utilities. Upstairs, you?ll discover two more generously sized bedrooms, a half bathroom, and a catwalk that leads to a waterview deck. One of the bedrooms opens to a large private balcony - an ideal space for a rec room, office, or lounge area with views of the water. Recent upgrades include new main-level flooring, Wi-Fi-enabled dimmable pot lights, a new heat pump, propane fireplace, new roof shingles (2021), fresh exterior paint, and quality kitchen updates. Additional features include electric in-floor heating, a 6250-watt hardwired generator, an 8x20 Sea Can/shed for extra storage, mature landscaping, and a private backyard deck - all designed for comfort, efficiency, and easy living. Located just minutes from the town of Kensington, North Shore beaches, top-tier golf courses, and only 20 minutes to Summerside and 45 minutes to Charlottetown, this move-in-ready home offers incredible versatility. Whether you?re looking for a peaceful retreat, a full-time home, or a fantastic Airbnb investment, 93 Fitzsimmons Lane delivers. (id:56815)
Property Details
|
MLS® Number
|
202511905 |
|
Property Type
|
Single Family |
|
Community Name
|
Long River |
|
Amenities Near By
|
Golf Course |
|
Equipment Type
|
Propane Tank |
|
Features
|
Partially Cleared, Level |
|
Rental Equipment Type
|
Propane Tank |
|
Structure
|
Deck, Shed |
|
View Type
|
River View |
Building
|
Bathroom Total
|
2 |
|
Bedrooms Above Ground
|
3 |
|
Bedrooms Total
|
3 |
|
Appliances
|
Barbeque, Stove, Dishwasher, Dryer, Washer, Microwave Range Hood Combo, Refrigerator |
|
Architectural Style
|
2 Level |
|
Basement Type
|
None |
|
Constructed Date
|
2004 |
|
Construction Style Attachment
|
Detached |
|
Exterior Finish
|
Wood Siding |
|
Fireplace Present
|
Yes |
|
Flooring Type
|
Laminate, Tile |
|
Foundation Type
|
Poured Concrete, Concrete Slab |
|
Half Bath Total
|
1 |
|
Heating Fuel
|
Electric, Propane |
|
Heating Type
|
Wall Mounted Heat Pump, In Floor Heating |
|
Total Finished Area
|
1756 Sqft |
|
Type
|
House |
|
Utility Water
|
Drilled Well |
Parking
|
Attached Garage
|
|
|
Heated Garage
|
|
|
Gravel
|
|
Land
|
Access Type
|
Year-round Access |
|
Acreage
|
No |
|
Land Amenities
|
Golf Course |
|
Sewer
|
Septic System |
|
Size Irregular
|
0.30 |
|
Size Total
|
0.3000|under 1/2 Acre |
|
Size Total Text
|
0.3000|under 1/2 Acre |
Rooms
| Level |
Type |
Length |
Width |
Dimensions |
|
Second Level |
Bedroom |
|
|
11.11 x 10.9 |
|
Second Level |
Bath (# Pieces 1-6) |
|
|
4.3 x 4.5 |
|
Second Level |
Primary Bedroom |
|
|
18.4 x 11.9 |
|
Main Level |
Kitchen |
|
|
16.7 x 12.7 |
|
Main Level |
Bedroom |
|
|
11.10 x 11.10 |
|
Main Level |
Bath (# Pieces 1-6) |
|
|
8.4 x 11.10 |
|
Main Level |
Living Room |
|
|
13.5 x 12.5 |
https://www.realtor.ca/real-estate/28350691/93-fitzsimmons-lane-long-river-long-river
















































