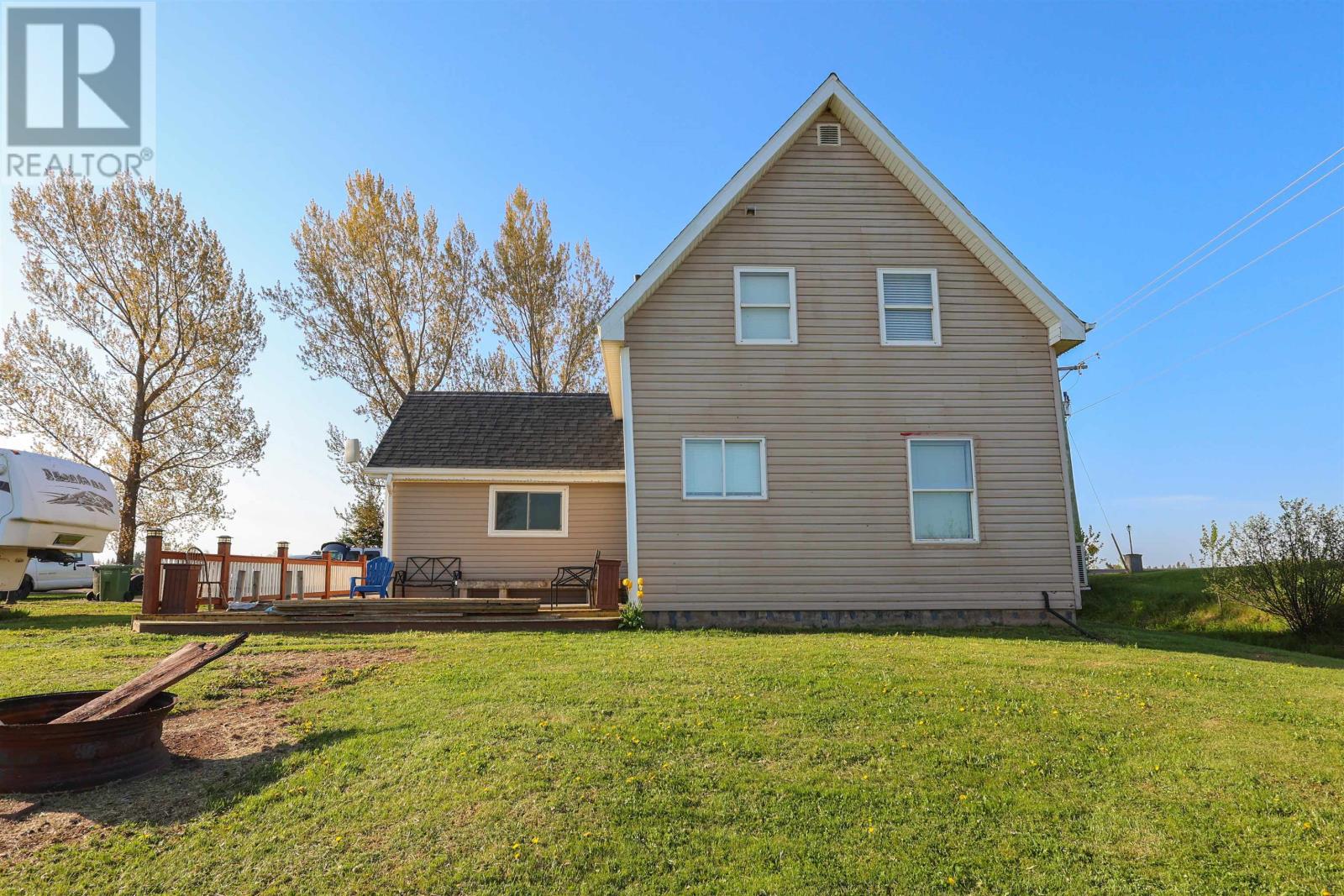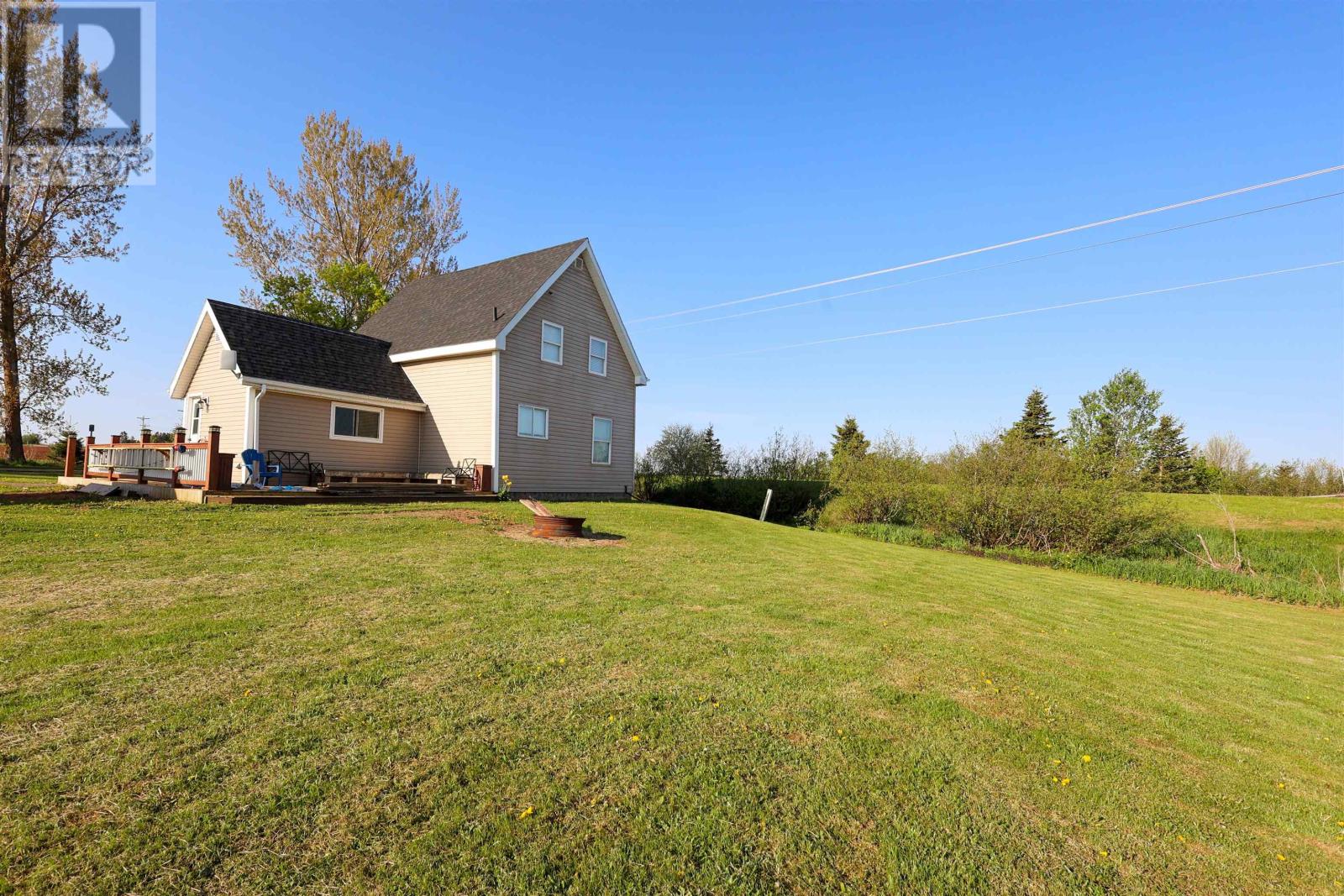3 Bedroom
2 Bathroom
Fireplace
Baseboard Heaters, Wall Mounted Heat Pump
Acreage
Landscaped
$299,900
Welcome to 821 Kelvin Grove Road where history, charm, and modern comfort come together in one exceptional property. Just 7 minutes from the amenities of Kensington and only 15 minutes to Summerside, this beautifully renovated century-old home sits on approximately an acre of land and offers a peaceful, private retreat in the heart of Prince Edward Island. Full of character and warmth, this 3-bedroom, 2-bath home blends the timeless appeal of a 100+ year-old farmhouse with thoughtful updates designed for modern living. Step outside and discover a truly magical backyard experience. A tranquil stream winds along the property, with part of it included in the lot, offering excellent fishing and a picturesque waterfall right at your doorstep. Over 1,000 square feet of deck space surround the home ideal for entertaining, barbecuing, or simply relaxing while immersed in nature?s beauty under the huge covered porch. The large paved driveway leads to a 540 sq. ft. detached, heated garage featuring 100 amp service and a welder plug - perfect for hobbyists, mechanics, or extra storage. Two additional 8x8 sheds add even more functionality to the property. Whether youre looking for a serene place to raise a family, a peaceful home base for remote work, or a nature-lovers dream escape, this property offers a rare combination of rural tranquility and convenient access to town. With its blend of old-world charm, modern convenience, and breathtaking outdoor features, 821 Kelvin Grove Road is a one-of-a-kind home ready to write its next chapter?could it be yours?. (id:56815)
Property Details
|
MLS® Number
|
202512998 |
|
Property Type
|
Single Family |
|
Community Name
|
Kelvin Grove |
|
Amenities Near By
|
Golf Course, Park, Playground, Public Transit, Shopping |
|
Community Features
|
Recreational Facilities, School Bus |
|
Features
|
Paved Driveway, Sump Pump |
|
Structure
|
Deck, Shed |
Building
|
Bathroom Total
|
2 |
|
Bedrooms Above Ground
|
3 |
|
Bedrooms Total
|
3 |
|
Appliances
|
Oven, Stove, Dryer, Washer, Microwave, Refrigerator, Water Softener |
|
Basement Development
|
Unfinished |
|
Basement Type
|
Full (unfinished) |
|
Construction Style Attachment
|
Detached |
|
Exterior Finish
|
Vinyl |
|
Fireplace Present
|
Yes |
|
Flooring Type
|
Laminate, Tile, Vinyl |
|
Foundation Type
|
Poured Concrete |
|
Heating Fuel
|
Electric |
|
Heating Type
|
Baseboard Heaters, Wall Mounted Heat Pump |
|
Stories Total
|
2 |
|
Total Finished Area
|
1527 Sqft |
|
Type
|
House |
|
Utility Water
|
Drilled Well |
Parking
|
Detached Garage
|
|
|
Heated Garage
|
|
Land
|
Acreage
|
Yes |
|
Land Amenities
|
Golf Course, Park, Playground, Public Transit, Shopping |
|
Land Disposition
|
Cleared |
|
Landscape Features
|
Landscaped |
|
Sewer
|
Septic System |
|
Size Irregular
|
1 |
|
Size Total
|
1 Ac|1 - 3 Acres |
|
Size Total Text
|
1 Ac|1 - 3 Acres |
|
Surface Water
|
Pond Or Stream |
Rooms
| Level |
Type |
Length |
Width |
Dimensions |
|
Second Level |
Foyer |
|
|
10 X 6.8 |
|
Second Level |
Bedroom |
|
|
12 X 10.8 |
|
Second Level |
Bedroom |
|
|
10 X 8.2 |
|
Second Level |
Bedroom |
|
|
13 X 10.6 |
|
Second Level |
Bath (# Pieces 1-6) |
|
|
9.10 X 9 |
|
Main Level |
Kitchen |
|
|
15 X 11.8 |
|
Main Level |
Dining Room |
|
|
14 X 10 |
|
Main Level |
Laundry / Bath |
|
|
9.10 X 10. |
|
Main Level |
Living Room |
|
|
16 X 16 |
https://www.realtor.ca/real-estate/28397506/821-kelvin-grove-road-kelvin-grove-kelvin-grove




























