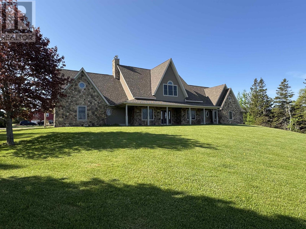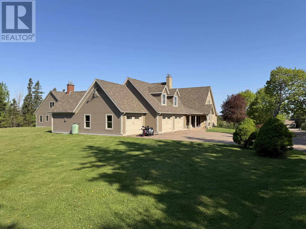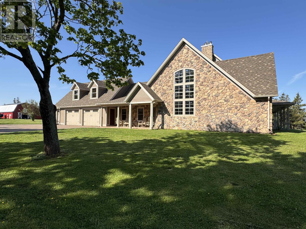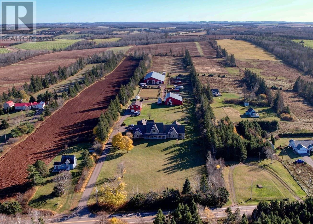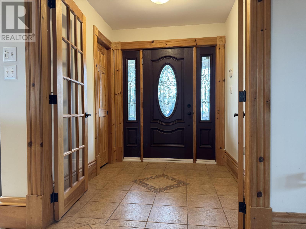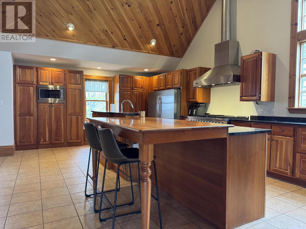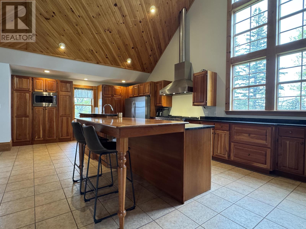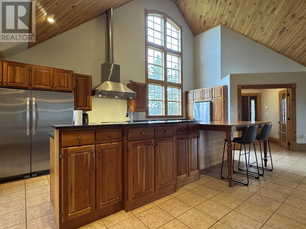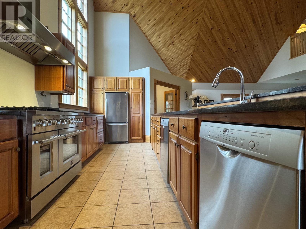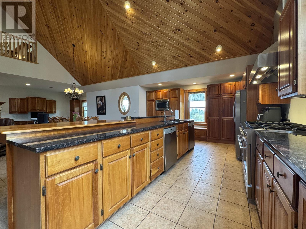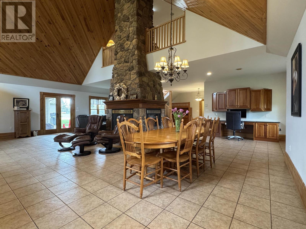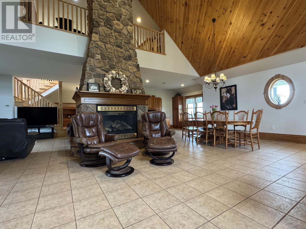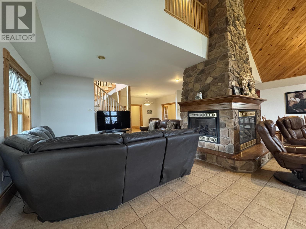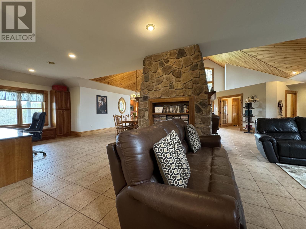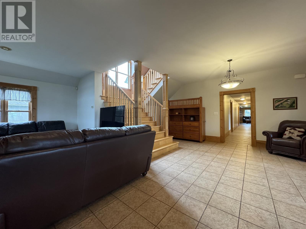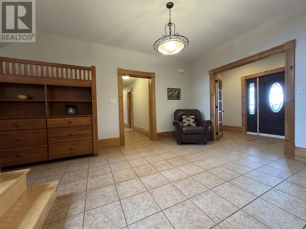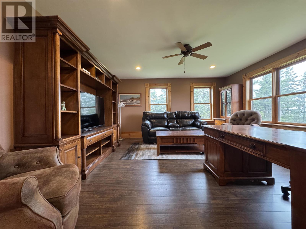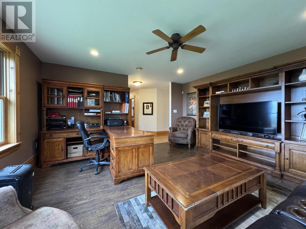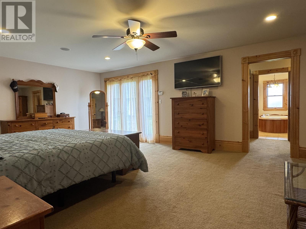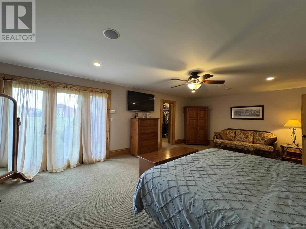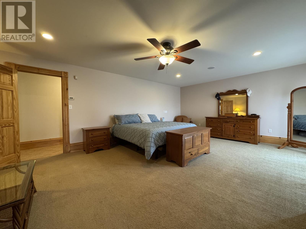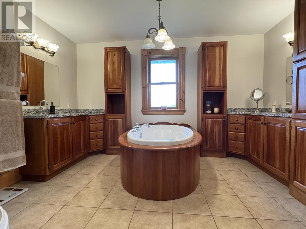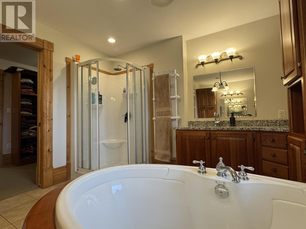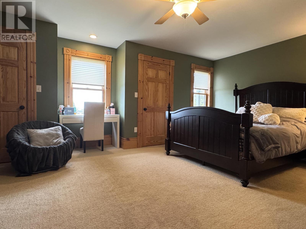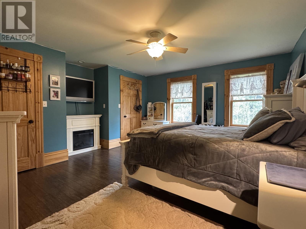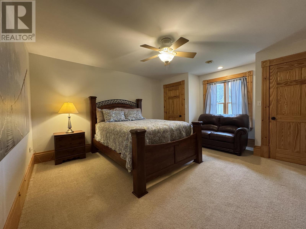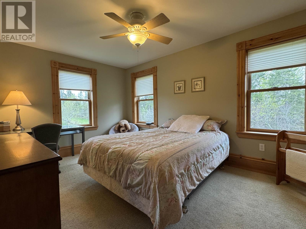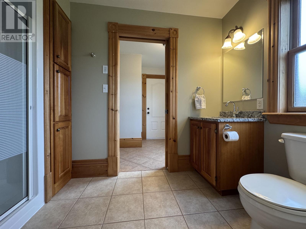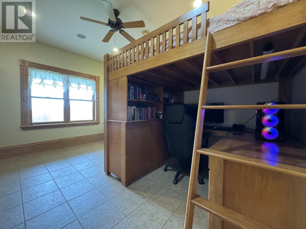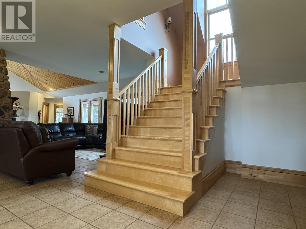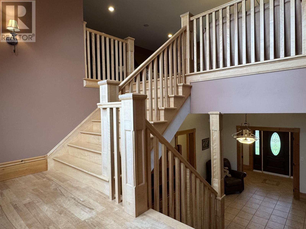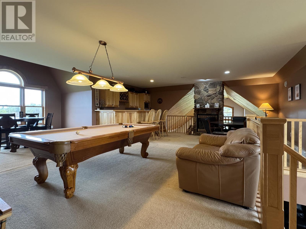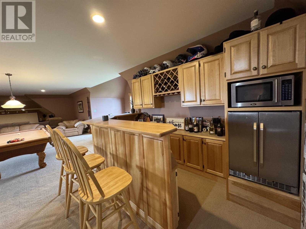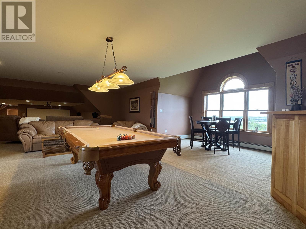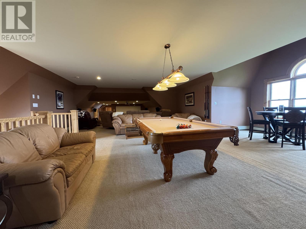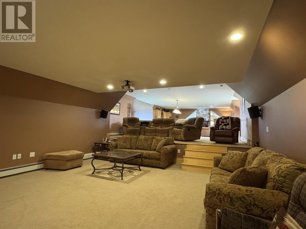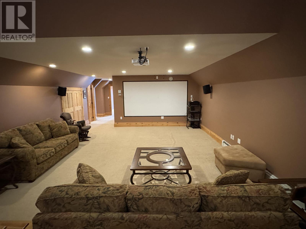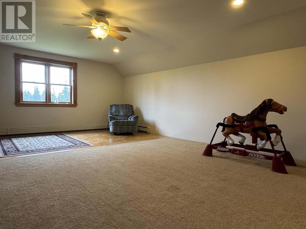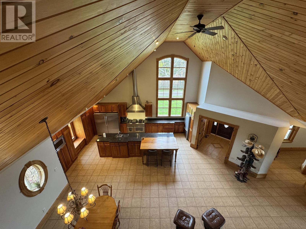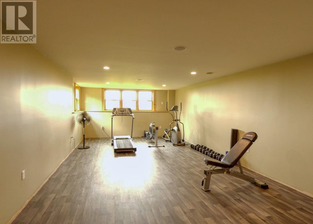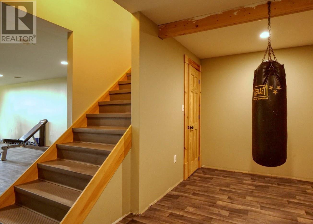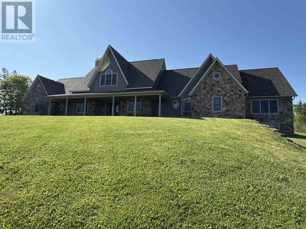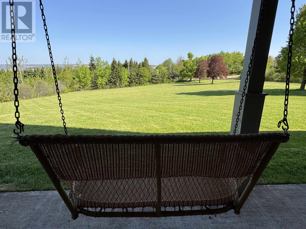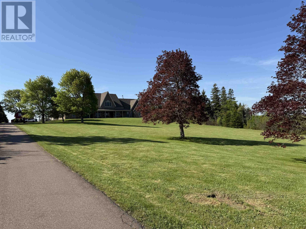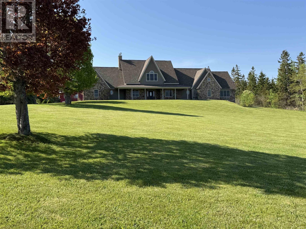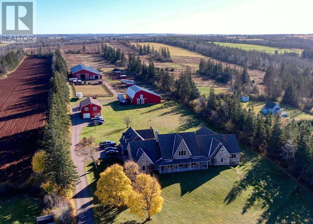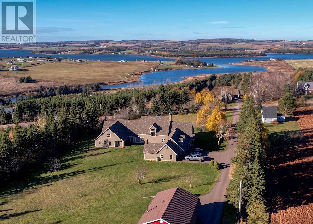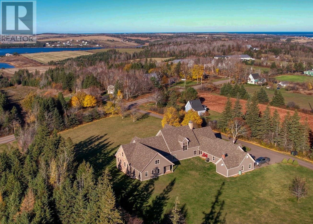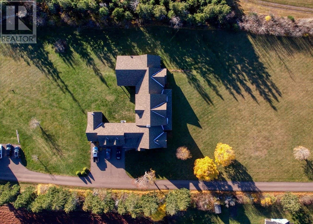5 Bedroom
6 Bathroom
Fireplace
Air Exchanger
Baseboard Heaters, Furnace, Hot Water, In Floor Heating, Radiant Heat
Acreage
Landscaped
$1,575,000
This stunning, custom-built sprawling 8,000 sq.ft. home is situated on a beautifully cared-for mature 2.53 acre property in Clinton. From the moment you enter the paved driveway and begin your approach towards this beautiful home, you will begin to appreciate all that this property has to offer. Once inside this impressive home with it's covered veranda, you will enter the spacious main foyer, from which you will be greeted by the large open concept kitchen, dining and living room with cathedral ceiling and floor-to-ceiling stone fireplace featuring 3 separate propane inserts, a wooden mantle and lovely built-in shelving. The massive, fully-equipped chef's kitchen boasts granite counter tops, natural cherry cabinets and stainless steel appliances. The beautiful features found throughout this home are accentuated by numerous windows that capture the natural light, creating a bright and cozy atmosphere. Also on the main level you will find an office, a den/office, the primary bedroom with walk-through closet and full ensuite with soaker tub and separate shower, 4 additional bedrooms and 2 more full bathrooms, one featuring a 2nd ensuite. The beautifully crafted wooden stairway leads to a game's room with bar, a media room, a kid's play room, a sewing room, a 1/2 bathroom and a storage room. The lower level includes the gym area, a half bath and a storage room. This impressive home also features an attached 3 vehicle garage (one 2 bay and 1 single bay). This quality-crafted home and property is ideal for a large family that loves to entertain. Don't miss out! Or can also be purchased as a complete horse farm/ranch with an additional 47.5 acres of land, garage with extra living quarters above, Horse barn with indoor riding ring and 19 horse stalls, paddocks and more, call for full details. (id:56815)
Property Details
|
MLS® Number
|
202513011 |
|
Property Type
|
Single Family |
|
Community Name
|
Clinton |
|
Equipment Type
|
Propane Tank |
|
Features
|
Paved Driveway |
|
Rental Equipment Type
|
Propane Tank |
Building
|
Bathroom Total
|
6 |
|
Bedrooms Above Ground
|
5 |
|
Bedrooms Total
|
5 |
|
Appliances
|
Oven - Propane, Range, Dishwasher, Dryer - Electric, Washer, Freezer, Microwave, Refrigerator |
|
Constructed Date
|
2005 |
|
Construction Style Attachment
|
Detached |
|
Cooling Type
|
Air Exchanger |
|
Exterior Finish
|
Stone |
|
Fireplace Present
|
Yes |
|
Flooring Type
|
Carpeted, Ceramic Tile, Hardwood |
|
Foundation Type
|
Poured Concrete, Concrete Slab |
|
Half Bath Total
|
3 |
|
Heating Fuel
|
Oil, Propane |
|
Heating Type
|
Baseboard Heaters, Furnace, Hot Water, In Floor Heating, Radiant Heat |
|
Total Finished Area
|
8000 Sqft |
|
Type
|
House |
|
Utility Water
|
Drilled Well |
Parking
|
Attached Garage
|
|
|
Heated Garage
|
|
Land
|
Access Type
|
Year-round Access |
|
Acreage
|
Yes |
|
Landscape Features
|
Landscaped |
|
Sewer
|
Septic System |
|
Size Irregular
|
2.53 Acres |
|
Size Total Text
|
2.53 Acres|1 - 3 Acres |
Rooms
| Level |
Type |
Length |
Width |
Dimensions |
|
Second Level |
Games Room |
|
|
36 x 22 |
|
Second Level |
Media |
|
|
19 x 21.9 |
|
Second Level |
Other |
|
|
23 x 18 - Kid.s Room |
|
Second Level |
Other |
|
|
15 x 13.5 - Sewing Room |
|
Second Level |
Bath (# Pieces 1-6) |
|
|
6.8 x 5 |
|
Second Level |
Storage |
|
|
260 sq.ft. |
|
Lower Level |
Other |
|
|
14.5x30 + 14.5x9 - GYM |
|
Lower Level |
Bath (# Pieces 1-6) |
|
|
7 x 4.11 - 1/2 Bath |
|
Lower Level |
Storage |
|
|
7.2 x 4.11 |
|
Main Level |
Foyer |
|
|
Measurements not available |
|
Main Level |
Kitchen |
|
|
18 x 16 |
|
Main Level |
Dining Room |
|
|
20 x 12 |
|
Main Level |
Living Room |
|
|
24 x 21.8 |
|
Main Level |
Other |
|
|
13.8 X 4 (Desk Area0 |
|
Main Level |
Primary Bedroom |
|
|
24.8 x 16 |
|
Main Level |
Other |
|
|
13.10 x 8 Walkthrough Closet |
|
Main Level |
Ensuite (# Pieces 2-6) |
|
|
13.2 x 10 |
|
Main Level |
Bedroom |
|
|
14 x 15.8 |
|
Main Level |
Bedroom |
|
|
15 x 14.8 |
|
Main Level |
Bedroom |
|
|
15.8 x 13.4 |
|
Main Level |
Den |
|
|
14.10 x 11 - Office |
|
Main Level |
Den |
|
|
15.8 x 15 |
|
Main Level |
Bath (# Pieces 1-6) |
|
|
12.4 x 10.8 |
|
Main Level |
Bedroom |
|
|
14.10 x 10 |
|
Main Level |
Ensuite (# Pieces 2-6) |
|
|
5.4 x 10.6 |
|
Main Level |
Other |
|
|
3.10 x 5.6 - Walk-in Closet |
|
Main Level |
Bath (# Pieces 1-6) |
|
|
3.5 x 7 - 1/2 Bath |
|
Main Level |
Laundry Room |
|
|
7.8 x 7 |
|
Main Level |
Mud Room |
|
|
12 x 6.9 |
https://www.realtor.ca/real-estate/28398089/11125-route-6-clinton-clinton

