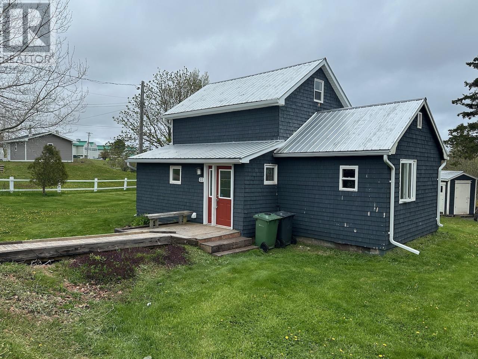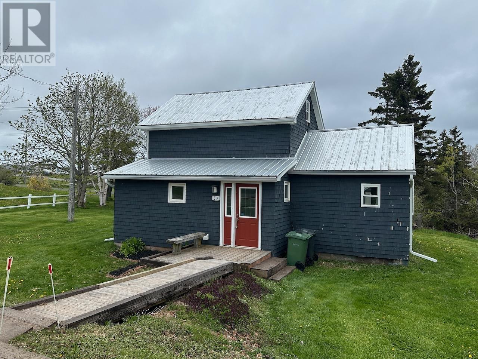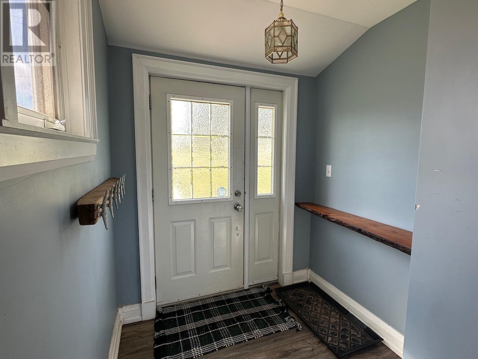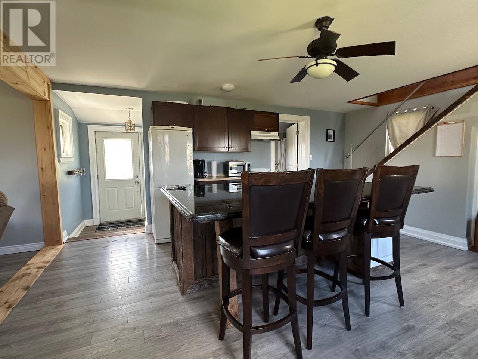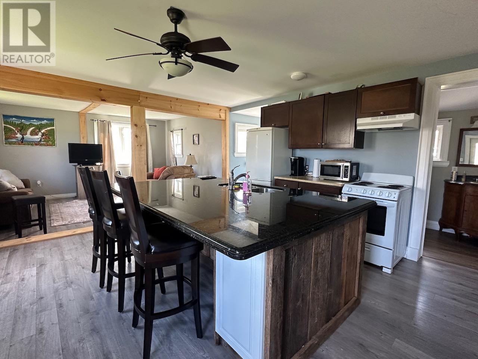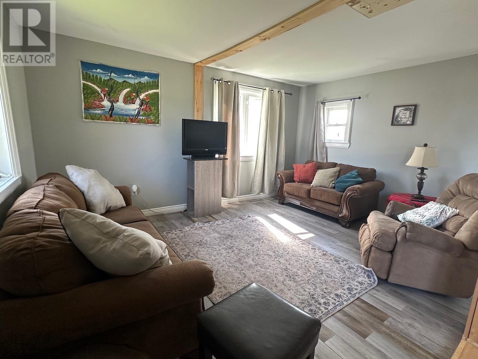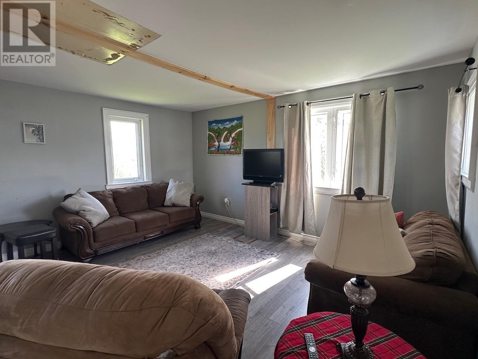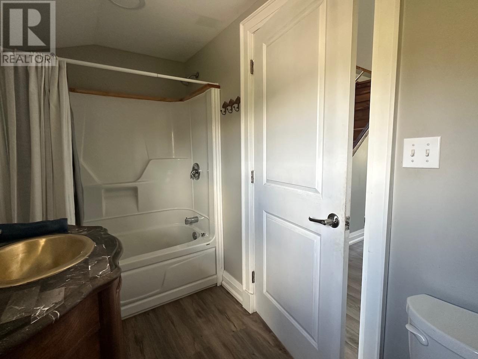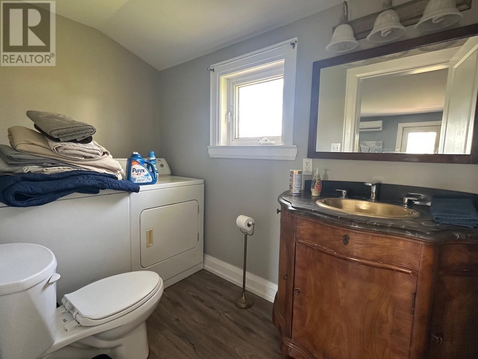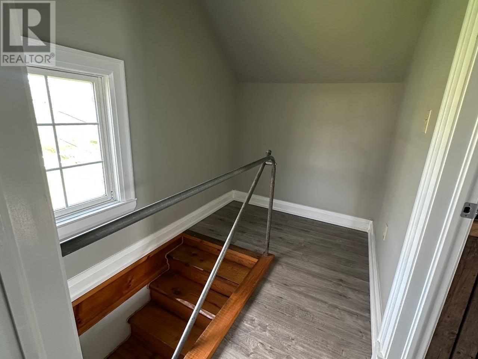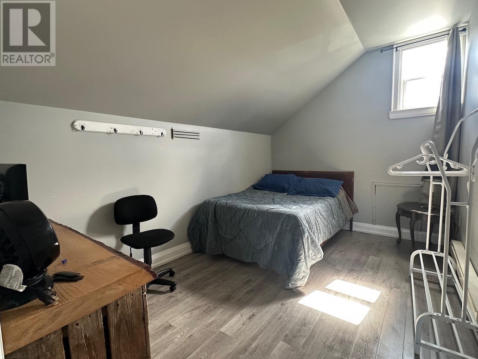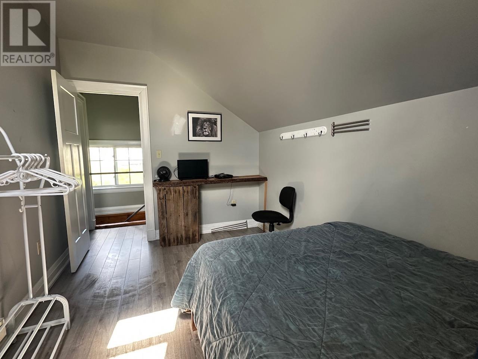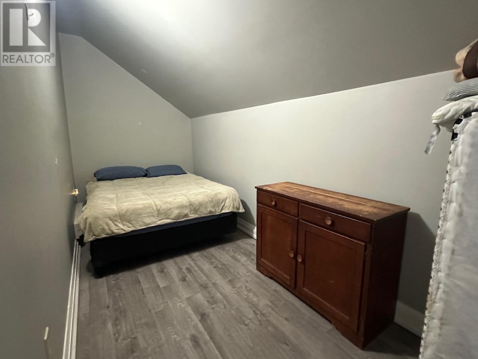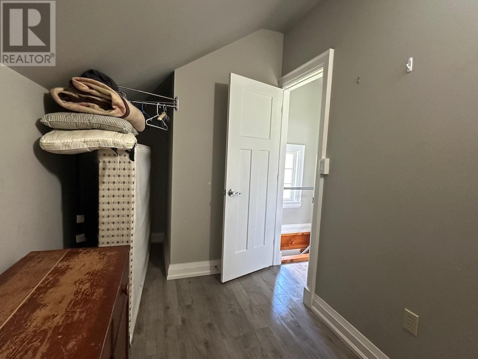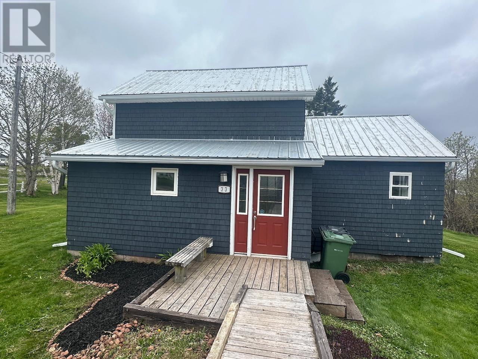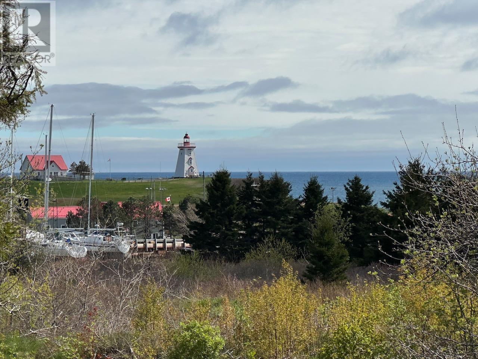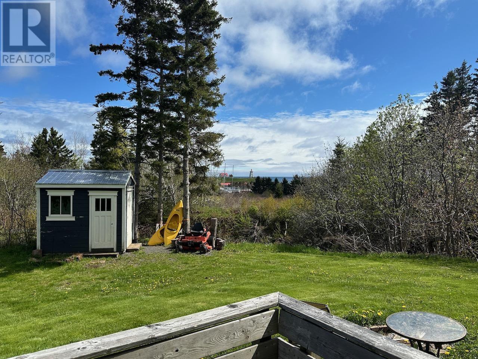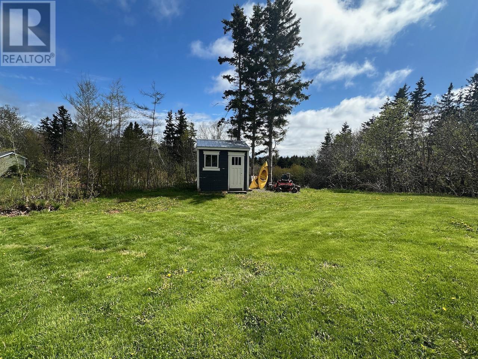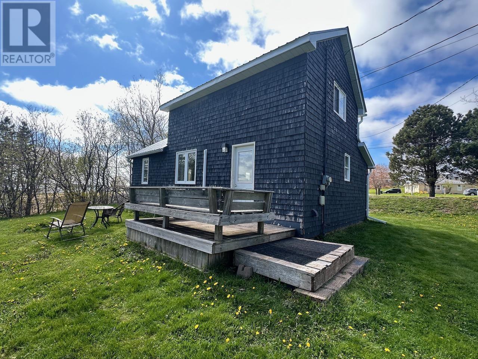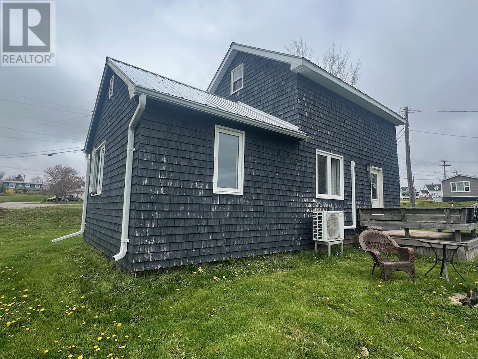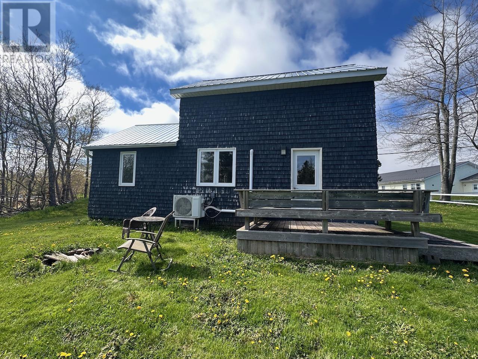2 Bedroom
1 Bathroom
Baseboard Heaters, Wall Mounted Heat Pump
Landscaped
$220,000
Welcome to this warm and inviting 2-bedroom, 1-bath home that offers a relaxed coastal lifestyle just a short walk or drive from the sea. On the main floor, you'll find a lovely open-concept living room and eat-in kitchen featuring a large island - perfect for hosting or enjoying your morning coffee. A welcoming porch entry, combined laundry and bathroom space, and practical layout add to the home's functionality and charm. Upstairs, you'll find two cozy bedrooms, offering a quiet retreat at the end of the day. Outside, enjoy a cute backyard and a handy shed - ideal for summer evenings under the stars. With a glimpse of the ocean and a layout designed for easy living, this home makes a perfect year-round residence, rental, or seasonal escape. All measurements are approximate and should be verified by interested purchasers. (id:56815)
Property Details
|
MLS® Number
|
202513892 |
|
Property Type
|
Single Family |
|
Community Name
|
Souris |
|
Amenities Near By
|
Park, Playground, Shopping |
|
Community Features
|
Recreational Facilities, School Bus |
|
Structure
|
Deck, Shed |
|
View Type
|
Ocean View |
Building
|
Bathroom Total
|
1 |
|
Bedrooms Above Ground
|
2 |
|
Bedrooms Total
|
2 |
|
Appliances
|
Stove, Dryer, Washer, Refrigerator |
|
Basement Type
|
Crawl Space |
|
Construction Style Attachment
|
Detached |
|
Exterior Finish
|
Wood Shingles |
|
Flooring Type
|
Laminate, Wood, Vinyl |
|
Foundation Type
|
Stone |
|
Heating Fuel
|
Electric |
|
Heating Type
|
Baseboard Heaters, Wall Mounted Heat Pump |
|
Stories Total
|
2 |
|
Total Finished Area
|
810 Sqft |
|
Type
|
House |
|
Utility Water
|
Municipal Water |
Parking
Land
|
Access Type
|
Year-round Access |
|
Acreage
|
No |
|
Land Amenities
|
Park, Playground, Shopping |
|
Land Disposition
|
Cleared |
|
Landscape Features
|
Landscaped |
|
Sewer
|
Municipal Sewage System |
|
Size Irregular
|
0.192 |
|
Size Total
|
0.192 Ac|under 1/2 Acre |
|
Size Total Text
|
0.192 Ac|under 1/2 Acre |
Rooms
| Level |
Type |
Length |
Width |
Dimensions |
|
Second Level |
Bedroom |
|
|
13.x8.8 |
|
Second Level |
Bedroom |
|
|
15.8x6. |
|
Main Level |
Mud Room |
|
|
4.9x5.6 |
|
Main Level |
Living Room |
|
|
11.5x15. |
|
Main Level |
Eat In Kitchen |
|
|
15.x16. |
|
Main Level |
Laundry Room |
|
|
Combined |
|
Main Level |
Bath (# Pieces 1-6) |
|
|
4.11x12.5 |
https://www.realtor.ca/real-estate/28437035/33-knights-avenue-souris-souris

