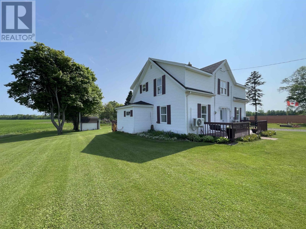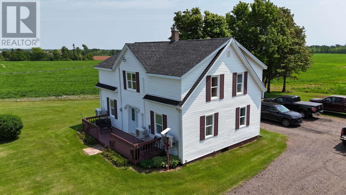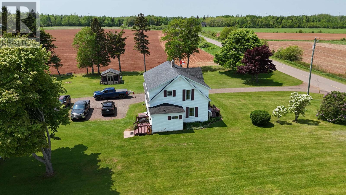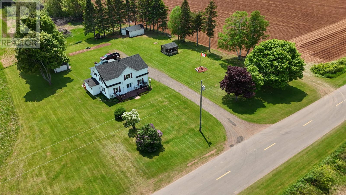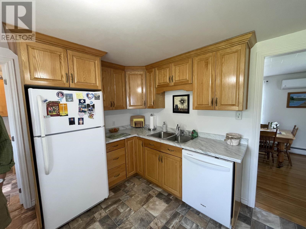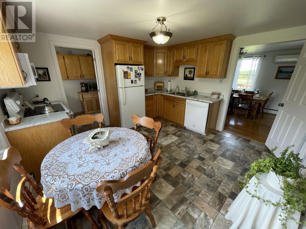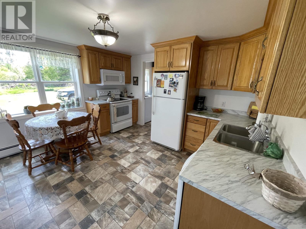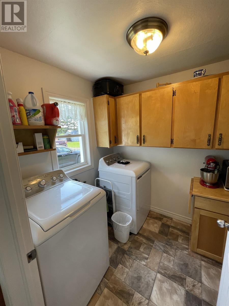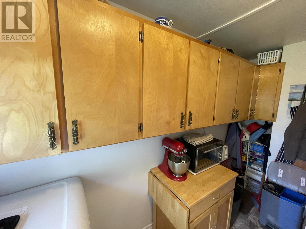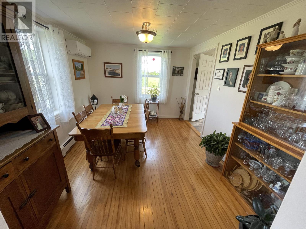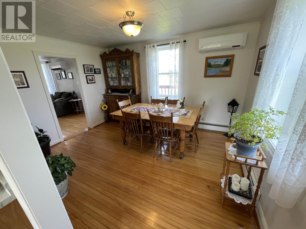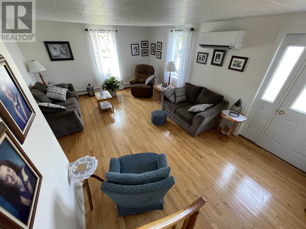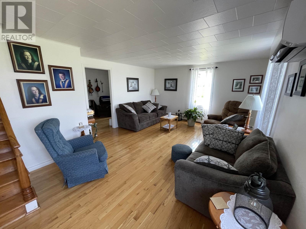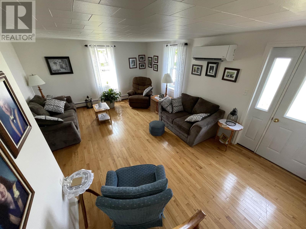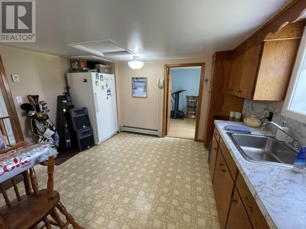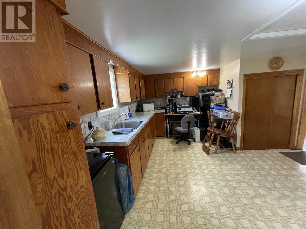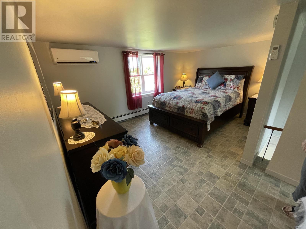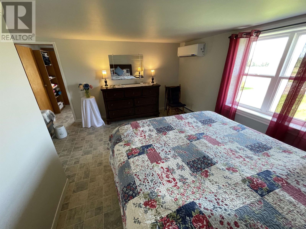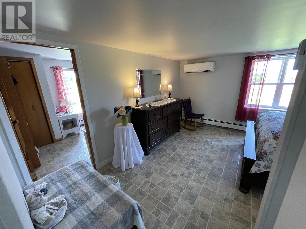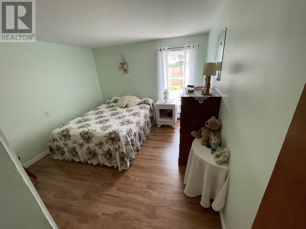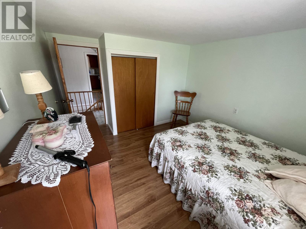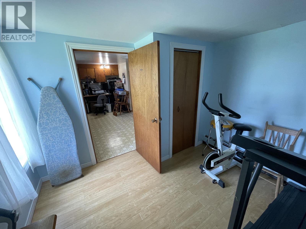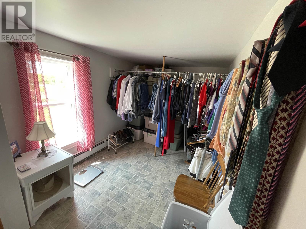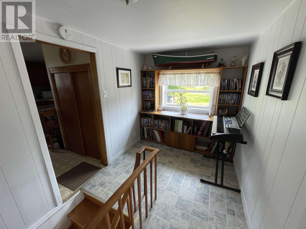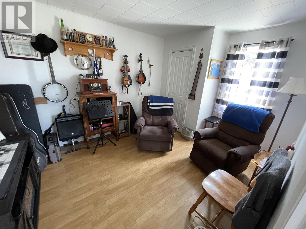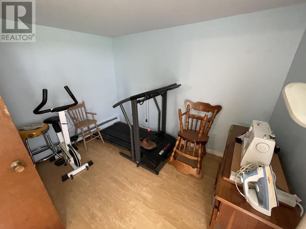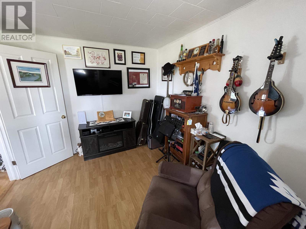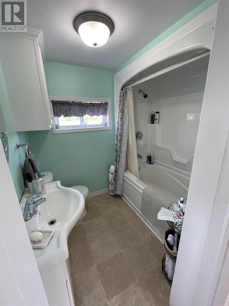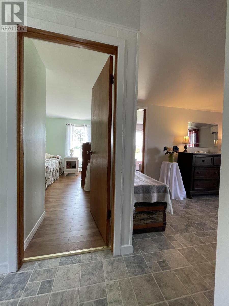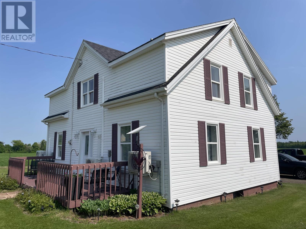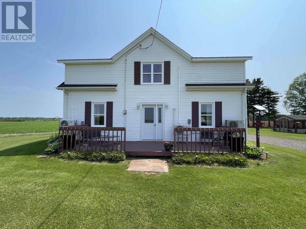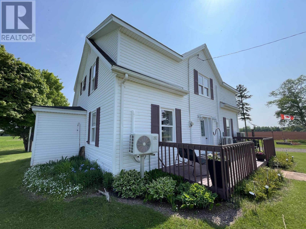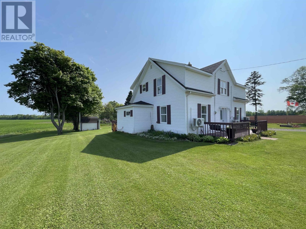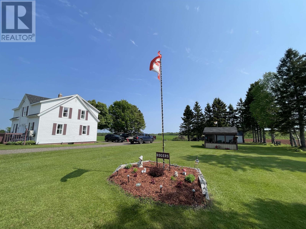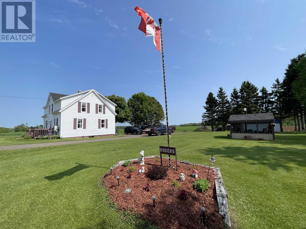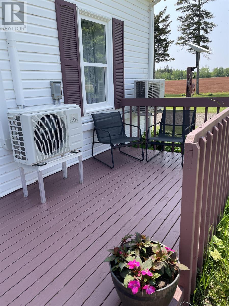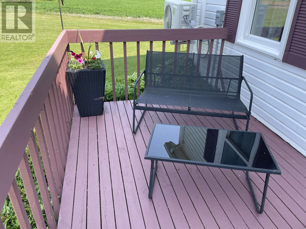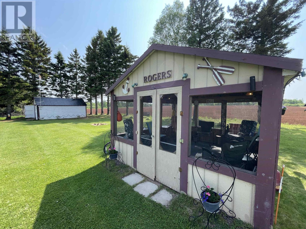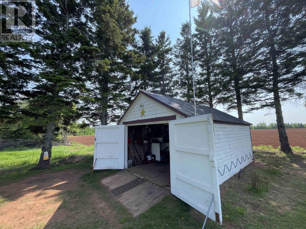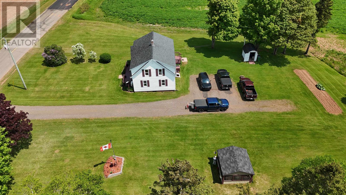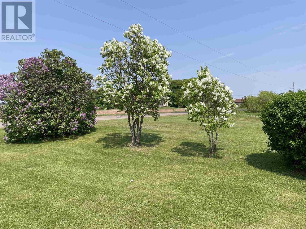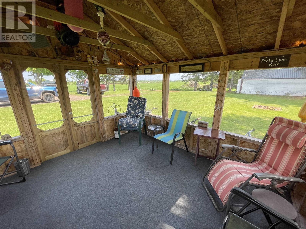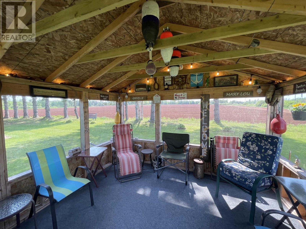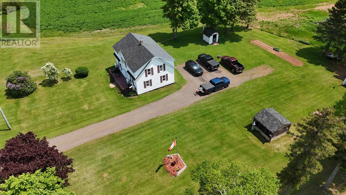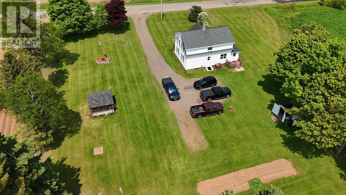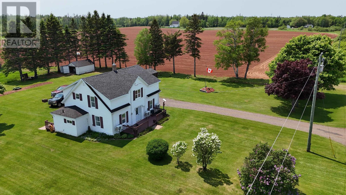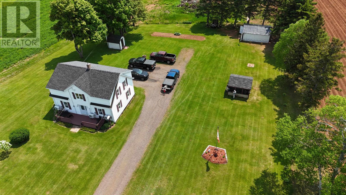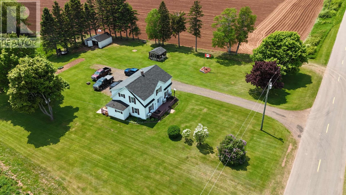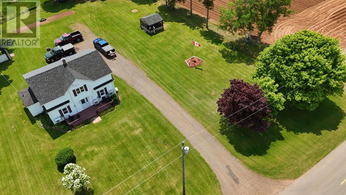4 Bedroom
1 Bathroom
Baseboard Heaters, Wall Mounted Heat Pump, Hot Water
Landscaped
$289,000
Located in the country and walking distance to Glenwood Pond is this four bedroom 1 full bath home. It would make the perfect home for a growing family. Features a eat in kitchen plus a formal dining area as well as a large living room. An additional main floor bedroom that is presently used as a music room. Upstairs we have a master bedroom with walk in closet that could certainly be a nursery. In addition we have two other bedrooms on this level plus a bonus kitchen area with kitchen cabinets and or use it for your creativity or storage. Home has four mini split heat pumps as well as an oil fired furnace. Vinyl windows and siding. New septic tank. .81 area of land with two nice storage buildings and a screened in gazebo for enjoying the outdoors. Truly a wonderful location and well kept for those looking for country living. (id:56815)
Property Details
|
MLS® Number
|
202514300 |
|
Property Type
|
Single Family |
|
Community Name
|
Dunblane |
|
Community Features
|
School Bus |
|
Structure
|
Shed |
Building
|
Bathroom Total
|
1 |
|
Bedrooms Above Ground
|
4 |
|
Bedrooms Total
|
4 |
|
Appliances
|
Range, Dishwasher, Dryer - Electric, Washer, Refrigerator |
|
Construction Style Attachment
|
Detached |
|
Exterior Finish
|
Vinyl |
|
Flooring Type
|
Vinyl |
|
Foundation Type
|
Poured Concrete |
|
Heating Fuel
|
Electric, Oil |
|
Heating Type
|
Baseboard Heaters, Wall Mounted Heat Pump, Hot Water |
|
Stories Total
|
2 |
|
Total Finished Area
|
1692 Sqft |
|
Type
|
House |
|
Utility Water
|
Drilled Well |
Parking
Land
|
Access Type
|
Year-round Access |
|
Acreage
|
No |
|
Land Disposition
|
Cleared |
|
Landscape Features
|
Landscaped |
|
Size Irregular
|
0.81 |
|
Size Total
|
0.81 Ac|1/2 - 1 Acre |
|
Size Total Text
|
0.81 Ac|1/2 - 1 Acre |
Rooms
| Level |
Type |
Length |
Width |
Dimensions |
|
Second Level |
Primary Bedroom |
|
|
14x14 |
|
Second Level |
Other |
|
|
13x7.6 walk in closet |
|
Second Level |
Bedroom |
|
|
10x12 |
|
Second Level |
Kitchen |
|
|
12x13.6 |
|
Second Level |
Bedroom |
|
|
9x10 |
|
Main Level |
Kitchen |
|
|
13x13 |
|
Main Level |
Dining Room |
|
|
10x12 |
|
Main Level |
Living Room |
|
|
19x13 |
|
Main Level |
Bedroom |
|
|
10x9 |
|
Main Level |
Other |
|
|
4x2 closet |
|
Main Level |
Laundry Room |
|
|
11x6.6 |
|
Main Level |
Bath (# Pieces 1-6) |
|
|
7x6 |
https://www.realtor.ca/real-estate/28453789/457-hamilton-road-dunblane-dunblane

