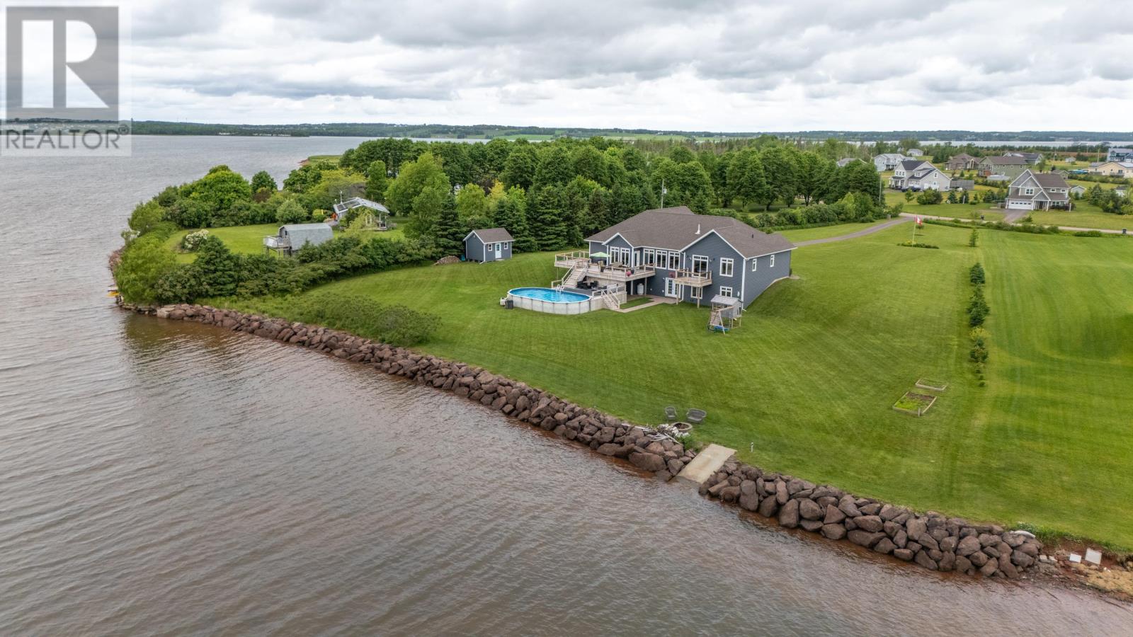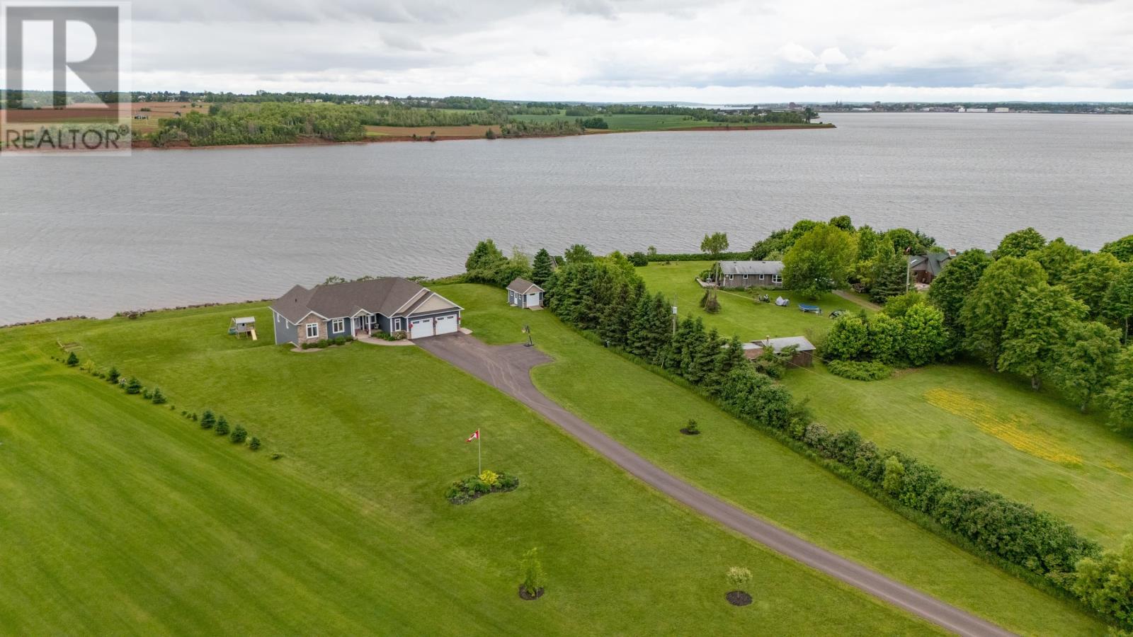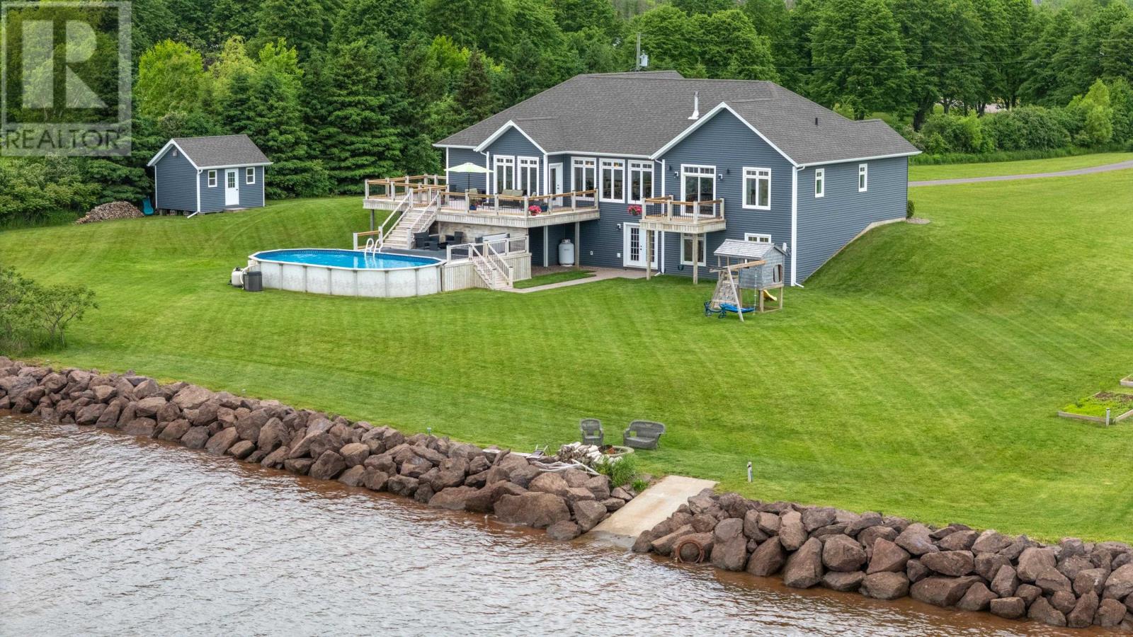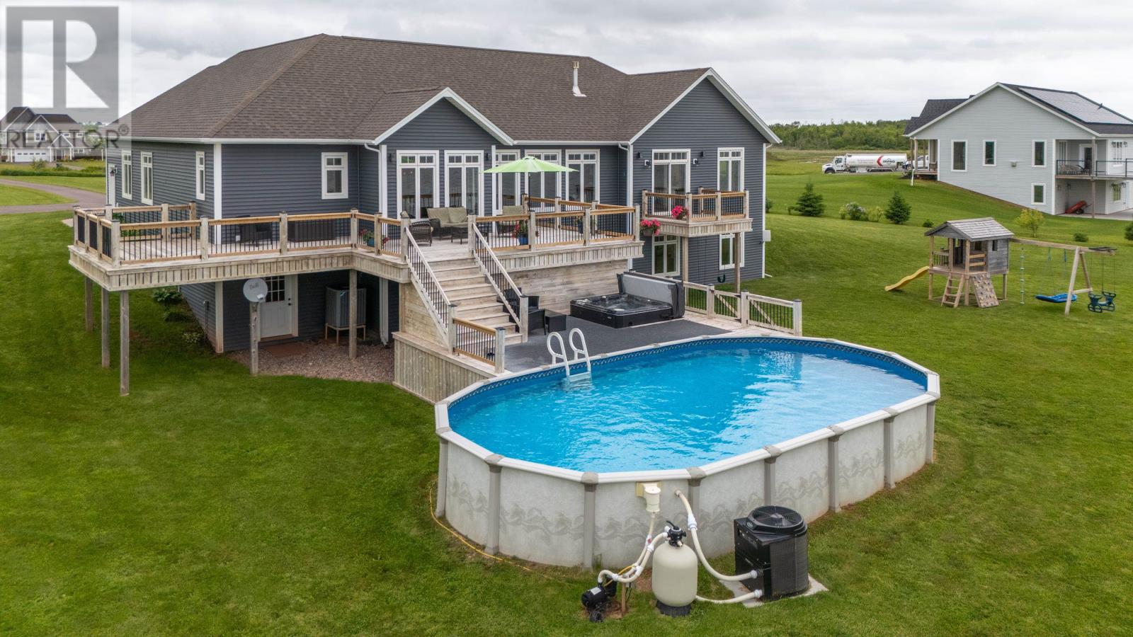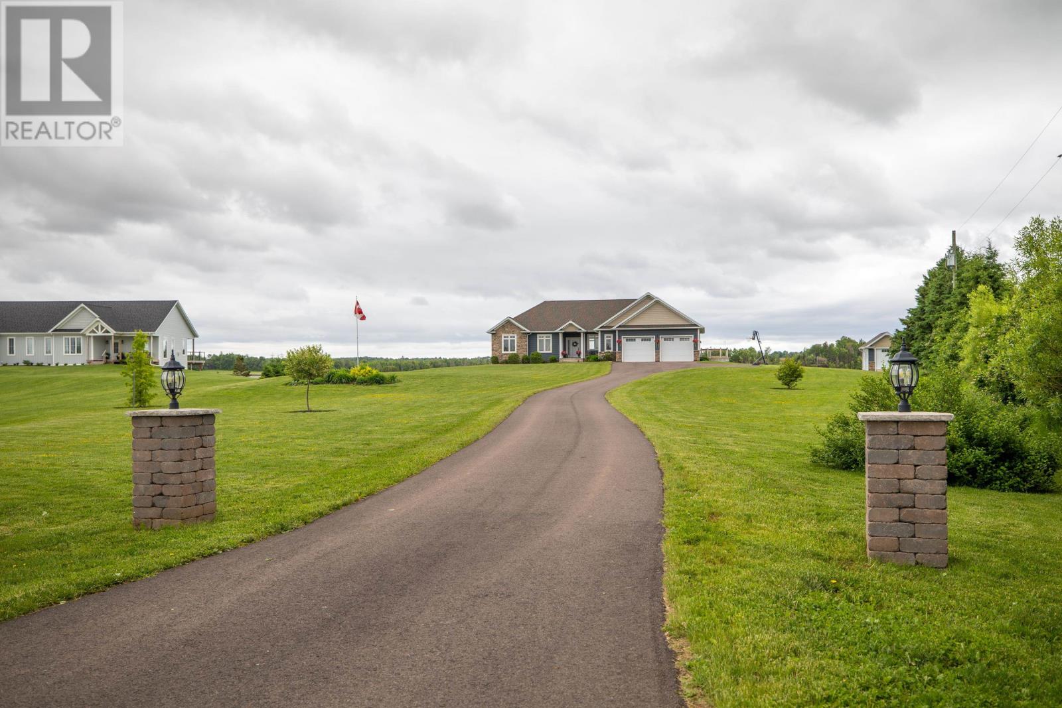4 Bedroom
3 Bathroom
Fireplace
Above Ground Pool
Wall Mounted Heat Pump, Heat Recovery Ventilation (Hrv)
Waterfront
Acreage
Landscaped
$1,199,000
All you need to know is it's a waterfront home! This cared for large home on 1.42 of an acre is so perfect! All you see is water from the main living area. The home is perfectly placed on the spectacular lot. Incredible Joe Dunphy cabinets and built in entertainment center are a focal point to this home! 3 bedrooms, 2.5 baths on the main floor. The primary bedroom has the same spectacular view as the main living space from the private deck off the bedroom. The mudroom is a family's dream to keep everything as it should be. The walkout lower level has another water facing bedroom, huge family room with the same water view! Plumbed for the 4th bath. Great garage with entrance to the lower level directly. Beautiful work bench in the garage with storage above. The outside living space is just perfect - pool, hot tub, huge deck, fire pit in the yard and boat launch. The shore front is all protected by armor stone. Check out the shed - not many other sheds would have stone front to match the home! Check out this heating system and all the extras in the machanical room! The devil is in the details. (id:56815)
Property Details
|
MLS® Number
|
202514939 |
|
Property Type
|
Single Family |
|
Community Name
|
Mermaid |
|
Amenities Near By
|
Park, Playground |
|
Community Features
|
School Bus |
|
Equipment Type
|
Propane Tank |
|
Features
|
Paved Driveway |
|
Pool Type
|
Above Ground Pool |
|
Rental Equipment Type
|
Propane Tank |
|
Structure
|
Deck, Dock, Shed |
|
Water Front Type
|
Waterfront |
Building
|
Bathroom Total
|
3 |
|
Bedrooms Above Ground
|
3 |
|
Bedrooms Below Ground
|
1 |
|
Bedrooms Total
|
4 |
|
Appliances
|
Hot Tub, Oven, Oven - Propane, Stove, Dishwasher, Dryer, Washer, Microwave, Refrigerator |
|
Constructed Date
|
2016 |
|
Construction Style Attachment
|
Detached |
|
Construction Style Split Level
|
Backsplit |
|
Exterior Finish
|
Stone, Vinyl |
|
Fireplace Present
|
Yes |
|
Flooring Type
|
Hardwood, Laminate |
|
Foundation Type
|
Poured Concrete |
|
Half Bath Total
|
1 |
|
Heating Fuel
|
Electric, Propane |
|
Heating Type
|
Wall Mounted Heat Pump, Heat Recovery Ventilation (hrv) |
|
Total Finished Area
|
2703 Sqft |
|
Type
|
House |
|
Utility Water
|
Drilled Well |
Parking
Land
|
Acreage
|
Yes |
|
Land Amenities
|
Park, Playground |
|
Landscape Features
|
Landscaped |
|
Sewer
|
Septic System |
|
Size Irregular
|
1.42 |
|
Size Total
|
1.4200|1 - 3 Acres |
|
Size Total Text
|
1.4200|1 - 3 Acres |
Rooms
| Level |
Type |
Length |
Width |
Dimensions |
|
Lower Level |
Family Room |
|
|
19 x 32 |
|
Lower Level |
Bedroom |
|
|
20 x 15 |
|
Main Level |
Living Room |
|
|
19 x 15 |
|
Main Level |
Dining Room |
|
|
12 x 12 |
|
Main Level |
Kitchen |
|
|
16 x 10 |
|
Main Level |
Bedroom |
|
|
15 x 15 |
|
Main Level |
Bedroom |
|
|
10 x 12 |
|
Main Level |
Bedroom |
|
|
12 x 10.6 |
|
Main Level |
Ensuite (# Pieces 2-6) |
|
|
10 x 11 |
|
Main Level |
Mud Room |
|
|
8 x 8 |
https://www.realtor.ca/real-estate/28484750/604-city-view-drive-mermaid-mermaid

