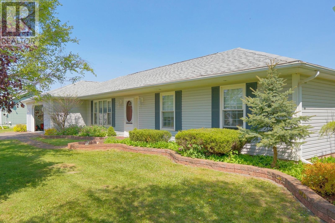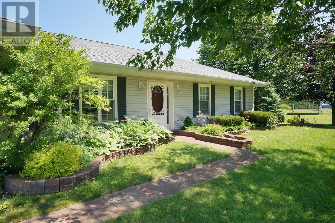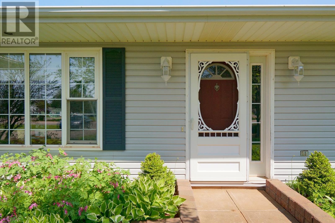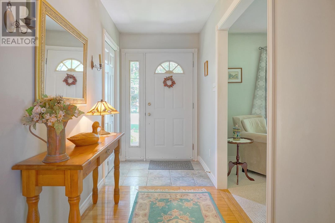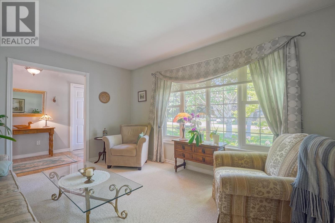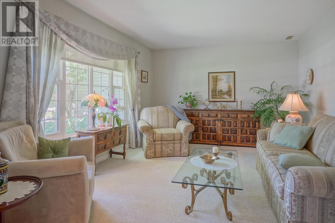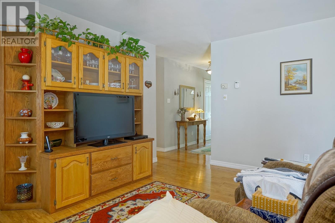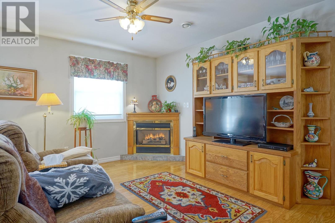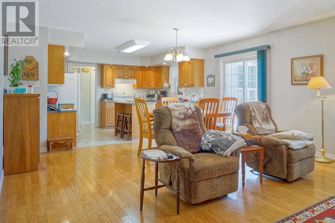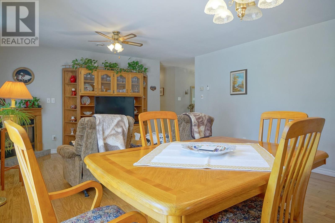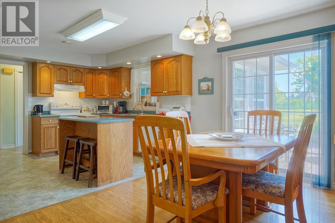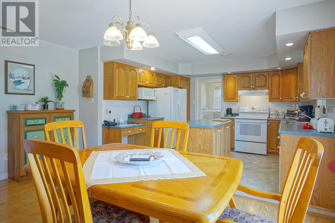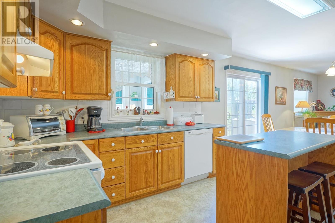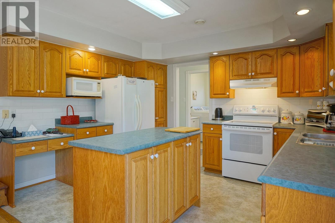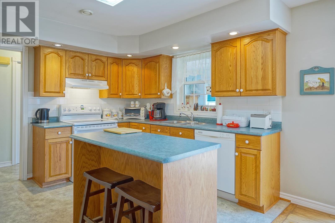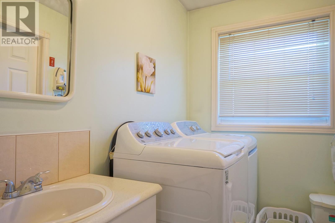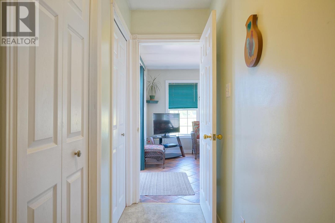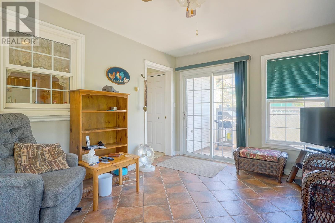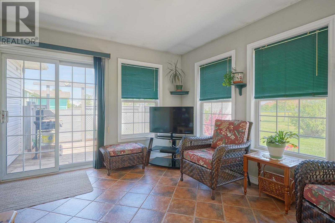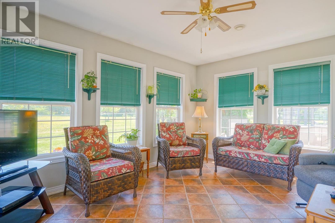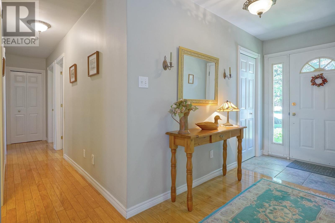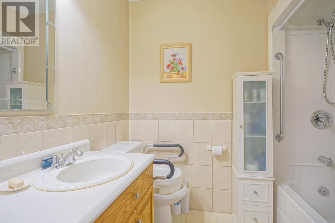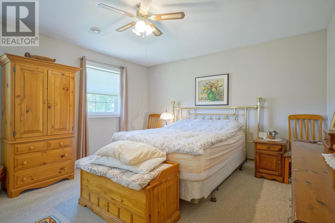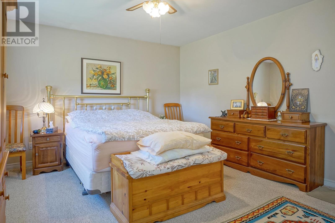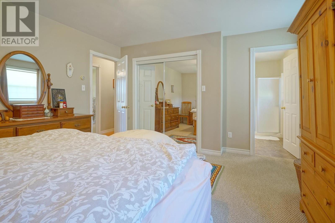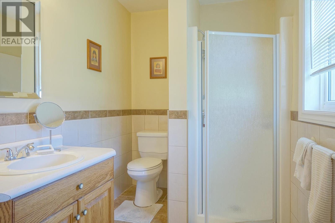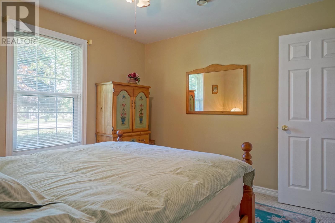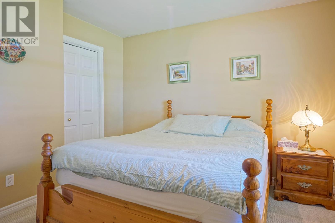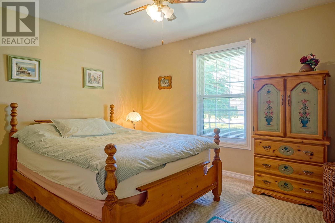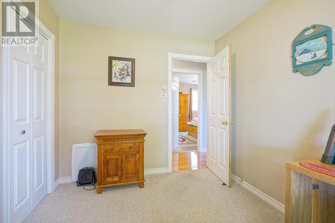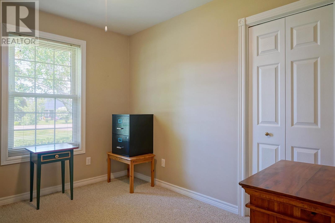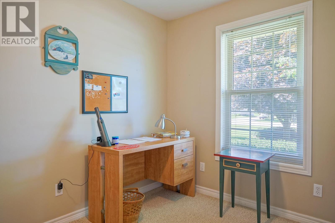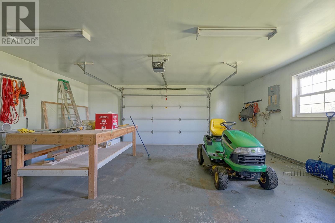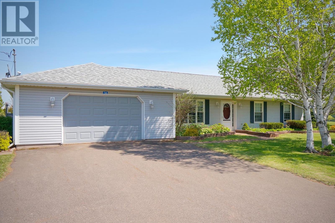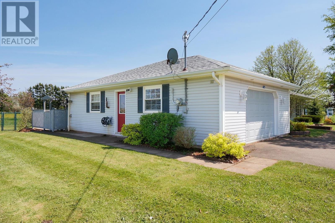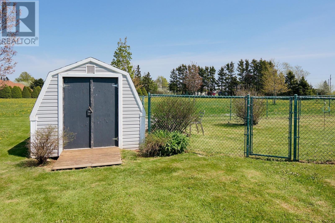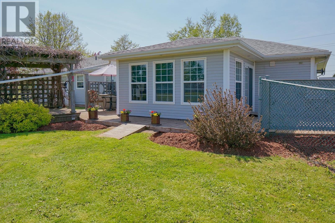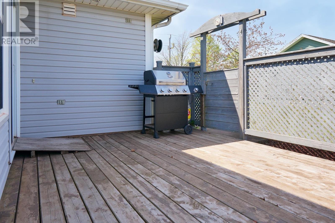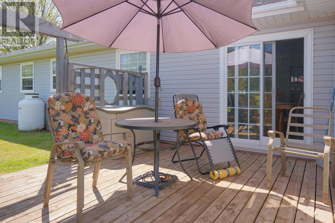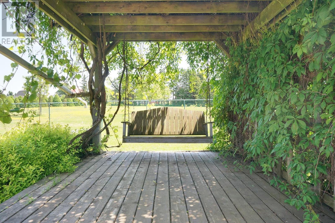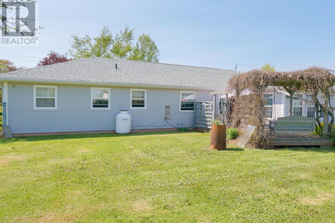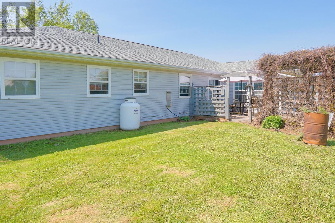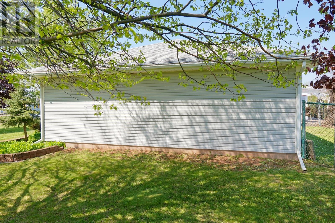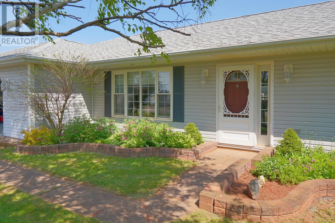3 Bedroom
2 Bathroom
Character
Fireplace
Air Exchanger
In Floor Heating
Landscaped
$544,000
(VIDEO - Click on the Multi-Media Link) Immaculate 3 Bedroom Bungalow with Sunroom & Double Garage Welcome to 36 Clermont Road, a meticulously maintained 3-bedroom, 2-bath bungalow offering the perfect blend of comfort, space, and charm. Built in 1999, this home shows pride of ownership inside and out. The front living room offers a cozy space for greeting guests or enjoying a quiet retreat. Toward the back of the home, the open-concept family room seamlessly connects to the dining area and well-appointed kitchen, complete with oak cabinetry, center island, and a walk-in pantry?perfect for everyday living and entertaining. Step into the bright, four-season sunroom at the rear, where garden doors lead directly to the private, multi-level back deck. This outdoor space is a true highlight, featuring mature grape vines, permanent planters, a pergola swing, and beautifully manicured gardens?ideal for relaxing or hosting gatherings. The primary bedroom includes a private ensuite, while two additional bedrooms offer flexibility for family or guests. Hardwood floors, in-floor heating, a heated double car garage, central vacuum, air exchanger, jet tub, and thoughtful storage throughout complete this move-in-ready home. Set on a well-maintained lot with a fenced backyard, 36 Clermont Road offers year-round comfort in a peaceful, established neighborhood. Simply move in and enjoy. (id:56815)
Property Details
|
MLS® Number
|
202515045 |
|
Property Type
|
Single Family |
|
Community Name
|
New Annan |
|
Community Features
|
School Bus |
|
Equipment Type
|
Propane Tank |
|
Features
|
Paved Driveway, Level |
|
Rental Equipment Type
|
Propane Tank |
|
Structure
|
Deck, Patio(s), Shed |
Building
|
Bathroom Total
|
2 |
|
Bedrooms Above Ground
|
3 |
|
Bedrooms Total
|
3 |
|
Appliances
|
Central Vacuum, Stove, Dishwasher, Refrigerator |
|
Architectural Style
|
Character |
|
Basement Type
|
None |
|
Constructed Date
|
1999 |
|
Construction Style Attachment
|
Detached |
|
Cooling Type
|
Air Exchanger |
|
Exterior Finish
|
Vinyl |
|
Fireplace Present
|
Yes |
|
Flooring Type
|
Carpeted, Ceramic Tile, Hardwood, Tile, Vinyl |
|
Foundation Type
|
Poured Concrete, Concrete Slab |
|
Heating Fuel
|
Oil, Propane |
|
Heating Type
|
In Floor Heating |
|
Total Finished Area
|
1842 Sqft |
|
Type
|
House |
|
Utility Water
|
Drilled Well |
Parking
|
Attached Garage
|
|
|
Heated Garage
|
|
Land
|
Access Type
|
Year-round Access |
|
Acreage
|
No |
|
Land Disposition
|
Cleared |
|
Landscape Features
|
Landscaped |
|
Sewer
|
Septic System |
|
Size Irregular
|
.40 |
|
Size Total
|
0.4000|under 1/2 Acre |
|
Size Total Text
|
0.4000|under 1/2 Acre |
Rooms
| Level |
Type |
Length |
Width |
Dimensions |
|
Main Level |
Foyer |
|
|
[ENTRY] 10.85 x 4.99 |
|
Main Level |
Living Room |
|
|
15.91 x 11.87 |
|
Main Level |
Family Room |
|
|
14.83 x 10.75 |
|
Main Level |
Kitchen |
|
|
12.80 x 10.21 |
|
Main Level |
Dining Room |
|
|
14.83 x 8.86 |
|
Main Level |
Primary Bedroom |
|
|
14.32 x 12.74 |
|
Main Level |
Ensuite (# Pieces 2-6) |
|
|
9.11 x 6.07 |
|
Main Level |
Bedroom |
|
|
10.49 x 8.59 |
|
Main Level |
Bedroom |
|
|
11.93 x 11.52 |
|
Main Level |
Bath (# Pieces 1-6) |
|
|
7.75 x 6.14 |
|
Main Level |
Sunroom |
|
|
14.99 x 11.43 |
|
Main Level |
Laundry Room |
|
|
7.69 x 5.21 |
https://www.realtor.ca/real-estate/28489493/36-clermont-road-new-annan-new-annan

